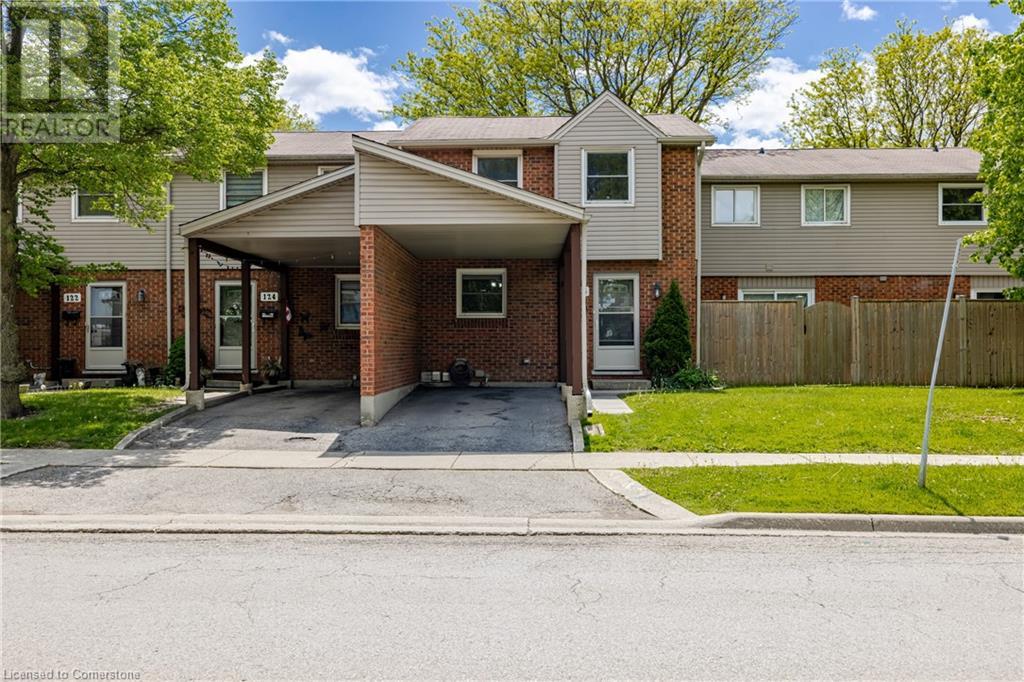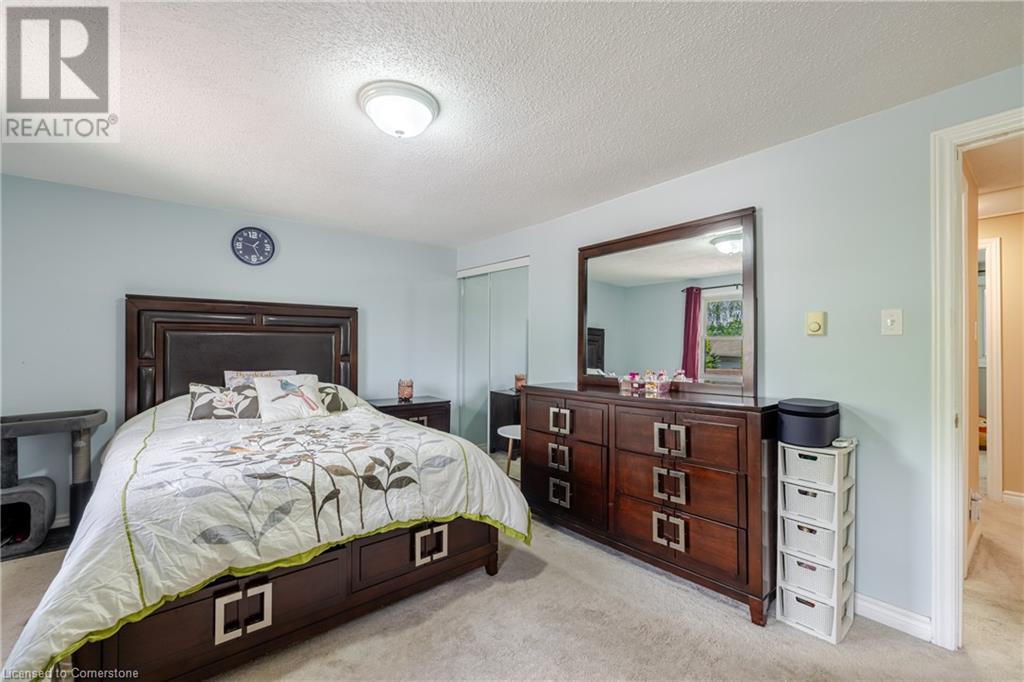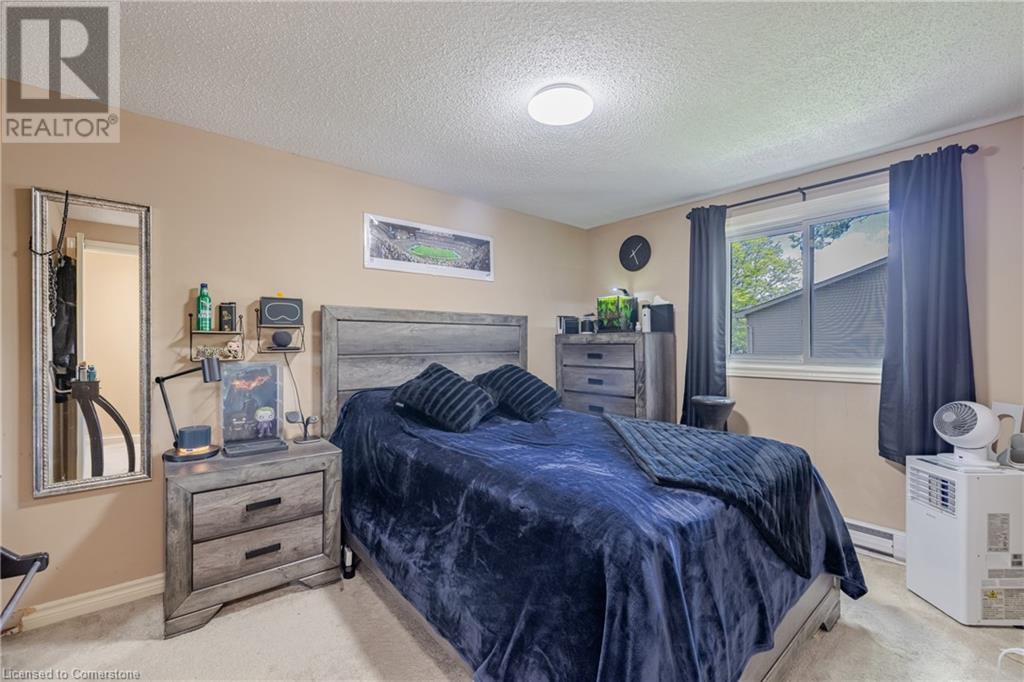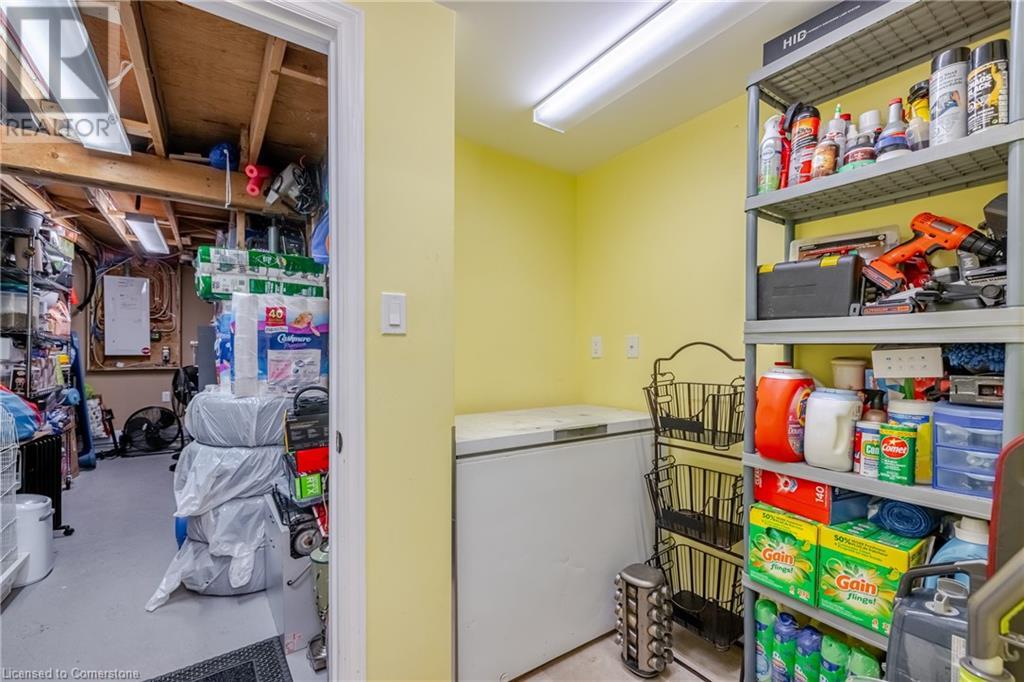1330 Jalna Boulevard Unit# 126 London, Ontario N6E 2H7

$450,000管理费,Insurance, Landscaping, Water
$472.25 每月
管理费,Insurance, Landscaping, Water
$472.25 每月Welcome to this front-facing 3-bedroom townhouse with a private carport and finished basement. This rare front unit offers easy street access and transit convenience, with both public and school bus stops right outside the door. The main floor is carpet-free, featuring a bright living room, A wall-mounted mini-split system provides heating and cooling, helping you stay comfortable in every season while also saving on your utility bills. A separate dining area perfect for family meals, and a functional kitchen. Patio doors open to a fully fenced backyard—ideal for relaxing or entertaining. Upstairs, you’ll find 3 comfortable bedrooms and a full bathroom. The primary bedroom features double closets, and the whole second floor stays comfortable year-round thanks to another powerful mini-split wall unit for heating and cooling for the upper level. The two additional bedrooms are perfect for kids, a home office, or welcoming guests. The finished basement expands your living space with a cozy rec room, laundry area, and ample storage. It’s your go-to space for movie nights, laundry days, or tucking away all your extra gear. Located close to White Oaks Mall, parks, schools, a library, and a community centre, this home offers both comfort and convenience. Whether you’re a first-time buyer, an investor, or seeking a family-friendly residence, this property is a must-see. (id:43681)
Open House
现在这个房屋大家可以去Open House参观了!
2:00 pm
结束于:4:00 pm
房源概要
| MLS® Number | 40734221 |
| 房源类型 | 民宅 |
| 附近的便利设施 | 公园, 礼拜场所, 公共交通, 学校, 购物 |
| 社区特征 | School Bus |
| 设备类型 | 热水器 |
| 总车位 | 1 |
| 租赁设备类型 | 热水器 |
详 情
| 浴室 | 2 |
| 地上卧房 | 3 |
| 总卧房 | 3 |
| 家电类 | 洗碗机, 烘干机, 冰箱, 洗衣机 |
| 建筑风格 | 2 层 |
| 地下室进展 | 已装修 |
| 地下室类型 | 全完工 |
| 施工日期 | 1977 |
| 施工种类 | 附加的 |
| 空调 | Ductless, Wall Unit |
| 外墙 | 砖, 乙烯基壁板 |
| 地基类型 | 混凝土浇筑 |
| 客人卫生间(不包含洗浴) | 1 |
| 供暖类型 | Baseboard Heaters, Heat Pump |
| 储存空间 | 2 |
| 内部尺寸 | 1200 Sqft |
| 类型 | 联排别墅 |
| 设备间 | 市政供水 |
车 位
| Carport |
土地
| 入口类型 | Road Access, Highway Nearby |
| 英亩数 | 无 |
| 土地便利设施 | 公园, 宗教场所, 公共交通, 学校, 购物 |
| 污水道 | 城市污水处理系统 |
| 规划描述 | R5-4 |
房 间
| 楼 层 | 类 型 | 长 度 | 宽 度 | 面 积 |
|---|---|---|---|---|
| 二楼 | 三件套卫生间 | Measurements not available | ||
| 二楼 | 卧室 | 9'5'' x 8'5'' | ||
| 二楼 | 卧室 | 12'0'' x 9'0'' | ||
| 二楼 | 主卧 | 15'0'' x 12'0'' | ||
| 地下室 | 娱乐室 | 15'2'' x 11'1'' | ||
| 一楼 | 两件套卫生间 | Measurements not available | ||
| 一楼 | 餐厅 | 10'0'' x 9'7'' | ||
| 一楼 | 客厅 | 19'0'' x 12'0'' | ||
| 一楼 | 厨房 | 9'0'' x 7'0'' |
https://www.realtor.ca/real-estate/28373947/1330-jalna-boulevard-unit-126-london














































