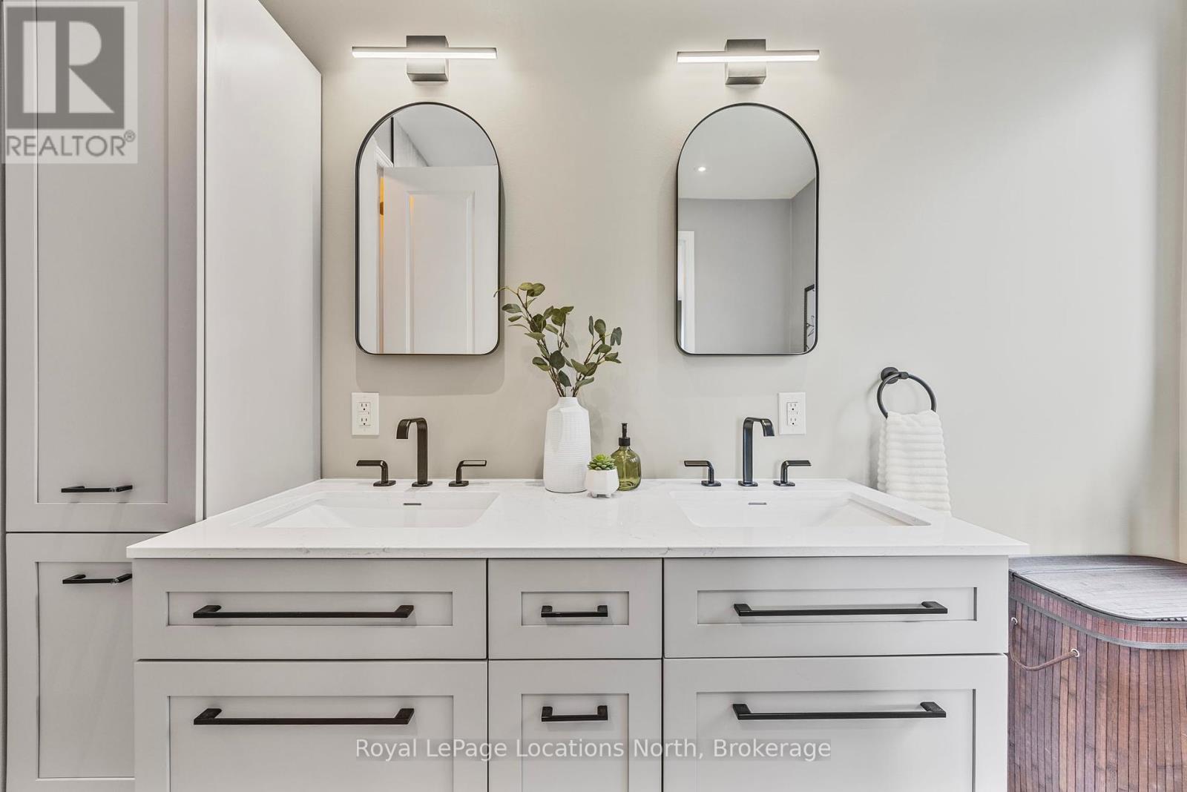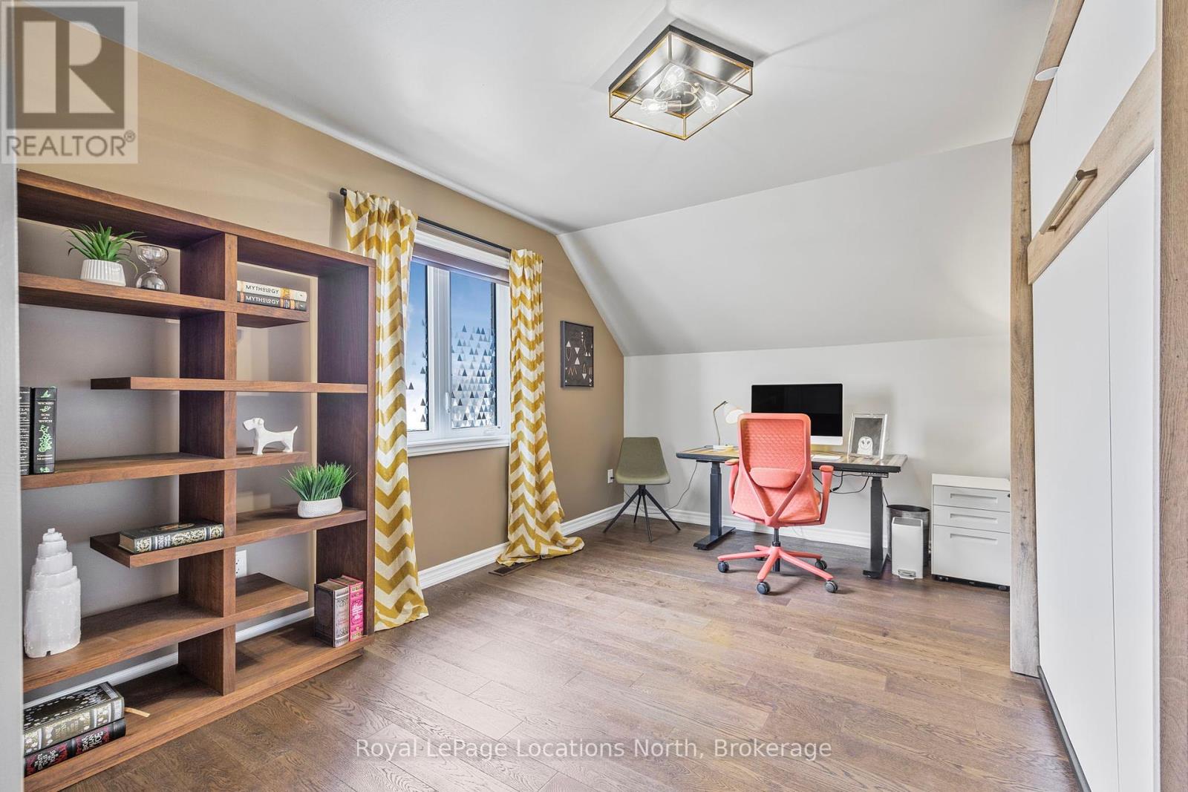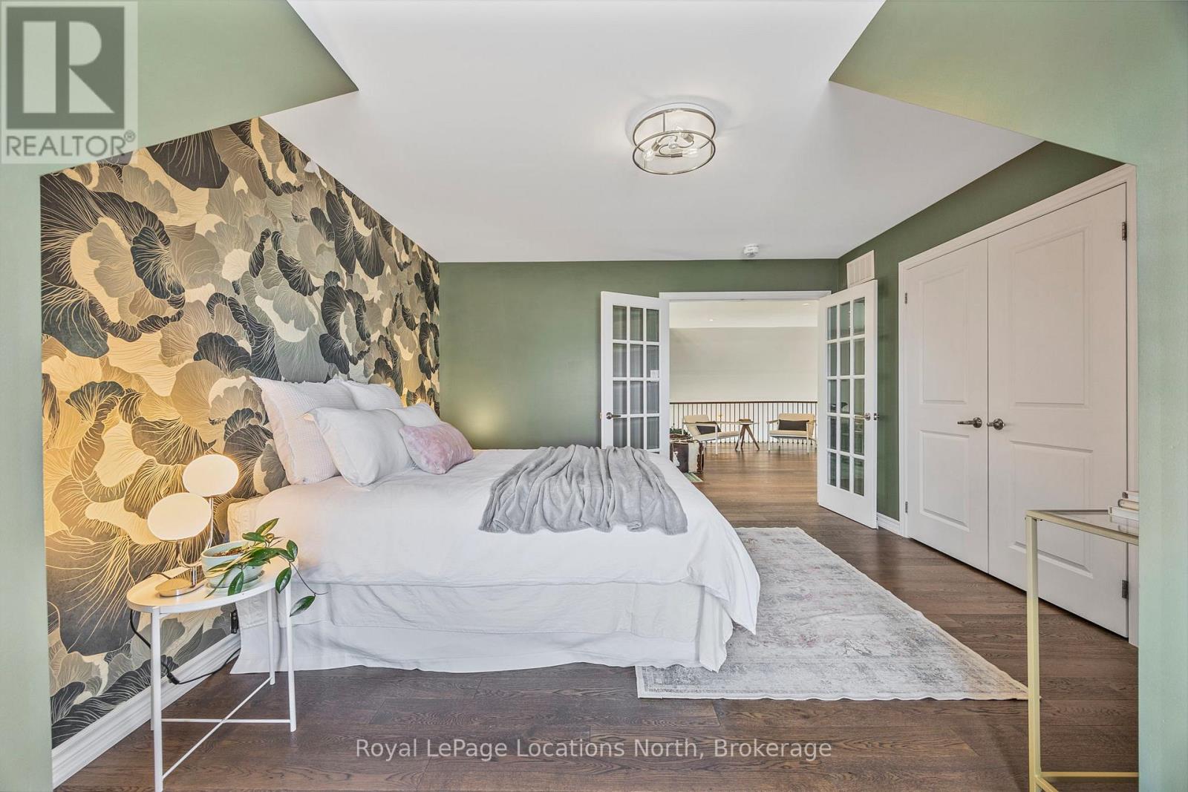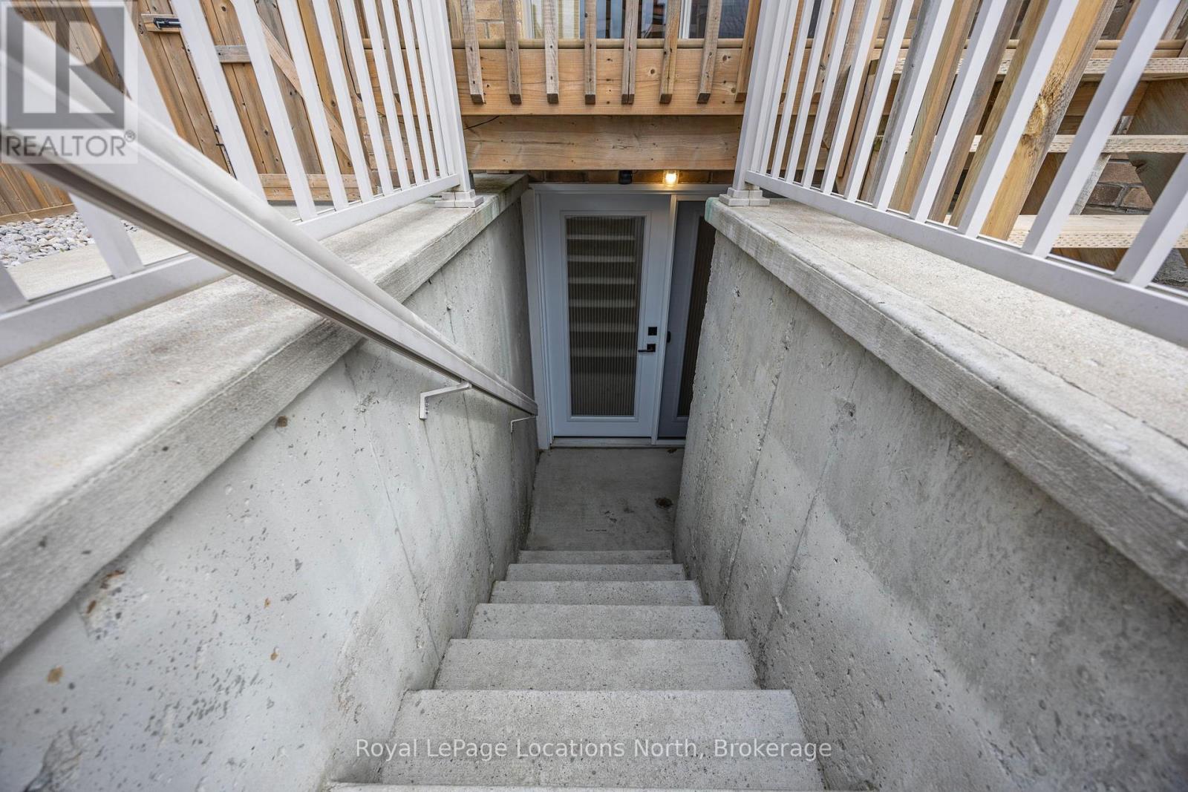6 卧室
4 浴室
3500 - 5000 sqft
壁炉
中央空调, 换气器
风热取暖
Landscaped, Lawn Sprinkler
$1,499,000
Stunning New Bungaloft in Prestigious Stonemanor, brand new to market! Over 4,000 Sq Ft of Luxurious Living Space! Welcome to this beautifully upgraded 4+2 bedroom, 4-bathroom bungaloft, perfectly positioned on a premium lot with no rear neighbors for ultimate privacy. Enjoy the gorgeous sunsets right from your backyard! This elegant home offers exceptional design and functionality, featuring two kitchens, two laundry rooms, a separate entrance to a fully finished and permitted basement suite (2023), and a thoughtfully landscaped yard with concrete pad patio and in-ground sprinkler system (2024), ideal for entertaining and multi-generational living. Step inside to soaring 17-ft cathedral ceilings in the main family room, highlighted by a cozy gas fireplace and expansive windows with custom remote-powered blinds. The main level boasts rich hardwood floors, pot lights inside and out, designer lighting (2022), and a gourmet kitchen with quartz countertops, custom cabinetry, updated backsplash (2022) and flooring, built-in gas cooktop, wall oven/microwave, reverse-osmosis water filter, and a new dishwasher (2024). The formal dining area, front office (or 4th BR), and custom walk-in closet in the primary suite add both beauty and functionality. Retreat to the fully finished basement suite with two spacious bedrooms, full kitchen with new appliances (2024), remote-powered blinds, updated bathroom vanity, and large living area, perfect for guests, rental income, or extended family. Additional upgrades include: new wash tower (2022), fresh paint throughout (2022 & 2025), updated electrical panel with surge protector (2023), and a fully remodeled primary ensuite (2025) for spa-like relaxation. Located in a sought-after community with easy access to parks, schools, and amenities, this home has been meticulously maintained for peace of mind. Immaculate and move-in ready, this property truly has it all! (id:43681)
房源概要
|
MLS® Number
|
S12135170 |
|
房源类型
|
民宅 |
|
社区名字
|
Centre Vespra |
|
附近的便利设施
|
学校, 公共交通, 医院, 公园 |
|
社区特征
|
School Bus |
|
设备类型
|
热水器 |
|
特征
|
Flat Site, Lighting, Dry, Level, 无地毯, Gazebo, Guest Suite, Sump Pump, 亲戚套间, Sauna |
|
总车位
|
6 |
|
租赁设备类型
|
热水器 |
|
结构
|
Patio(s), 棚 |
详 情
|
浴室
|
4 |
|
地上卧房
|
4 |
|
地下卧室
|
2 |
|
总卧房
|
6 |
|
Age
|
6 To 15 Years |
|
公寓设施
|
Fireplace(s) |
|
家电类
|
Water Heater, Central Vacuum, Garage Door Opener Remote(s), 洗碗机, 烘干机, Garage Door Opener, 微波炉, Sauna, 炉子, 洗衣机, 窗帘, 冰箱 |
|
地下室进展
|
已装修 |
|
地下室功能
|
Separate Entrance |
|
地下室类型
|
N/a (finished) |
|
施工种类
|
独立屋 |
|
空调
|
Central Air Conditioning, 换气机 |
|
外墙
|
砖, 石 |
|
壁炉
|
有 |
|
Fireplace Total
|
1 |
|
地基类型
|
混凝土浇筑 |
|
供暖方式
|
天然气 |
|
供暖类型
|
压力热风 |
|
储存空间
|
2 |
|
内部尺寸
|
3500 - 5000 Sqft |
|
类型
|
独立屋 |
|
设备间
|
市政供水 |
车 位
土地
|
英亩数
|
无 |
|
围栏类型
|
Fully Fenced, Fenced Yard |
|
土地便利设施
|
学校, 公共交通, 医院, 公园 |
|
Landscape Features
|
Landscaped, Lawn Sprinkler |
|
污水道
|
Sanitary Sewer |
|
土地深度
|
140 Ft ,7 In |
|
土地宽度
|
51 Ft ,9 In |
|
不规则大小
|
51.8 X 140.6 Ft |
房 间
https://www.realtor.ca/real-estate/28283751/133-trail-boulevard-springwater-centre-vespra-centre-vespra






















































