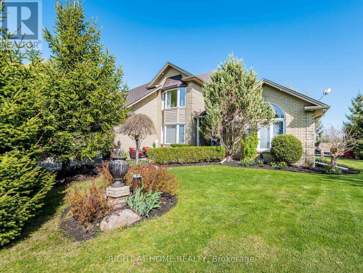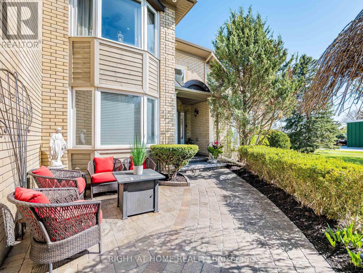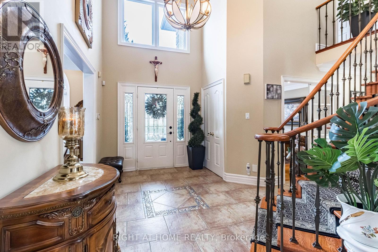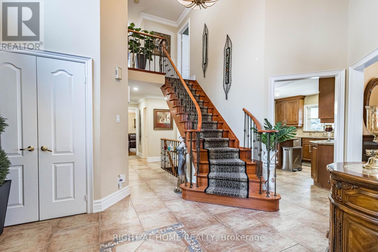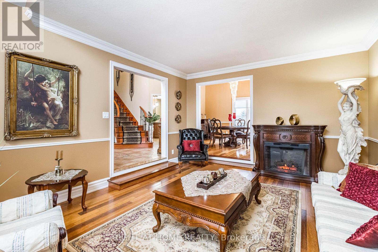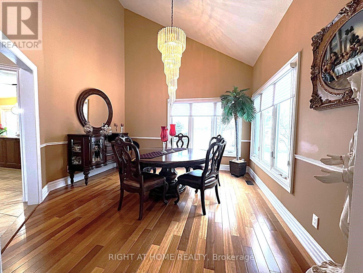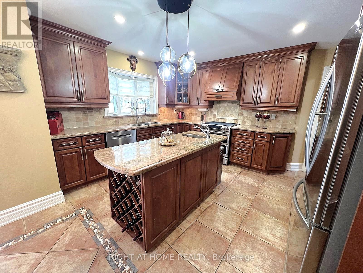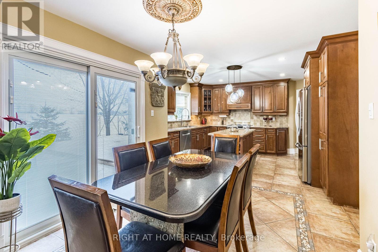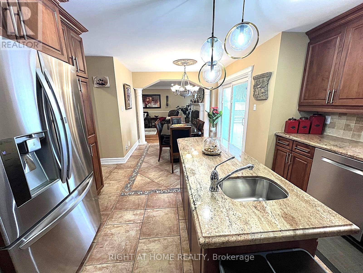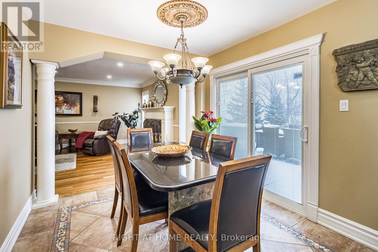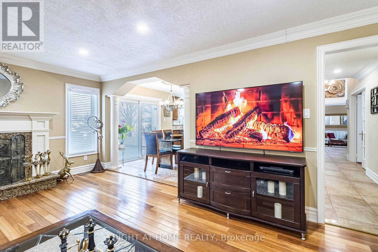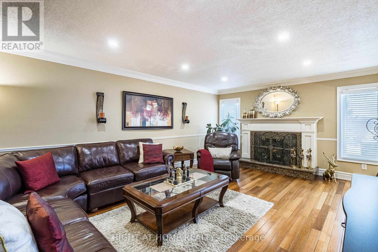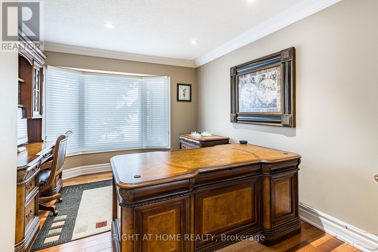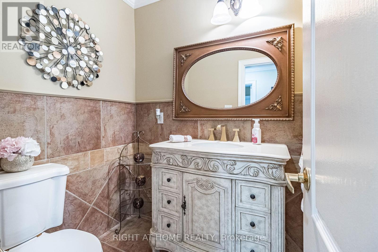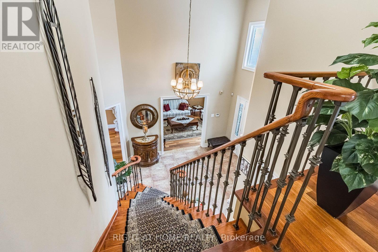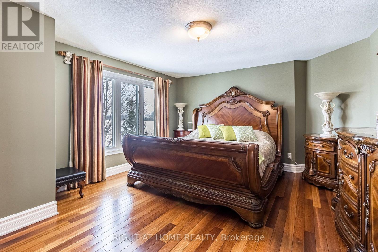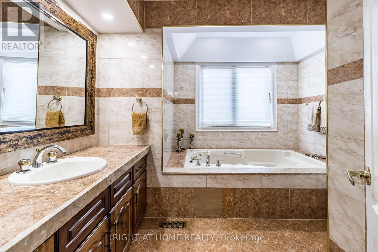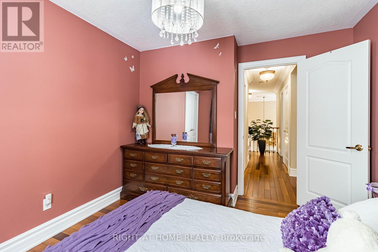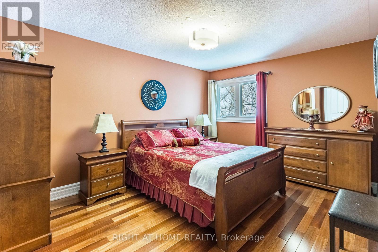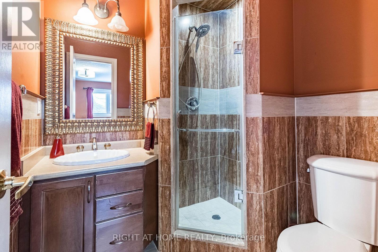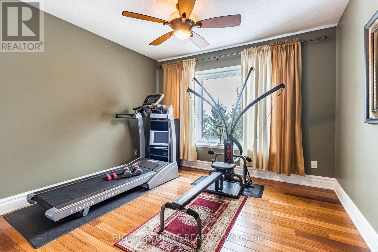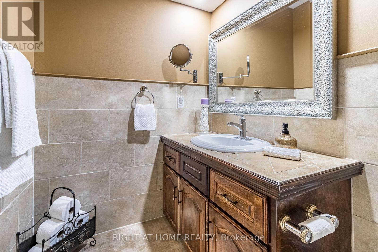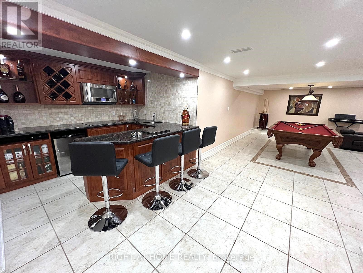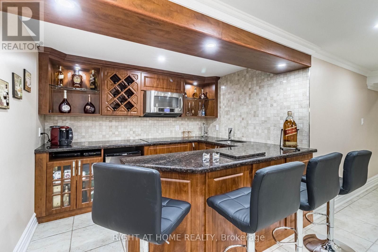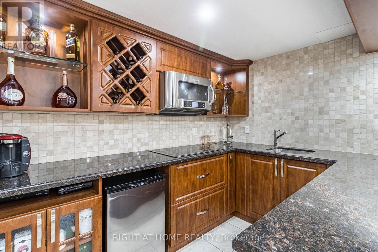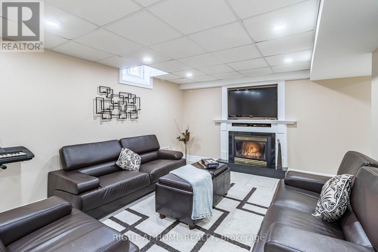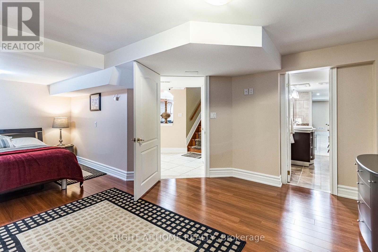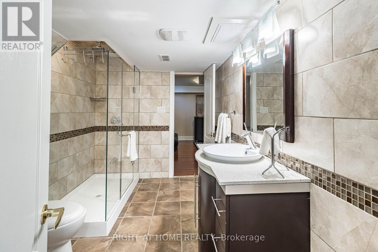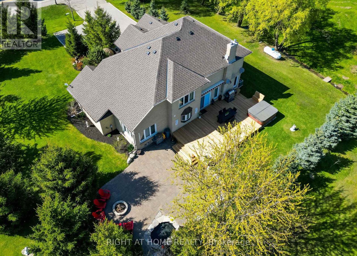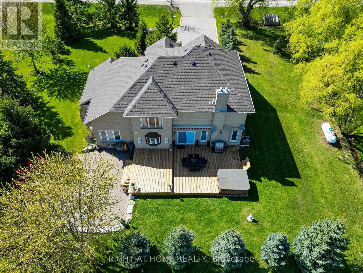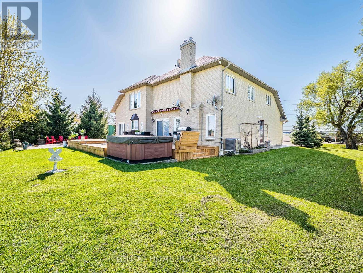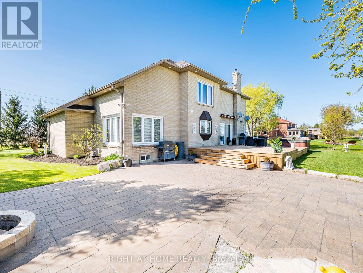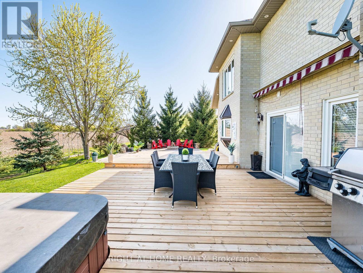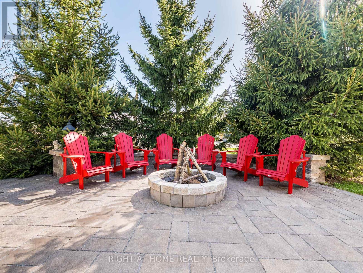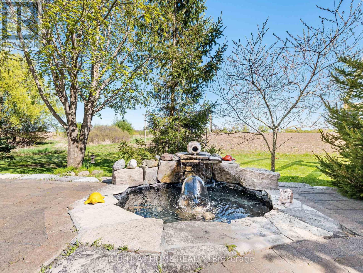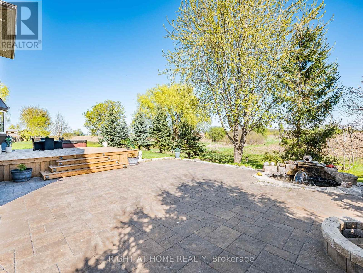5 卧室
5 浴室
2500 - 3000 sqft
壁炉
中央空调
风热取暖
Landscaped
$1,835,000
Stunningly Upgraded, Spotless & in Mint Move-in Condition => Show with Absolute Confidence => Meticulous Attention To Luxury Detail => 2,921 Square Feet (MPAC) Open Concept Layout with A Gorgeous Curb Appeal => Home Sits on a Private .41 Acre Lot offering a Perfect Blend of Space & Seclusion for Outdoor Enjoyment and Everyday Living => A Welcoming Grand Two Storey Foyer Featuring a Graceful Flow into the Main Living Areas => Family Size Gourmet Kitchen with Granite Counters, Stainless Steel Appliances & Tumbled Marble Backsplash => Centre Island with Wine Rack & Sink => Walkout from Breakfast Area to an Oversized Deck with a Hot Tub (in an "As is" Condition) => All Bathrooms are Upgraded => Formal Dining with Cathedral Ceiling Creating an Open, Elegant Atmosphere that's perfect for Hosting Special Gatherings => Sunken Living Room Offering an Intimate Cozy Setting => Spacious Master Bedroom with an Upgraded Ensuite, Complete with a Jacuzzi Tub for Ultimate Relaxation => Hardwood Floors with Upgraded Baseboards => Extensive Crown Moulding => Interior & Exterior Pot Lights => Main Floor Office with French Doors offering a Perfect Blend of Privacy & Elegance for your Workspace. => Main Floor Family Room with Fireplace => Professionally Finished Basement with a Rec Room, Wet Bar / Kitchen, 5th Bedroom & 3 Piece Bathroom an Ideal IN - LAW SUITE for a growing Family => Laundry Room with Access to the Garage & a Side Exit Door=> A Serene Private Backyard featuring an Oversized Deck that Flows into an Elegant Interlock Seating Area, Complete with an Inviting Firepit and a Tranquil Pond - Perfect for Entertaining & Relaxation => Extra Long Double Driveway Fits 10 Cars Designed For a Multi-Vehicle Family & Guest Parking => Perfectly situated Just Minutes Away from the Premium Outlet Mall Offering Convenient Access to a wide Array of Retail Shops => Combining Elegance, Functionality & Comfort in Every Room => Truly a 10+ Home (id:43681)
房源概要
|
MLS® Number
|
W12140000 |
|
房源类型
|
民宅 |
|
社区名字
|
1049 - Rural Halton Hills |
|
总车位
|
12 |
|
结构
|
Deck, 棚 |
详 情
|
浴室
|
5 |
|
地上卧房
|
4 |
|
地下卧室
|
1 |
|
总卧房
|
5 |
|
家电类
|
Water Softener, Central Vacuum, Cooktop, 洗碗机, 烘干机, Garage Door Opener, Hood 电扇, Water Heater, 微波炉, 烤箱, Alarm System, 洗衣机, 窗帘, 冰箱 |
|
地下室进展
|
已装修 |
|
地下室类型
|
N/a (finished) |
|
施工种类
|
独立屋 |
|
空调
|
中央空调 |
|
外墙
|
砖 |
|
壁炉
|
有 |
|
Fireplace Total
|
2 |
|
Flooring Type
|
Hardwood, Porcelain Tile |
|
地基类型
|
Unknown |
|
客人卫生间(不包含洗浴)
|
1 |
|
供暖方式
|
Propane |
|
供暖类型
|
压力热风 |
|
储存空间
|
2 |
|
内部尺寸
|
2500 - 3000 Sqft |
|
类型
|
独立屋 |
车 位
土地
|
英亩数
|
无 |
|
Landscape Features
|
Landscaped |
|
污水道
|
Septic System |
|
土地深度
|
133 Ft ,8 In |
|
土地宽度
|
136 Ft ,2 In |
|
不规则大小
|
136.2 X 133.7 Ft |
|
规划描述
|
Con 8 Pt Lot 10 Rp 20r8752 Part 3 |
房 间
| 楼 层 |
类 型 |
长 度 |
宽 度 |
面 积 |
|
二楼 |
第二卧房 |
3.32 m |
3.19 m |
3.32 m x 3.19 m |
|
二楼 |
第三卧房 |
3.29 m |
4.23 m |
3.29 m x 4.23 m |
|
二楼 |
Bedroom 4 |
3.12 m |
3.16 m |
3.12 m x 3.16 m |
|
二楼 |
主卧 |
4.22 m |
5.54 m |
4.22 m x 5.54 m |
|
地下室 |
娱乐,游戏房 |
7.36 m |
3.61 m |
7.36 m x 3.61 m |
|
地下室 |
厨房 |
2.98 m |
2.3 m |
2.98 m x 2.3 m |
|
地下室 |
Bedroom 5 |
6.37 m |
3.3 m |
6.37 m x 3.3 m |
|
一楼 |
客厅 |
4.13 m |
5.13 m |
4.13 m x 5.13 m |
|
一楼 |
餐厅 |
3.82 m |
4.02 m |
3.82 m x 4.02 m |
|
一楼 |
厨房 |
4.18 m |
3.46 m |
4.18 m x 3.46 m |
|
一楼 |
Eating Area |
3.1 m |
2.86 m |
3.1 m x 2.86 m |
|
一楼 |
家庭房 |
5.84 m |
4.14 m |
5.84 m x 4.14 m |
|
一楼 |
Office |
3.94 m |
2.66 m |
3.94 m x 2.66 m |
|
一楼 |
洗衣房 |
1.8 m |
5.38 m |
1.8 m x 5.38 m |
|
一楼 |
门厅 |
2.5 m |
2.54 m |
2.5 m x 2.54 m |
https://www.realtor.ca/real-estate/28294410/13250-tenth-side-road-halton-hills-rural-halton-hills-1049-rural-halton-hills



