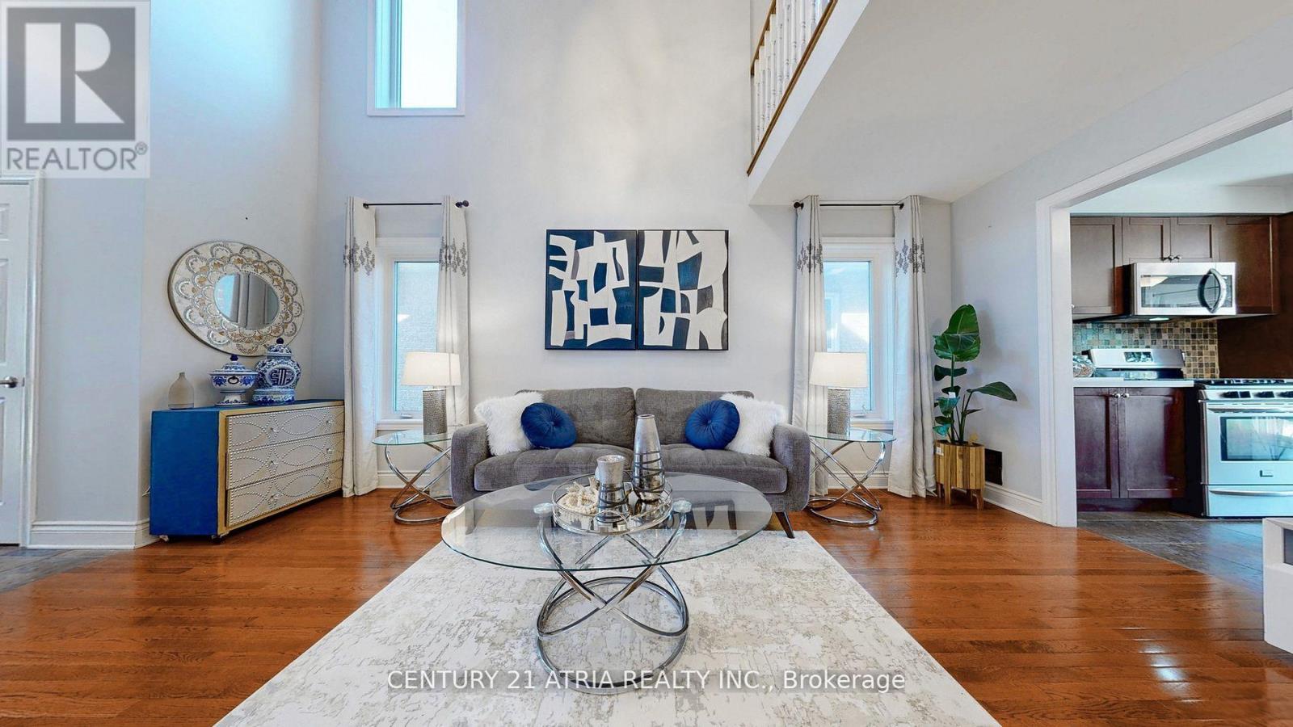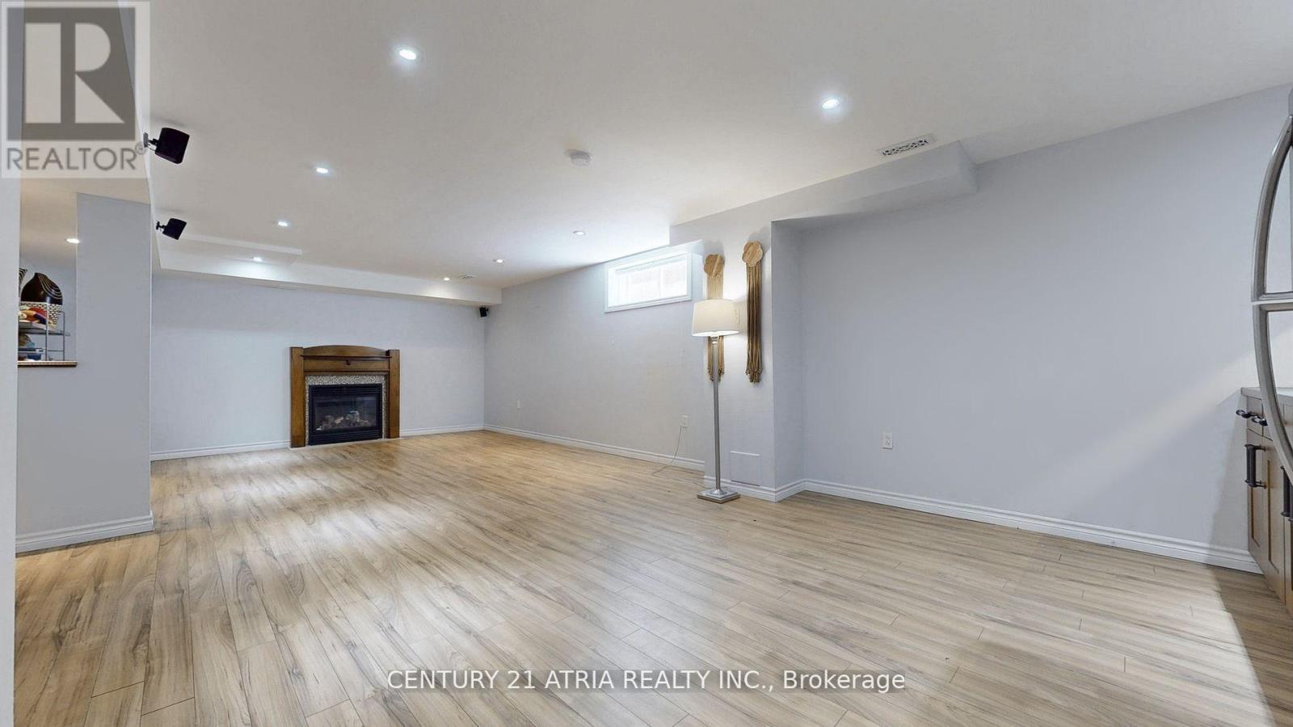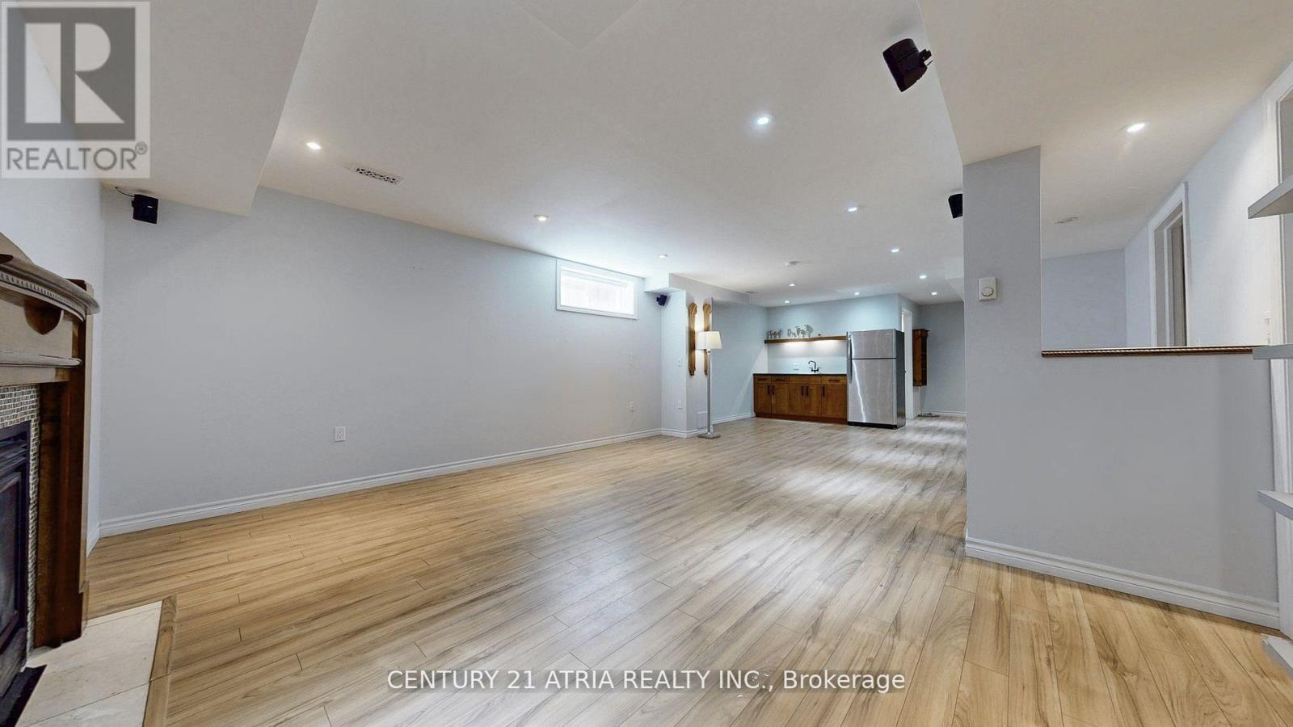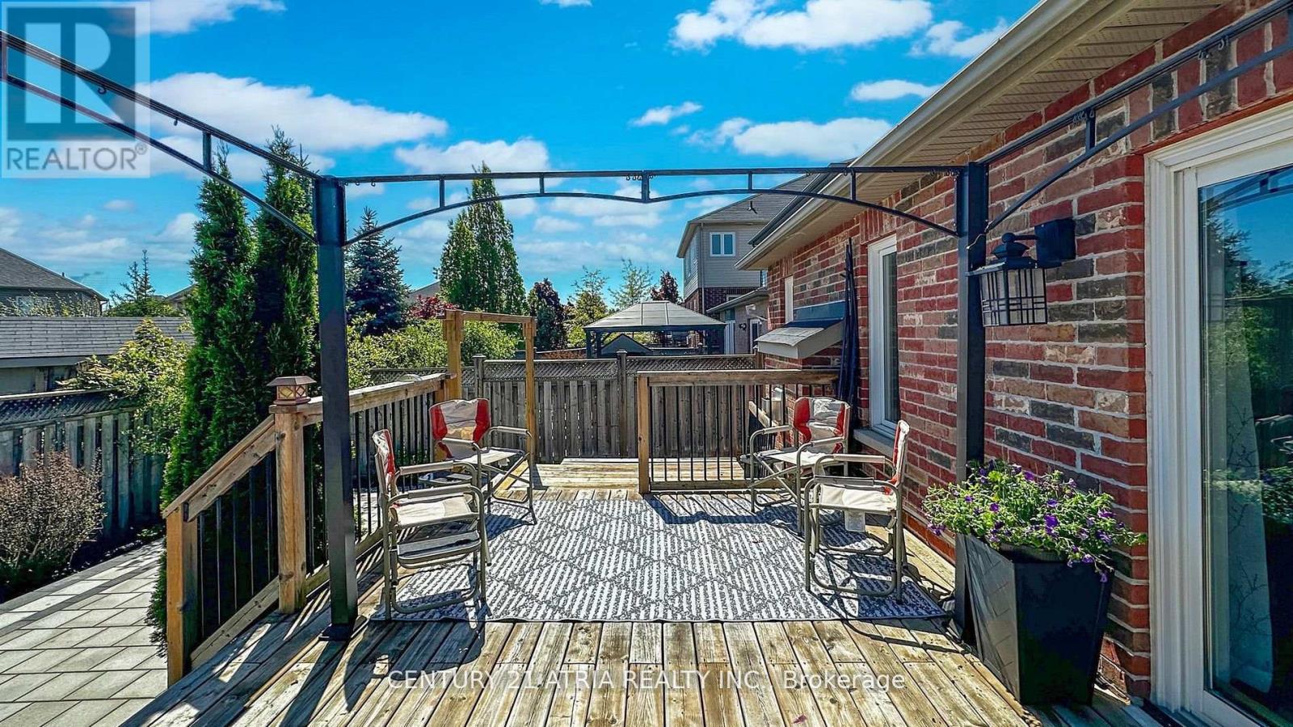4 卧室
4 浴室
2000 - 2500 sqft
壁炉
中央空调
风热取暖
$3,200 Monthly
Welcome to 1317 Kettering Dr. A blend of convenience, comfort and function! This beautifully appointed 2+2 - bedroom, 3.5 bathroom bungaloft offers thoughtfully designed living space. A unique twist on convenience, comfort and modern living. From the moment you step inside you are welcomed by the grand ceilings leading to your very functional living room. The convenience of a primary bedroom with its own private ensuite and walk-in closet on the main floor makes this the perfect home for multigenerational living. The kitchen boasts stainless steel appliances, generous cabinetry upgraded countertops and opens to the inviting family room, complete with a gas fireplace. Adjacent to the kitchen, the breakfast area includes discreet laundry facilities and a walkout to a two-tiered deck overlooking meticulously interlocked landscaped backyard perfect for relaxing and outdoor entertaining. Throughout the home, you'll find hardwood flooring, neutral paint, and contemporary light fixtures. The finished basement expands the living space, offering two additional bedrooms, a 3-piece bath, a kitchenette, and a large recreation area with a 2nd fireplace. The flexible lower level is ideal for multi-generational living, guest accommodations, or a personal entertainment area. A must see! (id:43681)
房源概要
|
MLS® Number
|
E12189758 |
|
房源类型
|
民宅 |
|
社区名字
|
Eastdale |
|
总车位
|
2 |
详 情
|
浴室
|
4 |
|
地上卧房
|
2 |
|
地下卧室
|
2 |
|
总卧房
|
4 |
|
家电类
|
洗碗机, 烘干机, 炉子, 洗衣机, 窗帘, 冰箱 |
|
地下室进展
|
已装修 |
|
地下室类型
|
N/a (finished) |
|
施工种类
|
独立屋 |
|
空调
|
中央空调 |
|
外墙
|
砖 |
|
壁炉
|
有 |
|
地基类型
|
混凝土 |
|
客人卫生间(不包含洗浴)
|
1 |
|
供暖方式
|
天然气 |
|
供暖类型
|
压力热风 |
|
储存空间
|
2 |
|
内部尺寸
|
2000 - 2500 Sqft |
|
类型
|
独立屋 |
|
设备间
|
市政供水 |
车 位
土地
房 间
| 楼 层 |
类 型 |
长 度 |
宽 度 |
面 积 |
|
二楼 |
卧室 |
2.66 m |
4.16 m |
2.66 m x 4.16 m |
|
二楼 |
Loft |
4.63 m |
3.73 m |
4.63 m x 3.73 m |
|
地下室 |
卧室 |
3.81 m |
3.33 m |
3.81 m x 3.33 m |
|
地下室 |
卧室 |
3.74 m |
3.27 m |
3.74 m x 3.27 m |
|
地下室 |
娱乐,游戏房 |
4.82 m |
9.09 m |
4.82 m x 9.09 m |
|
一楼 |
客厅 |
5.27 m |
3.49 m |
5.27 m x 3.49 m |
|
一楼 |
厨房 |
3.62 m |
3.51 m |
3.62 m x 3.51 m |
|
一楼 |
家庭房 |
3.31 m |
5.23 m |
3.31 m x 5.23 m |
|
一楼 |
主卧 |
3.61 m |
4.25 m |
3.61 m x 4.25 m |
https://www.realtor.ca/real-estate/28402198/1317-kettering-drive-oshawa-eastdale-eastdale










































