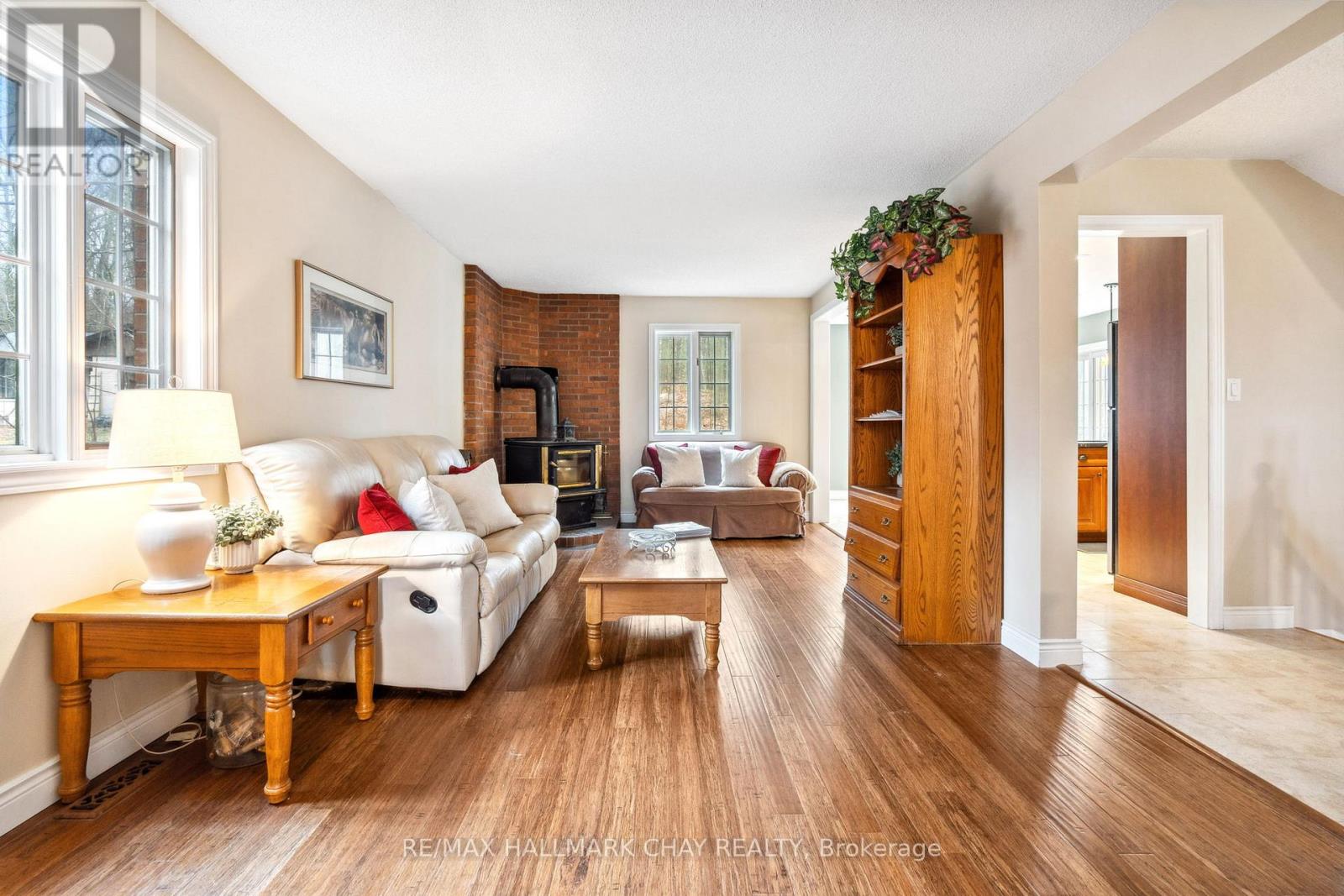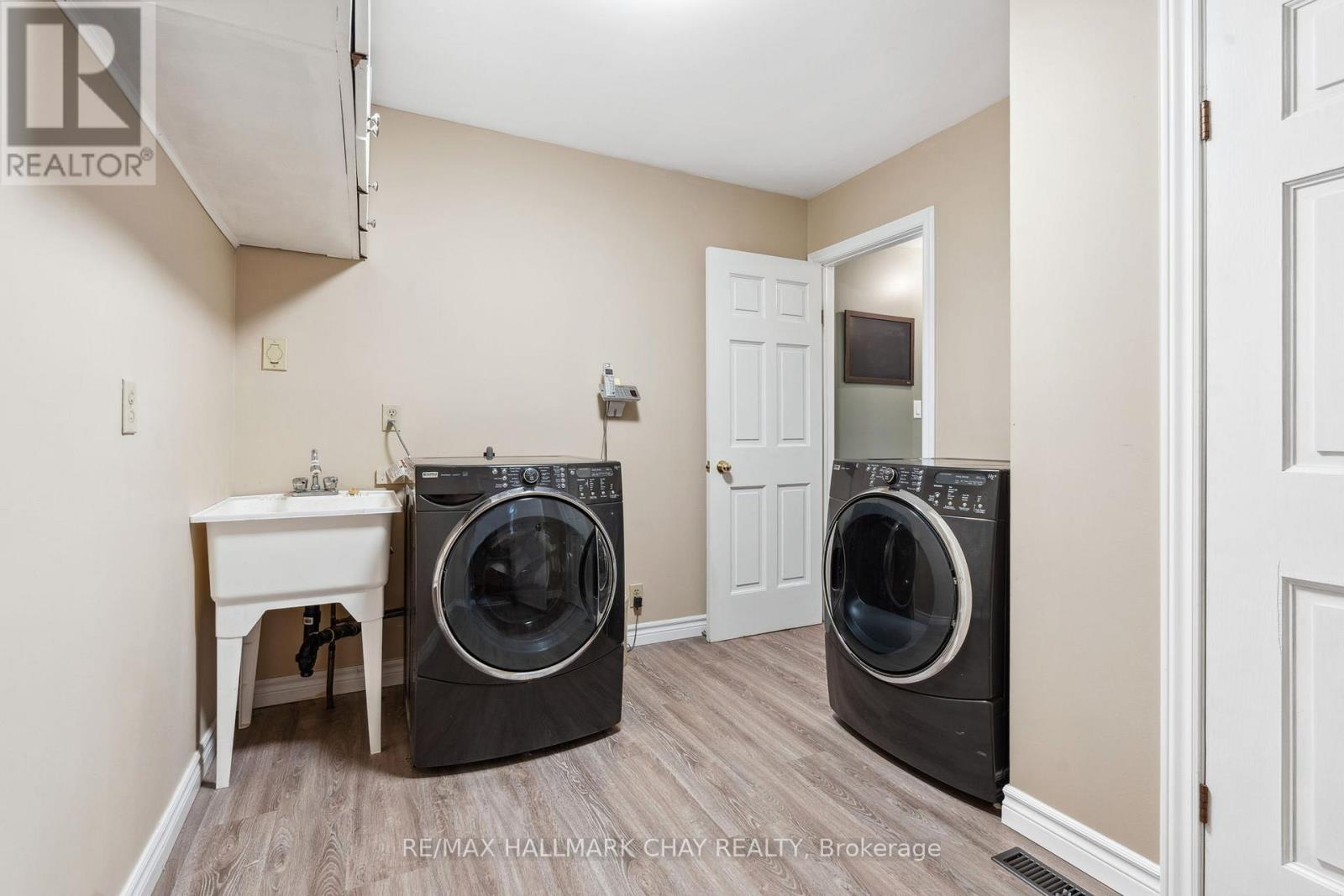7 卧室
4 浴室
3000 - 3500 sqft
壁炉
Inground Pool
中央空调
风热取暖
$1,339,900
NEW PRICE!!! Prime Location & Multi Generational Home. Nestled on a 1.09-acre lot and surrounded by natural beauty, this home offers the perfect blend of comfort, space, and lifestyle for families, hobbyists, or multi-generational living. Whether youre an outdoor enthusiast, a growing family, or seeking income potential, this property checks all the boxes.Ideally located just minutes from Snow Valley Ski Resort, Vespra Valley Golf Course, and the Simcoe County Trails, youll enjoy year-round recreation while being close to all of Barries amenities.The main home welcomes you with a charming covered front porch and spacious foyer with a spiral staircase. Inside, enjoy a formal living room, large dining area for entertaining, and a cozy family room with a wood stove for everyday comfort.The renovated kitchen features modern cabinetry, granite countertops, a dining area, and walkout to a large deck overlooking the in-ground poolperfect for relaxing summer days.A main floor 3-piece bath, laundry area, and side entry lead into a true 2-car garage with bonus loft space, ideal for a home office, teen retreat, or fifth bedroom.Upstairs are four bedrooms, including a primary suite with walk-in closet and 4-piece ensuite with soaker tub and shower. The updated main bath serves the remaining bedrooms.The fully finished basement adds even more flexibility with 9-ft ceilings, a spacious rec room, an oversized fifth bedroom, and ample storage.A standout feature is the detached garage/workshop with a 1-bedroom suite aboveperfect for in-laws, extended family, or as an income-generating rental. This separate space adds exceptional versatility to the property.With brand-new windows (2024), thoughtful updates, and beautifully maintained grounds, this home is move-in ready and full of potential. Your next chapter starts here. (id:43681)
房源概要
|
MLS® Number
|
S12186858 |
|
房源类型
|
民宅 |
|
社区名字
|
Midhurst |
|
附近的便利设施
|
Ski Area |
|
特征
|
Conservation/green Belt, 亲戚套间 |
|
总车位
|
13 |
|
泳池类型
|
Inground Pool |
|
结构
|
Workshop |
详 情
|
浴室
|
4 |
|
地上卧房
|
6 |
|
地下卧室
|
1 |
|
总卧房
|
7 |
|
Age
|
31 To 50 Years |
|
家电类
|
Central Vacuum, 洗碗机, 烘干机, Garage Door Opener, 微波炉, 炉子, 洗衣机, 窗帘 |
|
地下室进展
|
已装修 |
|
地下室类型
|
全完工 |
|
施工种类
|
独立屋 |
|
空调
|
中央空调 |
|
外墙
|
砖 |
|
Fire Protection
|
Smoke Detectors |
|
壁炉
|
有 |
|
Fireplace Total
|
1 |
|
壁炉类型
|
木头stove |
|
Flooring Type
|
Carpeted |
|
地基类型
|
混凝土 |
|
供暖方式
|
天然气 |
|
供暖类型
|
压力热风 |
|
储存空间
|
2 |
|
内部尺寸
|
3000 - 3500 Sqft |
|
类型
|
独立屋 |
车 位
土地
|
英亩数
|
无 |
|
土地便利设施
|
Ski Area |
|
污水道
|
Septic System |
|
土地深度
|
380 Ft |
|
土地宽度
|
125 Ft |
|
不规则大小
|
125 X 380 Ft ; 1.090 Acres |
|
规划描述
|
Res |
房 间
| 楼 层 |
类 型 |
长 度 |
宽 度 |
面 积 |
|
二楼 |
浴室 |
2.95 m |
3.38 m |
2.95 m x 3.38 m |
|
二楼 |
浴室 |
|
|
Measurements not available |
|
二楼 |
主卧 |
5.23 m |
3.33 m |
5.23 m x 3.33 m |
|
二楼 |
卧室 |
6.91 m |
5.44 m |
6.91 m x 5.44 m |
|
二楼 |
卧室 |
4.88 m |
3.63 m |
4.88 m x 3.63 m |
|
二楼 |
卧室 |
4.32 m |
3.61 m |
4.32 m x 3.61 m |
|
二楼 |
卧室 |
3.58 m |
3.53 m |
3.58 m x 3.53 m |
|
地下室 |
娱乐,游戏房 |
11.76 m |
3.45 m |
11.76 m x 3.45 m |
|
一楼 |
厨房 |
3.61 m |
3.02 m |
3.61 m x 3.02 m |
|
一楼 |
卧室 |
6.43 m |
3.78 m |
6.43 m x 3.78 m |
|
一楼 |
浴室 |
|
|
Measurements not available |
|
一楼 |
Eating Area |
3.61 m |
2.36 m |
3.61 m x 2.36 m |
|
一楼 |
家庭房 |
6.48 m |
3.33 m |
6.48 m x 3.33 m |
|
一楼 |
客厅 |
4.98 m |
3.35 m |
4.98 m x 3.35 m |
|
一楼 |
餐厅 |
5.13 m |
3.33 m |
5.13 m x 3.33 m |
|
Upper Level |
浴室 |
|
|
Measurements not available |
https://www.realtor.ca/real-estate/28396595/1311-snow-valley-road-springwater-midhurst-midhurst






















































