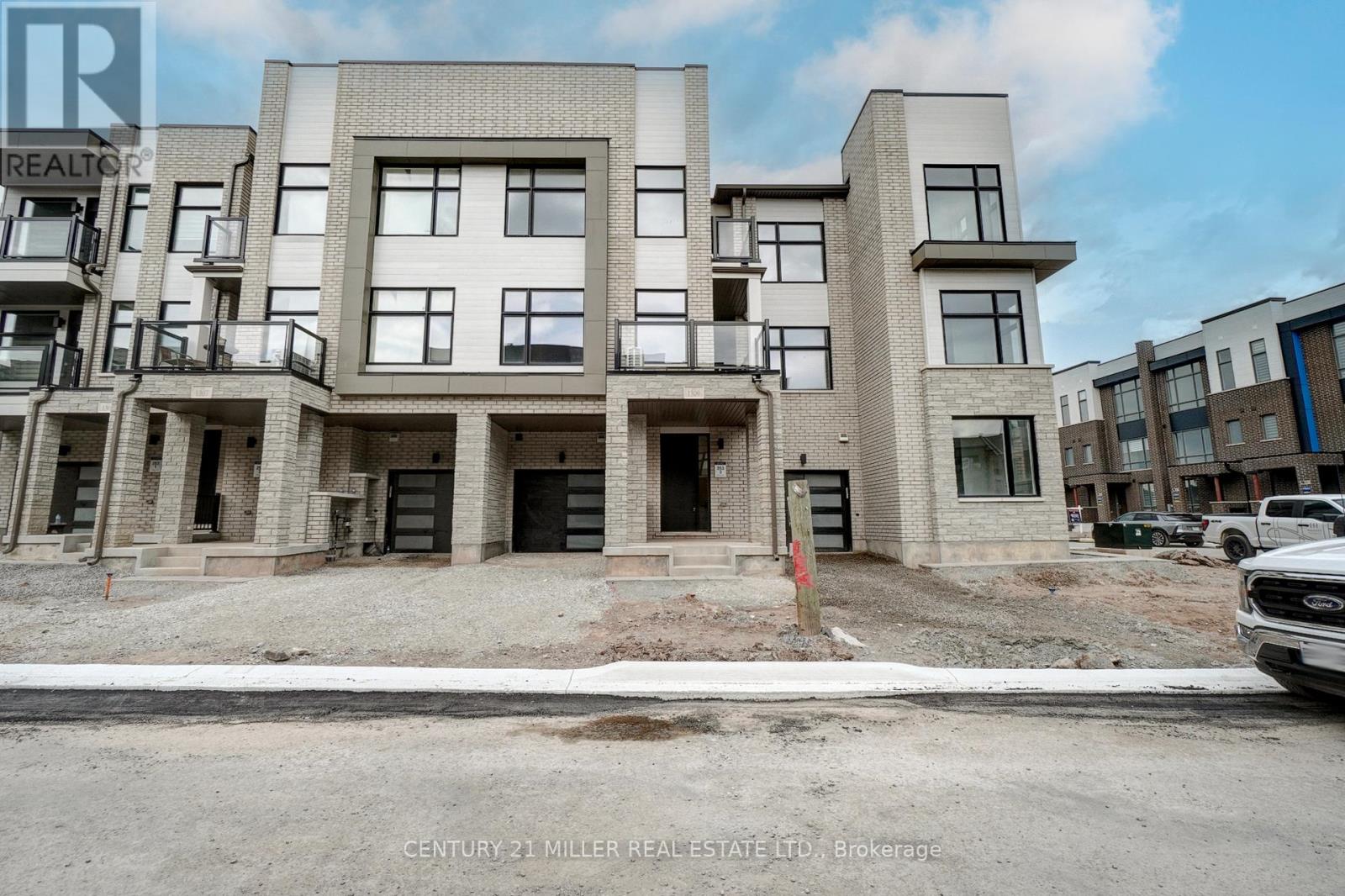3 卧室
3 浴室
1500 - 2000 sqft
中央空调
风热取暖
$3,400 Monthly
Be the first to live in this brand-new 3-storey townhome in Oakvilles sought-after Joshua Meadows community. This modern home offers an open-concept layout with hardwood flooring throughout the main living areas. The ground level features a smart zone, laundry area, and inside access to the single car garage. On the second floor, enjoy a sleek kitchen with quartz countertops, island with breakfast bar, stylish backsplash, and pantry, opening into the bright dining and great room with walkout to a private balcony. A powder room and elegant wood stairs with spindles complete this level. Upstairs, the primary bedroom includes a walk-in closet and 3-piece ensuite, while two additional bedrooms share a 4-piece bathone bedroom also features balcony access. Conveniently located near schools, parks, shopping, highways, and more, this home offers comfort and style in a prime location. (id:43681)
房源概要
|
MLS® Number
|
W12214906 |
|
房源类型
|
民宅 |
|
社区名字
|
1010 - JM Joshua Meadows |
|
总车位
|
2 |
详 情
|
浴室
|
3 |
|
地上卧房
|
3 |
|
总卧房
|
3 |
|
Age
|
New Building |
|
施工种类
|
附加的 |
|
空调
|
中央空调 |
|
外墙
|
砖, 石 |
|
地基类型
|
混凝土浇筑 |
|
客人卫生间(不包含洗浴)
|
1 |
|
供暖方式
|
天然气 |
|
供暖类型
|
压力热风 |
|
储存空间
|
3 |
|
内部尺寸
|
1500 - 2000 Sqft |
|
类型
|
联排别墅 |
|
设备间
|
市政供水 |
车 位
土地
|
英亩数
|
无 |
|
污水道
|
Sanitary Sewer |
|
土地深度
|
44 Ft ,3 In |
|
土地宽度
|
21 Ft |
|
不规则大小
|
21 X 44.3 Ft |
房 间
| 楼 层 |
类 型 |
长 度 |
宽 度 |
面 积 |
|
二楼 |
大型活动室 |
4.95 m |
3.96 m |
4.95 m x 3.96 m |
|
二楼 |
餐厅 |
3.25 m |
3.66 m |
3.25 m x 3.66 m |
|
二楼 |
厨房 |
2.9 m |
3.66 m |
2.9 m x 3.66 m |
|
三楼 |
主卧 |
3.28 m |
3.66 m |
3.28 m x 3.66 m |
|
三楼 |
第二卧房 |
2.44 m |
2.74 m |
2.44 m x 2.74 m |
|
三楼 |
第三卧房 |
2.44 m |
3.86 m |
2.44 m x 3.86 m |
|
一楼 |
其它 |
2.9 m |
1.98 m |
2.9 m x 1.98 m |
https://www.realtor.ca/real-estate/28456727/1309-dempster-lane-oakville-jm-joshua-meadows-1010-jm-joshua-meadows
















































