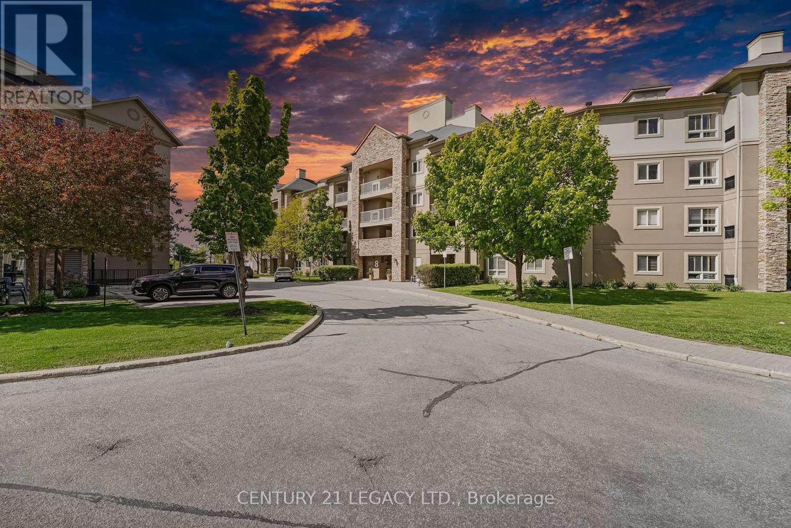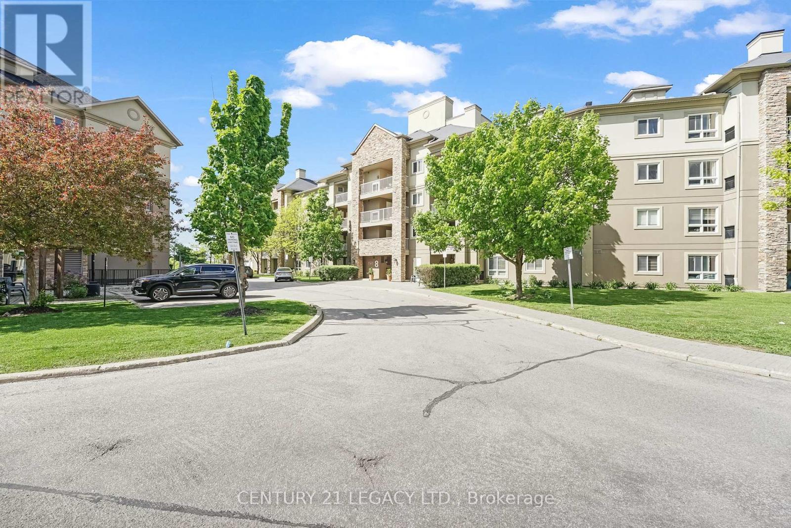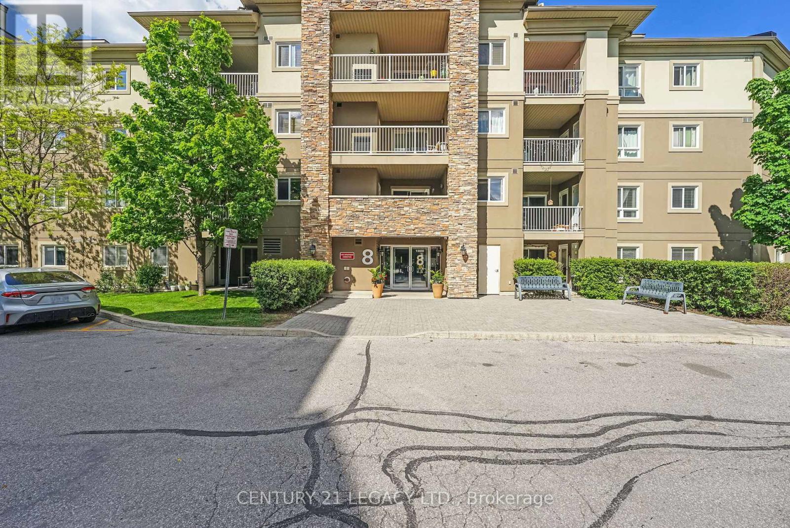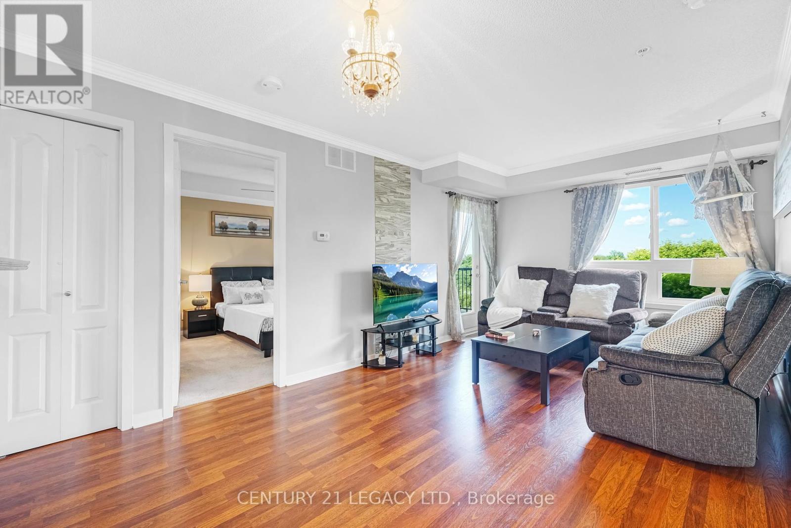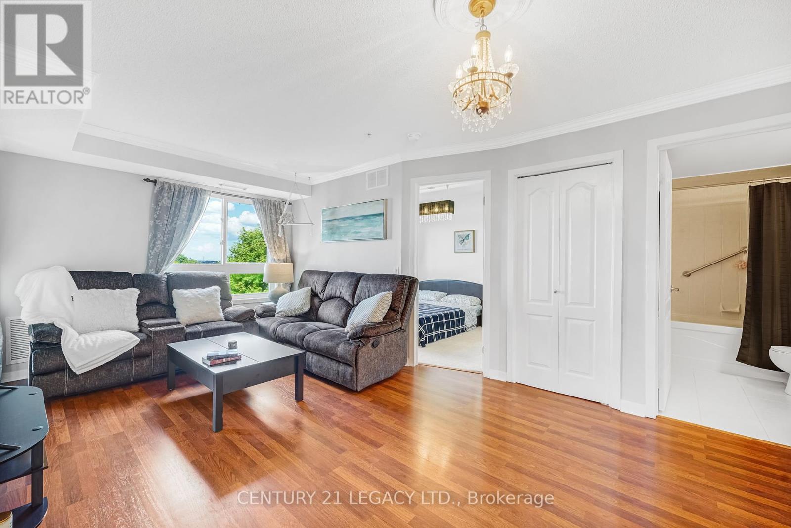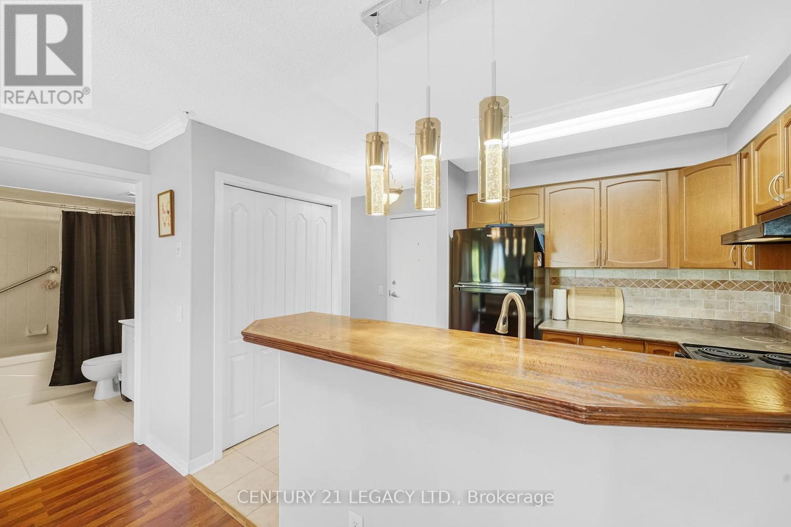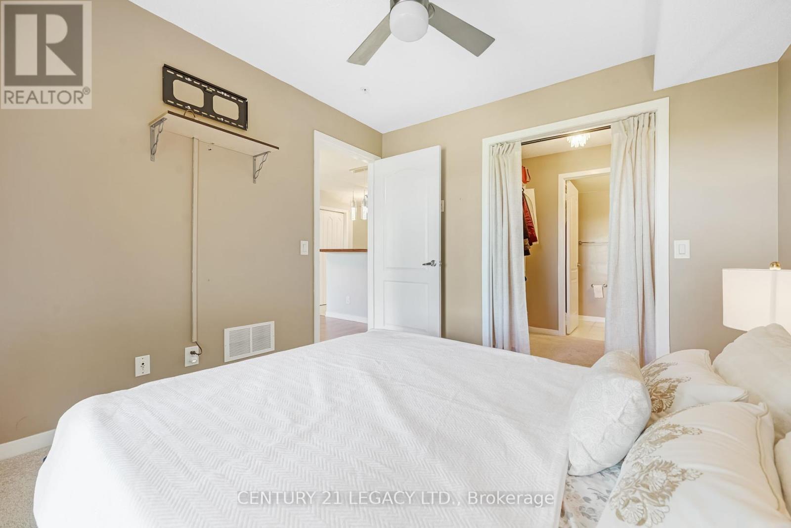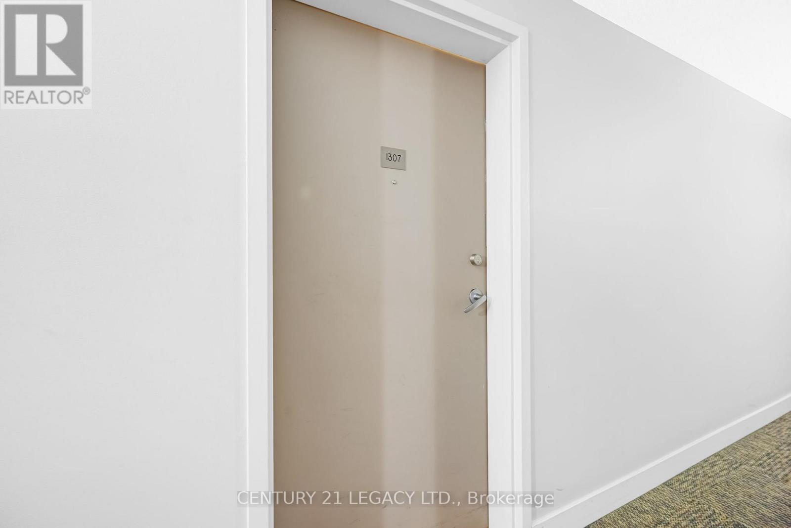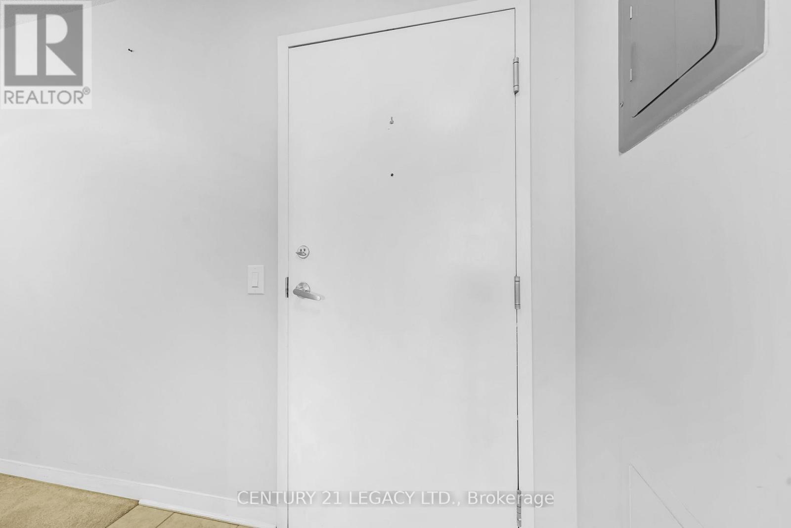1307 - 8 Dayspring Circle Brampton (Goreway Drive Corridor), Ontario L6P 2Z7

$629,813管理费,Water, Common Area Maintenance, Insurance, Parking
$820.06 每月
管理费,Water, Common Area Maintenance, Insurance, Parking
$820.06 每月2 Parking, Locker, 2+1 bedroom , 2 full 4PC washroom , Views of lush green Conservation area, Ensuite Laundry & Huge Balcony ,Do Not Miss this Rear Find urban luxury living in Brampton's prime location - the "4 Story Boutique Condo." Nestled in the heart of this vibrant city, this exclusive condominium development offers a unique blend of sophistication, convenience, and elegance. This particular unit, situated on the coveted third floor, offers an abundance of space and two parking spots. Boasting two generously-sized bedrooms and a versatile den, this condo is ideal for those who value flexibility and space. Step inside, and you'll be greeted by a well-appointed living space that seamlessly blends modern aesthetics with practicality. The open-concept layout allows for ample natural light to flood the living areas, creating an inviting and warm ambiance. The well-equipped kitchen is a chef's dream, featuring sleek appliances, Nice countertops, Backsplash and plenty of cabinet storage and much More. Locker 59 level A is located opposite to parking spot. 2 owned parking spots, one underground and one outside. (id:43681)
房源概要
| MLS® Number | W12177110 |
| 房源类型 | 民宅 |
| 社区名字 | Goreway Drive Corridor |
| 附近的便利设施 | 礼拜场所, 公共交通 |
| 社区特征 | Pet Restrictions, 社区活动中心 |
| 特征 | Conservation/green Belt, 阳台 |
| 总车位 | 2 |
| View Type | View |
详 情
| 浴室 | 2 |
| 地上卧房 | 2 |
| 地下卧室 | 1 |
| 总卧房 | 3 |
| Age | 11 To 15 Years |
| 公寓设施 | 宴会厅, Visitor Parking, Storage - Locker |
| 家电类 | 洗碗机, 烘干机, 炉子, 洗衣机, 窗帘, 冰箱 |
| 空调 | 中央空调 |
| 外墙 | 石, 混凝土 |
| Flooring Type | Laminate, Ceramic, Carpeted, Tile |
| 供暖方式 | 天然气 |
| 供暖类型 | 压力热风 |
| 内部尺寸 | 800 - 899 Sqft |
| 类型 | 公寓 |
车 位
| 地下 | |
| Garage |
土地
| 英亩数 | 无 |
| 土地便利设施 | 宗教场所, 公共交通 |
| 规划描述 | Rr |
房 间
| 楼 层 | 类 型 | 长 度 | 宽 度 | 面 积 |
|---|---|---|---|---|
| 一楼 | 客厅 | 5.54 m | 3.48 m | 5.54 m x 3.48 m |
| 一楼 | 厨房 | 2.6 m | 3.49 m | 2.6 m x 3.49 m |
| 一楼 | 主卧 | 5.18 m | 3.08 m | 5.18 m x 3.08 m |
| 一楼 | 第二卧房 | 3.48 m | 2.88 m | 3.48 m x 2.88 m |
| 一楼 | 衣帽间 | 2.45 m | 1.83 m | 2.45 m x 1.83 m |
| 一楼 | 浴室 | 2.598 m | 1.65 m | 2.598 m x 1.65 m |
| 一楼 | 浴室 | 2.598 m | 1.604 m | 2.598 m x 1.604 m |

