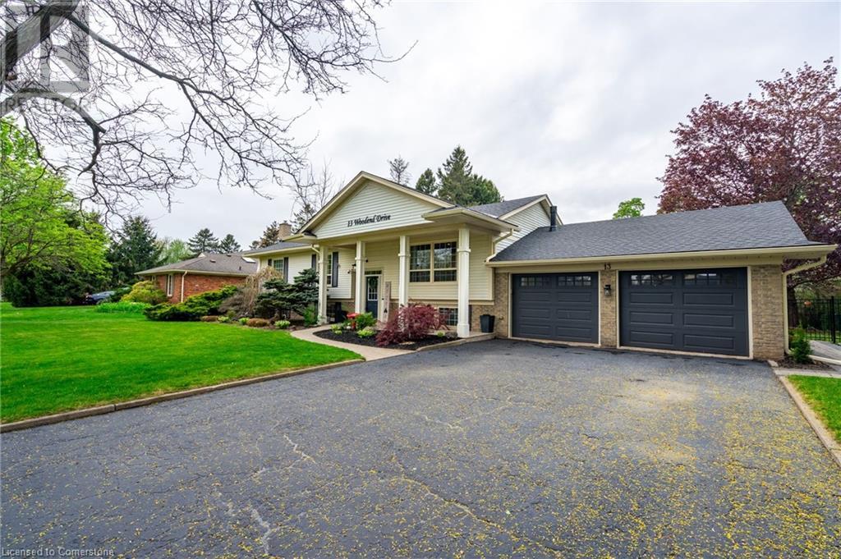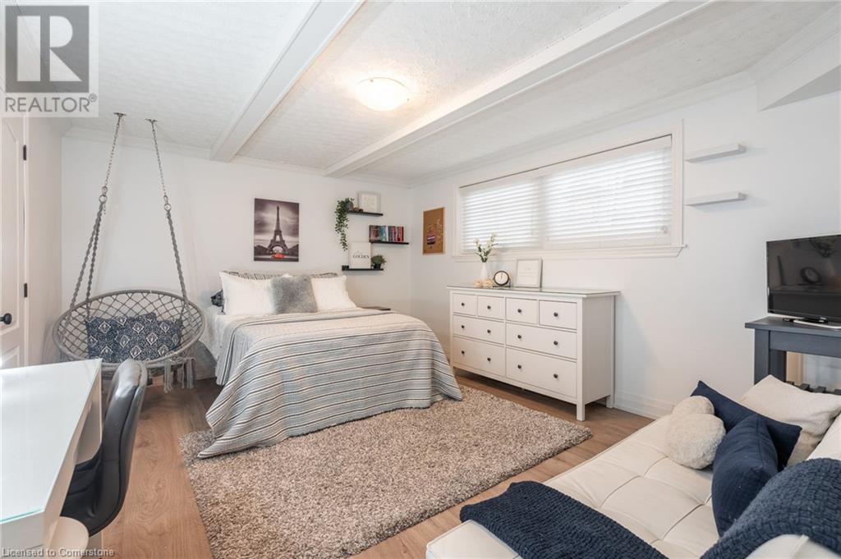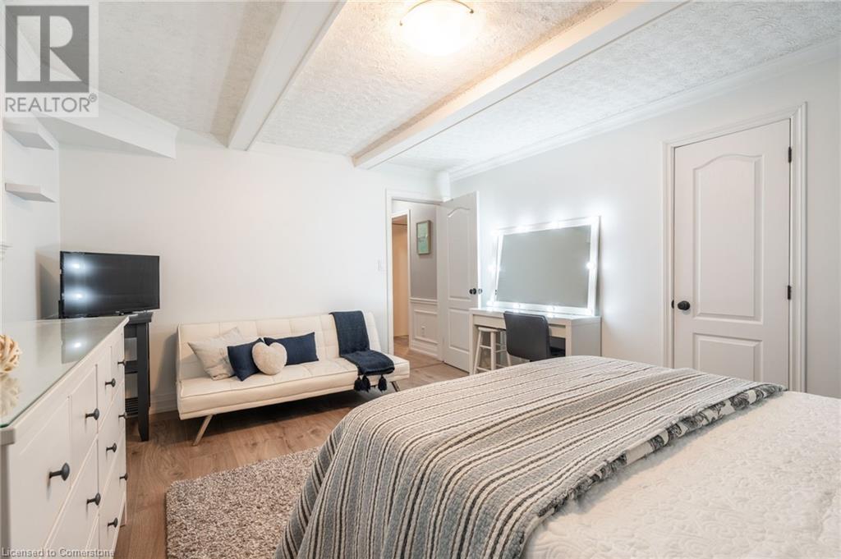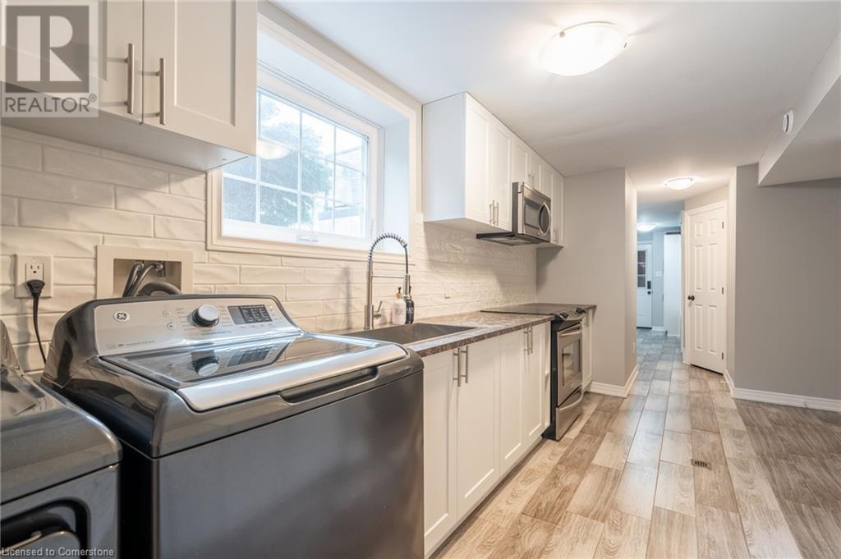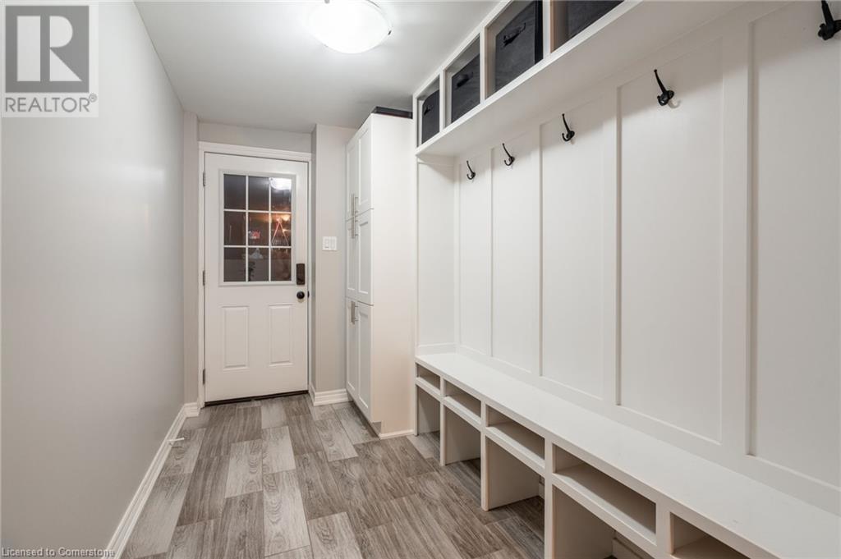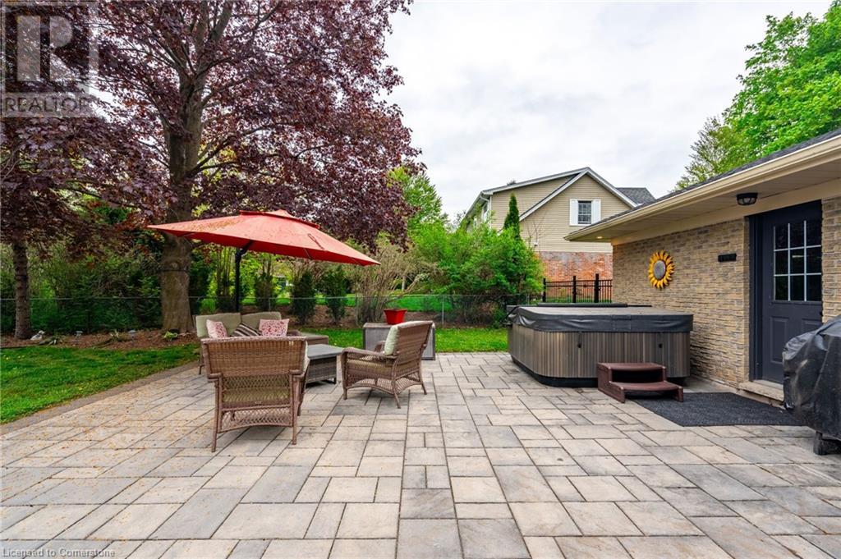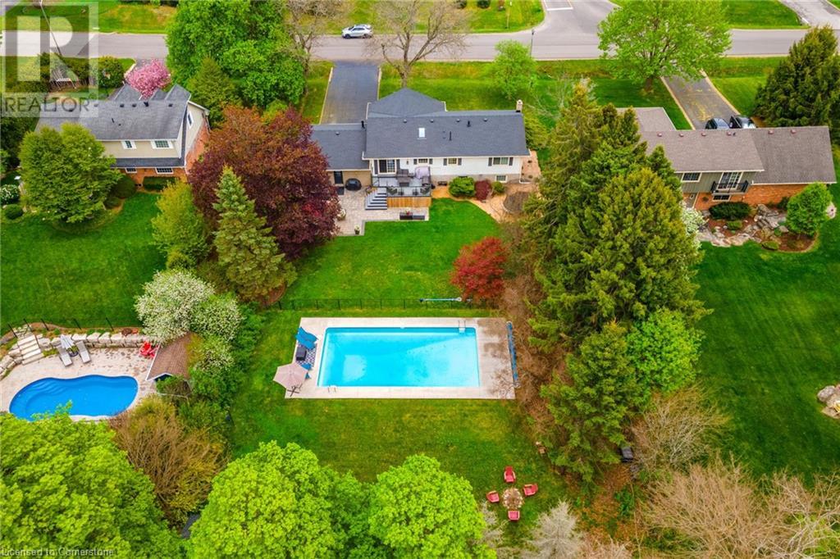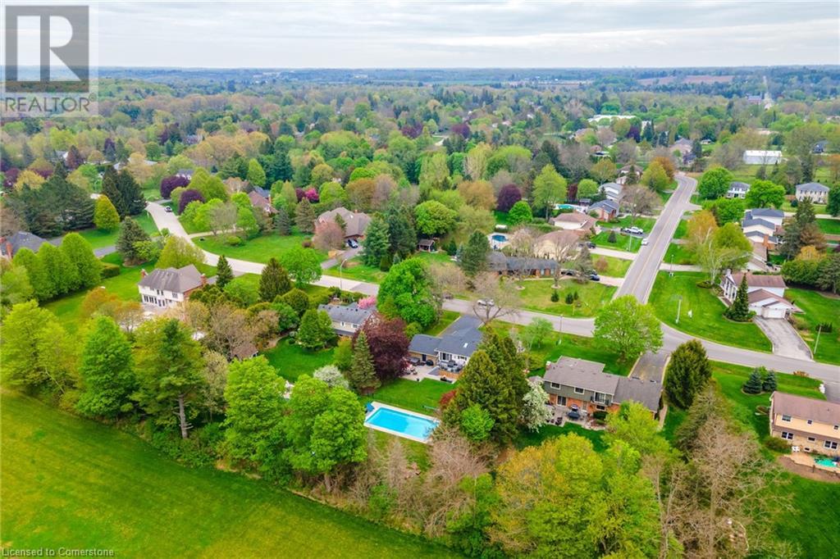5 卧室
2 浴室
1341 sqft
平房
壁炉
Inground Pool
中央空调
风热取暖
$1,679,900
Discover the perfect blend of modern luxury and everyday comfort in this stunning open-concept raised ranch bungalow, nestled on a quiet, family-friendly street. Beautifully renovated from top to bottom, the main level showcases three spacious bedrooms, rich engineered hardwood flooring, sleek new trim and interior doors and a chef-inspired kitchen that’s sure to impress. Cook and entertain in style with quartz countertops, a striking backsplash, built-in Bosch appliances, a Whirlpool dishwasher, an 8’ rainfall island and a custom pantry wall in the dining area. The airy great room, enhanced with LED pot lights and a linear fireplace flanked by custom shelving, creates a warm, inviting space for everyday living or entertaining. The spa-like main bathroom was completely updated this year with elegant finishes. Downstairs, oversized windows flood the fully finished basement with natural light, where you’ll find two additional bedrooms, a 3-piece bathroom, a large rec room with a cozy gas fireplace, a second kitchen and a private entrance from the garage – ideal for in-law living or rental potential. Step outside to your personal private backyard retreat complete with a composite deck off the dining room, a patio, a sparkling inground pool and a relaxing hot tub. With a double car garage, furnace (2025), shingles (2023) and a peaceful location, this home delivers the lifestyle you’ve been dreaming of. Don’t be TOO LATE*! *REG TM. RSA. (id:43681)
房源概要
|
MLS® Number
|
40728879 |
|
房源类型
|
民宅 |
|
附近的便利设施
|
公园, 礼拜场所, 学校 |
|
社区特征
|
社区活动中心 |
|
特征
|
Cul-de-sac, Southern Exposure, 铺设车道, Skylight, Country Residential, Sump Pump, 自动车库门 |
|
总车位
|
10 |
|
泳池类型
|
Inground Pool |
|
结构
|
棚 |
详 情
|
浴室
|
2 |
|
地上卧房
|
3 |
|
地下卧室
|
2 |
|
总卧房
|
5 |
|
家电类
|
Central Vacuum - Roughed In, 洗碗机, 烘干机, 烤箱 - Built-in, Water Softener, 洗衣机, Range - Gas, 嵌入式微波炉, Gas 炉子(s), 窗帘, Garage Door Opener, Hot Tub |
|
建筑风格
|
平房 |
|
地下室进展
|
已装修 |
|
地下室类型
|
全完工 |
|
施工种类
|
独立屋 |
|
空调
|
中央空调 |
|
外墙
|
铝壁板, 砖 |
|
Fire Protection
|
Smoke Detectors |
|
壁炉燃料
|
电 |
|
壁炉
|
有 |
|
Fireplace Total
|
2 |
|
壁炉类型
|
其他-见备注 |
|
固定装置
|
吊扇 |
|
地基类型
|
水泥 |
|
供暖方式
|
天然气 |
|
供暖类型
|
压力热风 |
|
储存空间
|
1 |
|
内部尺寸
|
1341 Sqft |
|
类型
|
独立屋 |
|
设备间
|
市政供水 |
车 位
土地
|
英亩数
|
无 |
|
围栏类型
|
Fence |
|
土地便利设施
|
公园, 宗教场所, 学校 |
|
污水道
|
Septic System |
|
土地深度
|
214 Ft |
|
土地宽度
|
100 Ft |
|
规划描述
|
S1 |
房 间
| 楼 层 |
类 型 |
长 度 |
宽 度 |
面 积 |
|
地下室 |
洗衣房 |
|
|
17'7'' x 10'0'' |
|
地下室 |
三件套卫生间 |
|
|
Measurements not available |
|
地下室 |
卧室 |
|
|
11'4'' x 10'0'' |
|
地下室 |
卧室 |
|
|
15'2'' x 11'11'' |
|
地下室 |
娱乐室 |
|
|
24'11'' x 11'11'' |
|
一楼 |
5pc Bathroom |
|
|
Measurements not available |
|
一楼 |
卧室 |
|
|
10'2'' x 10'0'' |
|
一楼 |
卧室 |
|
|
12'10'' x 10'0'' |
|
一楼 |
主卧 |
|
|
12'11'' x 12'5'' |
|
一楼 |
厨房 |
|
|
13'4'' x 11'1'' |
|
一楼 |
餐厅 |
|
|
9'8'' x 11'1'' |
|
一楼 |
客厅 |
|
|
15'5'' x 13'7'' |
https://www.realtor.ca/real-estate/28314211/13-woodend-drive-hamilton




