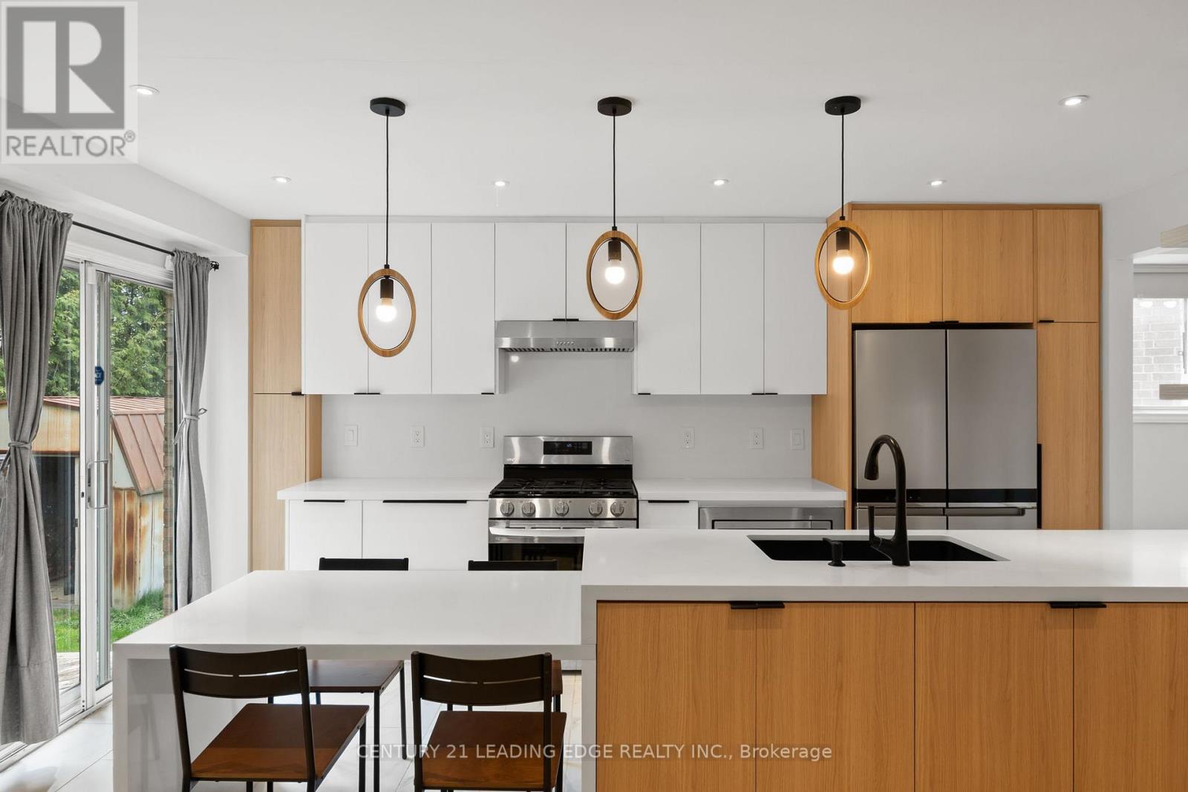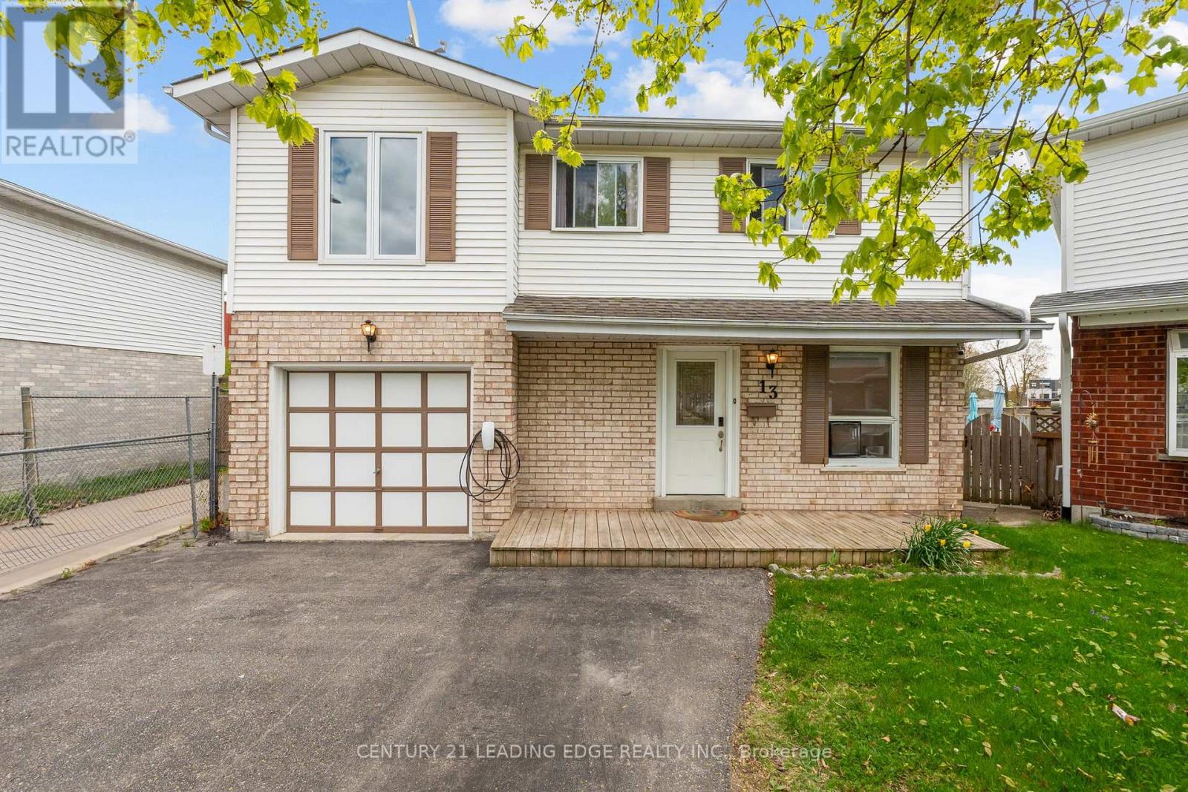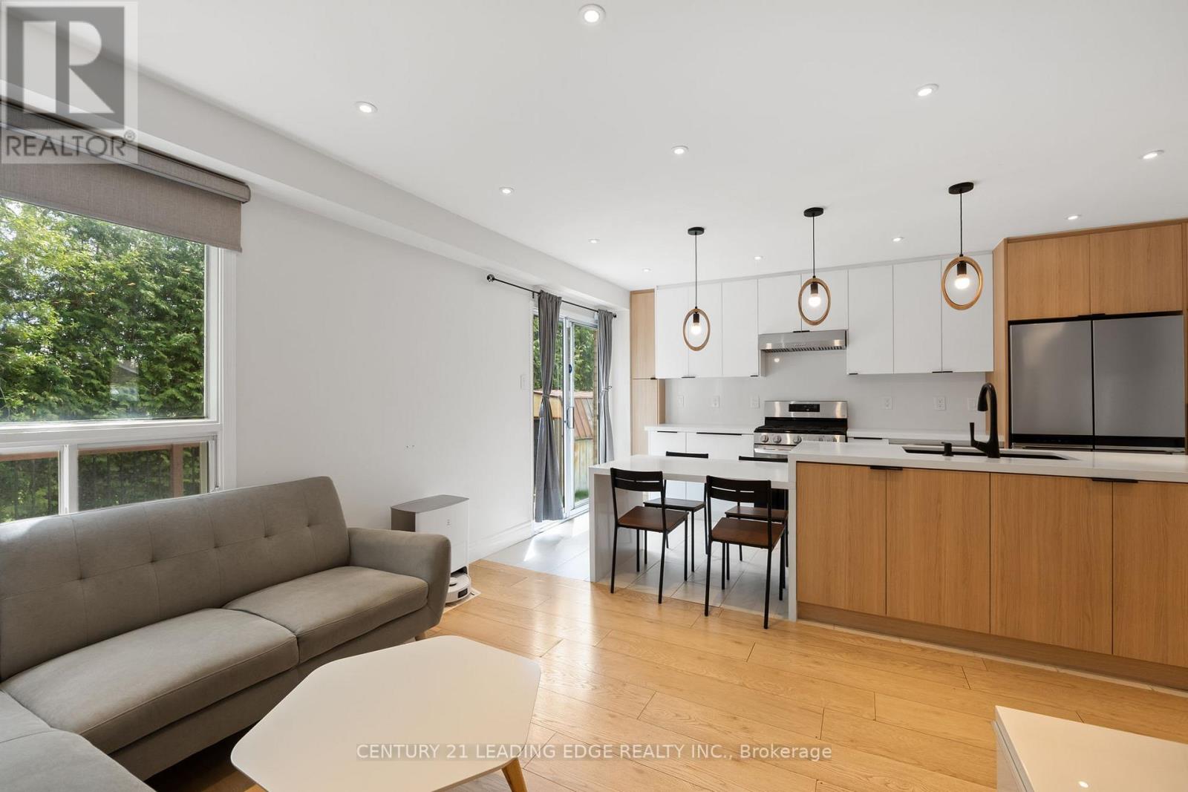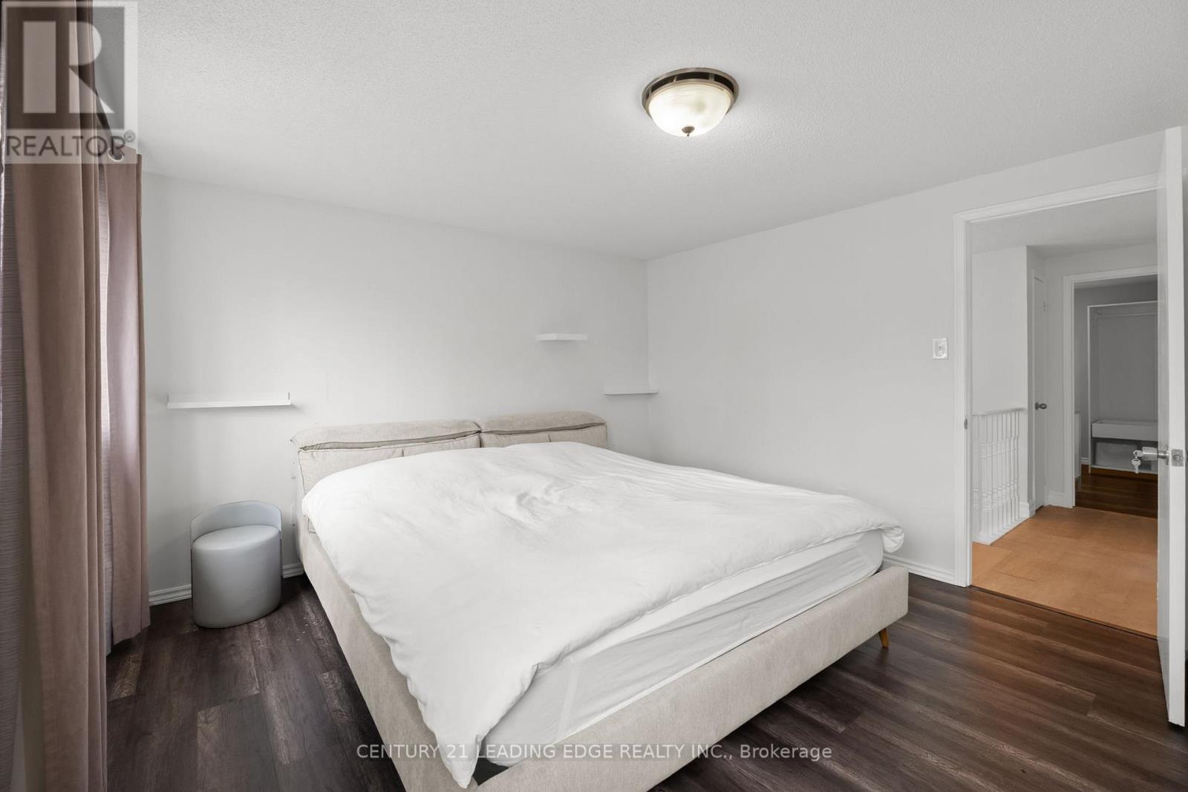3 卧室
3 浴室
1100 - 1500 sqft
中央空调
风热取暖
$749,000
You home search is over! Whether you're downsizing, upsizing, or just looking for your first home, this is the one for you. This beautiful and modern 3 Bedroom 3 Bath detached Home sits On A Quiet Cul-de-sac With No Neighbours behind. This Family Home was fully renovated from top to bottom in 2023. Featuring an Eat-In Kitchen with quartz countertops, newer appliances, and a waterfall kitchen island. Open Concept Living Room/Dining Area With Walk-Out To Deck, Family Room With Large Window on the 2nd level. Spacious Primary Bedroom With Walk-In Closet And fully upgraded Ensuite Bath. Unfinished basement offering tons of additional storage, just waiting for you to add your personal touch. Fully Fenced Yard with mature trees, backing onto park. Attached Single Car Garage And Large Driveway With No Sidewalk Parks, up to 4 additional Cars. Walk To Schools, Parks, Public Transit & To Charming Downtown Newcastle Village. (id:43681)
房源概要
|
MLS® Number
|
E12178752 |
|
房源类型
|
民宅 |
|
社区名字
|
Newcastle |
|
附近的便利设施
|
公园, 公共交通, 学校 |
|
总车位
|
5 |
详 情
|
浴室
|
3 |
|
地上卧房
|
3 |
|
总卧房
|
3 |
|
家电类
|
All, 烘干机, 微波炉, Hood 电扇, 炉子, 洗衣机, 窗帘, 冰箱 |
|
地下室进展
|
已完成 |
|
地下室类型
|
Full (unfinished) |
|
施工种类
|
独立屋 |
|
空调
|
中央空调 |
|
外墙
|
砖, 乙烯基壁板 |
|
Flooring Type
|
Laminate |
|
地基类型
|
水泥 |
|
客人卫生间(不包含洗浴)
|
1 |
|
供暖方式
|
天然气 |
|
供暖类型
|
压力热风 |
|
储存空间
|
2 |
|
内部尺寸
|
1100 - 1500 Sqft |
|
类型
|
独立屋 |
|
设备间
|
市政供水 |
车 位
土地
|
英亩数
|
无 |
|
围栏类型
|
Fenced Yard |
|
土地便利设施
|
公园, 公共交通, 学校 |
|
污水道
|
Sanitary Sewer |
|
土地深度
|
83 Ft ,4 In |
|
土地宽度
|
23 Ft ,3 In |
|
不规则大小
|
23.3 X 83.4 Ft ; 66.27ft X 83.40ft X 23.29ft X 93.17ft |
房 间
| 楼 层 |
类 型 |
长 度 |
宽 度 |
面 积 |
|
二楼 |
家庭房 |
6.7 m |
3.33 m |
6.7 m x 3.33 m |
|
二楼 |
主卧 |
3.87 m |
4.43 m |
3.87 m x 4.43 m |
|
二楼 |
第二卧房 |
2.97 m |
3.65 m |
2.97 m x 3.65 m |
|
二楼 |
第三卧房 |
3.98 m |
2.53 m |
3.98 m x 2.53 m |
|
一楼 |
客厅 |
4.47 m |
5.92 m |
4.47 m x 5.92 m |
|
一楼 |
餐厅 |
4.47 m |
5.92 m |
4.47 m x 5.92 m |
|
一楼 |
厨房 |
2.78 m |
2.37 m |
2.78 m x 2.37 m |
|
一楼 |
Eating Area |
2.41 m |
2.36 m |
2.41 m x 2.36 m |
https://www.realtor.ca/real-estate/28378461/13-sylvia-court-clarington-newcastle-newcastle































