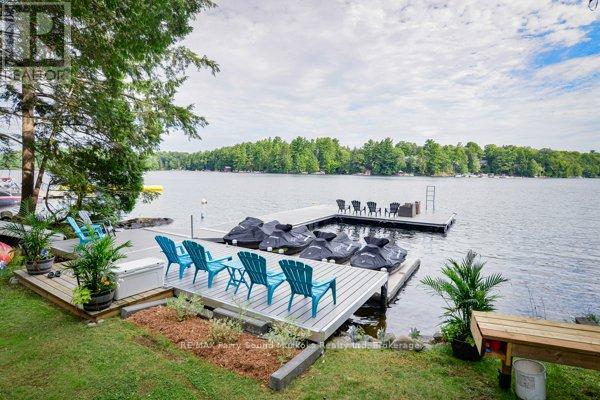3 卧室
1 浴室
1100 - 1500 sqft
Raised 平房
电加热器取暖
湖景区
$1,049,000
Rental/Investment property/3 bedroom waterfront home on desirable Otter Lake, Seguin. Year-round municipal maintained road. Foyer to wipe your sandy toes off entering this charming cottage. Vaulted ceilings, natural light with plenty of windows. Spacious kitchen, good cooking & cupboard space. New laminate flooring. Ceiling fans. 4-piece bathroom with laundry. UV filter. Enclosed porch for extra sleeping/living space. Oil forced air/both cottage & garage. Bell, StarLink & fiber optic available. Your office with a view. Basement for storage. Walk out to the deck with glass railings & breath taking views of the lake. Watch the kids play & swim with good yard space. Open fire pit area. Ease of access to waterfront. New extensive docking system(approx $100,000)Rippled sand, gentle entry for all ages of people/pets. Deep water. Deck for sitting & dining. Large lake system for all your boating needs.Great swimming & fishing. Spend your days on the water exploring. Kayak/canoe & paddle boarding. An inner lake protected from winds. Long water view & great sun throughout the day. A prime lot on the lake that is rare to come by. Spacious parking area w/double car, insulated & heated garage. Shore road allowance owned. A hop skip & a jump away from the quaint, quiet & full service marina. 4-season fun right from your doorstep. Hiking, ATVing, cross-country skiing, snowmobiling, ice skating and golfing. Close to Parry Sound for shopping, theatre of the arts, kids camps, hospital, public & high school. Warning! You may not want to leave but it's okay, a quick closing is available! (id:43681)
房源概要
|
MLS® Number
|
X12177172 |
|
房源类型
|
民宅 |
|
社区名字
|
Seguin |
|
Easement
|
Unknown |
|
总车位
|
10 |
|
View Type
|
Unobstructed Water View |
|
Water Front Name
|
Otter Lake |
|
湖景类型
|
湖景房 |
详 情
|
浴室
|
1 |
|
地上卧房
|
3 |
|
总卧房
|
3 |
|
建筑风格
|
Raised Bungalow |
|
地下室进展
|
已完成 |
|
地下室类型
|
Partial (unfinished) |
|
施工种类
|
独立屋 |
|
外墙
|
乙烯基壁板 |
|
地基类型
|
水泥 |
|
供暖方式
|
电 |
|
供暖类型
|
Baseboard Heaters |
|
储存空间
|
1 |
|
内部尺寸
|
1100 - 1500 Sqft |
|
类型
|
独立屋 |
|
设备间
|
Lake/river Water Intake |
车 位
土地
|
入口类型
|
Public Road, Year-round Access, Private Docking |
|
英亩数
|
无 |
|
污水道
|
Septic System |
|
土地深度
|
240 Ft ,4 In |
|
土地宽度
|
118 Ft |
|
不规则大小
|
118 X 240.4 Ft |
房 间
| 楼 层 |
类 型 |
长 度 |
宽 度 |
面 积 |
|
一楼 |
客厅 |
2.41 m |
2.57 m |
2.41 m x 2.57 m |
|
一楼 |
厨房 |
3.12 m |
6 m |
3.12 m x 6 m |
|
一楼 |
卧室 |
3.07 m |
2.57 m |
3.07 m x 2.57 m |
|
一楼 |
第二卧房 |
2.41 m |
2.57 m |
2.41 m x 2.57 m |
|
一楼 |
第三卧房 |
2.11 m |
2.57 m |
2.11 m x 2.57 m |
|
一楼 |
Sunroom |
3 m |
6.02 m |
3 m x 6.02 m |
|
一楼 |
门厅 |
1.93 m |
2.16 m |
1.93 m x 2.16 m |
https://www.realtor.ca/real-estate/28374957/13-shady-lane-seguin-seguin































