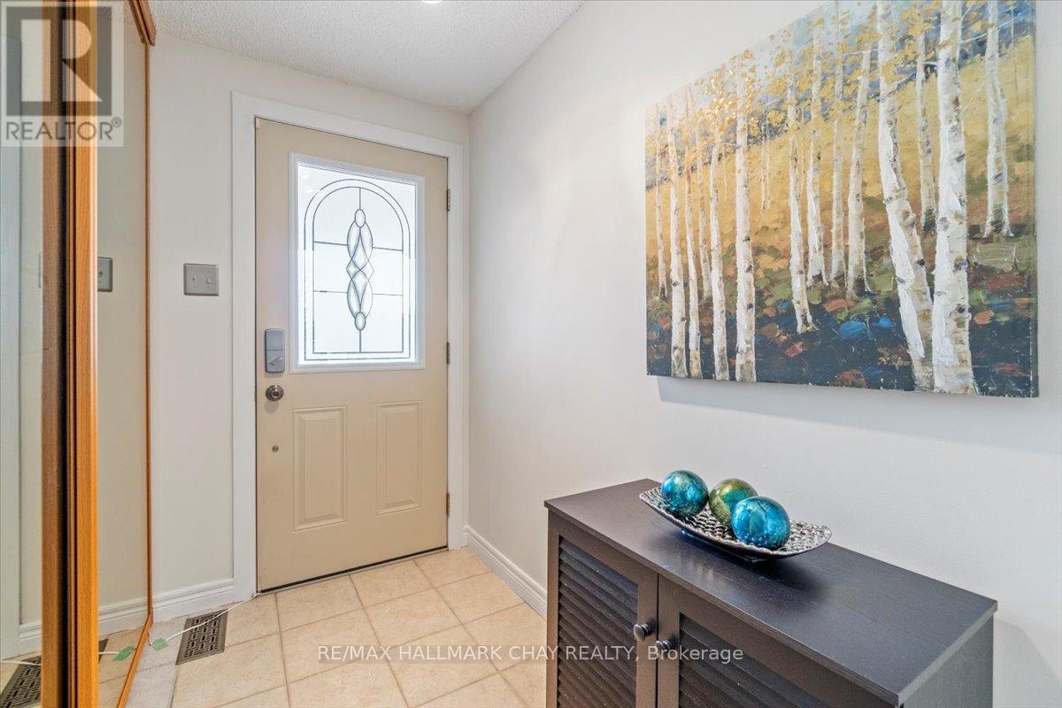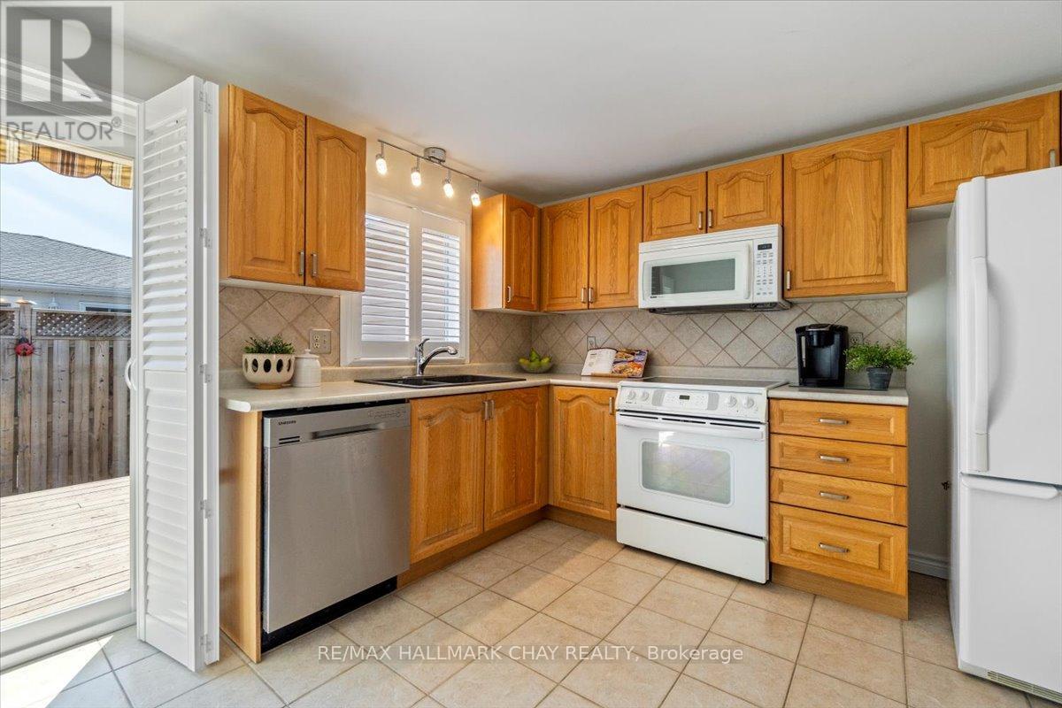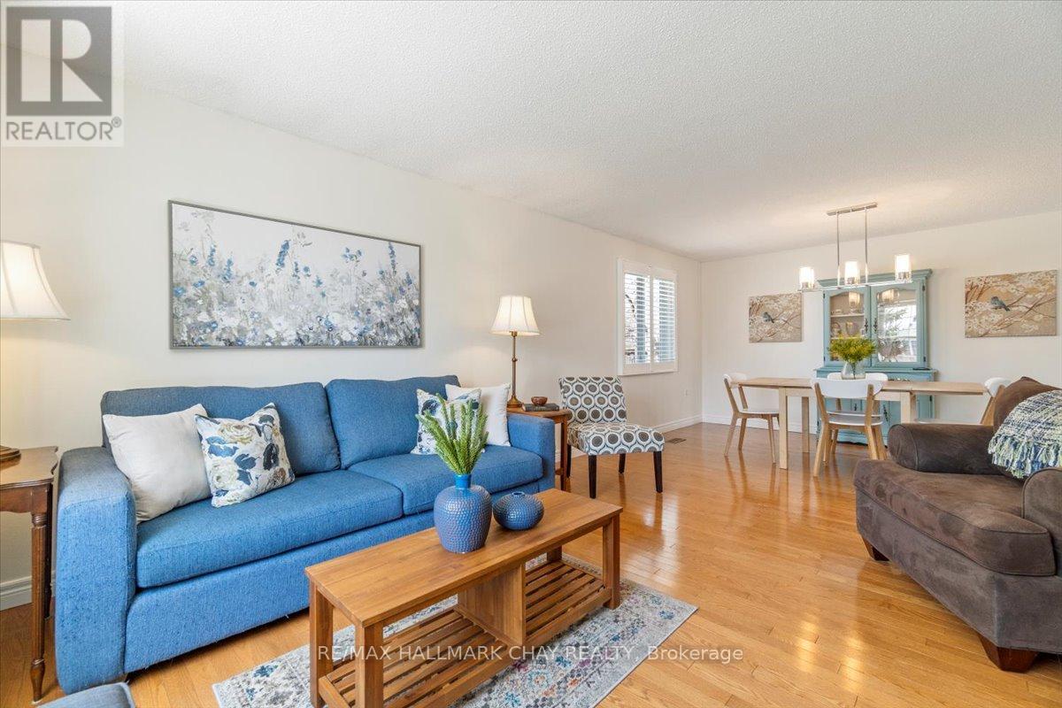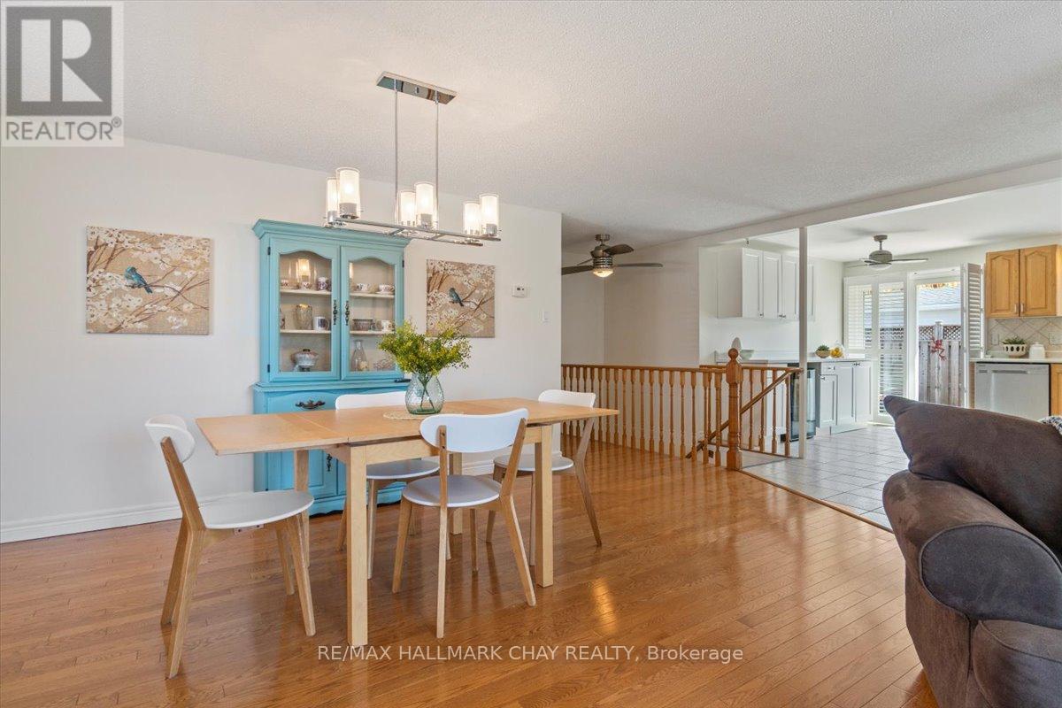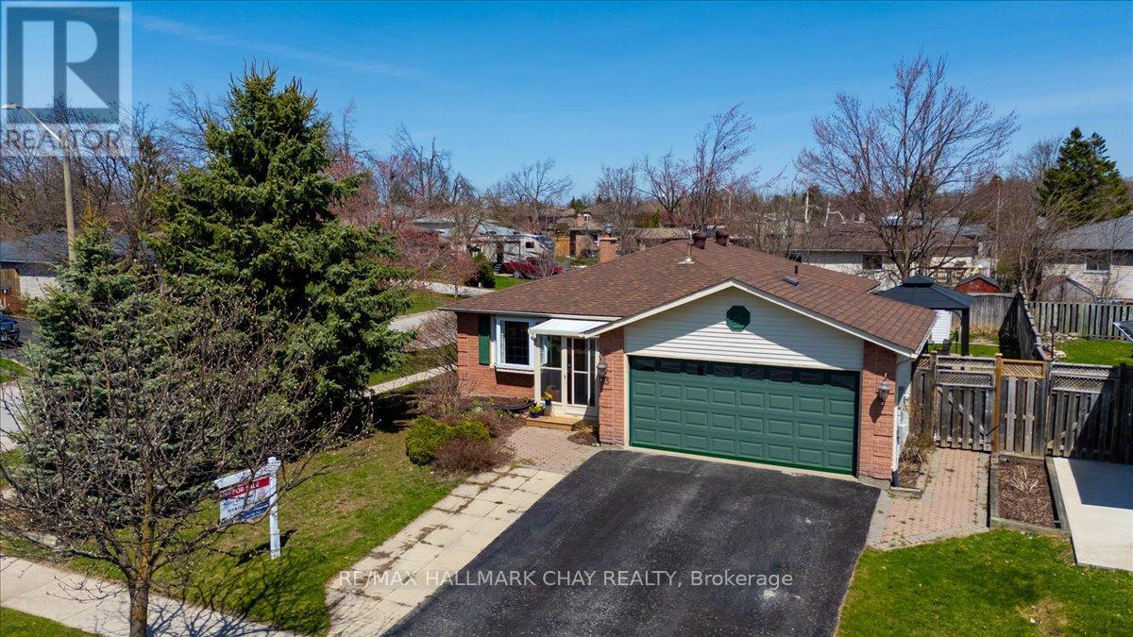4 卧室
2 浴室
1100 - 1500 sqft
平房
壁炉
中央空调
风热取暖
Landscaped
$734,999
Well-maintained 3+1 bedroom, 2 bath detached home in an established and welcoming family friendly neighbourhood. This home has been nicely upgraded and includes hardwood/ceramics throughout the main floor. Convenient main floor living with a large primary bedroom that includes semi-ensuite privileges. Beautiful oak cabinets in the kitchen with extended storage and counters at the eat-in breakfast nook. Large living room combined with dining room, ample room for family and friends. Main bathroom has beautiful vanity with stone top, double sinks, double mirrors and upgraded lighting. Expansive lower-level family/rec room with a cozy gas fireplace, an inviting spot to curl up for a movie or host friends for a fun night in. Lower-level has new luxury vinyl plank flooring, kitchenette, 3-piece bathroom and fourth bedroom perfect for extended family. Walk out from the main floor kitchen to large deck with retractable awning and hard top canopy. Landscaped, treed, private, fully fenced backyard with shed. Double car garage with inside entry. Two remotes for garage door opener. Double driveway with parking for 3 cars. Custom closets in all bedrooms. Roughed-in central vac. Freshly painted with neutral colours. Enclosed front sun porch. Close to schools, parks, shopping, restaurants and great commuter location 5 minutes to Hwy 400. Move in ready. (id:43681)
房源概要
|
MLS® Number
|
S12120621 |
|
房源类型
|
民宅 |
|
社区名字
|
West Bayfield |
|
附近的便利设施
|
公园, 礼拜场所, 学校, 公共交通 |
|
社区特征
|
社区活动中心 |
|
特征
|
无地毯, Gazebo |
|
总车位
|
4 |
|
结构
|
Deck, 棚 |
详 情
|
浴室
|
2 |
|
地上卧房
|
3 |
|
地下卧室
|
1 |
|
总卧房
|
4 |
|
Age
|
31 To 50 Years |
|
公寓设施
|
Fireplace(s) |
|
家电类
|
Garage Door Opener Remote(s), 洗碗机, 烘干机, Garage Door Opener, 炉子, 洗衣机, Water Softener, 窗帘, 冰箱 |
|
建筑风格
|
平房 |
|
地下室进展
|
已装修 |
|
地下室类型
|
N/a (finished) |
|
施工种类
|
独立屋 |
|
空调
|
中央空调 |
|
外墙
|
砖 Facing, 乙烯基壁板 |
|
壁炉
|
有 |
|
Fireplace Total
|
1 |
|
Flooring Type
|
Ceramic, Hardwood, Laminate |
|
地基类型
|
混凝土 |
|
供暖方式
|
天然气 |
|
供暖类型
|
压力热风 |
|
储存空间
|
1 |
|
内部尺寸
|
1100 - 1500 Sqft |
|
类型
|
独立屋 |
|
设备间
|
市政供水 |
车 位
土地
|
英亩数
|
无 |
|
围栏类型
|
Fully Fenced, Fenced Yard |
|
土地便利设施
|
公园, 宗教场所, 学校, 公共交通 |
|
Landscape Features
|
Landscaped |
|
污水道
|
Sanitary Sewer |
|
土地深度
|
110 Ft |
|
土地宽度
|
61 Ft ,6 In |
|
不规则大小
|
61.5 X 110 Ft |
|
规划描述
|
住宅 |
房 间
| 楼 层 |
类 型 |
长 度 |
宽 度 |
面 积 |
|
地下室 |
浴室 |
|
|
Measurements not available |
|
地下室 |
洗衣房 |
|
|
Measurements not available |
|
地下室 |
娱乐,游戏房 |
4.5 m |
8.8 m |
4.5 m x 8.8 m |
|
地下室 |
Bedroom 4 |
3.21 m |
2.8 m |
3.21 m x 2.8 m |
|
地下室 |
厨房 |
3.21 m |
2.9 m |
3.21 m x 2.9 m |
|
一楼 |
厨房 |
4 m |
5.33 m |
4 m x 5.33 m |
|
一楼 |
客厅 |
6.85 m |
4.92 m |
6.85 m x 4.92 m |
|
一楼 |
主卧 |
4.5 m |
3.79 m |
4.5 m x 3.79 m |
|
一楼 |
第二卧房 |
3.93 m |
3.93 m |
3.93 m x 3.93 m |
|
一楼 |
第三卧房 |
3.21 m |
2.8 m |
3.21 m x 2.8 m |
|
一楼 |
浴室 |
|
|
Measurements not available |
https://www.realtor.ca/real-estate/28252332/13-ford-street-barrie-west-bayfield-west-bayfield






