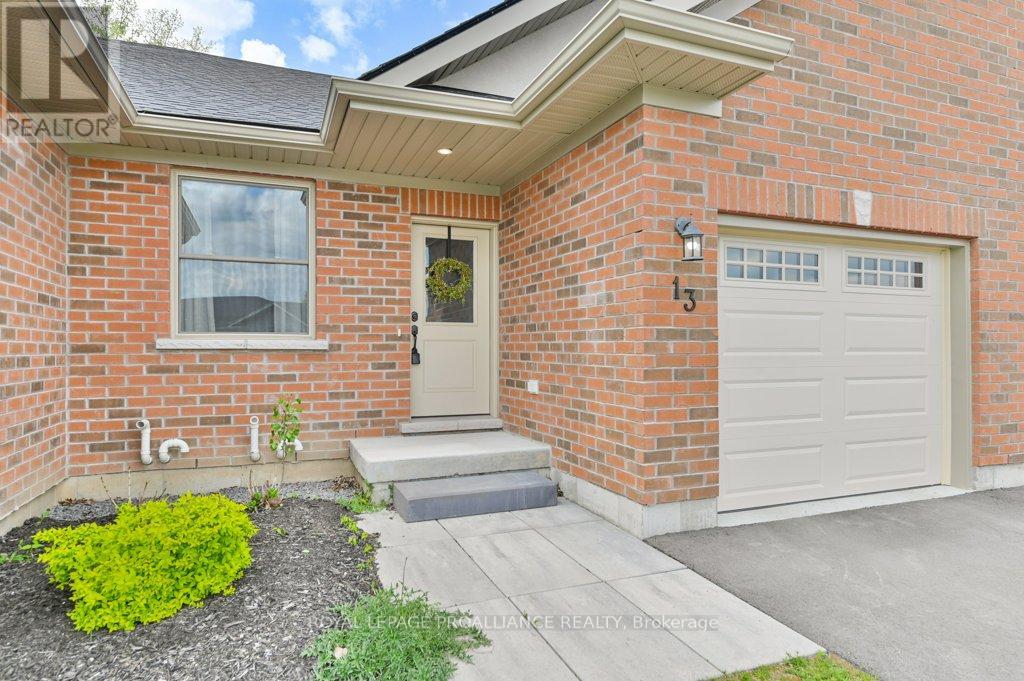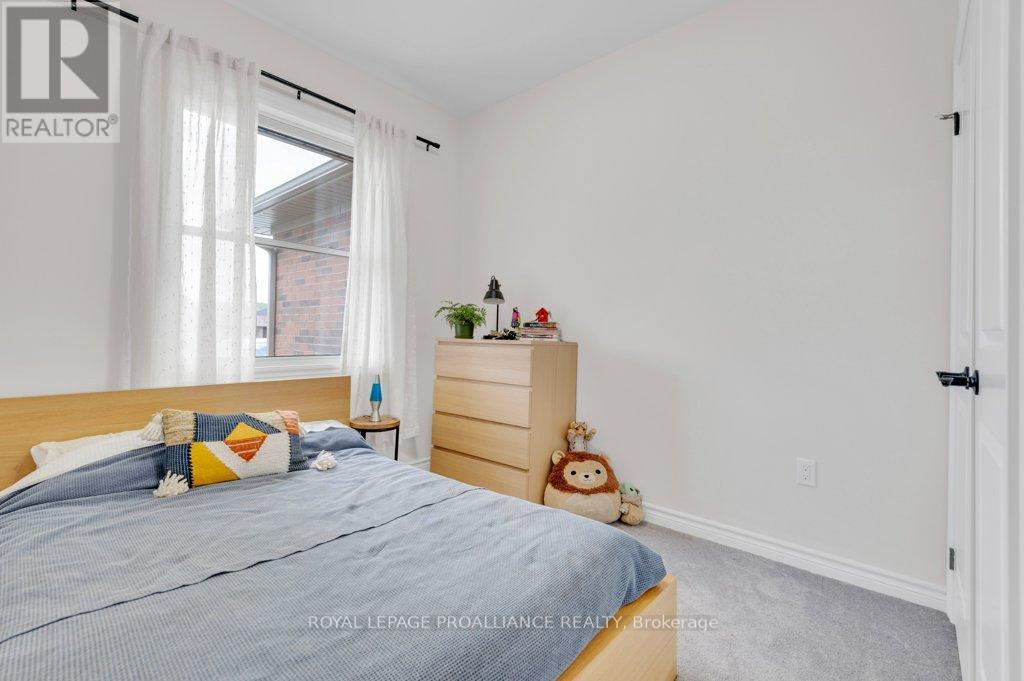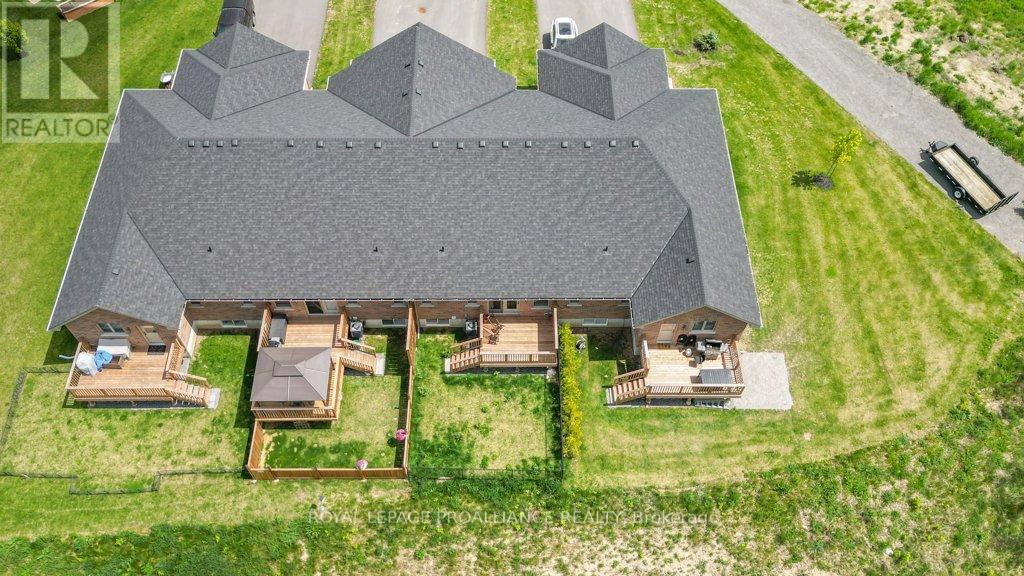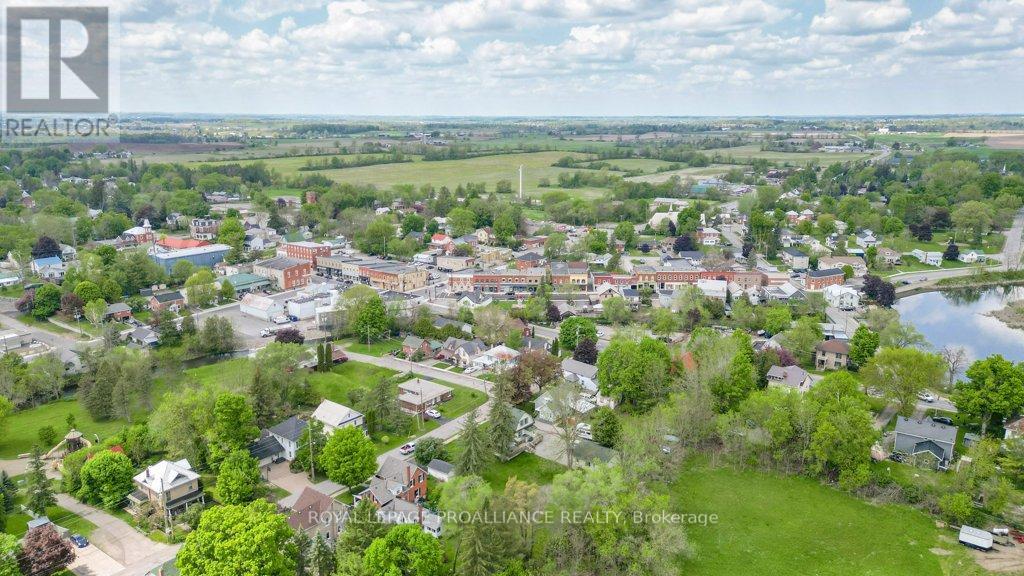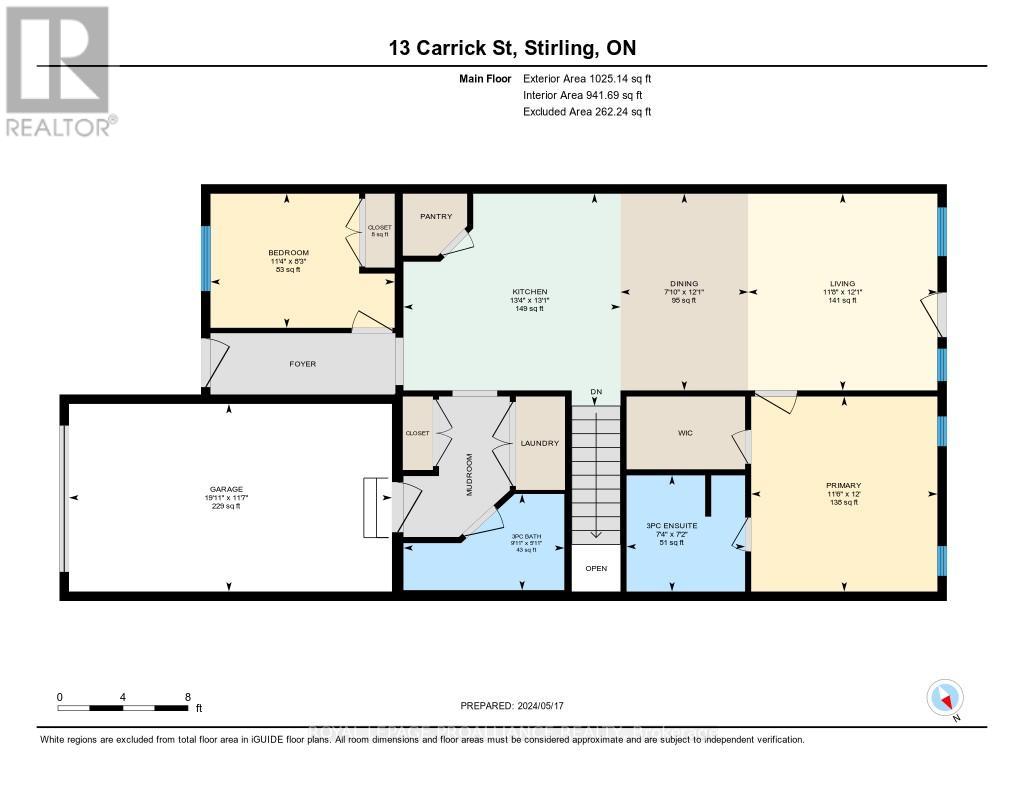3 卧室
3 浴室
700 - 1100 sqft
平房
中央空调
风热取暖
Landscaped
$519,900
Nestled in the heart of the charming village of Stirling, this newly built town-home offers the perfect blend of modern comfort and peaceful living. Step inside to an inviting open-concept layout that seamlessly connects the living, dining, and kitchen areas-ideal for entertaining or enjoying quiet family time. Sunlight streams through large windows, illuminating the interior and offering serene views of the lush green space behind the home. The kitchen is a chef's delight, featuring ample cabinetry, sleek countertops, a handy pantry, and a functional layout designed to make meal prep a breeze. The adjacent dining area is perfect for cozy dinners or family gatherings with a view of the beautifully fenced backyard and surrounding natural beauty. With two spacious bedrooms on the main level and an additional bedroom on the lower level, there's plenty of room for family, guests or a home office. The primary suite is a private retreat with its own luxurious en-suite. Three well-appointed bathrooms en-sure convenience for everyone. A main-floor laundry room simplifies daily chores, while a single-car garage with inside entry offers added comfort and security. The home also features an HRV systems for improved air quality and energy efficiency. Enjoy summer evenings in your private, fenced backyard complete with a gas BBQ hookup-perfect for grilling and relaxing. The backyard offers plenty of space for entertaining, pets, or weekend gardening. Located in a friendly village known for its welcoming community, excellent schools, beautiful parks, and convenient local amenities, this town-home truly offers the best of modern living in a picturesque small-town setting. (id:43681)
Open House
现在这个房屋大家可以去Open House参观了!
开始于:
12:00 pm
结束于:
1:00 pm
房源概要
|
MLS® Number
|
X12173734 |
|
房源类型
|
民宅 |
|
社区名字
|
Stirling Ward |
|
附近的便利设施
|
礼拜场所, 学校 |
|
设备类型
|
热水器 |
|
特征
|
Sump Pump |
|
总车位
|
3 |
|
租赁设备类型
|
热水器 |
|
结构
|
Deck |
详 情
|
浴室
|
3 |
|
地上卧房
|
2 |
|
地下卧室
|
1 |
|
总卧房
|
3 |
|
Age
|
0 To 5 Years |
|
家电类
|
Garage Door Opener Remote(s), Water Meter, 炉子, 洗衣机, 冰箱 |
|
建筑风格
|
平房 |
|
地下室进展
|
已装修 |
|
地下室类型
|
N/a (finished) |
|
施工种类
|
附加的 |
|
空调
|
中央空调 |
|
外墙
|
砖 |
|
Fire Protection
|
Smoke Detectors |
|
地基类型
|
混凝土浇筑 |
|
供暖方式
|
天然气 |
|
供暖类型
|
压力热风 |
|
储存空间
|
1 |
|
内部尺寸
|
700 - 1100 Sqft |
|
类型
|
联排别墅 |
|
设备间
|
市政供水 |
车 位
土地
|
英亩数
|
无 |
|
围栏类型
|
Fully Fenced, Fenced Yard |
|
土地便利设施
|
宗教场所, 学校 |
|
Landscape Features
|
Landscaped |
|
污水道
|
Sanitary Sewer |
|
土地深度
|
110 Ft ,2 In |
|
土地宽度
|
24 Ft ,10 In |
|
不规则大小
|
24.9 X 110.2 Ft |
|
地表水
|
River/stream |
|
规划描述
|
Mr6-h |
房 间
| 楼 层 |
类 型 |
长 度 |
宽 度 |
面 积 |
|
地下室 |
设备间 |
3.37 m |
3.06 m |
3.37 m x 3.06 m |
|
地下室 |
浴室 |
3.39 m |
1.52 m |
3.39 m x 1.52 m |
|
地下室 |
卧室 |
3.43 m |
3.98 m |
3.43 m x 3.98 m |
|
地下室 |
家庭房 |
7.24 m |
10.17 m |
7.24 m x 10.17 m |
|
一楼 |
客厅 |
3.69 m |
3.55 m |
3.69 m x 3.55 m |
|
一楼 |
厨房 |
3.98 m |
4.07 m |
3.98 m x 4.07 m |
|
一楼 |
餐厅 |
3.39 m |
2.39 m |
3.39 m x 2.39 m |
|
一楼 |
主卧 |
3.66 m |
3.48 m |
3.66 m x 3.48 m |
|
一楼 |
卧室 |
2.52 m |
3.45 m |
2.52 m x 3.45 m |
|
一楼 |
浴室 |
2.18 m |
2.22 m |
2.18 m x 2.22 m |
|
一楼 |
浴室 |
1.8 m |
3.02 m |
1.8 m x 3.02 m |
设备间
https://www.realtor.ca/real-estate/28367268/13-carrick-street-stirling-rawdon-stirling-ward-stirling-ward





