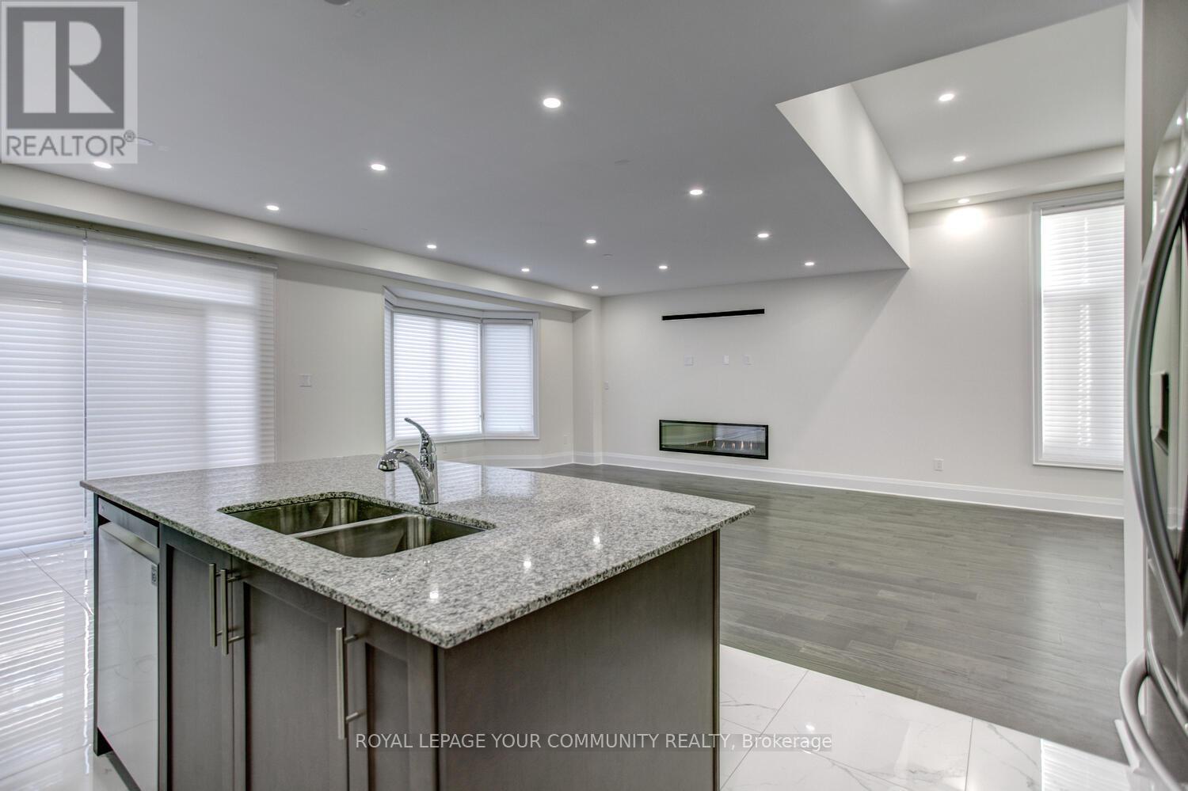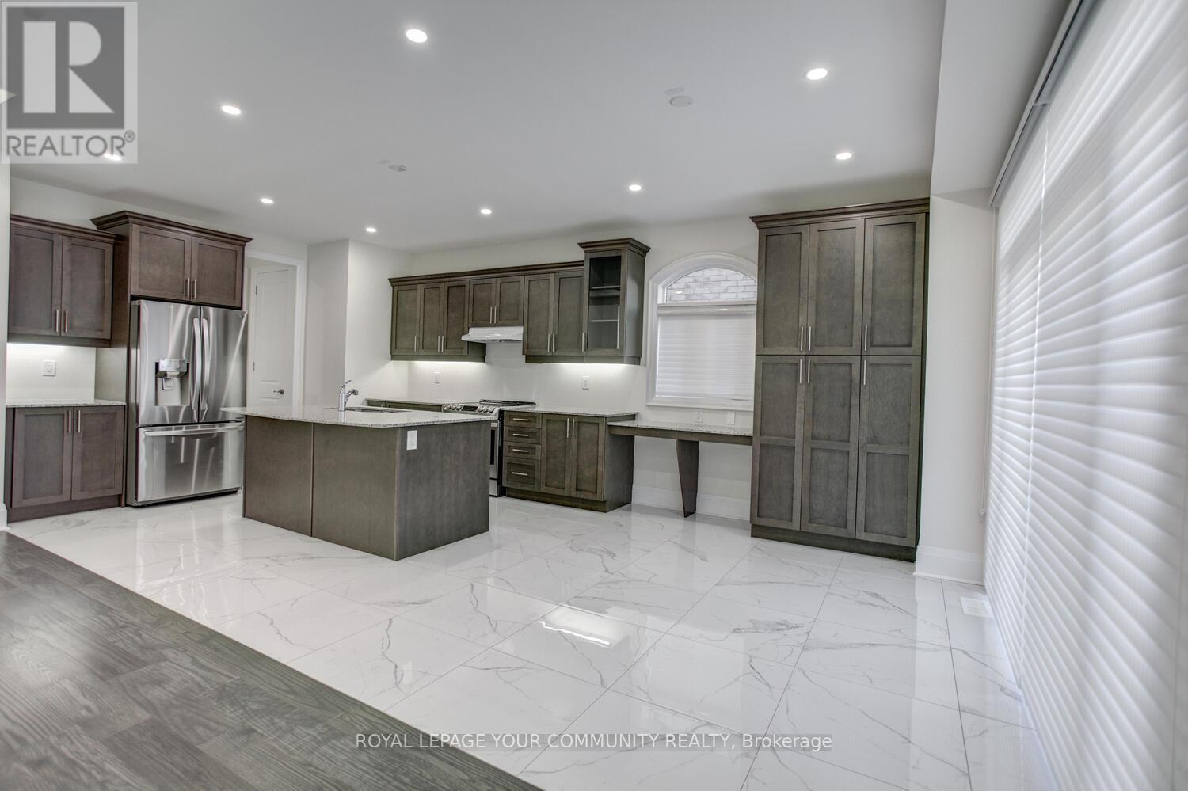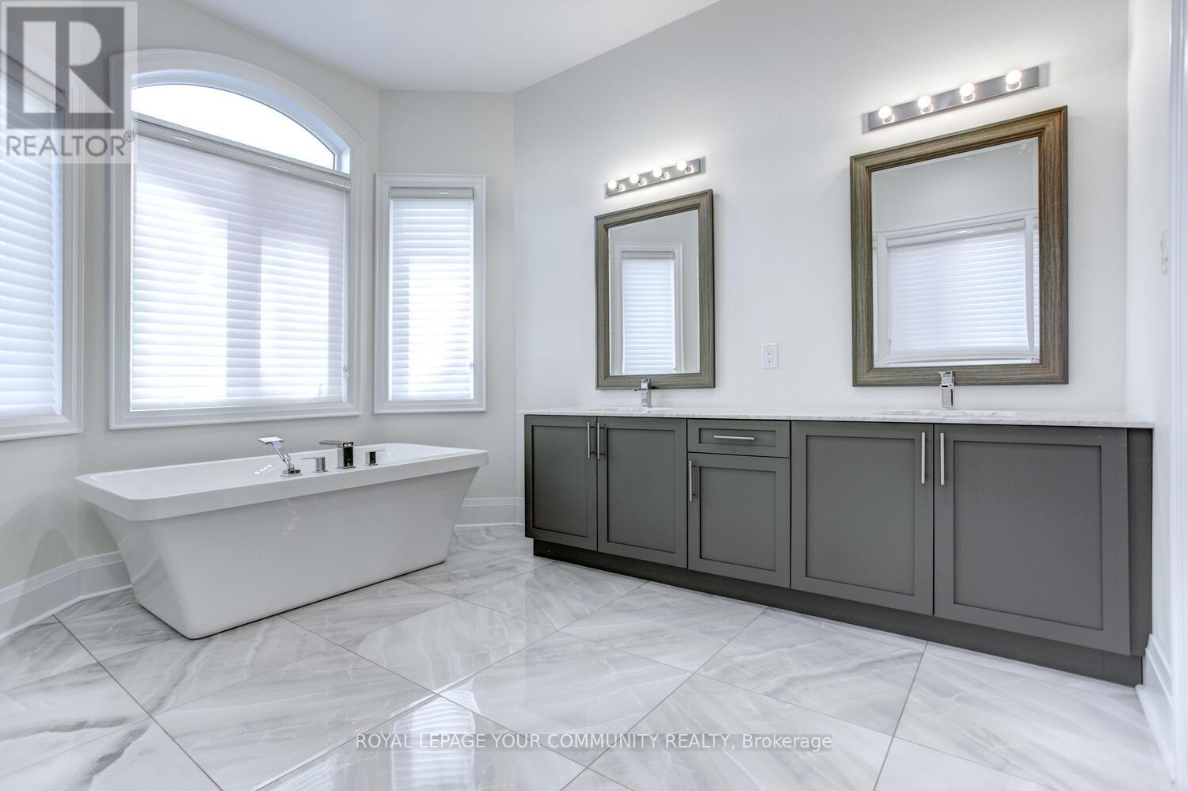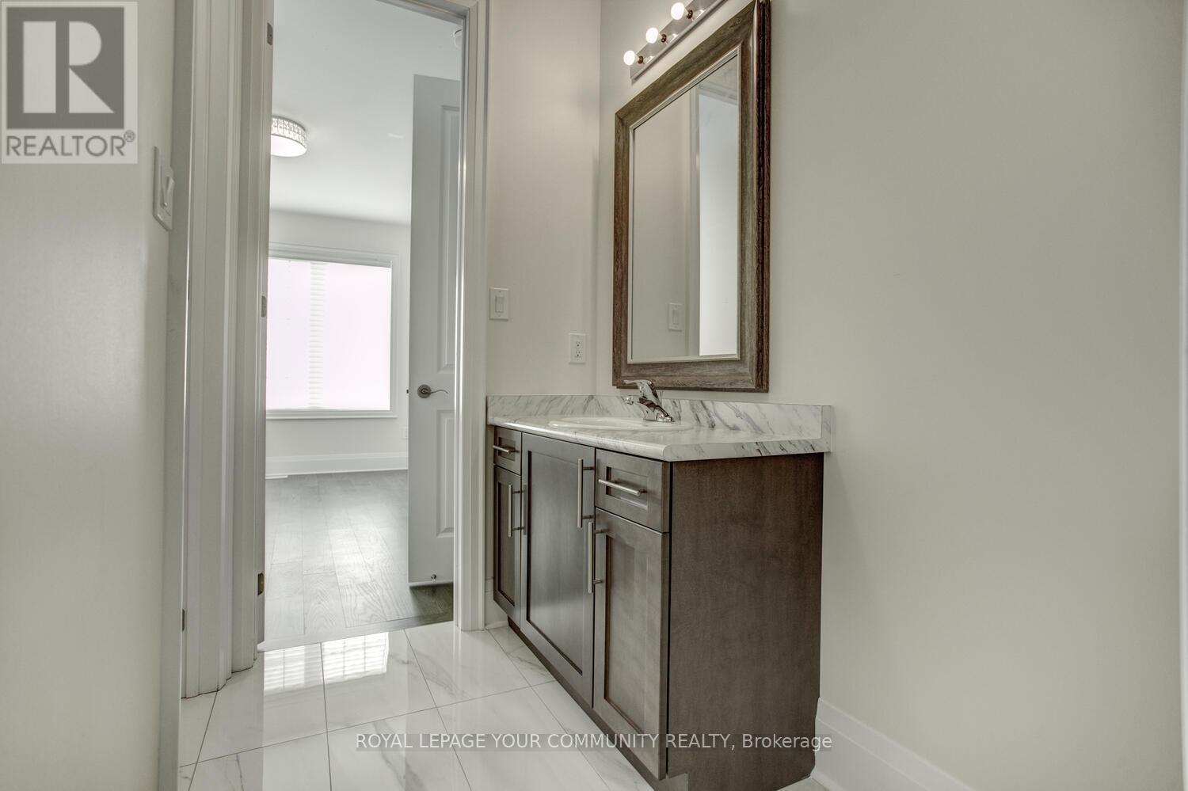5 卧室
5 浴室
3000 - 3500 sqft
壁炉
中央空调
风热取暖
$6,500 Monthly
Welcome to luxurious designer home in prestigious Valleybrooke Estates, offered for lease! Live in style in this stunning, custom-designed home just steps from Cortellucci Vaughan Hospital, scenic trails, top schools, parks, shops, and modern upscale amenities. This stunning home features a breathtaking open-concept layout with soaring 12-ft ceilings on the main floor and 2nd floor media room, and an impressive 13-ft ceiling in the primary suite and 9 ft ceilings in 2nd floor bedrooms & basement; grand foyer with double entry doors, 3 full bathrooms on the 2nd floor, walk-in closets in all 4 bedrooms; sidewalk free lot that parks 6 cars total; hardwood floors throughout main & 2nd floor; smooth ceilings throughout; porcelain tiles; upgraded baths; LED pot lights; fully finished basement with an extra bedroom and 4-piece bath - perfect for guests or a home office! Enjoy a stylish eat-in kitchen with granite countertops and stainless steel appliances, flowing seamlessly into a spacious family room with a sleek Napoleon 62-inch linear gas fireplace. Entertain effortlessly in the vibrant dining and living areas, all designed with luxury and comfort in mind. Retreat to the grand primary suite offering a 7-piece spa-like ensuite with a freestanding soaker tub, custom silhouette blinds, and generous walk-in closets. This upscale gem is move-in ready - move in and experience stylish living! (id:43681)
房源概要
|
MLS® Number
|
N12180518 |
|
房源类型
|
民宅 |
|
社区名字
|
Vellore Village |
|
附近的便利设施
|
医院, 公园, 学校, 公共交通 |
|
社区特征
|
社区活动中心 |
|
特征
|
Conservation/green Belt |
|
总车位
|
6 |
|
结构
|
Deck, Porch |
详 情
|
浴室
|
5 |
|
地上卧房
|
4 |
|
地下卧室
|
1 |
|
总卧房
|
5 |
|
公寓设施
|
Fireplace(s) |
|
家电类
|
Water Heater |
|
地下室进展
|
已装修 |
|
地下室类型
|
N/a (finished) |
|
施工种类
|
独立屋 |
|
空调
|
中央空调 |
|
外墙
|
石, 灰泥 |
|
壁炉
|
有 |
|
Fireplace Total
|
1 |
|
Flooring Type
|
Hardwood, Carpeted, Porcelain Tile |
|
地基类型
|
混凝土 |
|
客人卫生间(不包含洗浴)
|
1 |
|
供暖方式
|
天然气 |
|
供暖类型
|
压力热风 |
|
储存空间
|
2 |
|
内部尺寸
|
3000 - 3500 Sqft |
|
类型
|
独立屋 |
|
设备间
|
市政供水 |
车 位
土地
|
英亩数
|
无 |
|
土地便利设施
|
医院, 公园, 学校, 公共交通 |
|
污水道
|
Sanitary Sewer |
|
土地深度
|
105 Ft |
|
土地宽度
|
40 Ft |
|
不规则大小
|
40 X 105 Ft ; Great Location Steps To Trails! |
房 间
| 楼 层 |
类 型 |
长 度 |
宽 度 |
面 积 |
|
二楼 |
第三卧房 |
3.3 m |
4.27 m |
3.3 m x 4.27 m |
|
二楼 |
Bedroom 4 |
3.05 m |
3.93 m |
3.05 m x 3.93 m |
|
二楼 |
Media |
2.74 m |
4.15 m |
2.74 m x 4.15 m |
|
二楼 |
主卧 |
4.88 m |
4.82 m |
4.88 m x 4.82 m |
|
二楼 |
第二卧房 |
4.11 m |
3.9 m |
4.11 m x 3.9 m |
|
地下室 |
Bedroom 5 |
|
|
Measurements not available |
|
地下室 |
客厅 |
8.83 m |
4.88 m |
8.83 m x 4.88 m |
|
一楼 |
洗衣房 |
|
|
Measurements not available |
|
一楼 |
门厅 |
|
|
Measurements not available |
|
一楼 |
厨房 |
3.84 m |
6.86 m |
3.84 m x 6.86 m |
|
一楼 |
Eating Area |
3.84 m |
6.86 m |
3.84 m x 6.86 m |
|
一楼 |
家庭房 |
4.88 m |
5.58 m |
4.88 m x 5.58 m |
|
一楼 |
餐厅 |
4.88 m |
8.22 m |
4.88 m x 8.22 m |
|
一楼 |
客厅 |
4.88 m |
8.22 m |
4.88 m x 8.22 m |
https://www.realtor.ca/real-estate/28382641/13-bannockburn-drive-vaughan-vellore-village-vellore-village











































