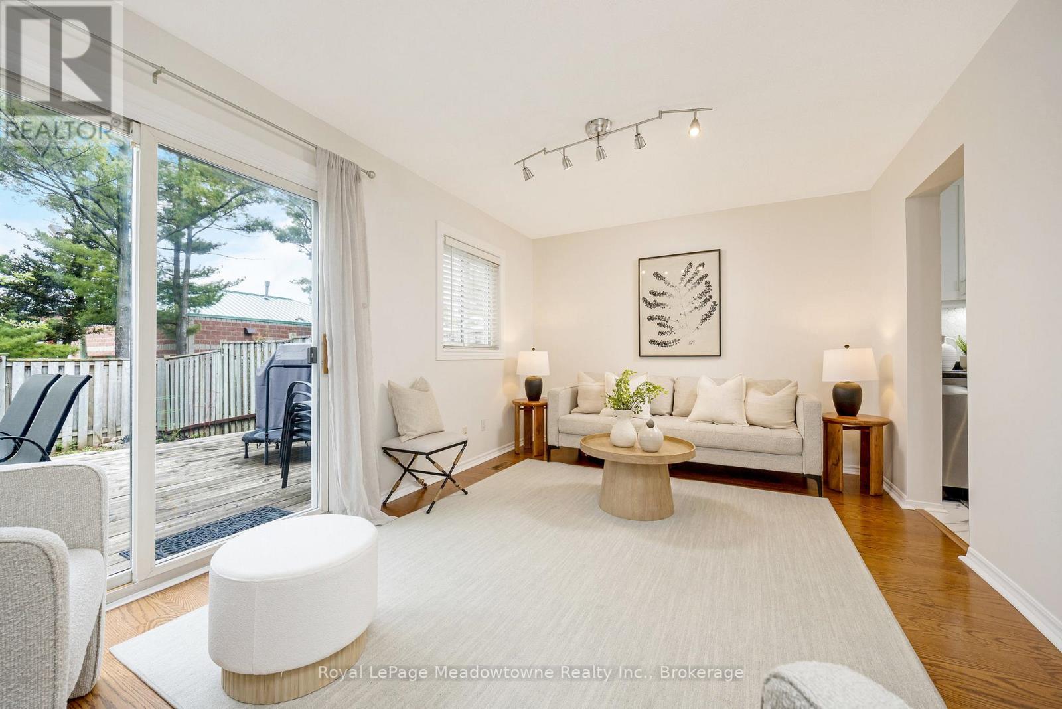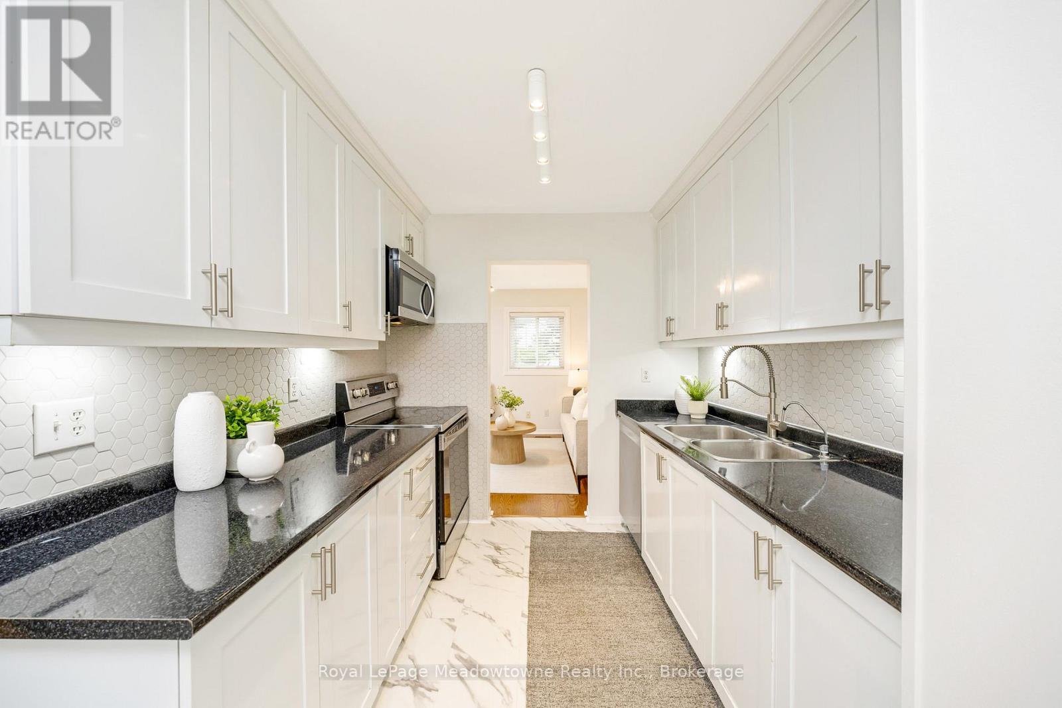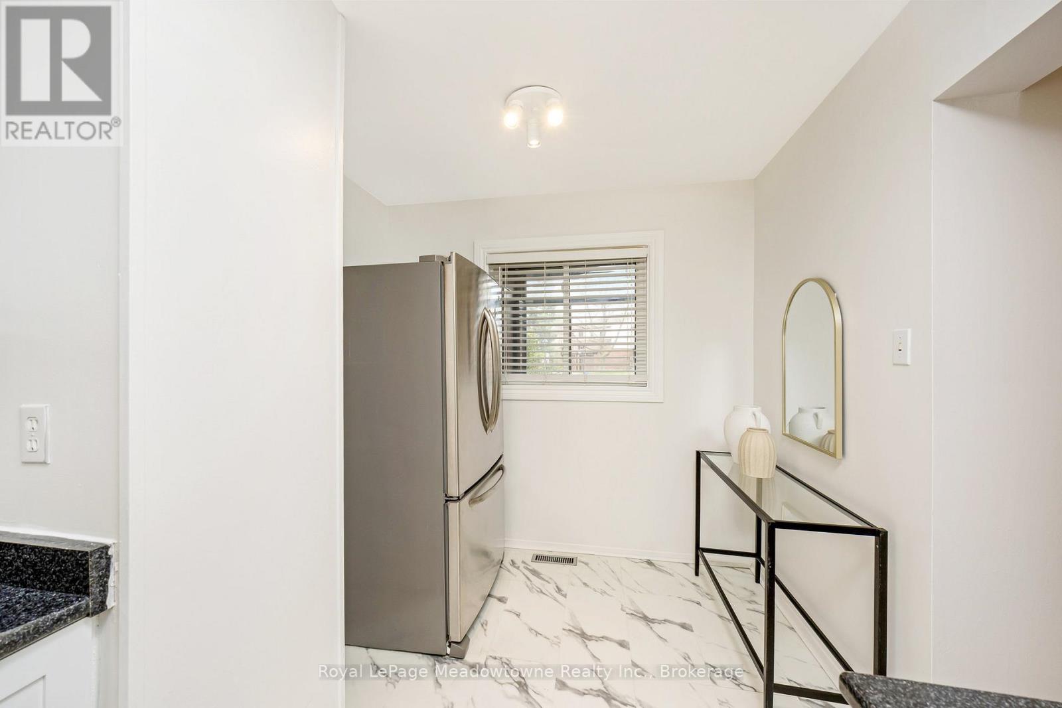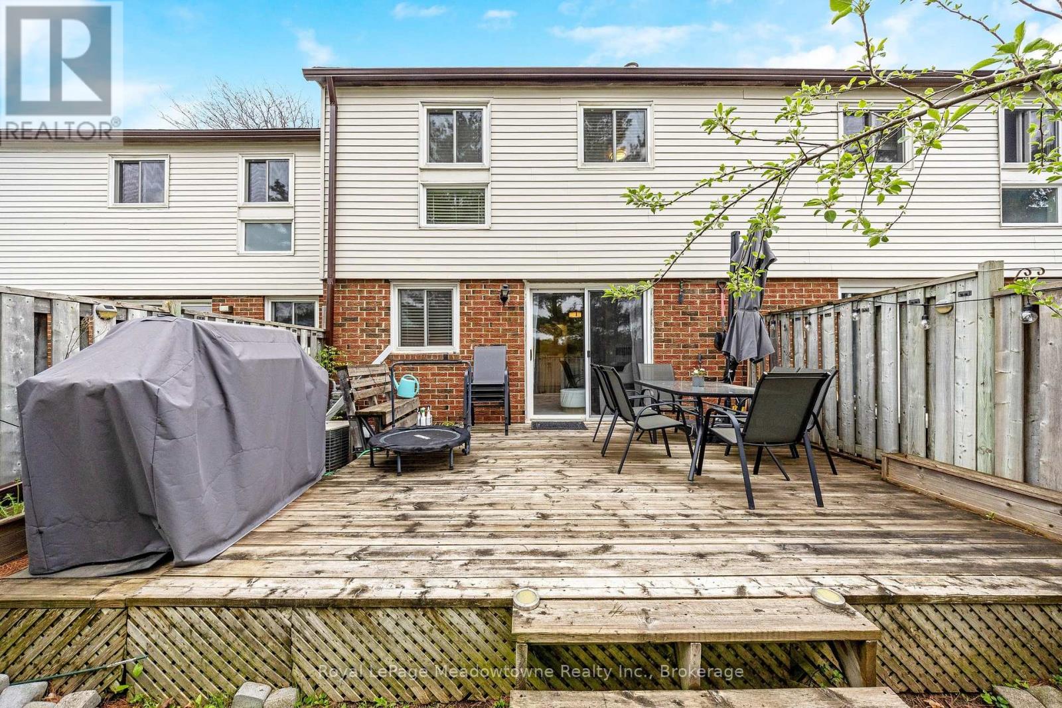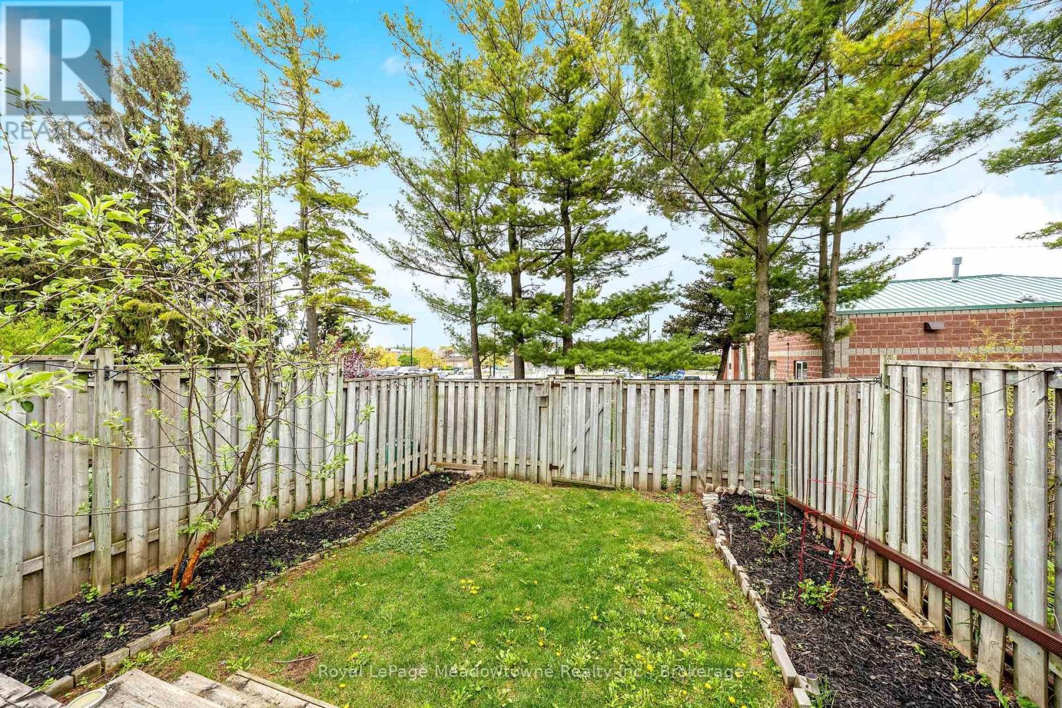13 - 550 Childs Drive Milton (Tm Timberlea), Ontario L9T 3P3

$749,900管理费,Common Area Maintenance, Insurance, Water
$442.74 每月
管理费,Common Area Maintenance, Insurance, Water
$442.74 每月Welcome to one of Milton's most desirable townhouse complexes with only 38 units, located in the heart of the family-friendly Timberlea neighbourhood. This spacious and beautifully maintained 3-bedroom, 3-bathroom condo townhouse offers the perfect blend of comfort, convenience, and community living. Step inside to find a freshly painted interior in modern neutral tones, creating a bright and inviting atmosphere throughout. The home features a fully finished basement complete with a newly renovated 3-piece bathroom in 2024 . The 4-piecebathroom upstairs also underwent an update in 2023.Modern 2-piece ensuite in primary bedroom. Take advantage of the private, fenced-in backyard with no rear neighbours ideal for kids, pets, and outdoor entertaining. Kids will easily be able to utilize the back yard gate to access the parkette in the complex. Condo fees include access to the community's outdoor pool perfect for cooling off during the summer and cover maintenance of common areas, water, and building insurance for easy, worry-free living. Don't miss your chance to own this turnkey home in a fantastic location close to schools, parks, shopping, GO station, and 401. Furnace maintenance done in March 2025, Reverse Osmosis system maintenance service May 2025. New dishwasher 2025,new water softener system 2025. (id:43681)
Open House
现在这个房屋大家可以去Open House参观了!
2:00 pm
结束于:4:00 pm
房源概要
| MLS® Number | W12150627 |
| 房源类型 | 民宅 |
| 社区名字 | 1037 - TM Timberlea |
| 附近的便利设施 | 公园, 公共交通 |
| 社区特征 | Pet Restrictions |
| 设备类型 | 热水器 |
| 总车位 | 2 |
| 租赁设备类型 | 热水器 |
详 情
| 浴室 | 3 |
| 地上卧房 | 3 |
| 总卧房 | 3 |
| Age | 31 To 50 Years |
| 公寓设施 | Visitor Parking |
| 家电类 | Garage Door Opener Remote(s), Water Heater, Water Purifier, Water Softener, 洗碗机, 烘干机, 微波炉, 炉子, 洗衣机, 窗帘, 冰箱 |
| 地下室进展 | 已装修 |
| 地下室类型 | 全完工 |
| 空调 | 中央空调 |
| 外墙 | 砖, 乙烯基壁板 |
| Flooring Type | Hardwood, Laminate, Carpeted |
| 地基类型 | 混凝土 |
| 客人卫生间(不包含洗浴) | 1 |
| 供暖方式 | 天然气 |
| 供暖类型 | 压力热风 |
| 储存空间 | 2 |
| 内部尺寸 | 1200 - 1399 Sqft |
| 类型 | 联排别墅 |
车 位
| 附加车库 | |
| Garage |
土地
| 英亩数 | 无 |
| 土地便利设施 | 公园, 公共交通 |
房 间
| 楼 层 | 类 型 | 长 度 | 宽 度 | 面 积 |
|---|---|---|---|---|
| 二楼 | 主卧 | 4.76 m | 3.14 m | 4.76 m x 3.14 m |
| 二楼 | 第二卧房 | 3.6 m | 2.59 m | 3.6 m x 2.59 m |
| 二楼 | 第三卧房 | 3.17 m | 2.62 m | 3.17 m x 2.62 m |
| 地下室 | 娱乐,游戏房 | 5.81 m | 2.63 m | 5.81 m x 2.63 m |
| 一楼 | 客厅 | 3.68 m | 5.81 m | 3.68 m x 5.81 m |
| 一楼 | 餐厅 | 3.37 m | 3.39 m | 3.37 m x 3.39 m |
| 一楼 | 厨房 | 2.47 m | 2.48 m | 2.47 m x 2.48 m |
| 一楼 | Eating Area | 2.47 m | 2.12 m | 2.47 m x 2.12 m |







