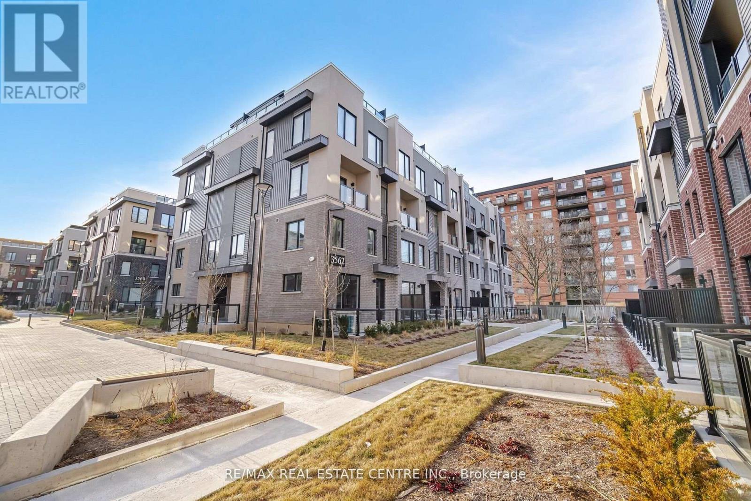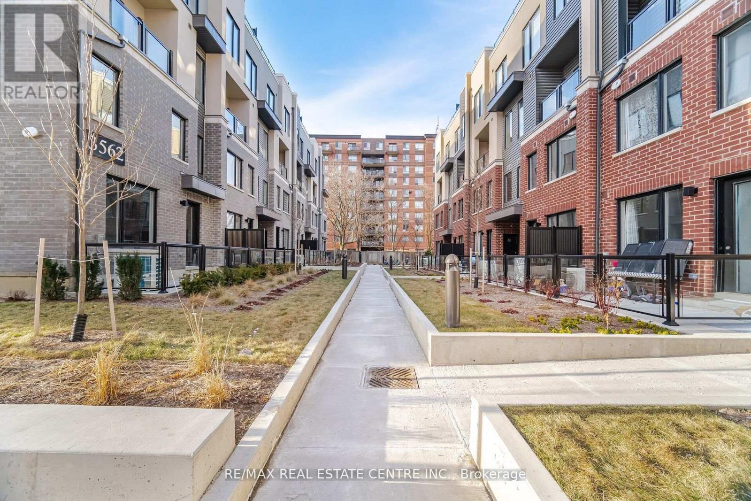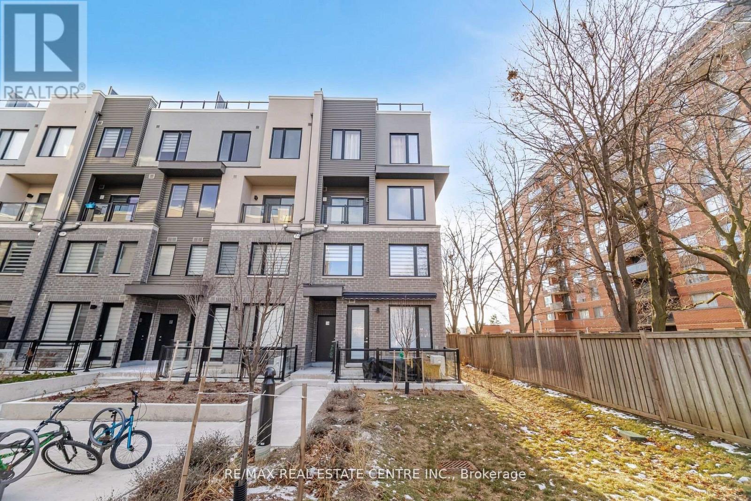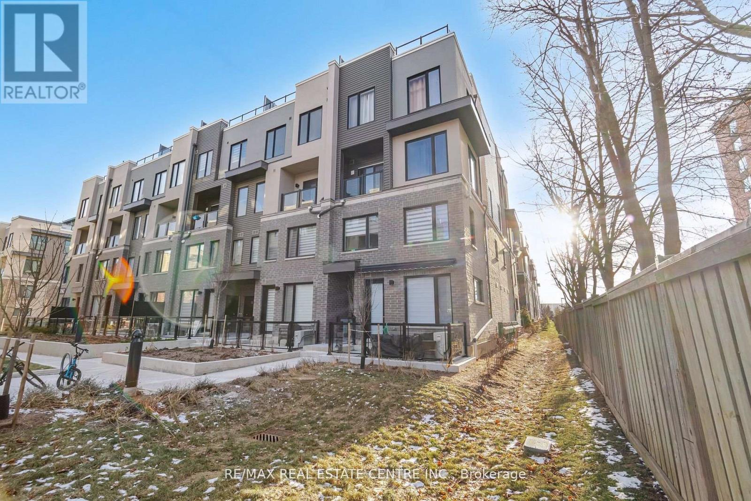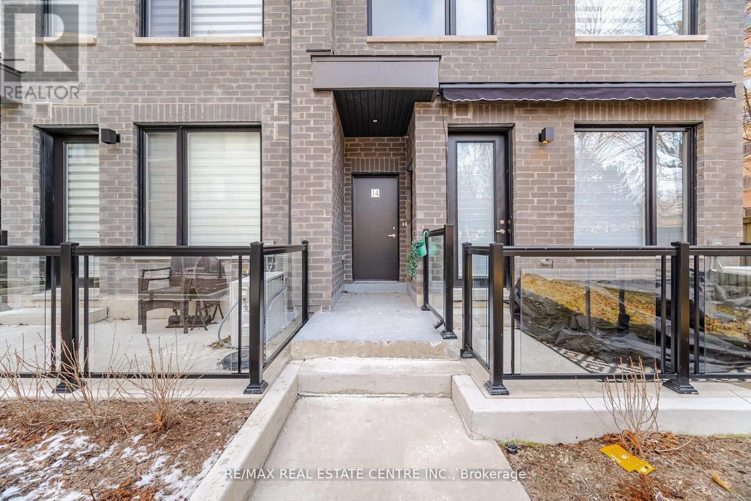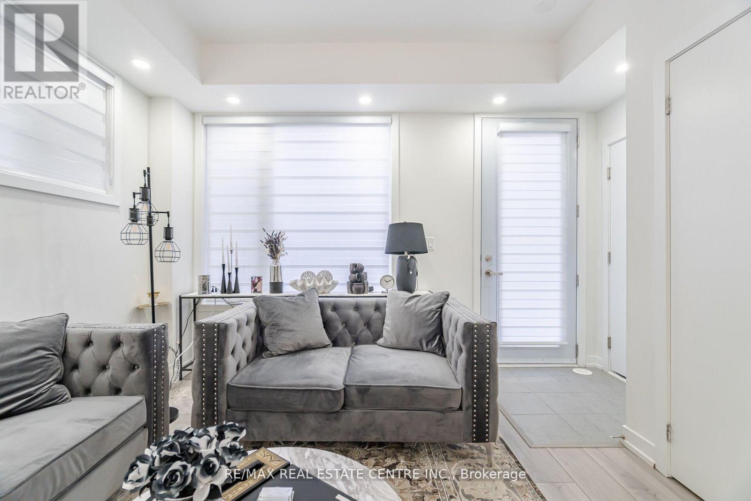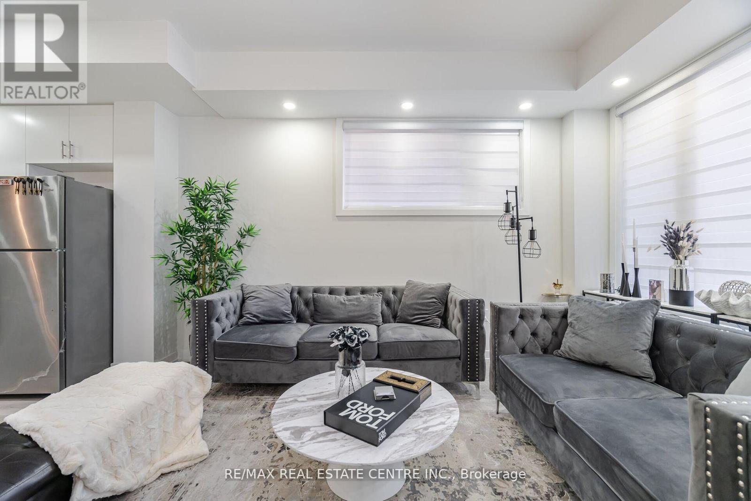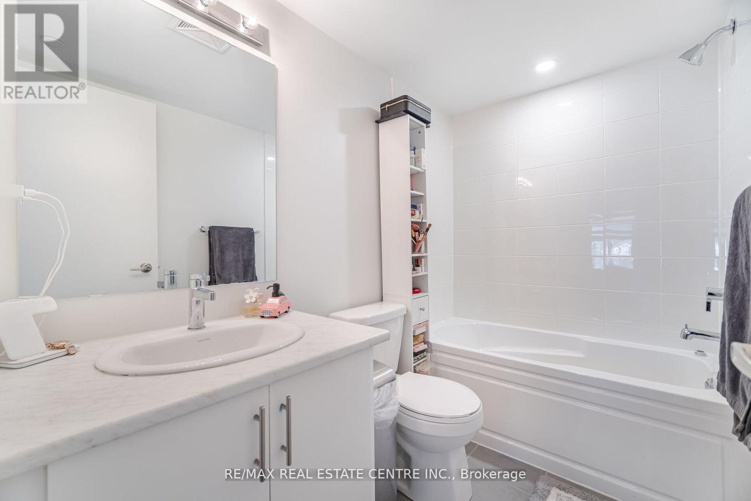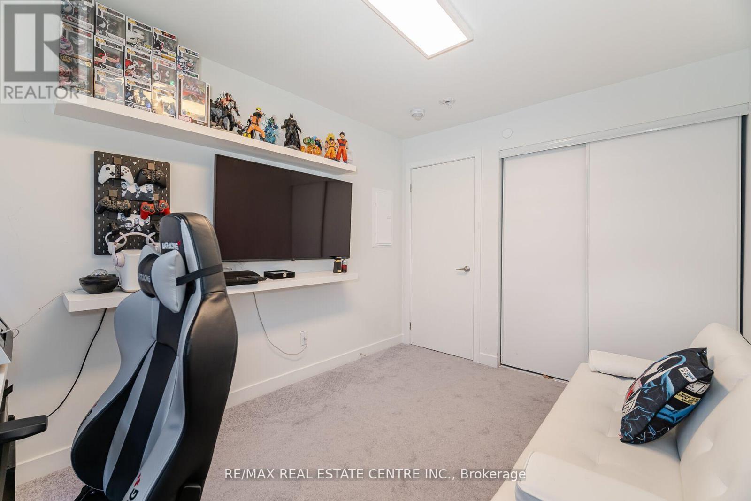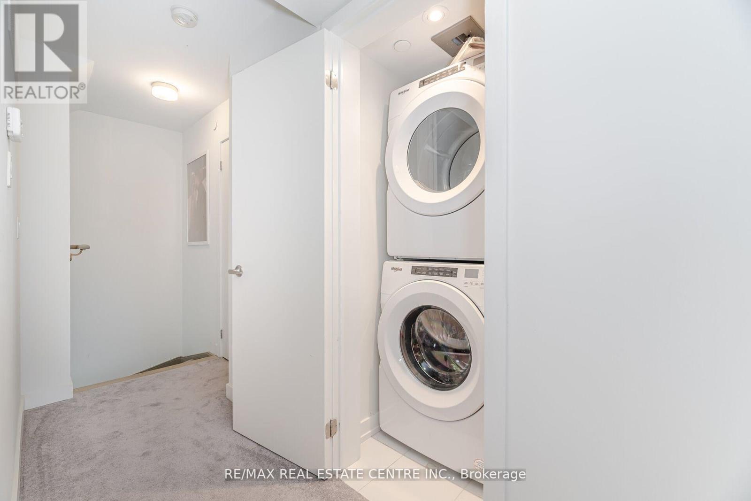13 - 3562 Colonial Drive Mississauga (Erin Mills), Ontario L5L 5R9

$699,000管理费,Common Area Maintenance, Parking
$310 每月
管理费,Common Area Maintenance, Parking
$310 每月This brand-new townhome in Mississauga's desirable Erin Mills offers over 1000 sq. ft. of modern living space. Featuring 2 bedrooms, 3 bathrooms, a stunning rooftop terrace with BBQ hookup, and an open-concept living/dining area filled with natural light. The kitchen includes quartz countertops, soft-close cabinetry, and stainless-steel appliances. The spacious primary bedroom boasts a spa-like ensuite, and a convenient second-floor laundry room adds ease. Includes TARION warranty and underground parking. Prime location near top schools, shopping dining, and transit. Perfect for those seeking more space and style than a typical condo. Corner unit with no house at the front, offering additional privacy and curb appeal. (id:43681)
房源概要
| MLS® Number | W12117062 |
| 房源类型 | 民宅 |
| 社区名字 | Erin Mills |
| 附近的便利设施 | 礼拜场所, 公共交通, 学校 |
| 社区特征 | Pet Restrictions, 社区活动中心 |
| 特征 | 阳台 |
| 总车位 | 1 |
详 情
| 浴室 | 3 |
| 地上卧房 | 2 |
| 总卧房 | 2 |
| Age | New Building |
| 公寓设施 | Visitor Parking |
| 家电类 | All |
| 地下室类型 | Crawl Space |
| 空调 | 中央空调 |
| 外墙 | 砖, 灰泥 |
| 壁炉 | 有 |
| Flooring Type | Laminate |
| 客人卫生间(不包含洗浴) | 1 |
| 供暖方式 | 天然气 |
| 供暖类型 | 压力热风 |
| 储存空间 | 2 |
| 内部尺寸 | 1000 - 1199 Sqft |
| 类型 | 联排别墅 |
车 位
| 地下 | |
| Garage |
土地
| 英亩数 | 无 |
| 土地便利设施 | 宗教场所, 公共交通, 学校 |
| 规划描述 | Single Family |
房 间
| 楼 层 | 类 型 | 长 度 | 宽 度 | 面 积 |
|---|---|---|---|---|
| 二楼 | 卧室 | 2.78 m | 3.89 m | 2.78 m x 3.89 m |
| 二楼 | 第二卧房 | 2.74 m | 3.19 m | 2.74 m x 3.19 m |
| 二楼 | 浴室 | 1.49 m | 2.3 m | 1.49 m x 2.3 m |
| 二楼 | 浴室 | 1.48 m | 2.65 m | 1.48 m x 2.65 m |
| 一楼 | 厨房 | 2.76 m | 2.71 m | 2.76 m x 2.71 m |
| 一楼 | 客厅 | 4.12 m | 3.31 m | 4.12 m x 3.31 m |
https://www.realtor.ca/real-estate/28244598/13-3562-colonial-drive-mississauga-erin-mills-erin-mills

