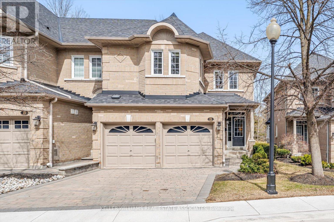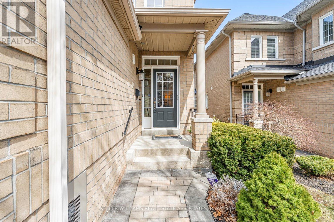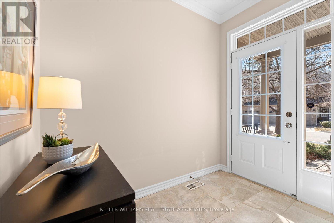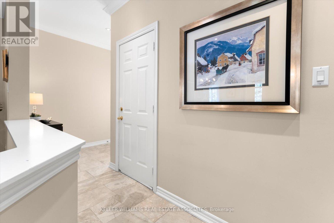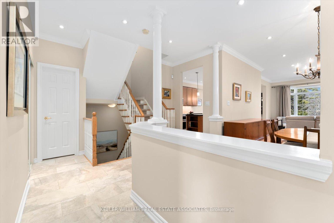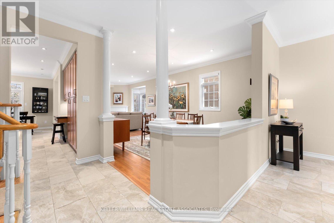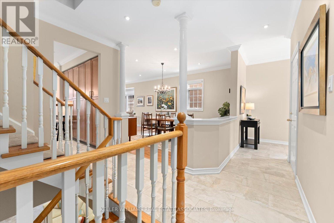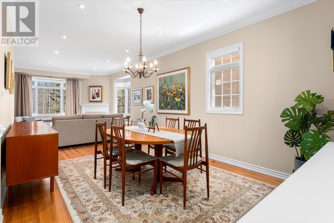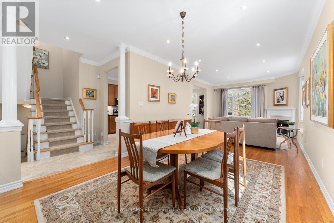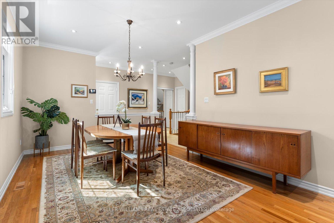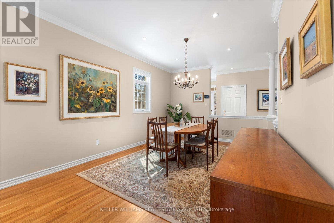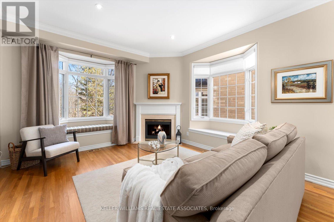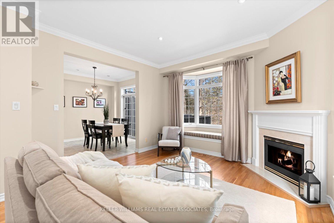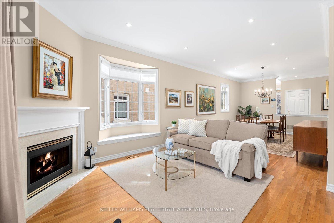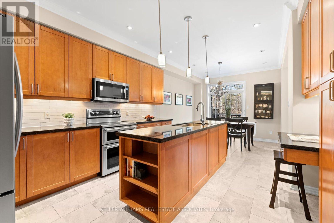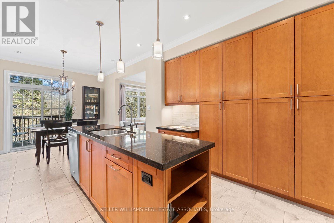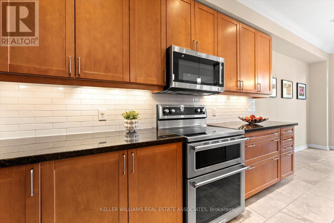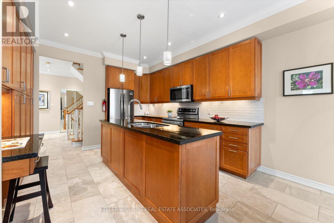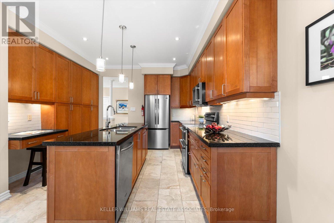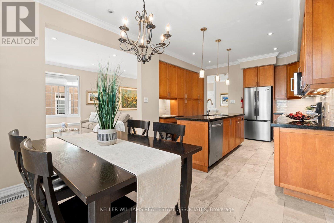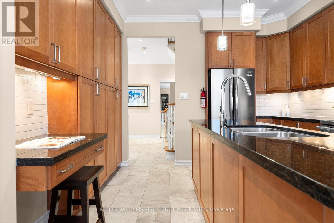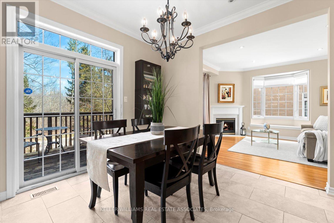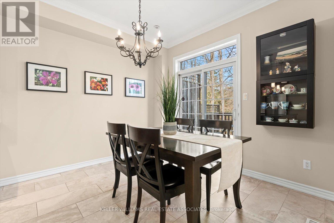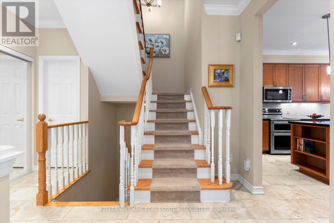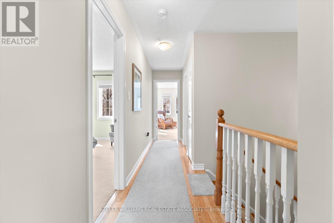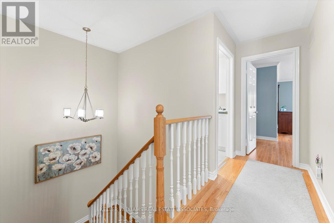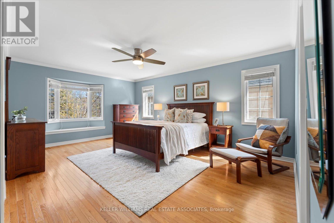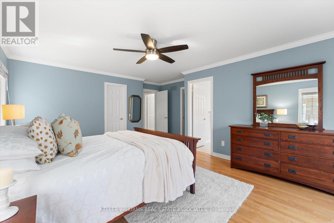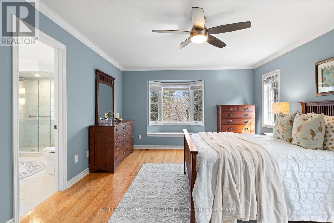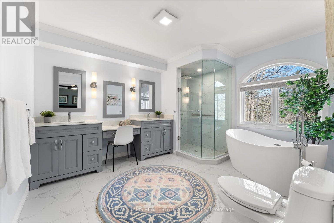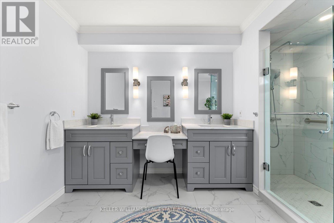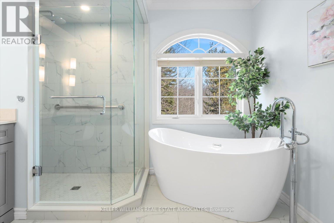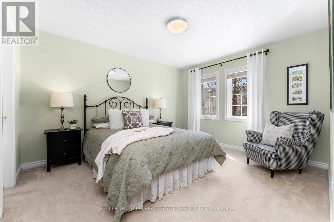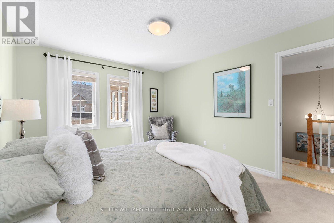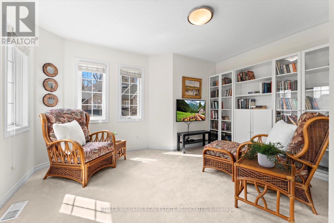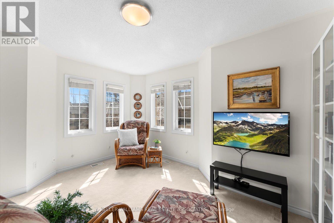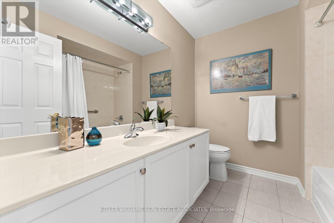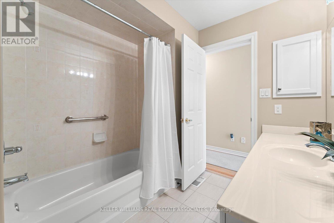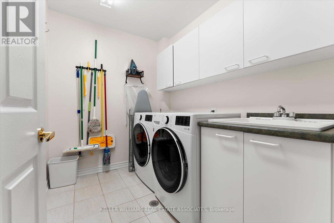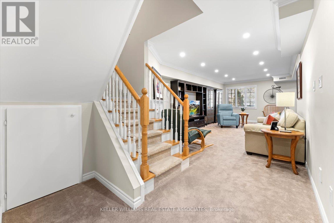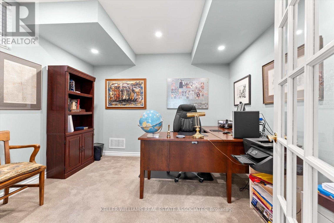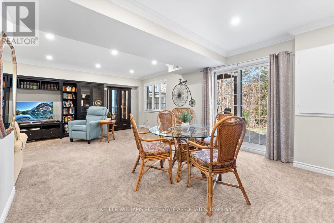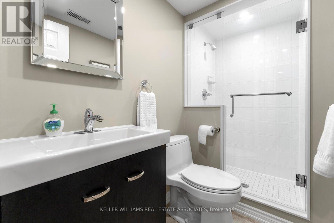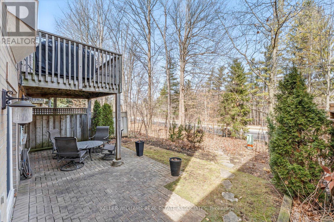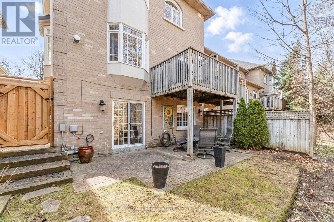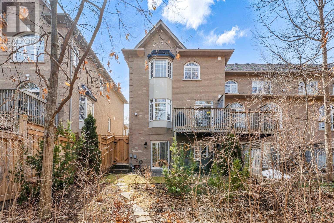13 - 2000 The Collegeway Mississauga (Erin Mills), Ontario L5L 5Y9

$1,249,900管理费,Common Area Maintenance, Insurance, Cable TV
$824.64 每月
管理费,Common Area Maintenance, Insurance, Cable TV
$824.64 每月Elegant 3 bedroom end-unit with a finished walkout basement backing onto a greenbelt. Located in the prestigious Town Manors of Sawmill Valley on a quiet cul-de-sac in the woods. Spanning approximately 2089 square feet above ground and 2979 finished living space with a double car garage with inside entry. Welcoming entrance leads to open concept 9 ft ceiling with crown moulding main level where the formal dining area sets the stage for refined entertaining, and the cozy living room boasts two expansive bay windows that bathe the space in natural light, complemented by a natural gas fireplace for ultimate ambiance. The gourmet eat-in kitchen features a granite island with undermount sinks, premium stainless steel appliances, and a butler's pantry with a built-in desk. Step out onto the walkout deck, the perfect retreat to savor your morning coffee or indulge in an evening BBQ, all while immersed in the serenity of nature. Second floor showcases a large primary bedroom with double walk-in closets, bay window with natural light and an upgraded luxurious 5 PC bathroom with porcelain tile, soaker tub, glass shower, and double sinks. Two additional bedrooms with bright windows, a large 2nd-floor laundry and a 4-piece bathroom complete the upper level. Finished Lower Lvl Offers 3Pc Bath & Family Rm with natural gas fireplace, Den Or 4th Bedroom & W/Out To Custom Terrace & Greenbelt with woodland garden with shrubs, daffodils and perennials. Surrounded by forest and walking trails. Close to major highways, public transportation hubs, making commuting a breeze. New fridge, washer and dryer 2024, high efficiency furnace and air conditioner 2020. Telus security system. (id:43681)
Open House
现在这个房屋大家可以去Open House参观了!
2:00 pm
结束于:4:00 pm
房源概要
| MLS® Number | W12131042 |
| 房源类型 | 民宅 |
| 社区名字 | Erin Mills |
| 社区特征 | Pet Restrictions |
| 特征 | 阳台 |
| 总车位 | 4 |
详 情
| 浴室 | 4 |
| 地上卧房 | 3 |
| 总卧房 | 3 |
| Age | 16 To 30 Years |
| 家电类 | Central Vacuum, Water Heater - Tankless, Water Softener, 洗碗机, 烘干机, Freezer, Garage Door Opener, 微波炉, 炉子, 洗衣机, 窗帘, 冰箱 |
| 地下室进展 | 已装修 |
| 地下室类型 | N/a (finished) |
| 空调 | 中央空调 |
| 外墙 | 砖 |
| 壁炉 | 有 |
| Flooring Type | Hardwood, Tile, Carpeted |
| 客人卫生间(不包含洗浴) | 1 |
| 供暖方式 | 天然气 |
| 供暖类型 | 压力热风 |
| 储存空间 | 2 |
| 内部尺寸 | 2000 - 2249 Sqft |
| 类型 | 联排别墅 |
车 位
| 附加车库 | |
| Garage |
土地
| 英亩数 | 无 |
房 间
| 楼 层 | 类 型 | 长 度 | 宽 度 | 面 积 |
|---|---|---|---|---|
| 二楼 | 主卧 | 5.8 m | 4.7 m | 5.8 m x 4.7 m |
| 二楼 | 第二卧房 | 3.99 m | 3.44 m | 3.99 m x 3.44 m |
| 二楼 | 第三卧房 | 4.18 m | 3.87 m | 4.18 m x 3.87 m |
| 地下室 | 娱乐,游戏房 | 7.21 m | 7.06 m | 7.21 m x 7.06 m |
| 地下室 | Office | 3.33 m | 3.02 m | 3.33 m x 3.02 m |
| 一楼 | 客厅 | 4.96 m | 3.8 m | 4.96 m x 3.8 m |
| 一楼 | 餐厅 | 4.1 m | 3.49 m | 4.1 m x 3.49 m |
| 一楼 | 厨房 | 4.1 m | 3.69 m | 4.1 m x 3.69 m |
| 一楼 | Eating Area | 3.3 m | 2.99 m | 3.3 m x 2.99 m |
https://www.realtor.ca/real-estate/28275184/13-2000-the-collegeway-mississauga-erin-mills-erin-mills

