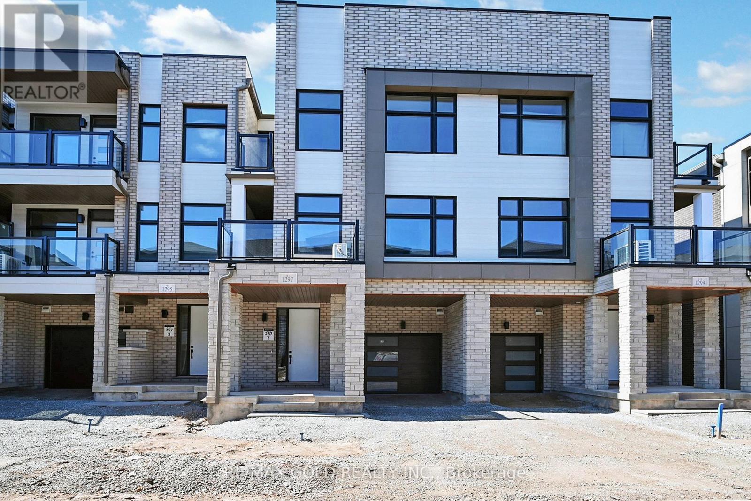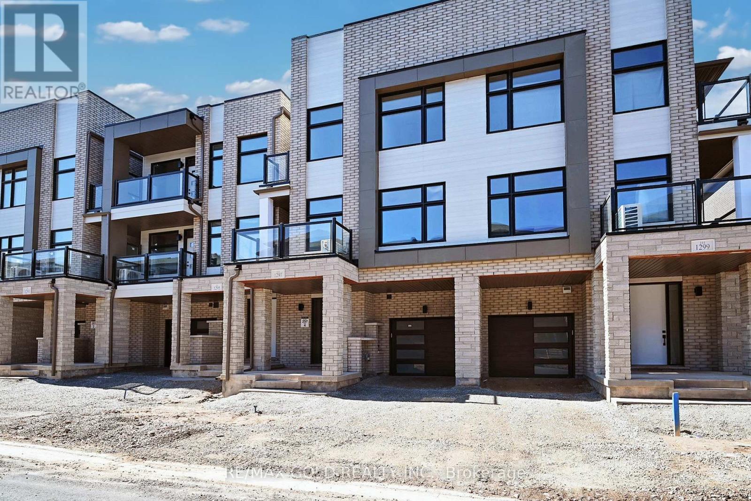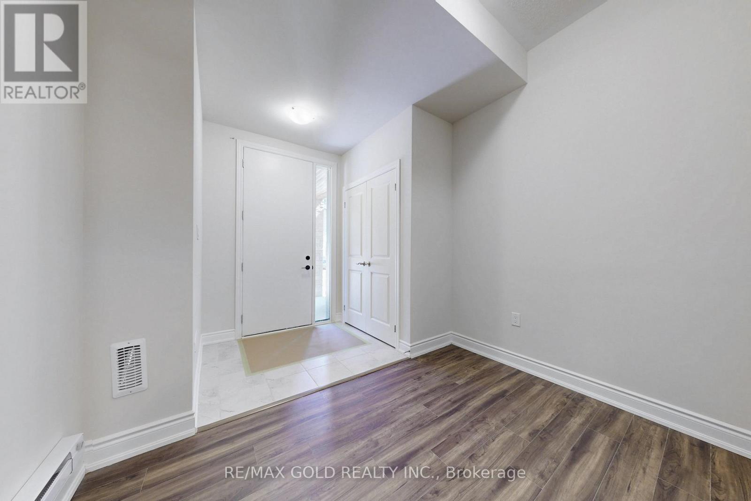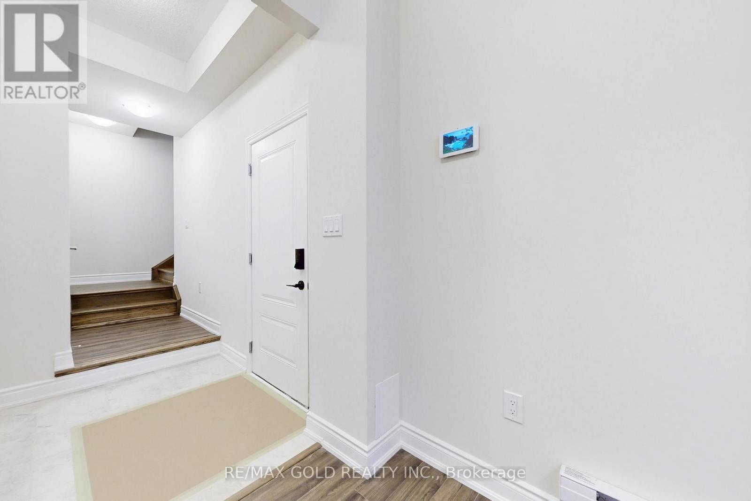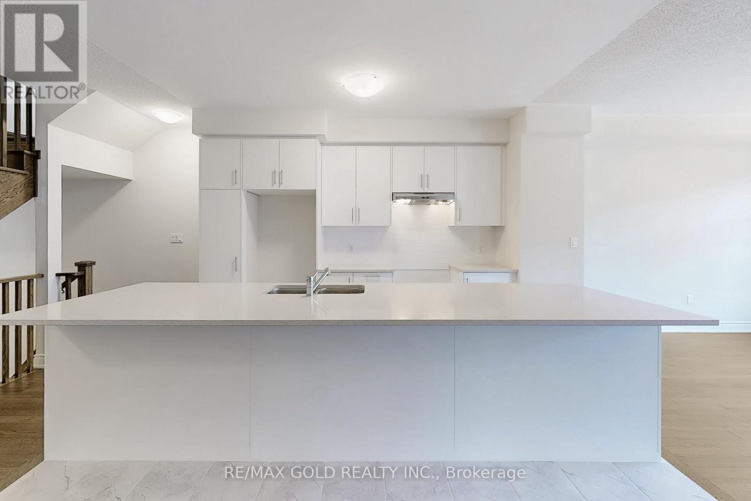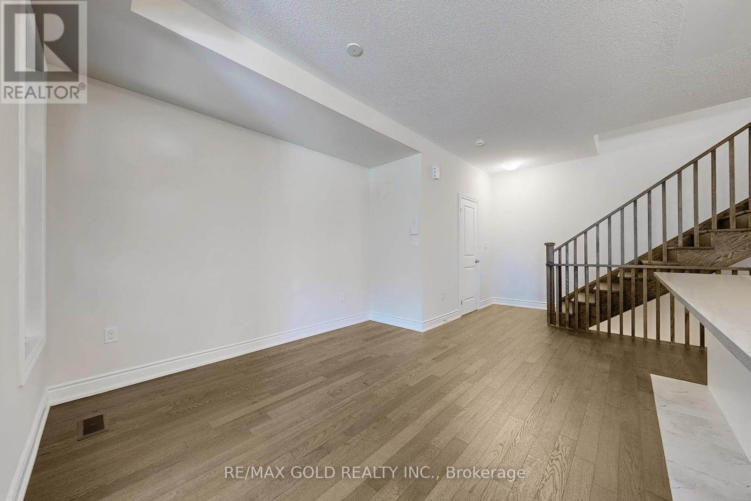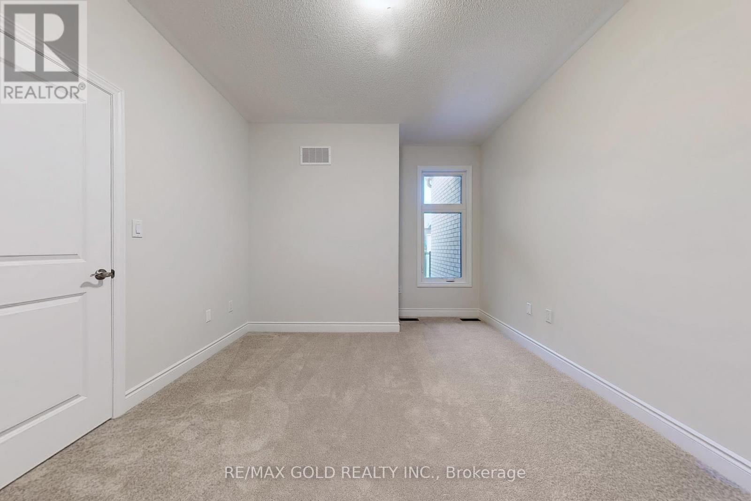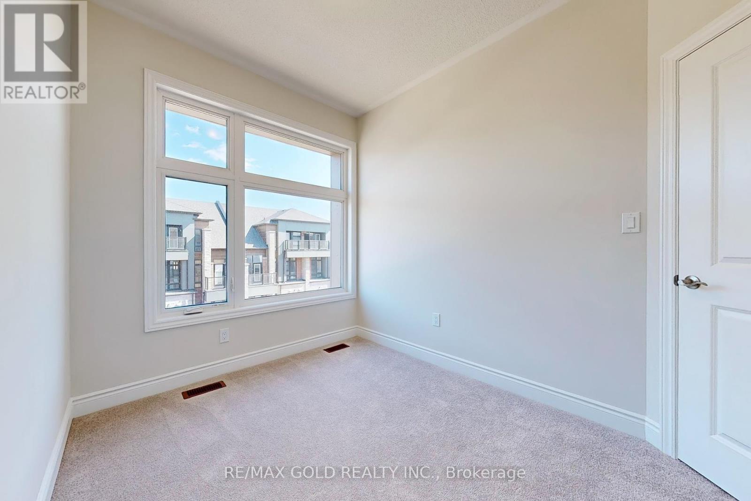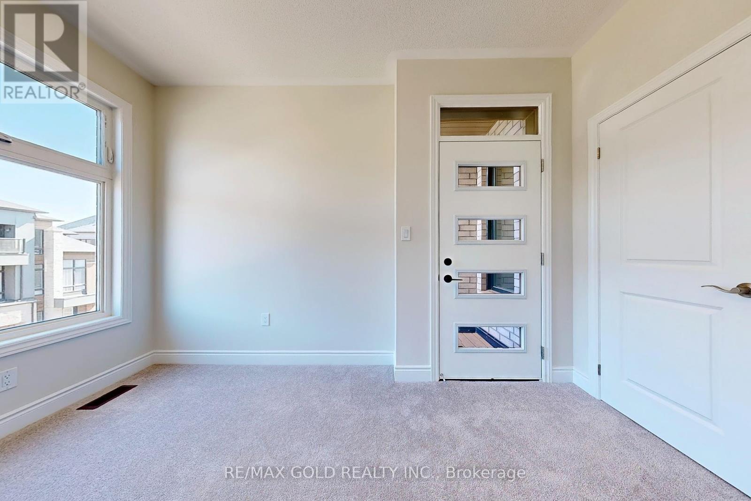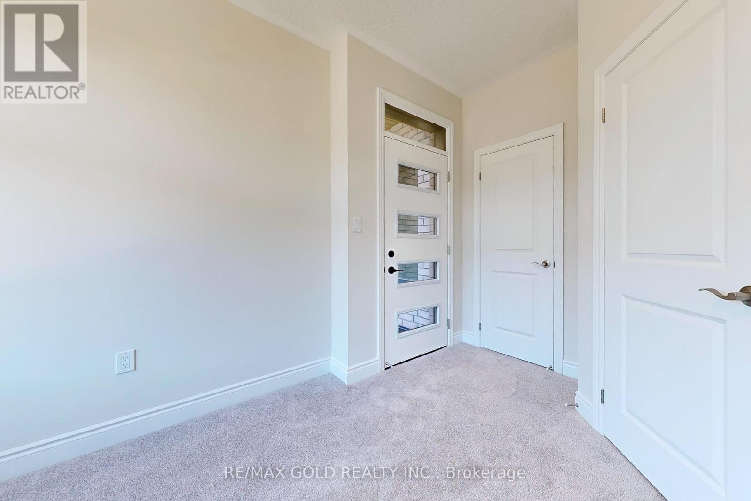3 卧室
3 浴室
1500 - 2000 sqft
中央空调
风热取暖
$3,300 Monthly
Welcome to this stunning, brand-new townhouse located in a vibrant and growing community- Joshua Creek Montage! This beautifully designed, 3-bedroom, 2.5-bathroom home offers a perfect blend of seamlessly into a modern kitchen with an extended island, ideal for entertaining and everyday living. Enjoy sleek quartz countertops and ample cabinet space. Step out to a private balcony for relaxing. This master bedroom features a walk-in closet and en-suite bathroom with a vanity and large walk-in shower. Save on utilities with energy-efficient heating, cooling, and appliances. Close proximity to shops, restaurants, schools, and parks. Easy access to major highways 403/QEW/407 for a quick commute. **EXTRAS** Appliances already ordered waiting on installation. Non-Smoker. Tenant Pays Utility. Tenant Insurance Is Must. Vacant, Immediate possession (id:43681)
房源概要
|
MLS® Number
|
W12102987 |
|
房源类型
|
民宅 |
|
社区名字
|
1010 - JM Joshua Meadows |
|
附近的便利设施
|
医院, 公园, 礼拜场所, 学校 |
|
特征
|
In Suite Laundry |
|
总车位
|
2 |
详 情
|
浴室
|
3 |
|
地上卧房
|
3 |
|
总卧房
|
3 |
|
Age
|
New Building |
|
家电类
|
洗碗机, 烘干机, 微波炉, 炉子, 洗衣机, 冰箱 |
|
施工种类
|
附加的 |
|
空调
|
中央空调 |
|
外墙
|
砖 |
|
Fire Protection
|
Security System |
|
Flooring Type
|
Hardwood |
|
地基类型
|
Unknown |
|
客人卫生间(不包含洗浴)
|
1 |
|
供暖方式
|
天然气 |
|
供暖类型
|
压力热风 |
|
储存空间
|
3 |
|
内部尺寸
|
1500 - 2000 Sqft |
|
类型
|
联排别墅 |
|
设备间
|
市政供水 |
车 位
土地
|
英亩数
|
无 |
|
土地便利设施
|
医院, 公园, 宗教场所, 学校 |
|
污水道
|
Sanitary Sewer |
|
土地深度
|
44 Ft ,4 In |
|
土地宽度
|
26 Ft ,7 In |
|
不规则大小
|
26.6 X 44.4 Ft |
房 间
| 楼 层 |
类 型 |
长 度 |
宽 度 |
面 积 |
|
二楼 |
大型活动室 |
4.97 m |
3.97 m |
4.97 m x 3.97 m |
|
二楼 |
厨房 |
2.93 m |
3.66 m |
2.93 m x 3.66 m |
|
二楼 |
餐厅 |
3.29 m |
3.66 m |
3.29 m x 3.66 m |
|
三楼 |
第二卧房 |
2.44 m |
3.9 m |
2.44 m x 3.9 m |
|
三楼 |
第三卧房 |
2.44 m |
2.74 m |
2.44 m x 2.74 m |
|
三楼 |
主卧 |
3.32 m |
3.66 m |
3.32 m x 3.66 m |
|
一楼 |
门厅 |
|
|
Measurements not available |
|
一楼 |
衣帽间 |
2.93 m |
2 m |
2.93 m x 2 m |
|
一楼 |
洗衣房 |
|
|
Measurements not available |
设备间
https://www.realtor.ca/real-estate/28213115/1297-anthonia-trail-oakville-jm-joshua-meadows-1010-jm-joshua-meadows


