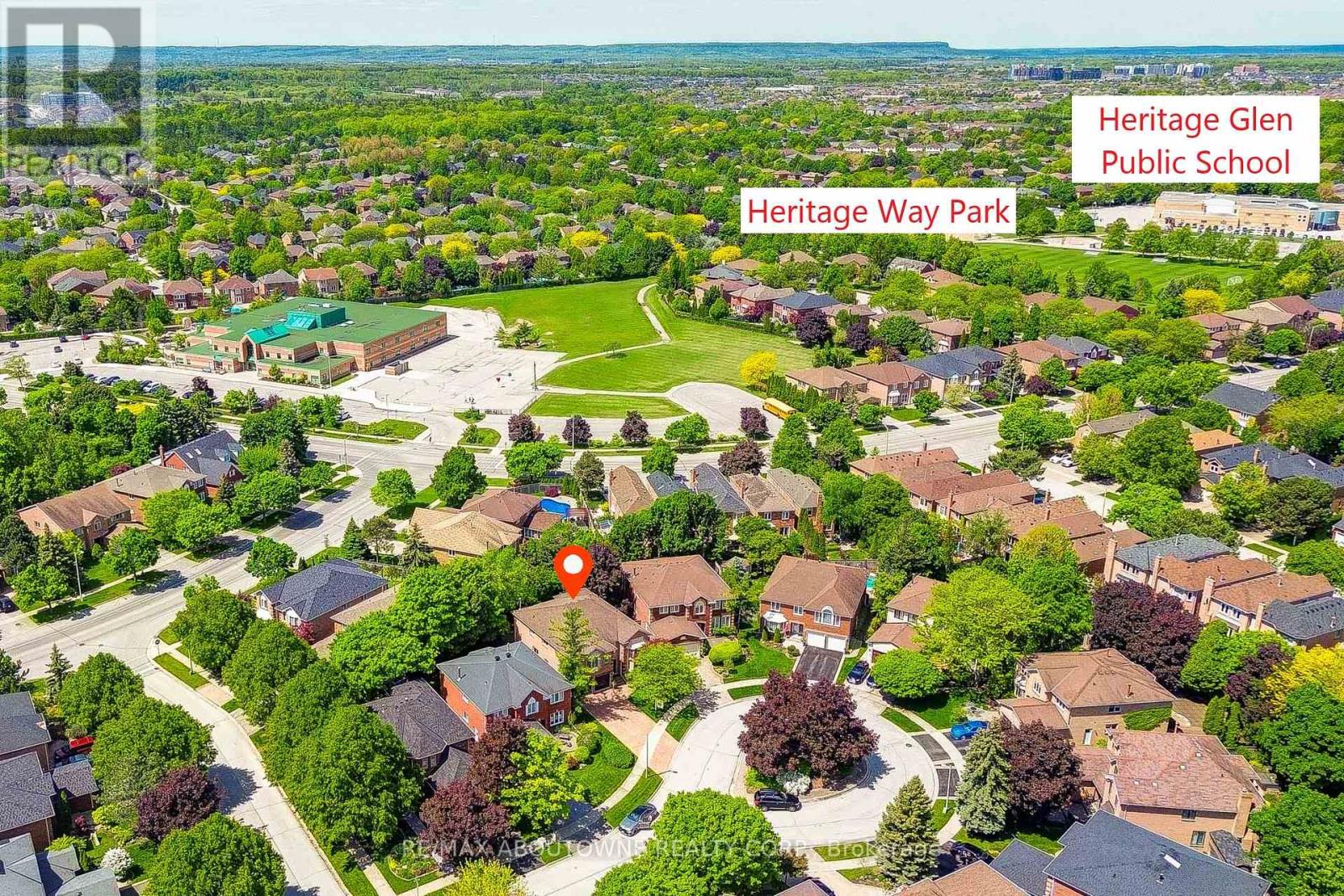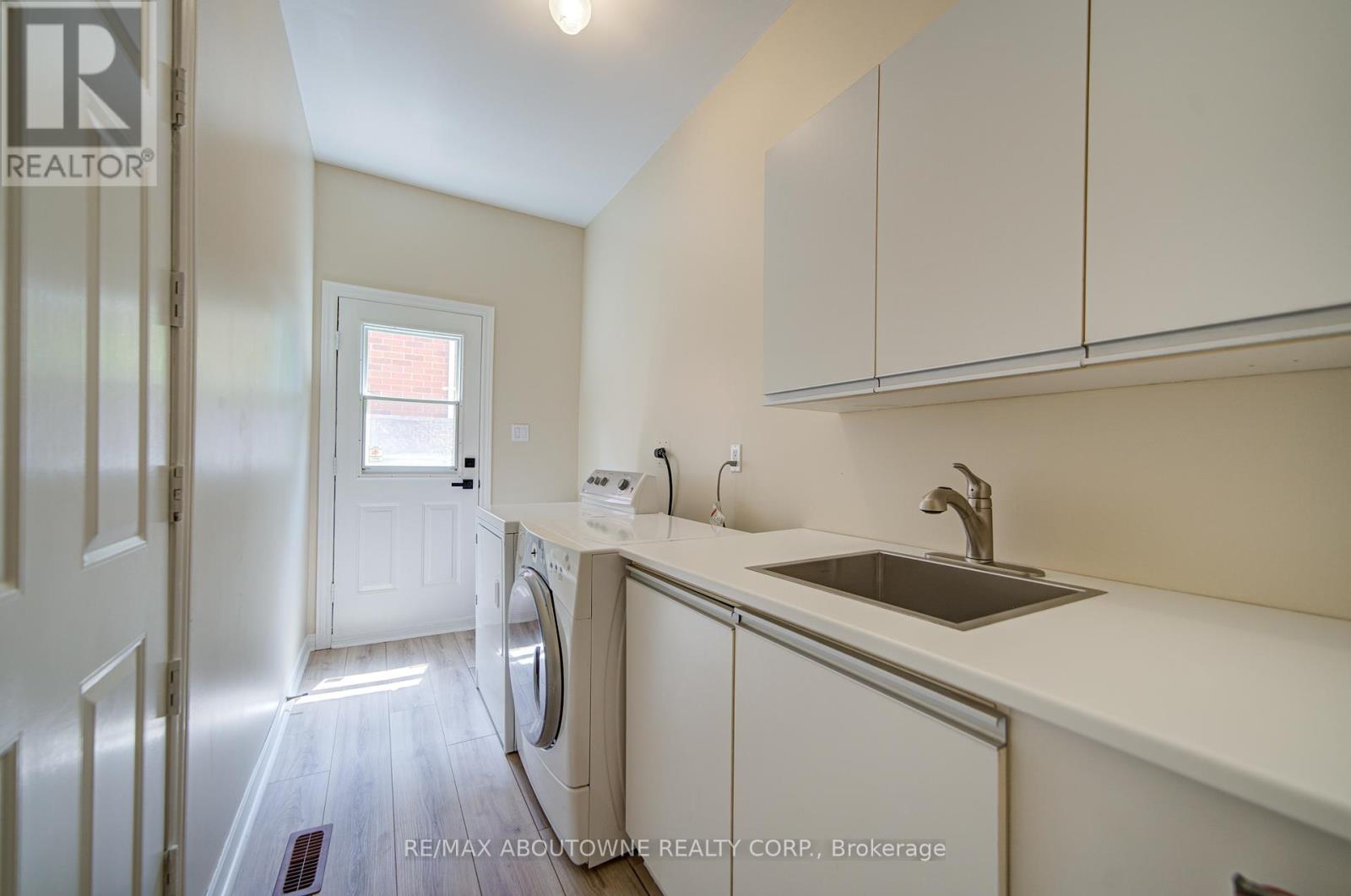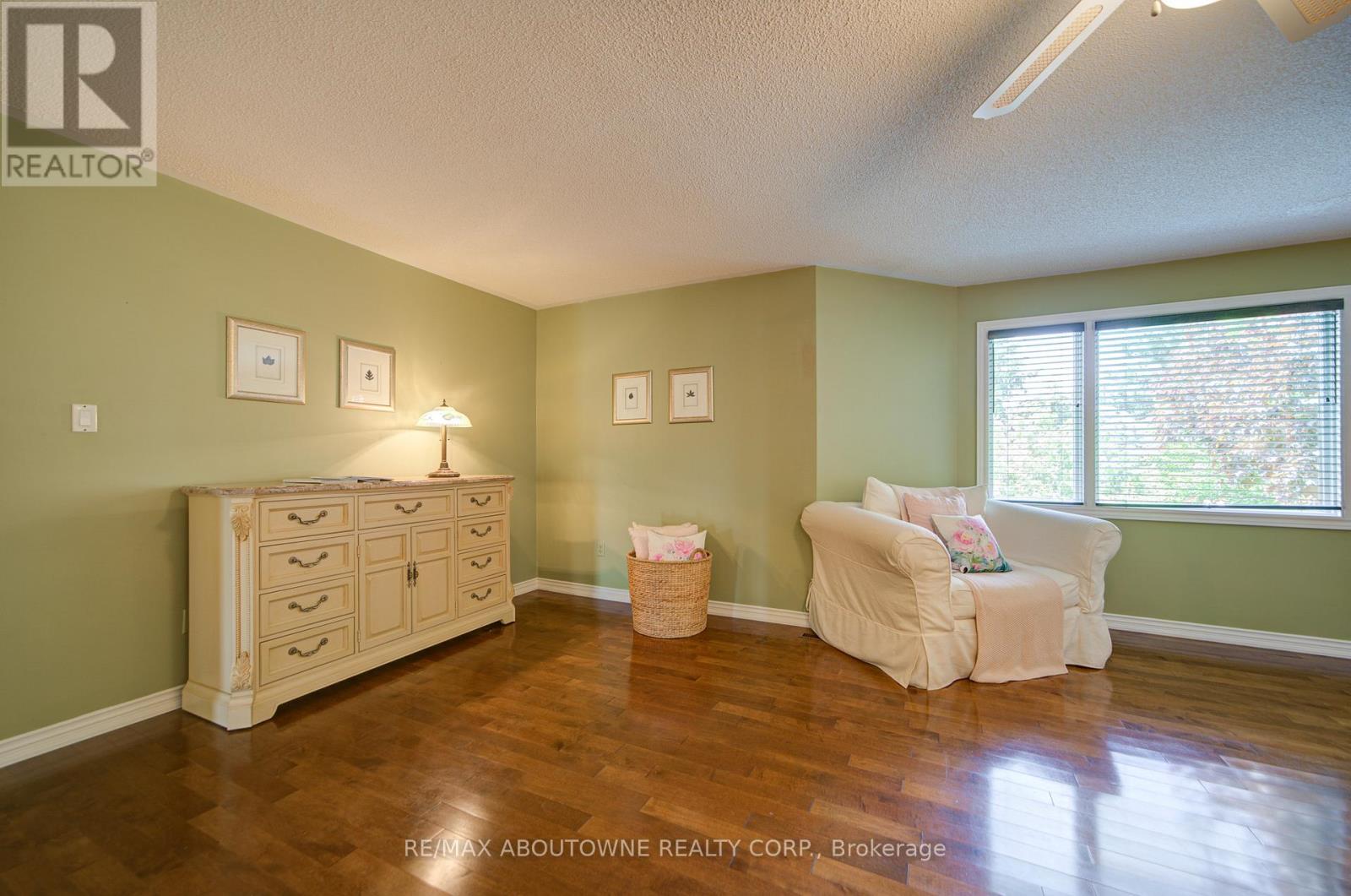1292 Grainer Court Oakville (Ga Glen Abbey), Ontario L6M 3A5

$2,070,000
Luxury Living in Glen Abbey Discover one of the largest floor plans in the community! This elegant home, thoughtfully redesigned from five bedrooms to four, offers nearly 3,800 sq. ft. of above-grade living space, creating a breathtaking sense of openness and grandeur. Nestled on an exclusive court of just 12 families, this residence boasts rare south-facing frontage, maximizing natural light while minimizing snow removal in the winter. Step inside to be captivated by soaring 17-ft cathedral ceilings and expansive floor-to-ceiling windows, flooding the space with natural lightan exquisite setting for a grand piano concert or sophisticated entertaining. The completely carpet-free main floor flows effortlessly, from the formal dining room to the brand-new kitchen, featuring quartz countertops, a smooth-surface cooktop, and premium upgrades. This culinary haven leads outside to your private backyard retreat, complete with a shimmering swimming pool, perfect for family enjoyment. The sunlit family room and spacious office complete the main level. Upstairs, the primary retreat impresses with its oversized ensuite bathroom and walk-in closet, while hardwood floors and California shutters add warmth and charm throughout. The basement has been partitioned, requiring only flooring to complete a brand-new finished space for future owners. The property is enhanced by patterned concrete from the driveway to the backyard pool, adding both functionality and elegance. Situated in a peaceful enclave, this urban oasis is steps from shops, parks, walking trails, green spaces, and Abbey Park High School. Close to Hospital, Community centre, Go Station and Hwy. (id:43681)
Open House
现在这个房屋大家可以去Open House参观了!
2:00 pm
结束于:4:00 pm
2:00 pm
结束于:4:00 pm
房源概要
| MLS® Number | W12190450 |
| 房源类型 | 民宅 |
| 社区名字 | 1007 - GA Glen Abbey |
| 总车位 | 5 |
| 泳池类型 | Inground Pool |
详 情
| 浴室 | 3 |
| 地上卧房 | 4 |
| 总卧房 | 4 |
| Age | 31 To 50 Years |
| 家电类 | Garage Door Opener Remote(s), Central Vacuum, 烘干机, 洗衣机 |
| 地下室进展 | 部分完成 |
| 地下室类型 | N/a (partially Finished) |
| 施工种类 | 独立屋 |
| 空调 | 中央空调 |
| 外墙 | 砖 |
| 壁炉 | 有 |
| Flooring Type | Hardwood |
| 地基类型 | 混凝土浇筑 |
| 客人卫生间(不包含洗浴) | 1 |
| 供暖方式 | 天然气 |
| 供暖类型 | 压力热风 |
| 储存空间 | 2 |
| 内部尺寸 | 3500 - 5000 Sqft |
| 类型 | 独立屋 |
| 设备间 | 市政供水 |
车 位
| 附加车库 | |
| Garage | |
| 入内式车位 |
土地
| 英亩数 | 无 |
| Landscape Features | Landscaped |
| 污水道 | Sanitary Sewer |
| 土地深度 | 121 Ft ,8 In |
| 土地宽度 | 53 Ft ,10 In |
| 不规则大小 | 53.9 X 121.7 Ft ; Lot Size Irregular |
| 规划描述 | Rl5 |
房 间
| 楼 层 | 类 型 | 长 度 | 宽 度 | 面 积 |
|---|---|---|---|---|
| 二楼 | 主卧 | 6.87 m | 7.03 m | 6.87 m x 7.03 m |
| 二楼 | 第二卧房 | 4.87 m | 3.69 m | 4.87 m x 3.69 m |
| 二楼 | 第三卧房 | 4.45 m | 3.45 m | 4.45 m x 3.45 m |
| 二楼 | Bedroom 4 | 5.57 m | 5.94 m | 5.57 m x 5.94 m |
| 一楼 | 客厅 | 3.78 m | 4.85 m | 3.78 m x 4.85 m |
| 一楼 | 餐厅 | 4.19 m | 4.01 m | 4.19 m x 4.01 m |
| 一楼 | Eating Area | 4.24 m | 3.23 m | 4.24 m x 3.23 m |
| 一楼 | 厨房 | 4.32 m | 6.03 m | 4.32 m x 6.03 m |
| 一楼 | 家庭房 | 7.42 m | 3.91 m | 7.42 m x 3.91 m |
| 一楼 | Office | 4.34 m | 2.84 m | 4.34 m x 2.84 m |





















































