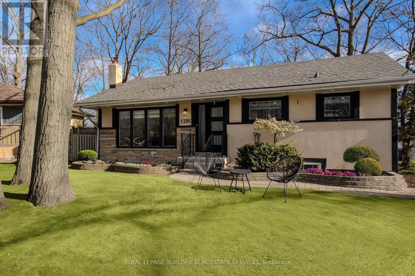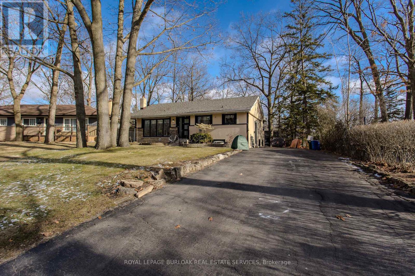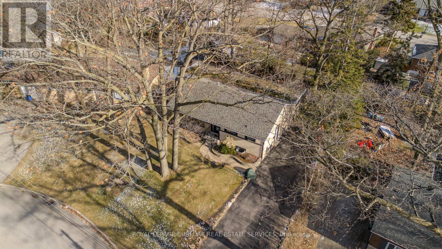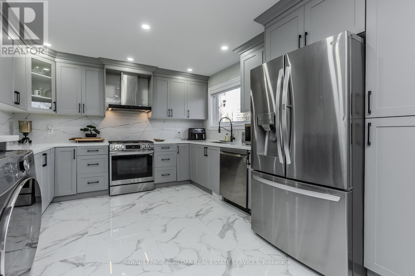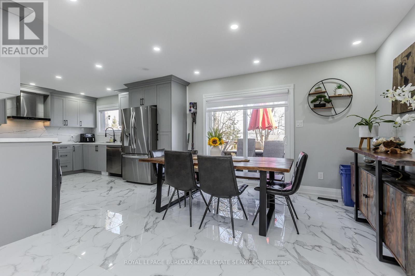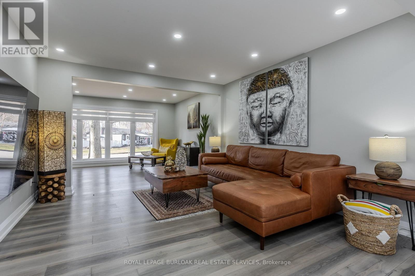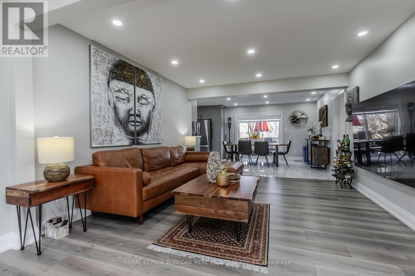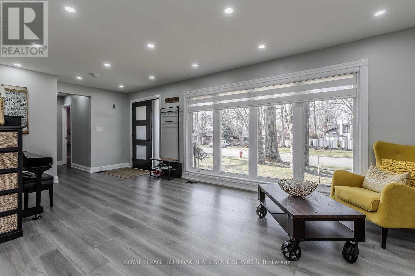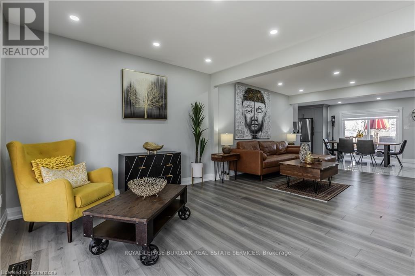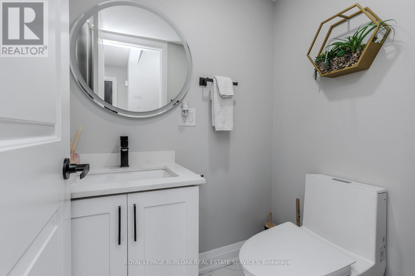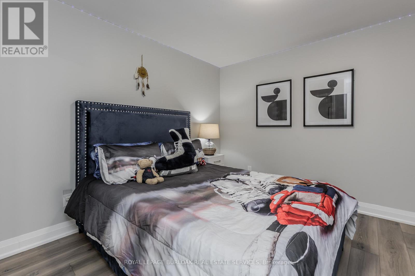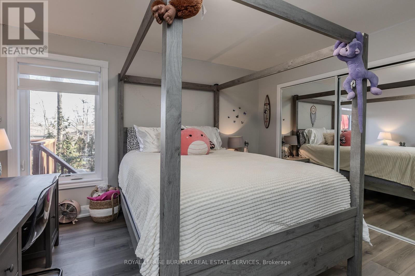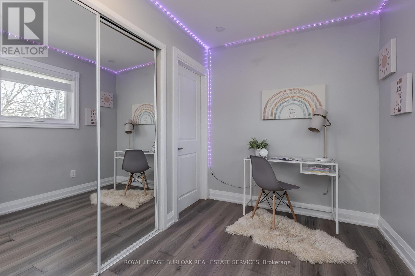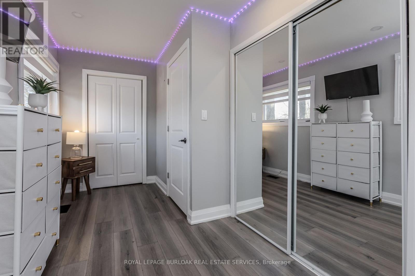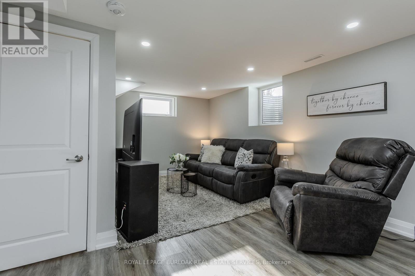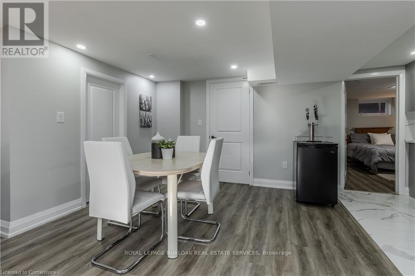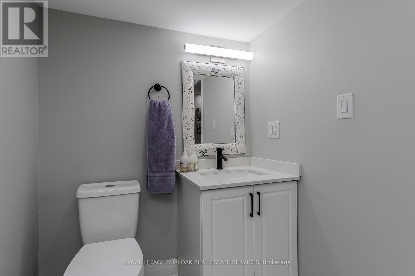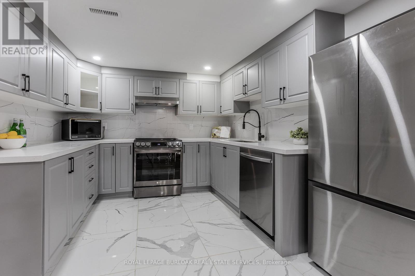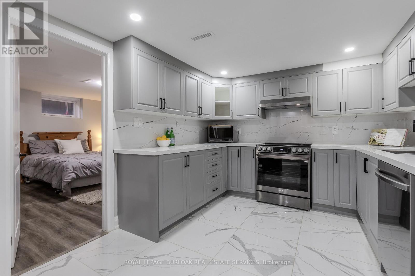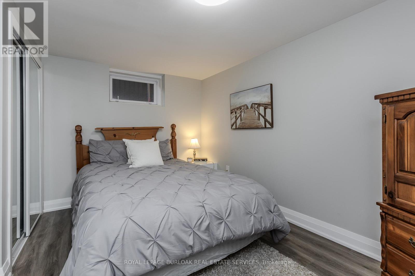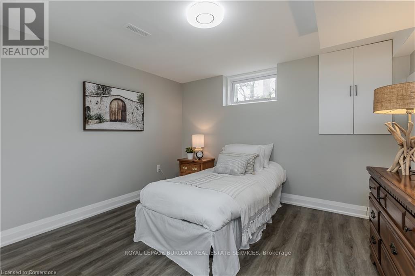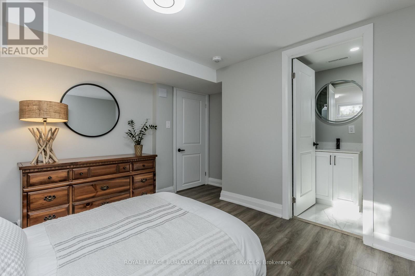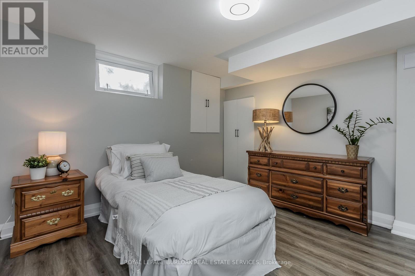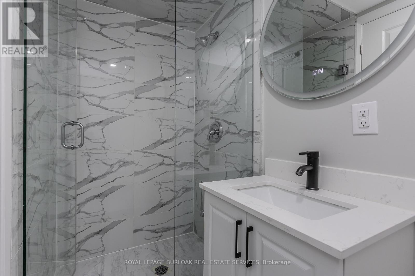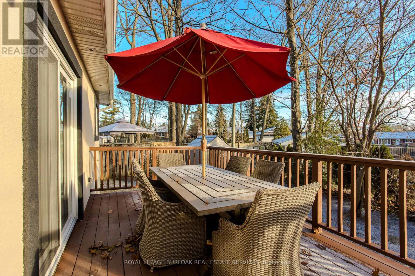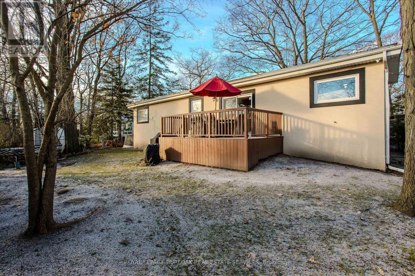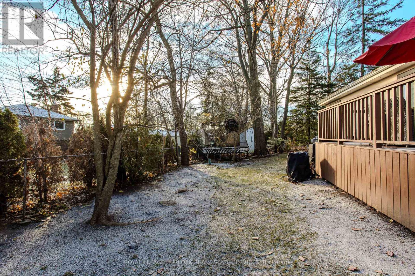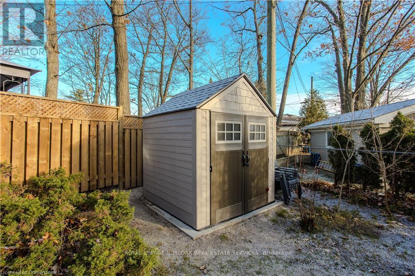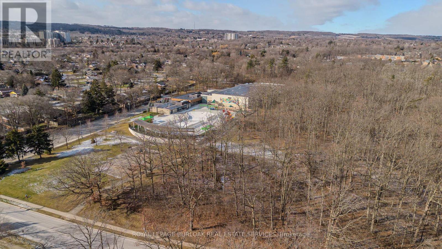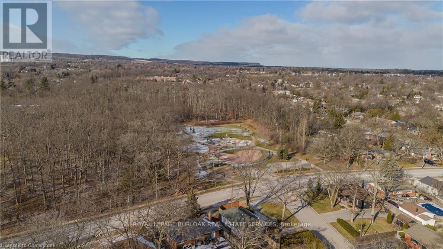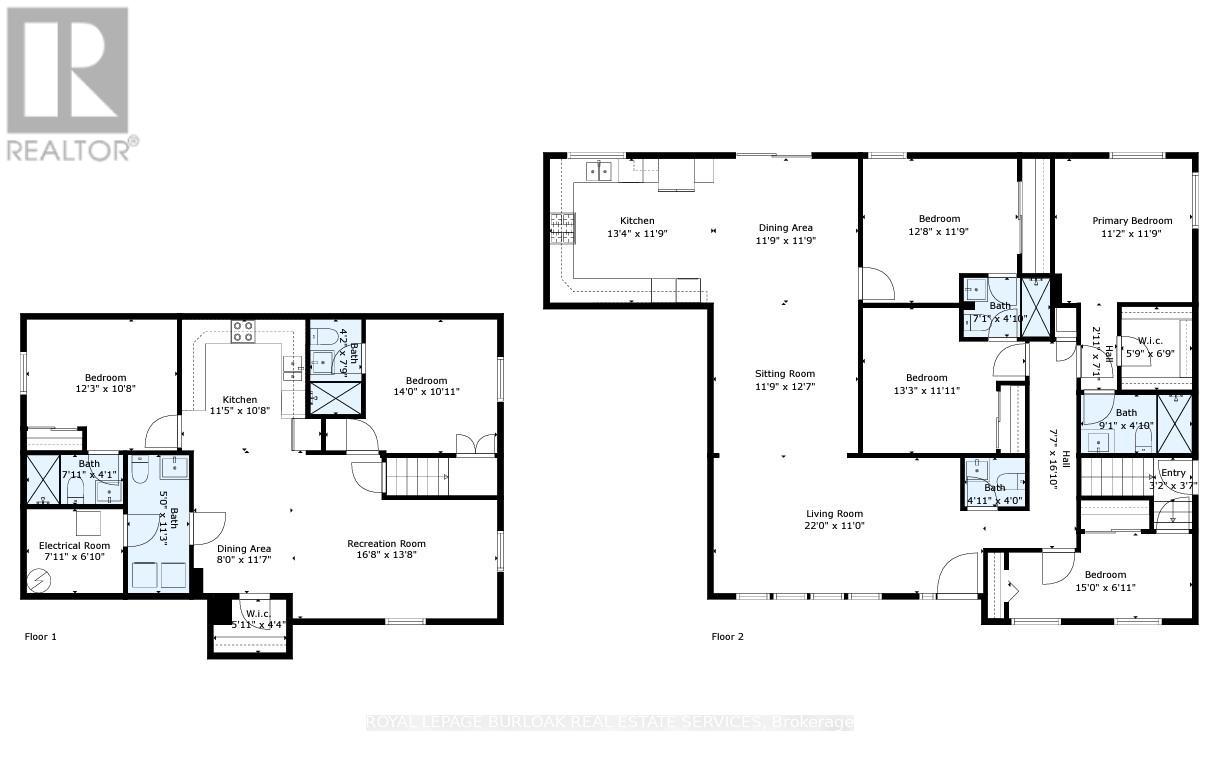6 卧室
6 浴室
1500 - 2000 sqft
平房
中央空调
风热取暖
$1,268,900
Discover the perfect blend of versatility and comfort in this remarkable bungalow offering 2749 sq ft of total living space. Nestled on a quiet, family-friendly street in Burlington, this rare 6-bedroom home is perfect for growing families or investors. Located near top-rated schools, parks, public transit, and shopping, it's a prime opportunity in a sought-after neighborhood. The open-concept main floor is bright and inviting, the perfect environment for relaxing or entertaining. The modern kitchen boasts stainless steel appliances, brand new flooring, ample cupboard storage, and a spacious dining area, seamlessly flowing into the living and family rooms. A large window in the living area fills the space with natural light. The primary bedroom is a serene retreat with two oversized windows, walk-in closet, and a 3-pc ensuite featuring a stone-and-glass walk-in shower. Three additional bedrooms, a 2-pc powder room, and a stylish shared 3-pc bath complete the main level. The fully finished basement, with a separate entrance, offers excellent potential as an in-law suite or income property. It includes a modern kitchen, rec room, separate laundry, 2-pc bath, and two bedrooms, each with private 3-pc en-suite. Current reliable tenant at $2500/month - willing to stay. Great monthly passive income! This exceptional property combines elegance, functionality, and versatility don't miss your chance to make it yours! (id:43681)
房源概要
|
MLS® Number
|
W12214515 |
|
房源类型
|
民宅 |
|
社区名字
|
Mountainside |
|
附近的便利设施
|
Beach, 公园, 学校 |
|
特征
|
Irregular Lot Size, 亲戚套间 |
|
总车位
|
8 |
详 情
|
浴室
|
6 |
|
地上卧房
|
4 |
|
地下卧室
|
2 |
|
总卧房
|
6 |
|
家电类
|
烘干机, 炉子, 洗衣机, 窗帘, 冰箱 |
|
建筑风格
|
平房 |
|
地下室进展
|
已装修 |
|
地下室功能
|
Separate Entrance |
|
地下室类型
|
N/a (finished) |
|
施工种类
|
独立屋 |
|
空调
|
中央空调 |
|
外墙
|
砖, 灰泥 |
|
地基类型
|
水泥 |
|
客人卫生间(不包含洗浴)
|
2 |
|
供暖方式
|
天然气 |
|
供暖类型
|
压力热风 |
|
储存空间
|
1 |
|
内部尺寸
|
1500 - 2000 Sqft |
|
类型
|
独立屋 |
|
设备间
|
市政供水 |
车 位
土地
|
英亩数
|
无 |
|
土地便利设施
|
Beach, 公园, 学校 |
|
污水道
|
Sanitary Sewer |
|
土地深度
|
105 Ft |
|
土地宽度
|
69 Ft |
|
不规则大小
|
69 X 105 Ft ; Lot Is Irregular |
|
规划描述
|
R2.3 |
房 间
| 楼 层 |
类 型 |
长 度 |
宽 度 |
面 积 |
|
地下室 |
餐厅 |
2.43 m |
3.53 m |
2.43 m x 3.53 m |
|
地下室 |
Bedroom 5 |
3.73 m |
3.25 m |
3.73 m x 3.25 m |
|
地下室 |
卧室 |
4.26 m |
3.32 m |
4.26 m x 3.32 m |
|
地下室 |
厨房 |
3.47 m |
3.25 m |
3.47 m x 3.25 m |
|
地下室 |
娱乐,游戏房 |
5.08 m |
4.16 m |
5.08 m x 4.16 m |
|
一楼 |
主卧 |
3.4 m |
3.58 m |
3.4 m x 3.58 m |
|
一楼 |
厨房 |
4.06 m |
3.58 m |
4.06 m x 3.58 m |
|
一楼 |
第二卧房 |
3.86 m |
3.58 m |
3.86 m x 3.58 m |
|
一楼 |
第三卧房 |
4.3 m |
3.63 m |
4.3 m x 3.63 m |
|
一楼 |
Bedroom 4 |
4.57 m |
2.18 m |
4.57 m x 2.18 m |
|
一楼 |
客厅 |
6.7 m |
3.35 m |
6.7 m x 3.35 m |
|
一楼 |
家庭房 |
3.58 m |
3 m |
3.58 m x 3 m |
https://www.realtor.ca/real-estate/28455772/1291-princeton-crescent-burlington-mountainside-mountainside


