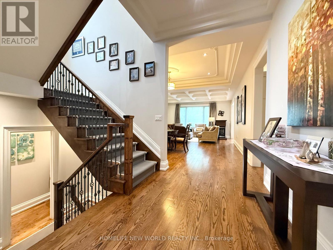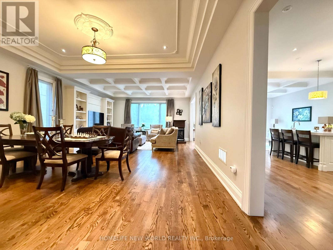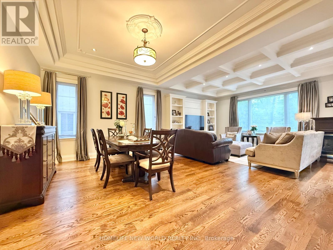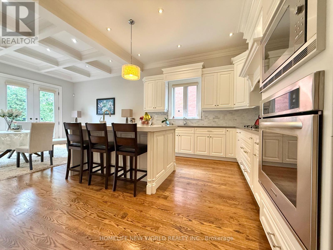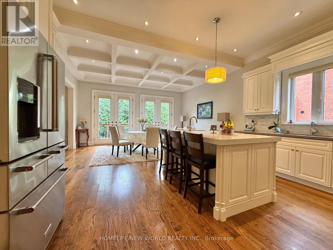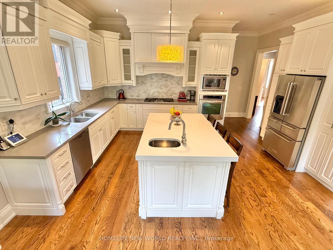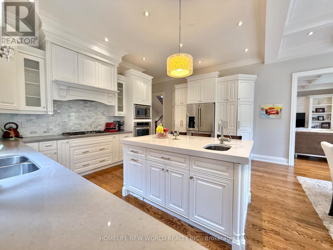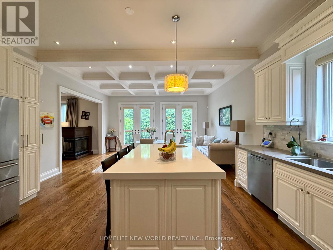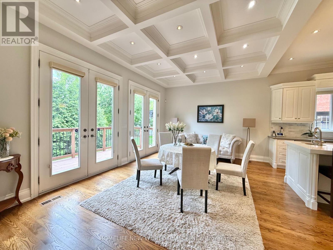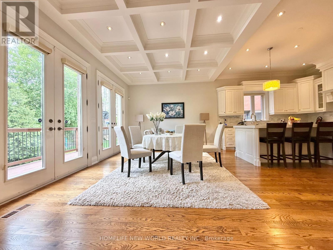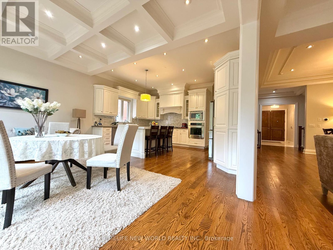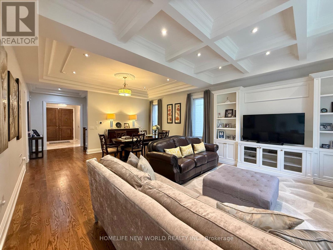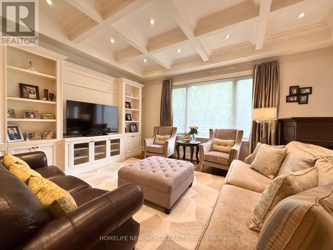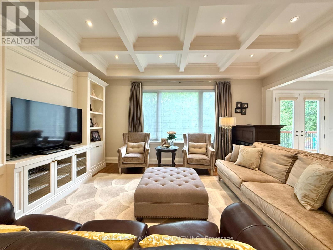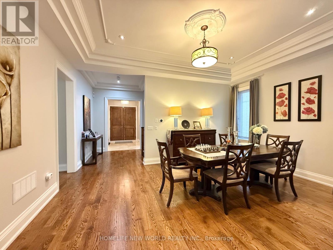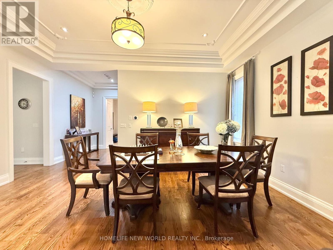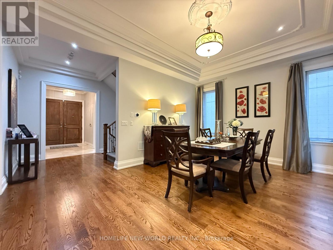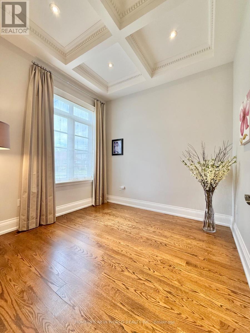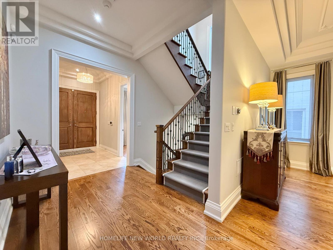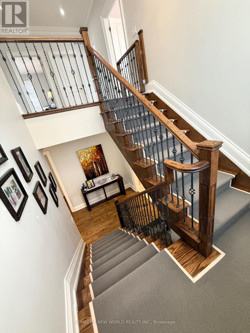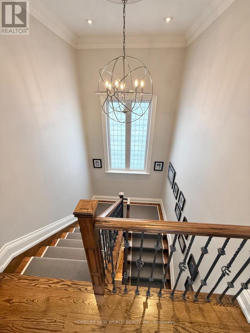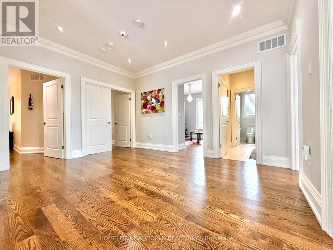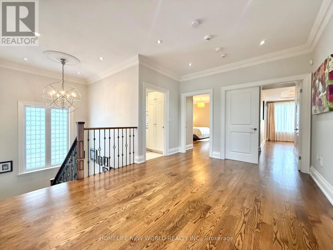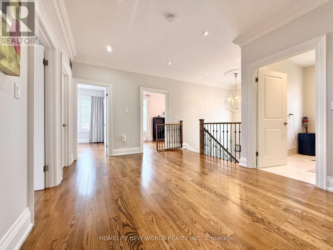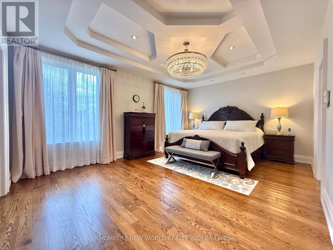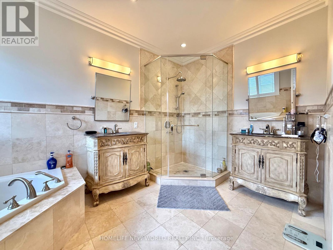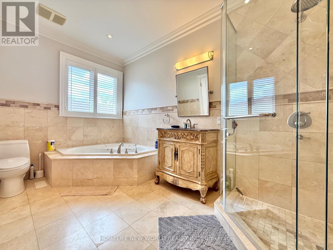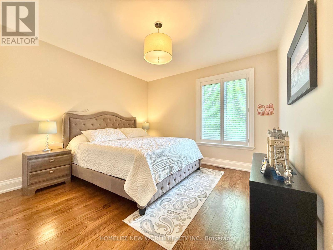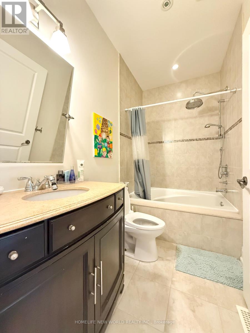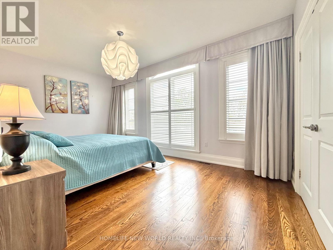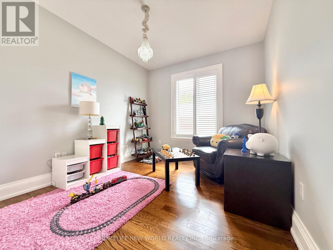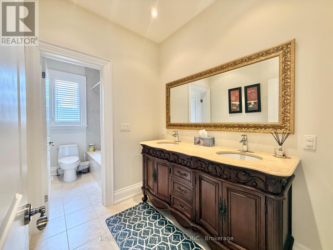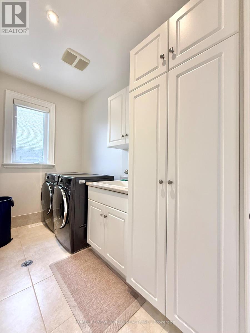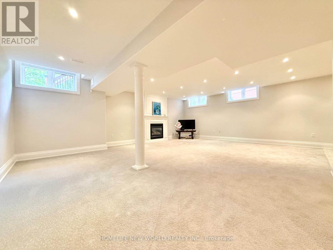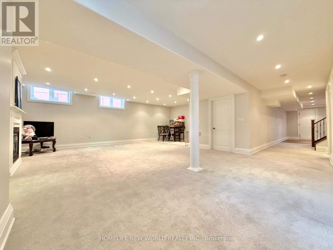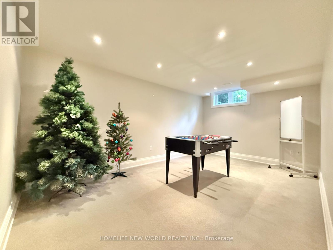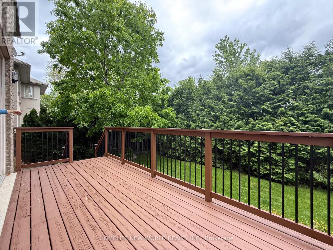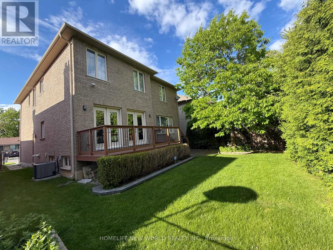6 卧室
5 浴室
3000 - 3500 sqft
壁炉
中央空调
风热取暖
$2,498,000
Excellent Location! High Demand Prestigious Neighborhood! Highly Ranked W L Mackenzie CI Area! This Breathtaking Custom Built Home Just Back On the Famous Clanton Park! Rarely Found! This Rare Gem Showing the Perfect Blend of Luxury, Elegance, Comfort & Functionality! Stone Front, Extra Wide Stairs, Large Porch, 8ft Grand Double Door Offering Impressive Curb Appeal! 10ft Soaring Custom Design Ceiling on Main. Open Concept, Beautiful Layout, South Exposure Welcoming Natural Light in All Day Long! Super Clean, Bright, Cozy & Spacious! High-end Lux Finishes & Hardwood Flr Thru-out. Exquisite Kitchen Design, Top of the Line S/S Appliances, Newer Fridge & Dishwasher, Large Granite Central Island with Breakfast Bar, Family Size Kitchen with Lots Cabinets for Storage. Lots Pot lights thru-out. 2nd Level also with Attractive Design, Spacious Open Common Area Adding a Warm & Happy Ambiance for Family Every Day. Glorious Prim Br with Large Lux 5pc Ensuite, 2 Separate W/I Closets for His & Hers. 2nd Level Laundry Room with Window & Organizers. Finished Basement with a Guest Room & Bath, Huge Additional Living Space for Recreation & Entertaining. 2 Feature Gas Fireplaces. Newer Rinnai Tankless Hot Water Heater, High Quality Furnace & AC. Sprinkler System in Front & Back Yard. Interlocking Driveway. Well Kept Deck. Mature Hedges and Trees for Back Yard Privacy. Super Convenient: Steps to TTC, Plazas, Schools, Earl Bales Park, Community Centre. Mins Drive to Subway, Hwy401, Yorkdale Shopping Centre, Don Valley Golf Course, Top Private Schools [UCC] & Much More. Can't Miss! (id:43681)
房源概要
|
MLS® Number
|
C12196575 |
|
房源类型
|
民宅 |
|
社区名字
|
Clanton Park |
|
总车位
|
5 |
|
结构
|
Deck |
详 情
|
浴室
|
5 |
|
地上卧房
|
5 |
|
地下卧室
|
1 |
|
总卧房
|
6 |
|
公寓设施
|
Fireplace(s) |
|
家电类
|
Garage Door Opener Remote(s), Blinds, Central Vacuum, Cooktop, 洗碗机, 烘干机, Humidifier, 微波炉, 烤箱, Water Heater - Tankless, 洗衣机, 冰箱 |
|
地下室进展
|
已装修 |
|
地下室类型
|
N/a (finished) |
|
施工种类
|
独立屋 |
|
空调
|
中央空调 |
|
外墙
|
砖, 石 |
|
壁炉
|
有 |
|
Fireplace Total
|
2 |
|
Flooring Type
|
Hardwood, Carpeted |
|
地基类型
|
混凝土 |
|
客人卫生间(不包含洗浴)
|
1 |
|
供暖方式
|
天然气 |
|
供暖类型
|
压力热风 |
|
储存空间
|
2 |
|
内部尺寸
|
3000 - 3500 Sqft |
|
类型
|
独立屋 |
|
设备间
|
市政供水 |
车 位
土地
|
英亩数
|
无 |
|
污水道
|
Sanitary Sewer |
|
土地深度
|
110 Ft ,7 In |
|
土地宽度
|
43 Ft ,8 In |
|
不规则大小
|
43.7 X 110.6 Ft |
房 间
| 楼 层 |
类 型 |
长 度 |
宽 度 |
面 积 |
|
二楼 |
Bedroom 5 |
4.16 m |
3.03 m |
4.16 m x 3.03 m |
|
二楼 |
主卧 |
6.8 m |
5.29 m |
6.8 m x 5.29 m |
|
二楼 |
第二卧房 |
6.28 m |
3.8 m |
6.28 m x 3.8 m |
|
二楼 |
第三卧房 |
5.24 m |
3.58 m |
5.24 m x 3.58 m |
|
二楼 |
Bedroom 4 |
4.76 m |
3 m |
4.76 m x 3 m |
|
地下室 |
卧室 |
5.3 m |
3.29 m |
5.3 m x 3.29 m |
|
地下室 |
娱乐,游戏房 |
7.31 m |
5.87 m |
7.31 m x 5.87 m |
|
一楼 |
客厅 |
5.3 m |
4.21 m |
5.3 m x 4.21 m |
|
一楼 |
餐厅 |
5.3 m |
3.89 m |
5.3 m x 3.89 m |
|
一楼 |
厨房 |
5.36 m |
5.33 m |
5.36 m x 5.33 m |
|
一楼 |
家庭房 |
5.26 m |
3.21 m |
5.26 m x 3.21 m |
|
一楼 |
Office |
2.91 m |
2.86 m |
2.91 m x 2.86 m |
https://www.realtor.ca/real-estate/28417058/129-york-downs-drive-toronto-clanton-park-clanton-park



