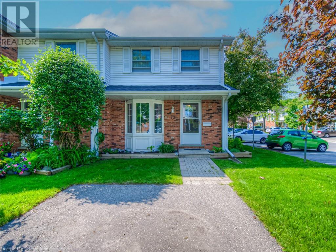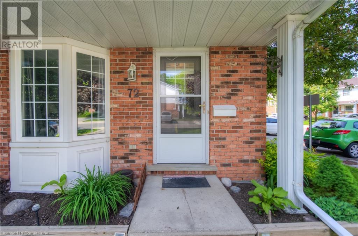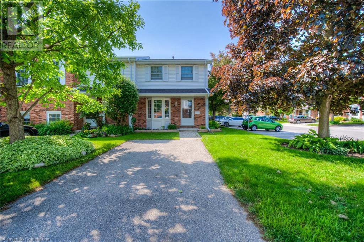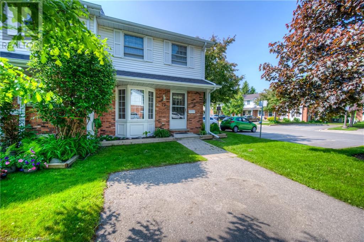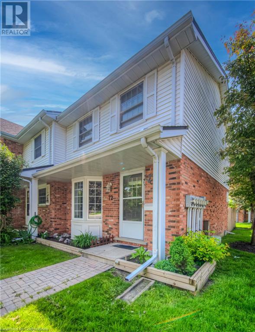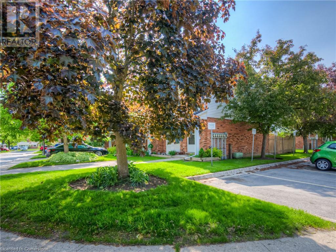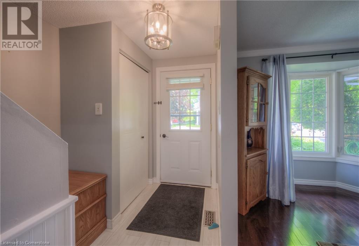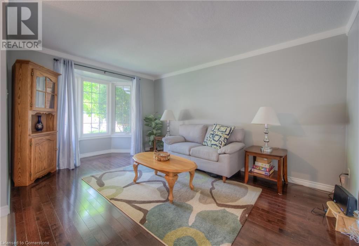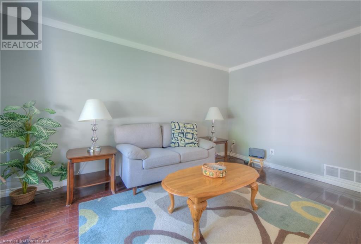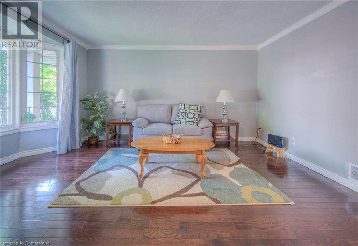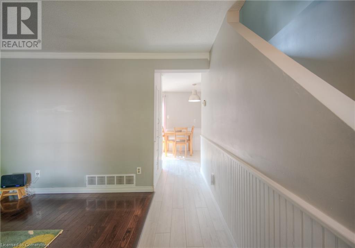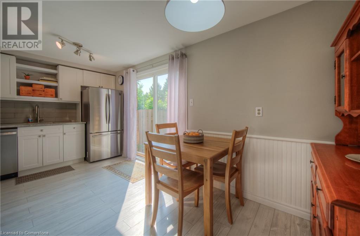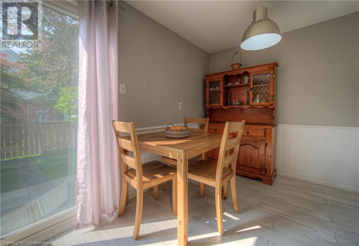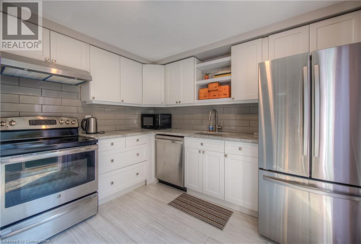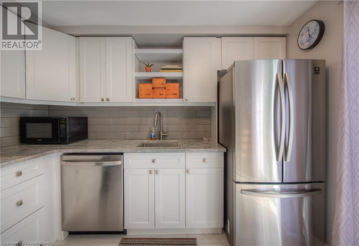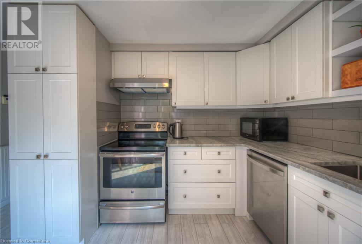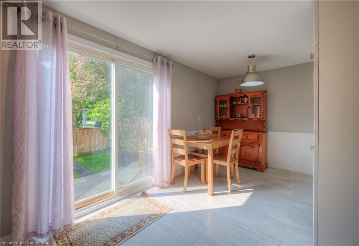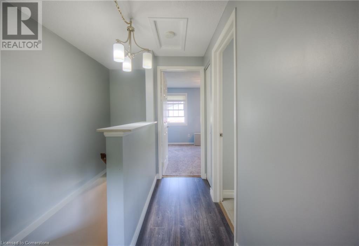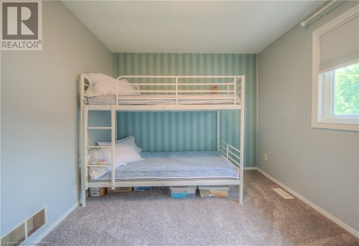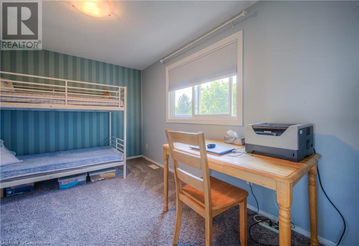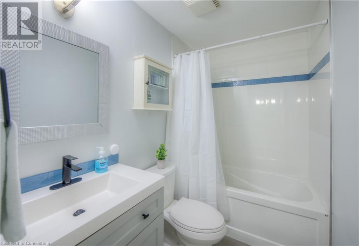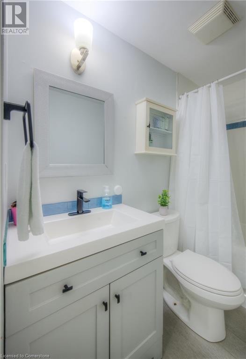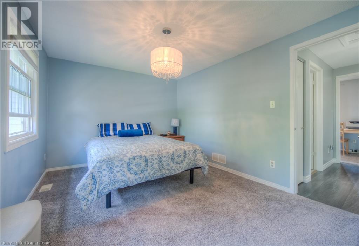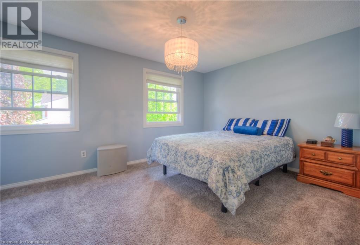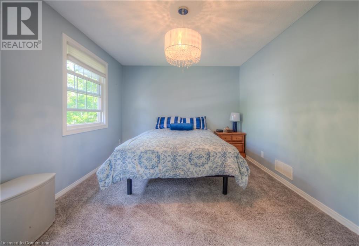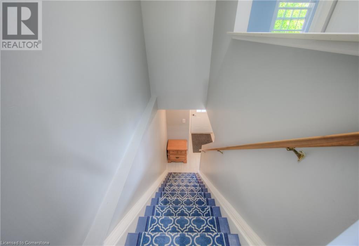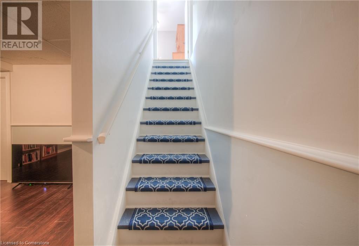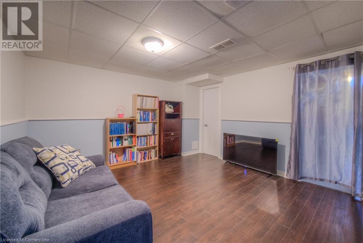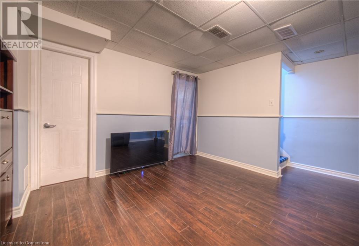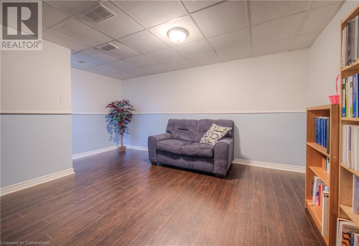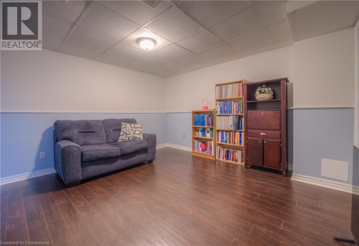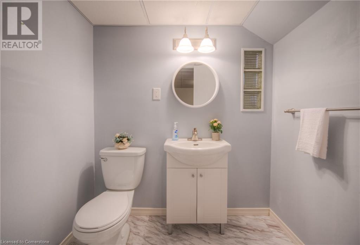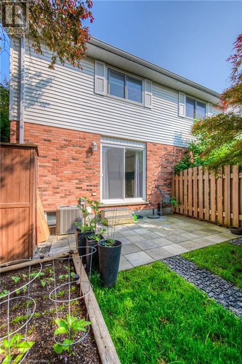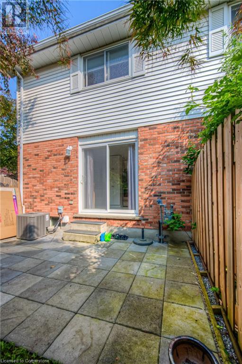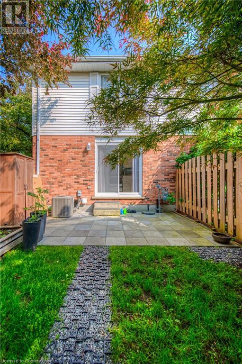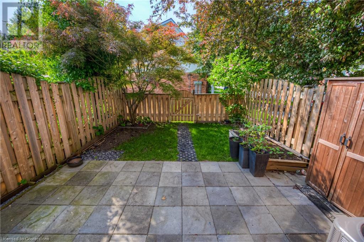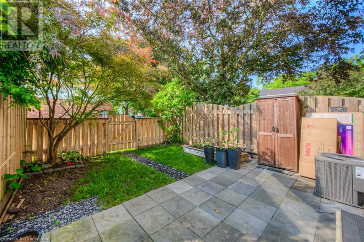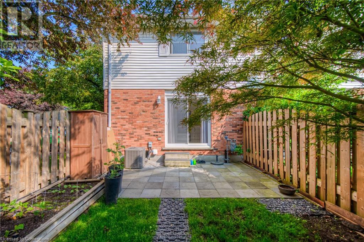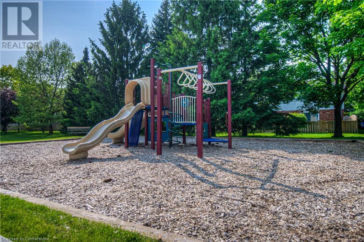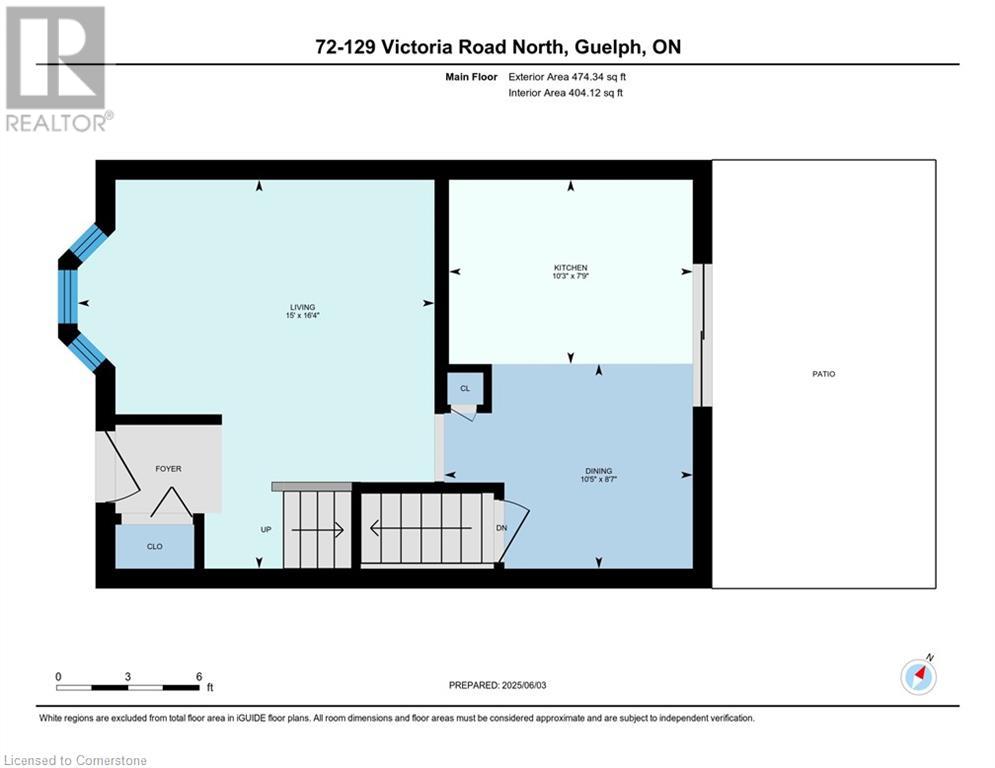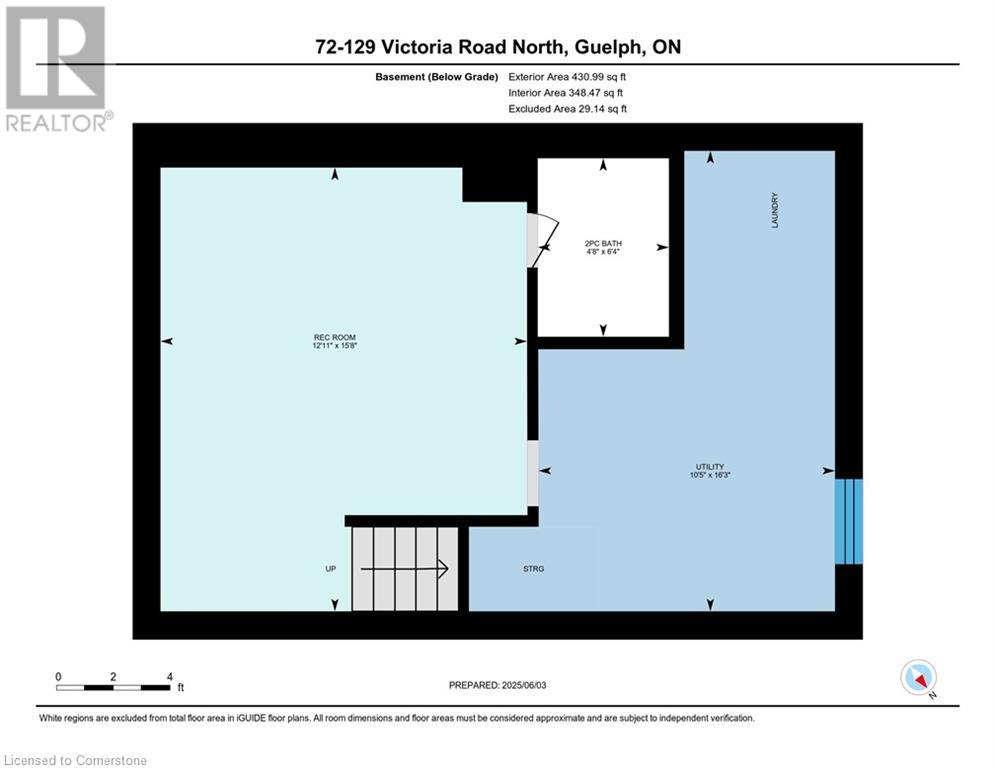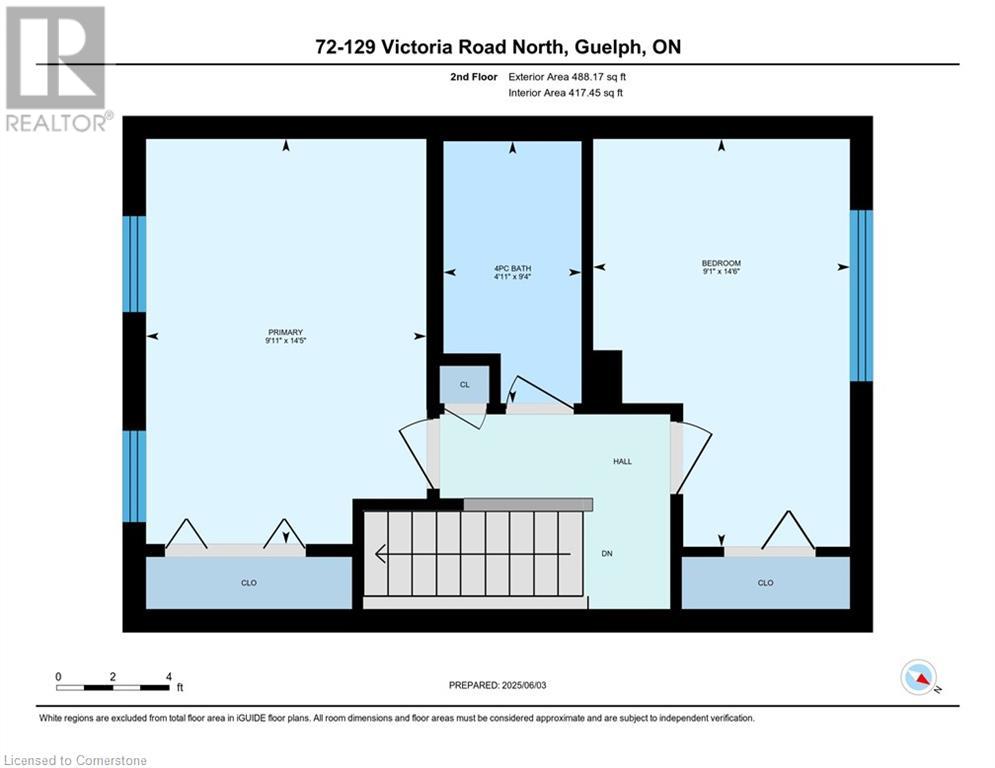129 Victoria Road N Unit# 72 Guelph, Ontario N1E 6T8

$572,500管理费,Landscaping
$353 每月
管理费,Landscaping
$353 每月Step into comfort and style with this beautifully updated townhome, ideally located in a family-friendly Guelph neighbourhood. Bright and welcoming, the main floor boasts a spacious living room featuring a stunning bay window that fills the space with natural light. Enjoy the elegance of hardwood and modern plank tile flooring throughout the main level. The eat-in kitchen is a chef’s dream, offering an abundance of cabinet space, sleek stainless steel appliances, and a clear view of the backyard — perfect for keeping an eye on the kids while preparing meals. Built-in storage solutions keep things tidy and organized, making everyday living a breeze. Step outside to a private, tree-lined backyard complete with a gate, garden boxes, and room to grow your own herbs or vegetables — a great outdoor extension of your living space. Upstairs, you'll find generously sized bedrooms and beautifully updated bathrooms featuring modern finishes, colours, and lighting. The finished basement adds even more flexibility, with a good-sized rec room ideal for a family entertainment space, home office, or playroom. A convenient additional bathroom rounds out this level. Situated close to parks, scenic trails, shopping, schools, and the stunning Guelph Lake Conservation Area, this home offers the perfect blend of urban convenience and access to nature. Don’t miss this opportunity to settle into a move-in ready home in a fantastic location. (id:43681)
Open House
现在这个房屋大家可以去Open House参观了!
2:00 pm
结束于:4:00 pm
2:00 pm
结束于:4:00 pm
房源概要
| MLS® Number | 40735772 |
| 房源类型 | 民宅 |
| 附近的便利设施 | 公共交通, 学校 |
| 社区特征 | 社区活动中心, School Bus |
| 设备类型 | 热水器 |
| 特征 | 阳台 |
| 总车位 | 1 |
| 租赁设备类型 | 热水器 |
详 情
| 浴室 | 2 |
| 地上卧房 | 2 |
| 总卧房 | 2 |
| 家电类 | 洗碗机, 烘干机, 冰箱, 炉子, Water Softener, 洗衣机, 窗帘 |
| 建筑风格 | 2 层 |
| 地下室进展 | 已装修 |
| 地下室类型 | 全完工 |
| 施工日期 | 1990 |
| 施工种类 | 附加的 |
| 空调 | 中央空调 |
| 外墙 | 砖 |
| 客人卫生间(不包含洗浴) | 1 |
| 供暖方式 | 天然气 |
| 供暖类型 | 压力热风 |
| 储存空间 | 2 |
| 内部尺寸 | 1394 Sqft |
| 类型 | 联排别墅 |
| 设备间 | 市政供水 |
土地
| 英亩数 | 无 |
| 土地便利设施 | 公共交通, 学校 |
| 污水道 | 城市污水处理系统 |
| 规划描述 | R.3a-16 |
房 间
| 楼 层 | 类 型 | 长 度 | 宽 度 | 面 积 |
|---|---|---|---|---|
| 二楼 | 四件套浴室 | 9'4'' x 4'11'' | ||
| 二楼 | 卧室 | 14'6'' x 9'1'' | ||
| 二楼 | 主卧 | 14'5'' x 9'11'' | ||
| 地下室 | 两件套卫生间 | 6'4'' x 4'8'' | ||
| 地下室 | 娱乐室 | 15'8'' x 12'11'' | ||
| 地下室 | 设备间 | 16'3'' x 10'5'' | ||
| 一楼 | 餐厅 | 8'7'' x 10'5'' | ||
| 一楼 | 厨房 | 7'9'' x 10'3'' | ||
| 一楼 | 客厅 | 16'4'' x 15'0'' |
https://www.realtor.ca/real-estate/28407421/129-victoria-road-n-unit-72-guelph

