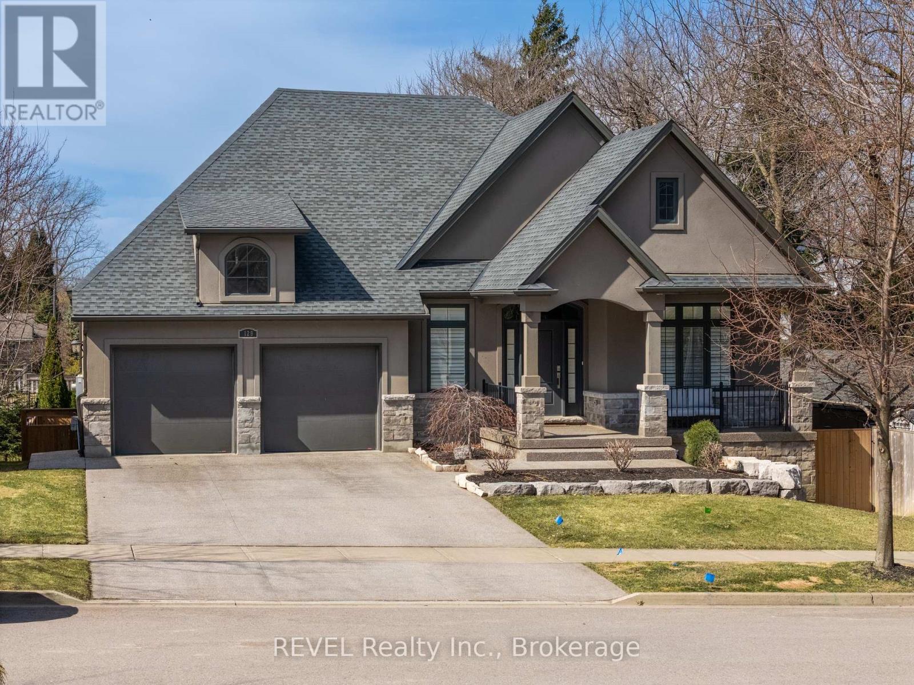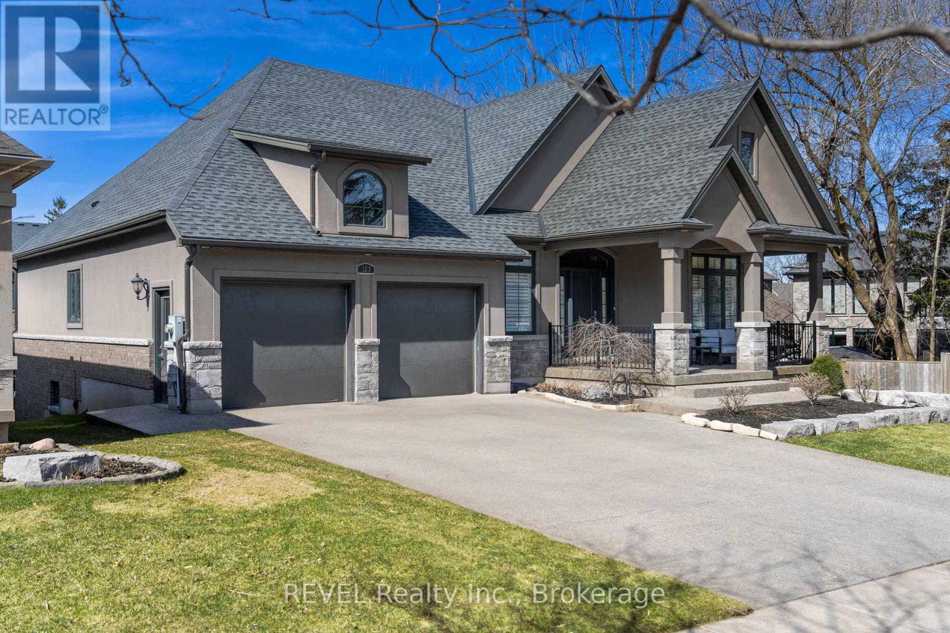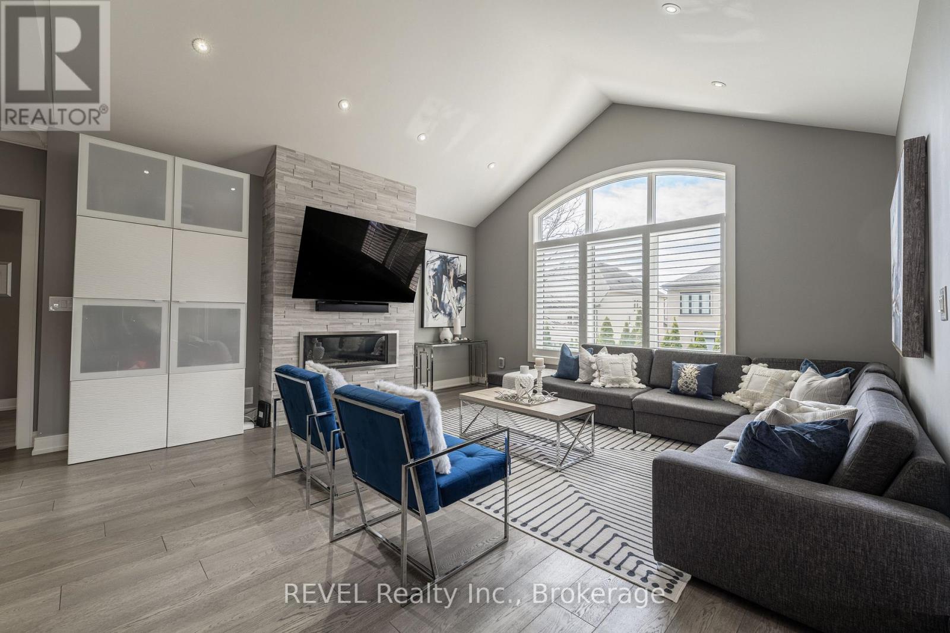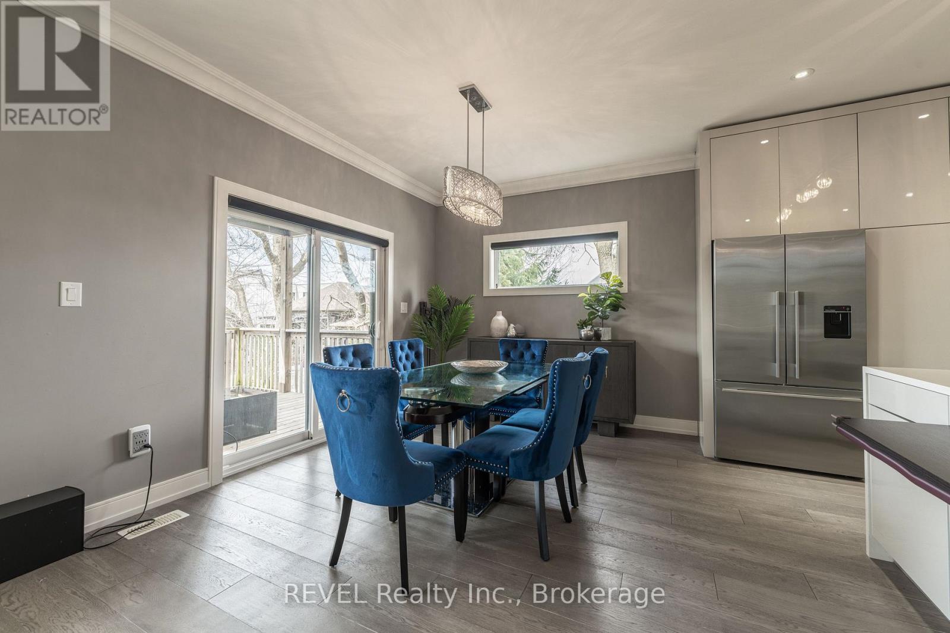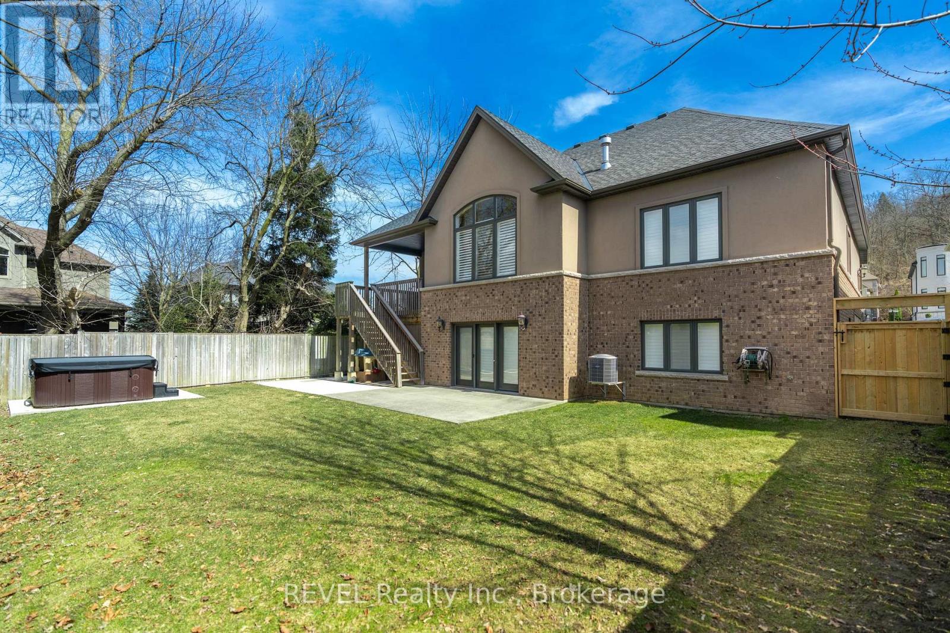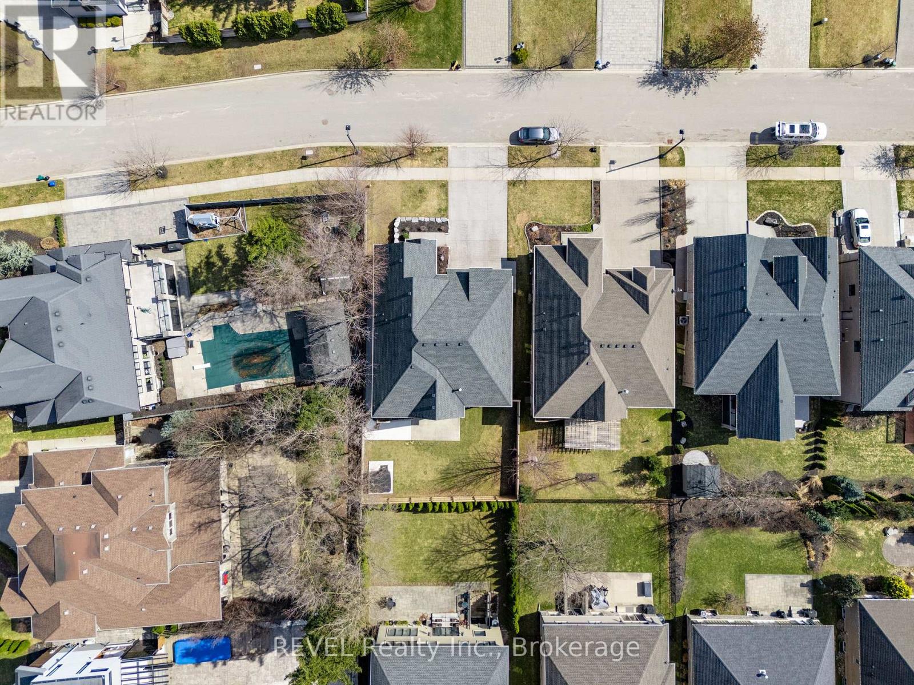4 卧室
3 浴室
1500 - 2000 sqft
平房
壁炉
中央空调
风热取暖
Landscaped, Lawn Sprinkler
$1,499,900
Tucked away in a quiet neighbourhood in the Town of St. Davids, Niagara-on-the-Lake, this luxurious stone and stucco bungalow offers sophisticated living with thoughtful upgrades throughout. Built in 2015 and fully renovated with a modern aesthetic, the home features a spacious open-concept main floor with extensive pot lighting, upgraded tile and engineered hardwood flooring, and an oversized kitchen island perfect for entertaining. The main floor offers two bedrooms, including a primary suite with a walk-in closet and a spa-inspired 4-piece ensuite featuring a glass shower and soaker tub, along with a second full bathroom and convenient main floor laundry. The inviting living room centers around a cozy gas fireplace, while the finished walkout basement adds two more bedrooms each with walk-in closets, a full 4-piece bath with a glass shower, and a large rec room for versatile living space. Outdoor living is just as impressive with a covered front porch, a rear deck off the dining room, a lower-level concrete patio, and a fully fenced yard surrounded by professional landscaping, stone walkways, and a built-in automatic in-ground sprinkler system. A double car garage and concrete driveway with parking for four complete this exceptional property. Floor plans attached. (id:43681)
Open House
现在这个房屋大家可以去Open House参观了!
开始于:
2:00 pm
结束于:
4:00 pm
房源概要
|
MLS® Number
|
X12206744 |
|
房源类型
|
民宅 |
|
社区名字
|
105 - St. Davids |
|
特征
|
Sump Pump |
|
总车位
|
6 |
|
结构
|
Patio(s), Porch, Deck |
详 情
|
浴室
|
3 |
|
地上卧房
|
2 |
|
地下卧室
|
2 |
|
总卧房
|
4 |
|
Age
|
6 To 15 Years |
|
公寓设施
|
Fireplace(s) |
|
家电类
|
Garage Door Opener Remote(s), 烤箱 - Built-in, Range, 洗碗机, Freezer, 烤箱, 炉子, 冰箱 |
|
建筑风格
|
平房 |
|
地下室进展
|
已装修 |
|
地下室功能
|
Walk Out |
|
地下室类型
|
全完工 |
|
施工种类
|
独立屋 |
|
空调
|
中央空调 |
|
外墙
|
石, 灰泥 |
|
壁炉
|
有 |
|
Fireplace Total
|
1 |
|
地基类型
|
混凝土浇筑 |
|
供暖方式
|
天然气 |
|
供暖类型
|
压力热风 |
|
储存空间
|
1 |
|
内部尺寸
|
1500 - 2000 Sqft |
|
类型
|
独立屋 |
|
设备间
|
市政供水 |
车 位
土地
|
英亩数
|
无 |
|
围栏类型
|
Fenced Yard |
|
Landscape Features
|
Landscaped, Lawn Sprinkler |
|
污水道
|
Sanitary Sewer |
|
土地深度
|
114 Ft ,9 In |
|
土地宽度
|
57 Ft ,4 In |
|
不规则大小
|
57.4 X 114.8 Ft |
|
规划描述
|
R1 |
https://www.realtor.ca/real-estate/28438358/129-paxton-lane-niagara-on-the-lake-st-davids-105-st-davids


