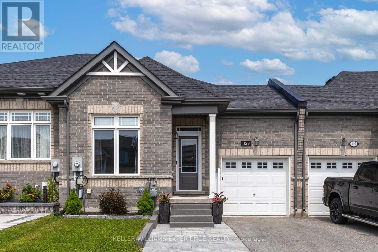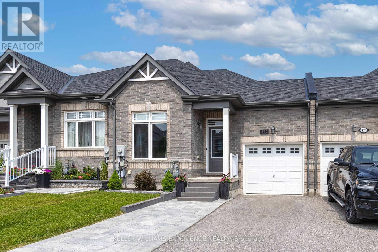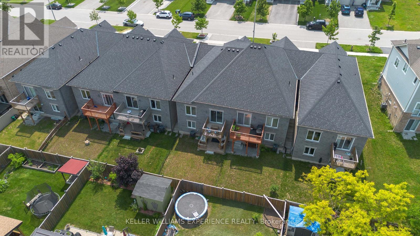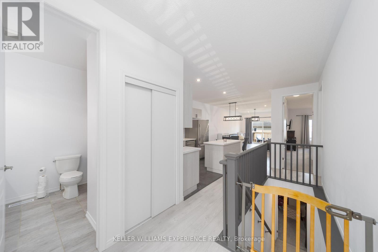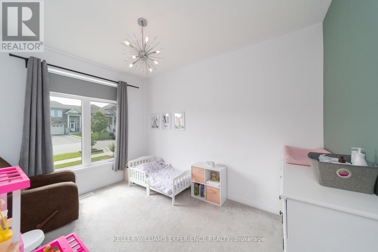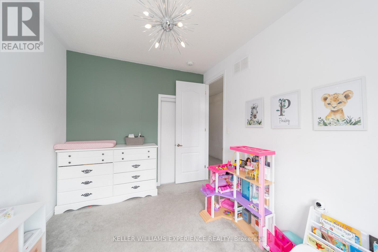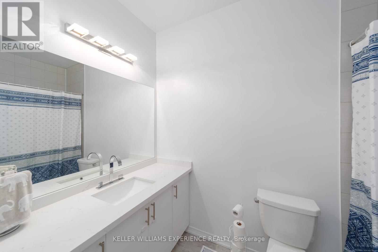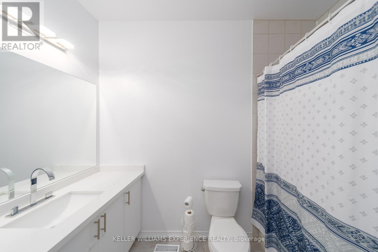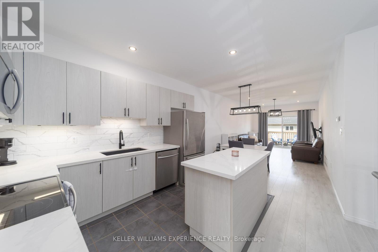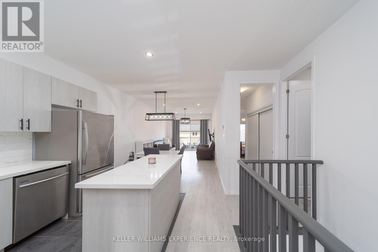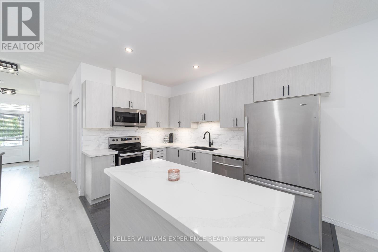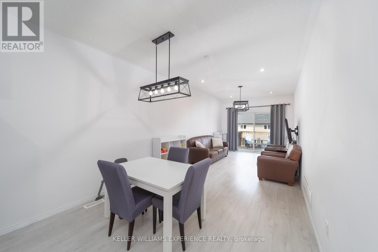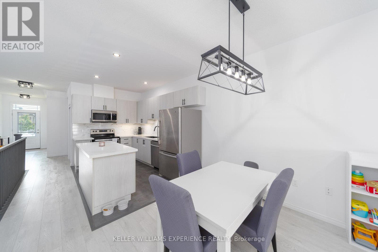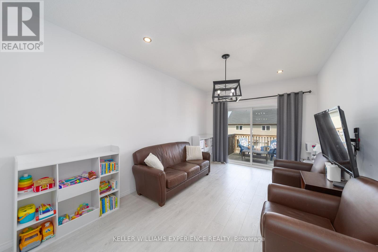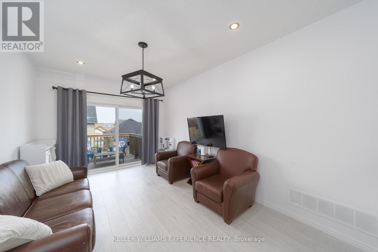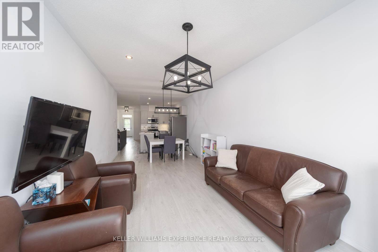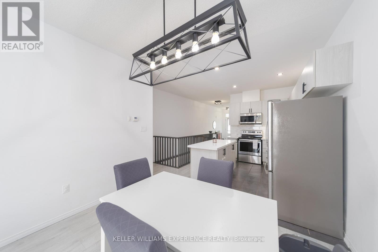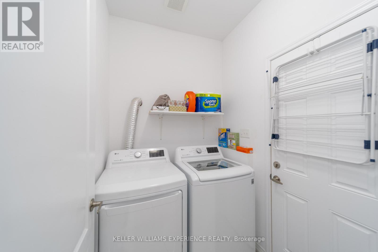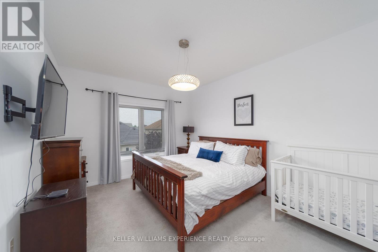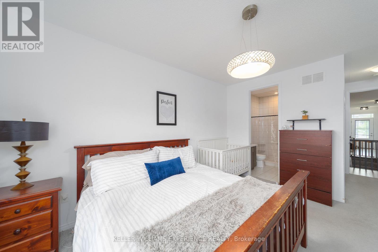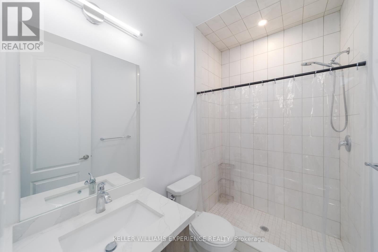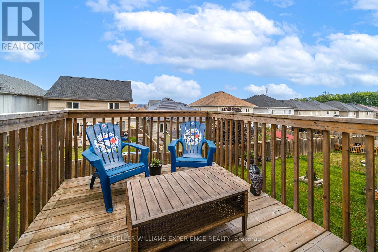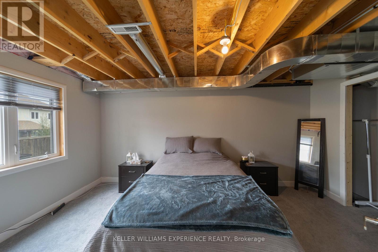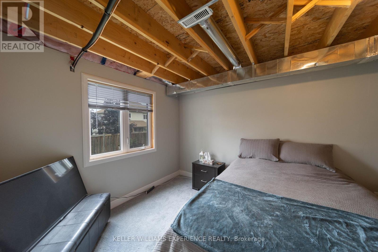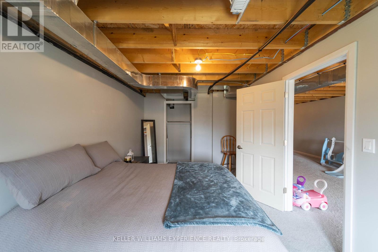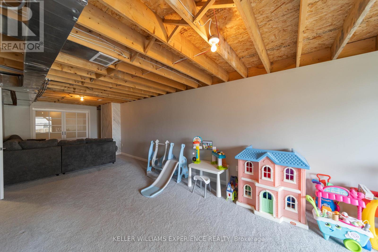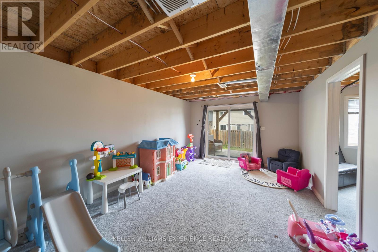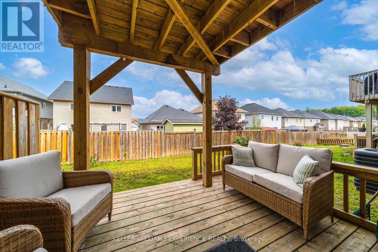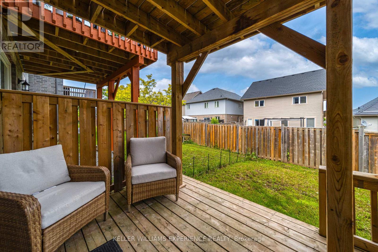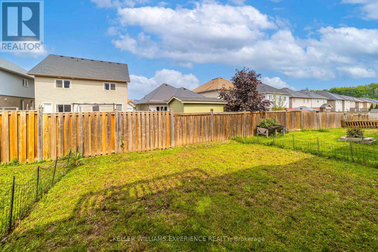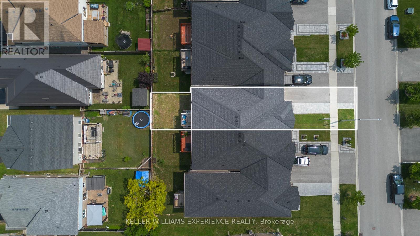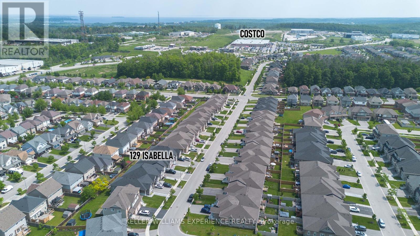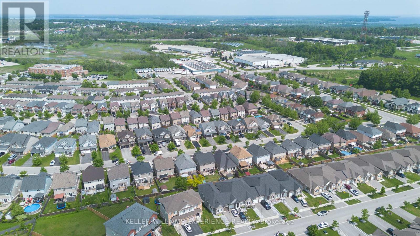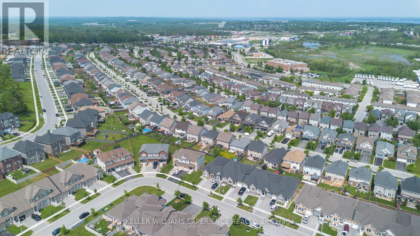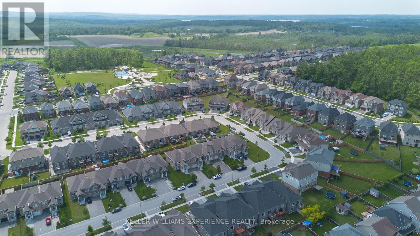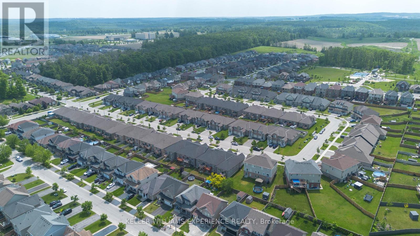3 卧室
2 浴室
1100 - 1500 sqft
平房
中央空调, Ventilation System
风热取暖
$615,000
**OPEN HOUSE SAT JUN 14 11AM-1PM**Welcome to the Sought-After Westridge Community! This beautifully maintained Lightfoot Model bungalow by Bradley Homes is perfectly located just minutes from Lakehead University, the Orillia Sportsplex, Costco, parks, trails, shopping, and the scenic waterfront. With easy access to transit and major routesand the highly regarded West Ridge Early Education Centre daycare nearbythis is an ideal spot for first-time buyers, downsizers, or investors. Offering great curb appeal with professional landscaping, an interlock extended driveway, and a welcoming entrance, this home continues to impress inside with 9-foot ceilings, laminate flooring, and an open-concept layout. The stylish kitchen features quartz countertops, a tile backsplash, a deep undermount sink, stainless steel appliances, and a large island perfect for gathering. The spacious great room leads to a deck through sliding patio doors, creating a seamless indoor-outdoor flow. The main level includes two well-sized bedrooms and two full bathrooms, including a primary suite with a 3-piece ensuite and ample closet space. The second bedroom at the front of the home can double as a guest room, office, or reading nook. A recently finished walkout basement (2024) adds even more space with an additional bedroom, oversized family room, and direct access to the backyard and lower deck. Bathroom rough-in in unfinished room in basement & rough in for electric charging vehicle is in the garage. With a driveway extension completed just two years ago and thoughtful upgrades throughout, this home blends comfort, style, and functionality in one of Orillias most desirable neighbourhoods. (id:43681)
Open House
现在这个房屋大家可以去Open House参观了!
开始于:
11:00 am
结束于:
1:00 pm
房源概要
|
MLS® Number
|
S12217362 |
|
房源类型
|
民宅 |
|
社区名字
|
Orillia |
|
附近的便利设施
|
医院, 公园, 公共交通, 学校 |
|
Easement
|
Sub Division Covenants |
|
设备类型
|
热水器 |
|
特征
|
Conservation/green Belt, Sump Pump |
|
总车位
|
3 |
|
租赁设备类型
|
热水器 |
|
结构
|
Deck, Porch |
|
View Type
|
City View |
详 情
|
浴室
|
2 |
|
地上卧房
|
2 |
|
地下卧室
|
1 |
|
总卧房
|
3 |
|
Age
|
6 To 15 Years |
|
家电类
|
Water Meter, Garage Door Opener Remote(s), Central Vacuum, All, Blinds, 洗碗机, 烘干机, Garage Door Opener, 微波炉, 炉子, 洗衣机, 窗帘, 冰箱 |
|
建筑风格
|
平房 |
|
地下室功能
|
Walk Out |
|
地下室类型
|
Full |
|
施工种类
|
附加的 |
|
空调
|
Central Air Conditioning, Ventilation System |
|
外墙
|
砖 |
|
Fire Protection
|
Smoke Detectors |
|
地基类型
|
混凝土, 混凝土浇筑 |
|
供暖方式
|
天然气 |
|
供暖类型
|
压力热风 |
|
储存空间
|
1 |
|
内部尺寸
|
1100 - 1500 Sqft |
|
类型
|
联排别墅 |
|
设备间
|
市政供水 |
车 位
土地
|
英亩数
|
无 |
|
土地便利设施
|
医院, 公园, 公共交通, 学校 |
|
污水道
|
Sanitary Sewer |
|
土地深度
|
114 Ft ,9 In |
|
土地宽度
|
26 Ft |
|
不规则大小
|
26 X 114.8 Ft |
|
规划描述
|
Wwr1 |
房 间
| 楼 层 |
类 型 |
长 度 |
宽 度 |
面 积 |
|
地下室 |
卧室 |
3.35 m |
4.42 m |
3.35 m x 4.42 m |
|
地下室 |
家庭房 |
7.01 m |
3.35 m |
7.01 m x 3.35 m |
|
一楼 |
门厅 |
1.91 m |
4.39 m |
1.91 m x 4.39 m |
|
一楼 |
卧室 |
2.84 m |
3.86 m |
2.84 m x 3.86 m |
|
一楼 |
浴室 |
|
|
Measurements not available |
|
一楼 |
厨房 |
3.35 m |
3.66 m |
3.35 m x 3.66 m |
|
一楼 |
餐厅 |
3.35 m |
2.74 m |
3.35 m x 2.74 m |
|
一楼 |
客厅 |
3.35 m |
4.27 m |
3.35 m x 4.27 m |
|
一楼 |
主卧 |
3.35 m |
4.42 m |
3.35 m x 4.42 m |
|
一楼 |
浴室 |
|
|
Measurements not available |
|
一楼 |
洗衣房 |
1.93 m |
1.83 m |
1.93 m x 1.83 m |
设备间
|
有线电视
|
已安装 |
|
配电箱
|
已安装 |
|
Wireless
|
可用 |
https://www.realtor.ca/real-estate/28461532/129-isabella-drive-orillia-orillia


