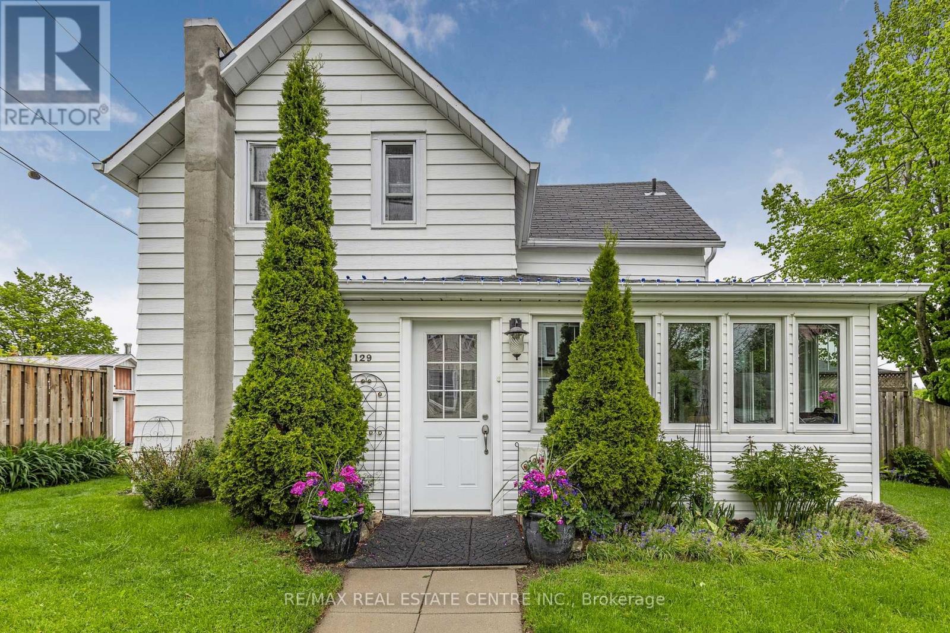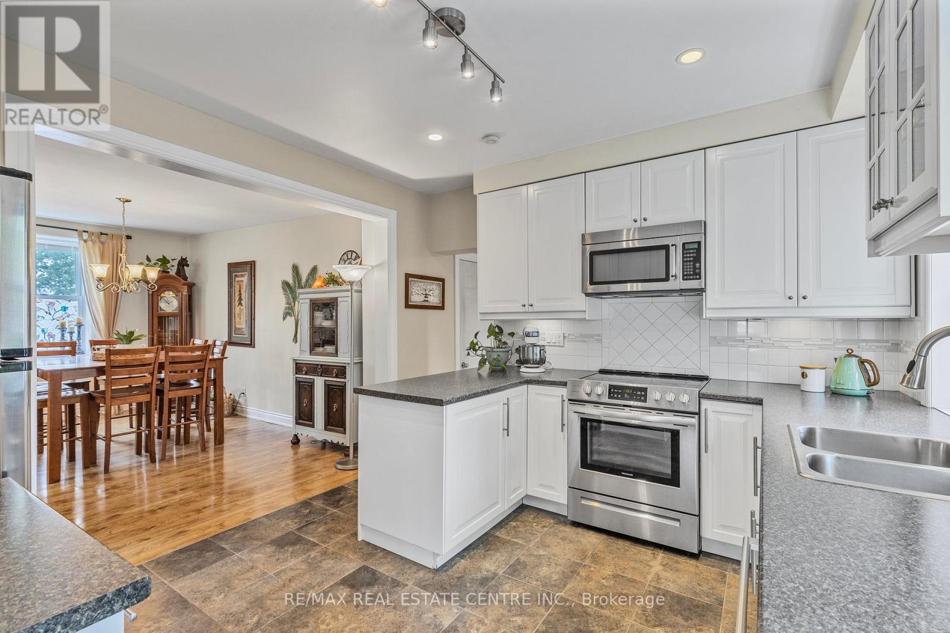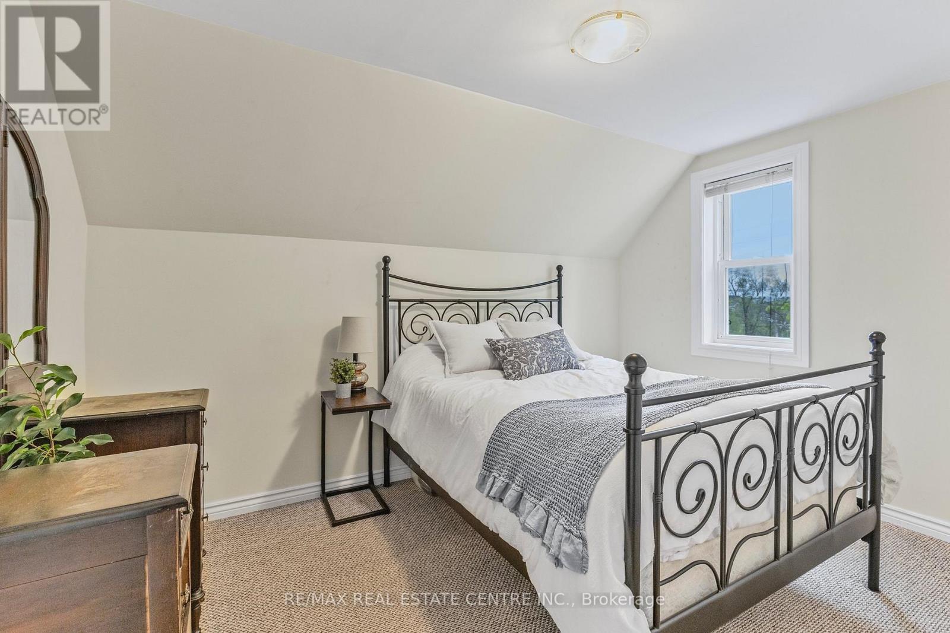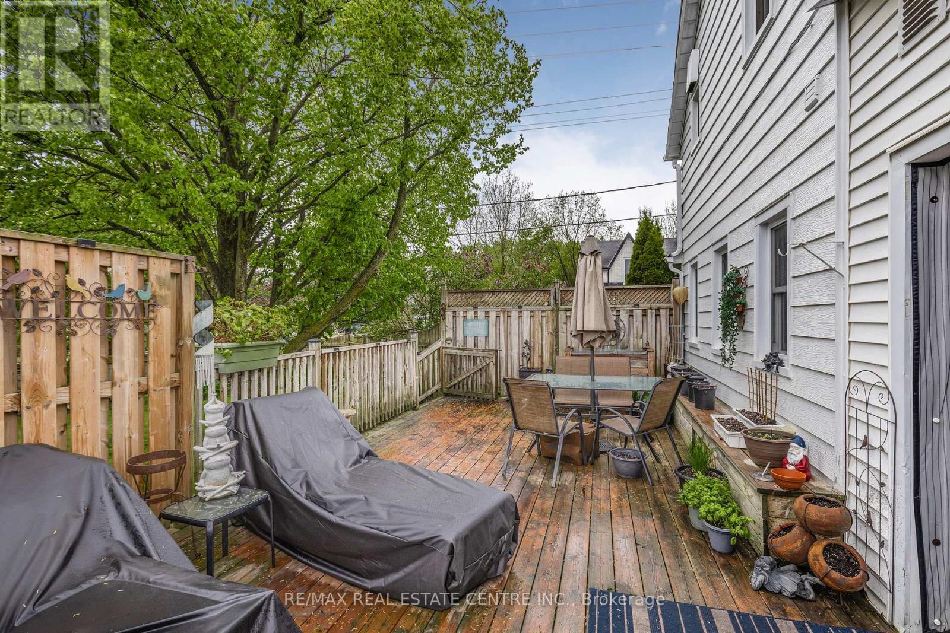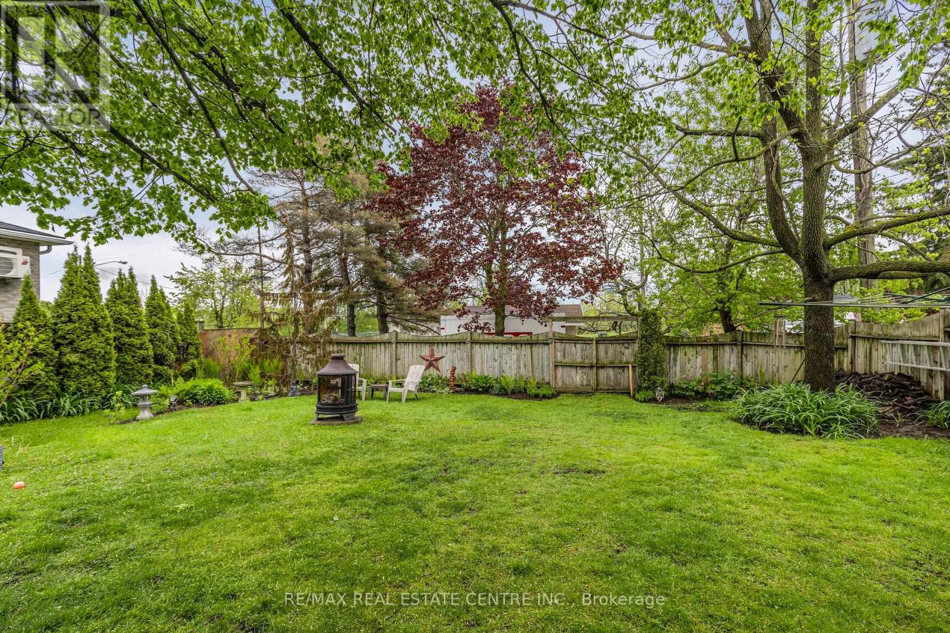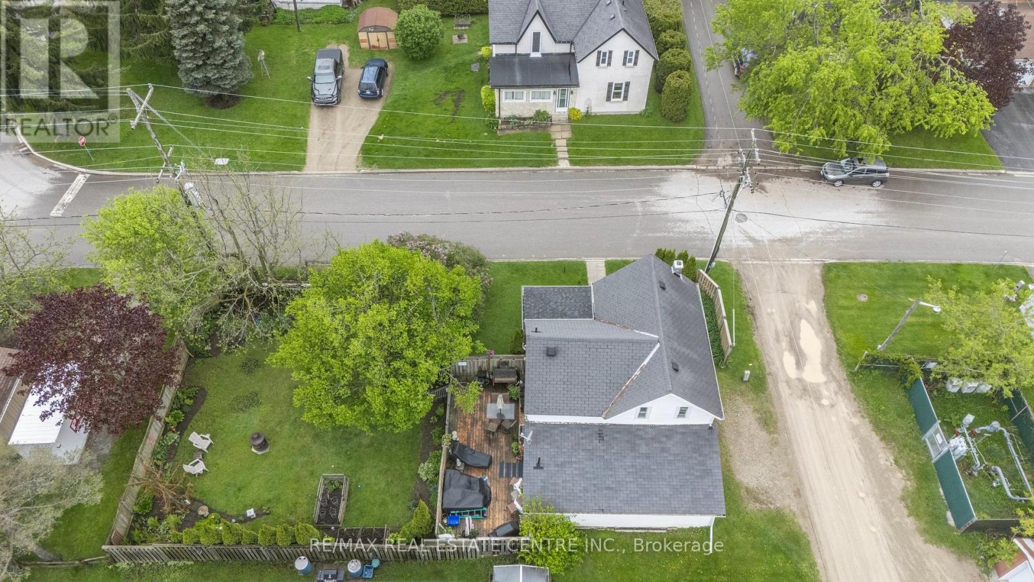3 卧室
2 浴室
1100 - 1500 sqft
风热取暖
$674,900
This charming and move-in ready 3-bedroom, 2-bath home sits on a spacious corner lot just a short walk to Shelburne's Main Street, local parks, and only 15 minutes from Orangeville. Full of warmth and character, the home blends a cozy charm with modern comfort no projects required. The main floor is bright and airy, with large windows and 8-foot ceilings in the living, dining, and kitchen spaces. A sunny front solarium adds a bonus room perfect for a cozy reading nook, home office, or creative studio. Enjoy summer entertaining in the private backyard, with plenty of green space and a large shed/workshop for extra storage, hobbies and many more activities. The attached 1-car garage and driveway with parking for 4-5 vehicles offer plenty of room for family and guests. A rare blend of character, convenience, and location this home is ready for its next chapter. (id:43681)
房源概要
|
MLS® Number
|
X12179181 |
|
房源类型
|
民宅 |
|
社区名字
|
Shelburne |
|
设备类型
|
热水器 |
|
总车位
|
5 |
|
租赁设备类型
|
热水器 |
|
结构
|
棚 |
详 情
|
浴室
|
2 |
|
地上卧房
|
3 |
|
总卧房
|
3 |
|
Age
|
100+ Years |
|
家电类
|
Water Softener, 洗碗机, Freezer, 微波炉, Range, 炉子, 冰箱 |
|
地下室进展
|
已装修 |
|
地下室类型
|
N/a (finished) |
|
施工种类
|
独立屋 |
|
外墙
|
铝壁板 |
|
Flooring Type
|
Laminate, Ceramic, Carpeted |
|
地基类型
|
石 |
|
供暖方式
|
天然气 |
|
供暖类型
|
压力热风 |
|
储存空间
|
2 |
|
内部尺寸
|
1100 - 1500 Sqft |
|
类型
|
独立屋 |
|
设备间
|
市政供水 |
车 位
土地
|
英亩数
|
无 |
|
污水道
|
Sanitary Sewer |
|
土地深度
|
53 Ft ,9 In |
|
土地宽度
|
152 Ft |
|
不规则大小
|
152 X 53.8 Ft |
房 间
| 楼 层 |
类 型 |
长 度 |
宽 度 |
面 积 |
|
Lower Level |
Office |
3.94 m |
2.76 m |
3.94 m x 2.76 m |
|
Lower Level |
洗衣房 |
4.12 m |
2.9 m |
4.12 m x 2.9 m |
|
一楼 |
客厅 |
4.45 m |
3.38 m |
4.45 m x 3.38 m |
|
一楼 |
餐厅 |
4.43 m |
3.61 m |
4.43 m x 3.61 m |
|
一楼 |
Solarium |
4.86 m |
3.74 m |
4.86 m x 3.74 m |
|
一楼 |
厨房 |
3.69 m |
3.61 m |
3.69 m x 3.61 m |
|
Upper Level |
主卧 |
3.78 m |
3.58 m |
3.78 m x 3.58 m |
|
Upper Level |
第二卧房 |
3.7 m |
3.3 m |
3.7 m x 3.3 m |
|
Upper Level |
第三卧房 |
3.57 m |
2.64 m |
3.57 m x 2.64 m |
https://www.realtor.ca/real-estate/28379552/129-dufferin-street-shelburne-shelburne



