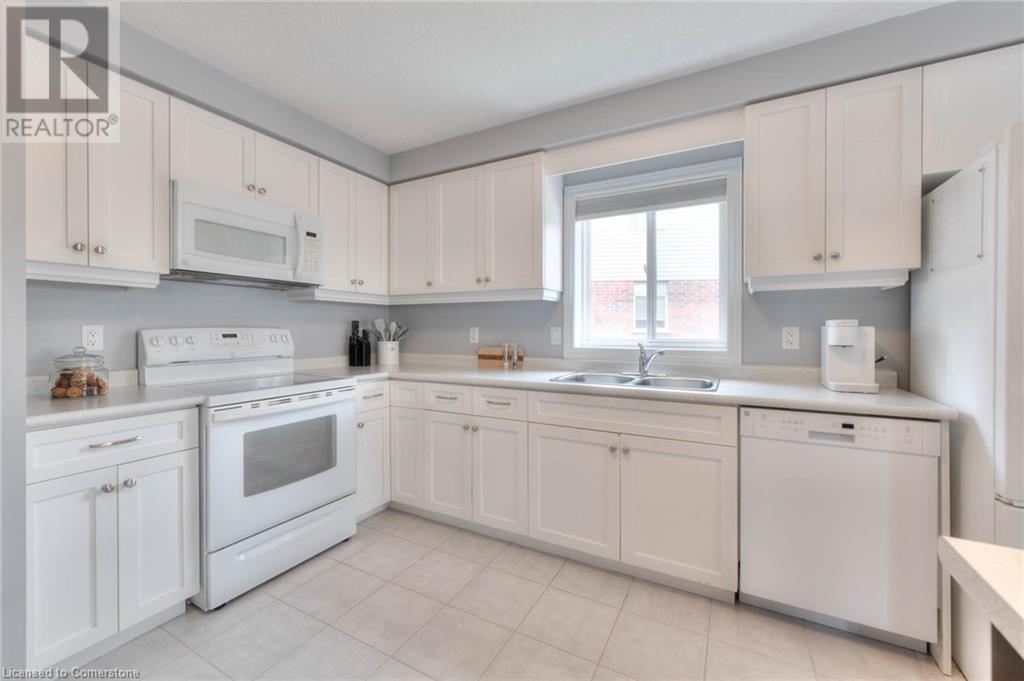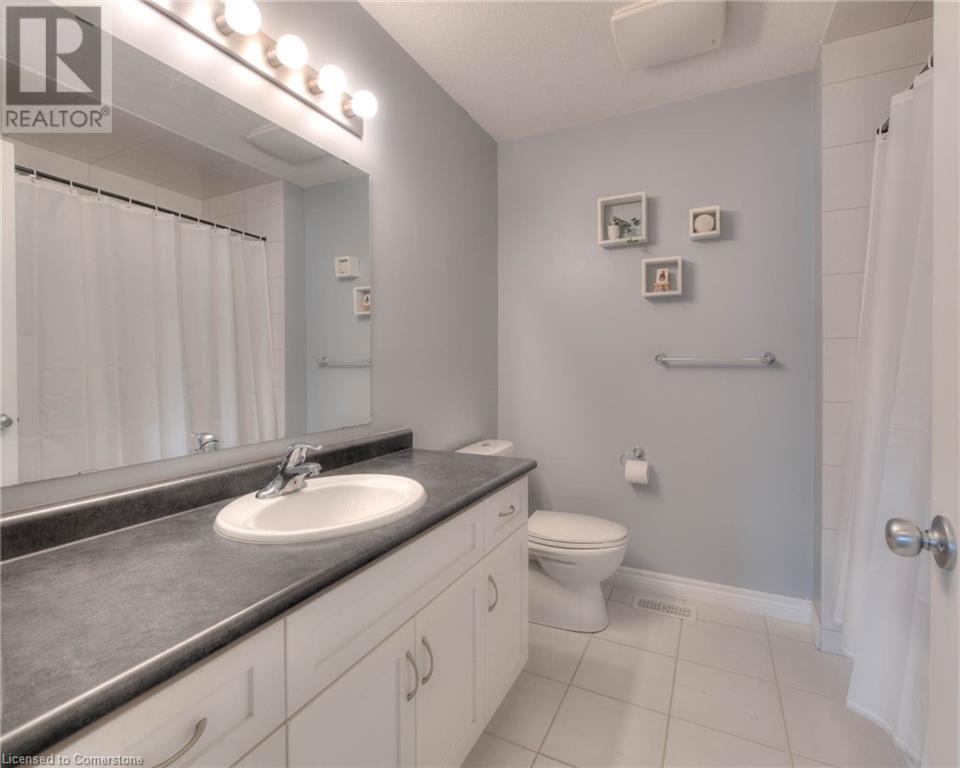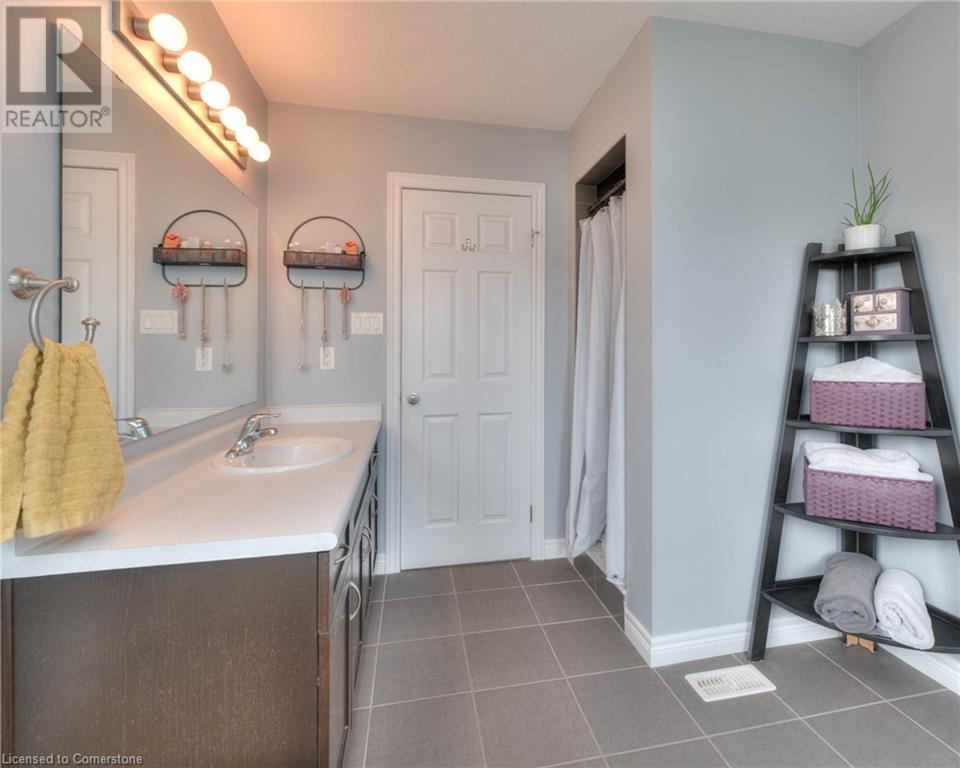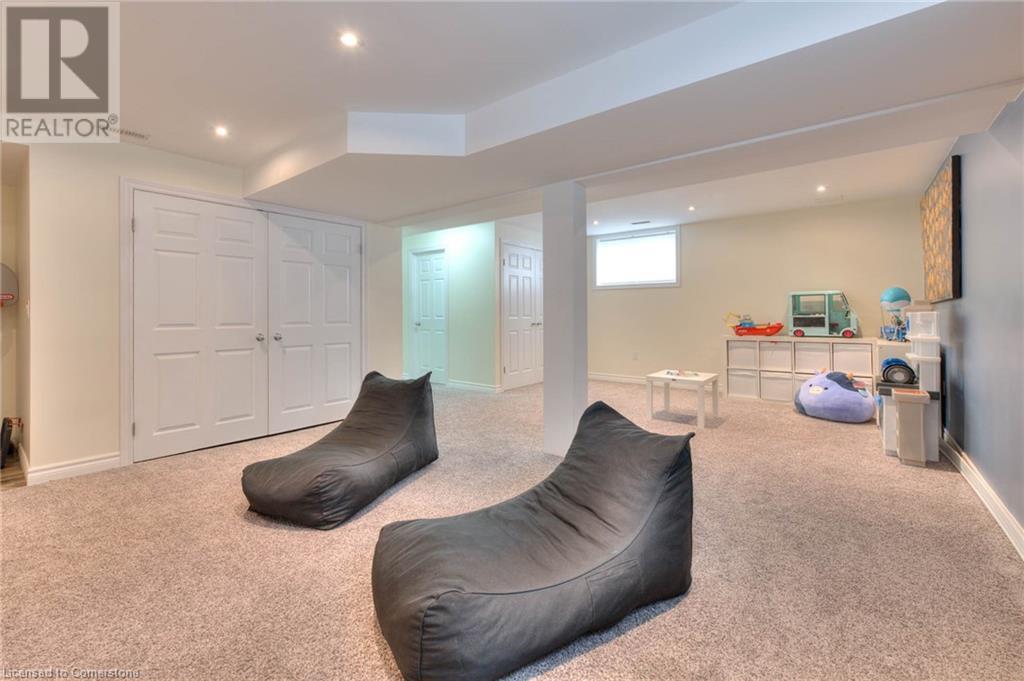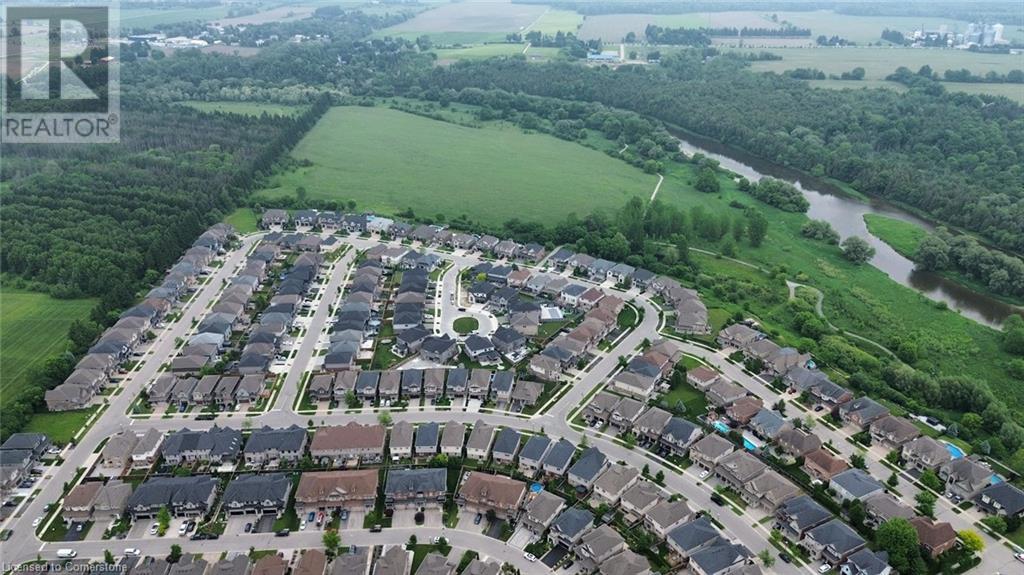4 卧室
3 浴室
2871 sqft
两层
Inground Pool
中央空调
风热取暖
$850,000
Welcome to 129 Coopershawk, where lifestyle, comfort, and community come together in the most unforgettable way. This spacious end-unit townhouse in the desirable Kiwanis Park neighbourhood offers over 2,800 square feet of finished living space, perfectly designed for the modern family that wants it all — room to grow, space to gather, and a backyard that turns everyday life into something special. Let’s start outside — because this backyard is truly something to see. Designed for making the most of every sunny day, the saltwater pool with waterfall feature, evening lighting, and interlock patio creates a private oasis you’ll never want to leave. Whether you're hosting summer BBQs or watching the kids play, this space sets the scene for unforgettable memories. The landscaped gardens add charm, while the grassy area is ideal for trampolines, lawn games, or letting your dogs run free. Fully fenced for privacy and peace of mind, this yard checks all the boxes for outdoor living. Inside, the home is just as impressive. The open-concept main floor was made for connection, with a spacious kitchen and island, eat-in dining area, and a warm, inviting living room — all overlooking your backyard oasis. The layout makes entertaining effortless and everyday life feel seamless. Upstairs, you’ll find four bedrooms, including a serene primary suite at the back of the home with a walk-in closet and a spa-like ensuite featuring a soaker tub — your perfect place to unwind. Two full bathrooms and upper-level laundry round out the second floor, offering everything a busy family needs. The finished basement adds even more flexibility, with oversized windows and a rough-in for a bathroom — perfect for a movie room, play space, or teen hangout zone. From its curb appeal and vibrant gardens to its thoughtful layout and dream backyard, it's easy to love. Just minutes from Kiwanis Park, Grand River trails, great schools, the highway; this home has everything your family needs. (id:43681)
Open House
现在这个房屋大家可以去Open House参观了!
开始于:
2:00 pm
结束于:
4:00 pm
房源概要
|
MLS® Number
|
40735746 |
|
房源类型
|
民宅 |
|
附近的便利设施
|
近高尔夫球场, 医院, 公园, 礼拜场所, 游乐场, 公共交通, 学校, 购物 |
|
社区特征
|
安静的区域, School Bus |
|
设备类型
|
Rental Water Softener |
|
特征
|
铺设车道, 自动车库门 |
|
总车位
|
5 |
|
泳池类型
|
Inground Pool |
|
租赁设备类型
|
Rental Water Softener |
详 情
|
浴室
|
3 |
|
地上卧房
|
4 |
|
总卧房
|
4 |
|
家电类
|
洗碗机, 烘干机, 冰箱, 炉子, 洗衣机, 窗帘, Garage Door Opener |
|
建筑风格
|
2 层 |
|
地下室进展
|
已装修 |
|
地下室类型
|
全完工 |
|
施工日期
|
2014 |
|
施工种类
|
附加的 |
|
空调
|
中央空调 |
|
外墙
|
铝壁板, 砖 |
|
客人卫生间(不包含洗浴)
|
1 |
|
供暖方式
|
天然气 |
|
供暖类型
|
压力热风 |
|
储存空间
|
2 |
|
内部尺寸
|
2871 Sqft |
|
类型
|
联排别墅 |
|
设备间
|
市政供水 |
车 位
土地
|
入口类型
|
Highway Access, Highway Nearby |
|
英亩数
|
无 |
|
围栏类型
|
Fence |
|
土地便利设施
|
近高尔夫球场, 医院, 公园, 宗教场所, 游乐场, 公共交通, 学校, 购物 |
|
污水道
|
城市污水处理系统 |
|
土地宽度
|
31 Ft |
|
规划描述
|
R-5 |
房 间
| 楼 层 |
类 型 |
长 度 |
宽 度 |
面 积 |
|
二楼 |
洗衣房 |
|
|
7'9'' x 5'8'' |
|
二楼 |
主卧 |
|
|
13'6'' x 17'5'' |
|
二楼 |
卧室 |
|
|
11'6'' x 12'11'' |
|
二楼 |
卧室 |
|
|
10'8'' x 10'4'' |
|
二楼 |
卧室 |
|
|
10'11'' x 10'4'' |
|
二楼 |
四件套浴室 |
|
|
7'9'' x 7'10'' |
|
二楼 |
完整的浴室 |
|
|
11'5'' x 8'4'' |
|
地下室 |
设备间 |
|
|
13'8'' x 11'9'' |
|
地下室 |
Storage |
|
|
6'0'' x 6'6'' |
|
地下室 |
娱乐室 |
|
|
24'5'' x 19'11'' |
|
地下室 |
Cold Room |
|
|
7'6'' x 7'2'' |
|
一楼 |
客厅 |
|
|
13'3'' x 20'4'' |
|
一楼 |
厨房 |
|
|
11'0'' x 13'6'' |
|
一楼 |
门厅 |
|
|
7'5'' x 10'10'' |
|
一楼 |
餐厅 |
|
|
11'1'' x 10'0'' |
|
一楼 |
两件套卫生间 |
|
|
7'10'' x 2'11'' |
https://www.realtor.ca/real-estate/28445610/129-coopershawk-street-kitchener











