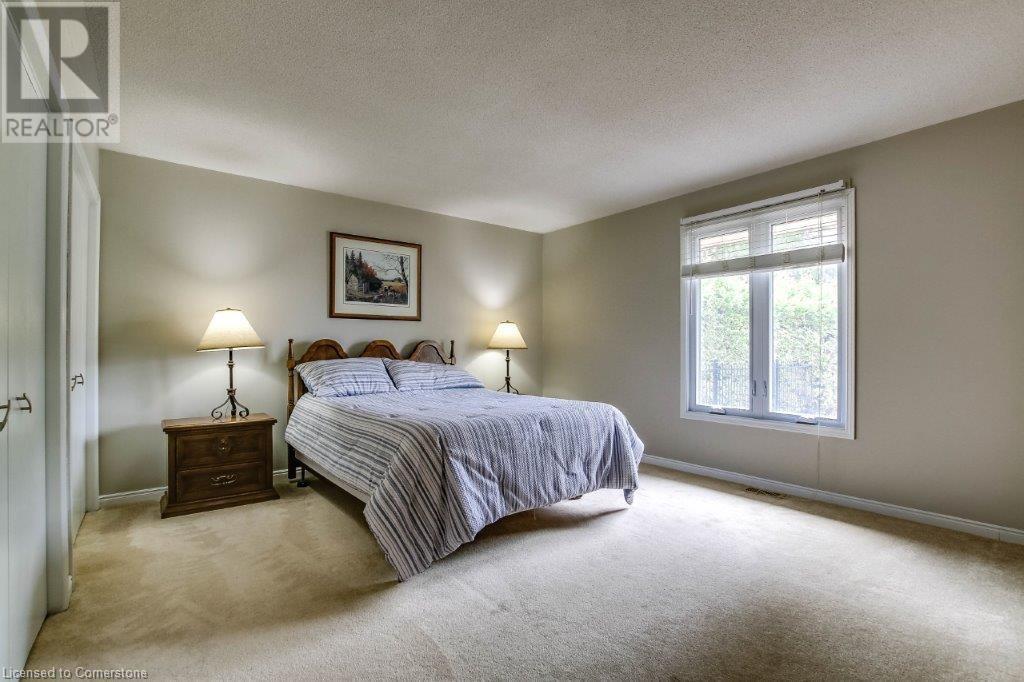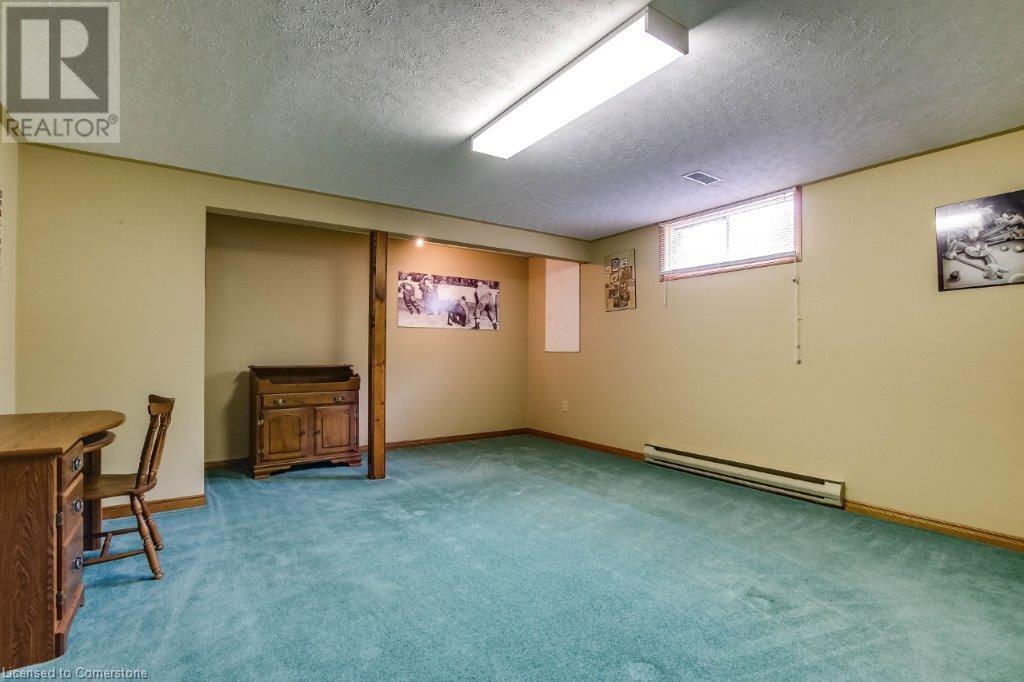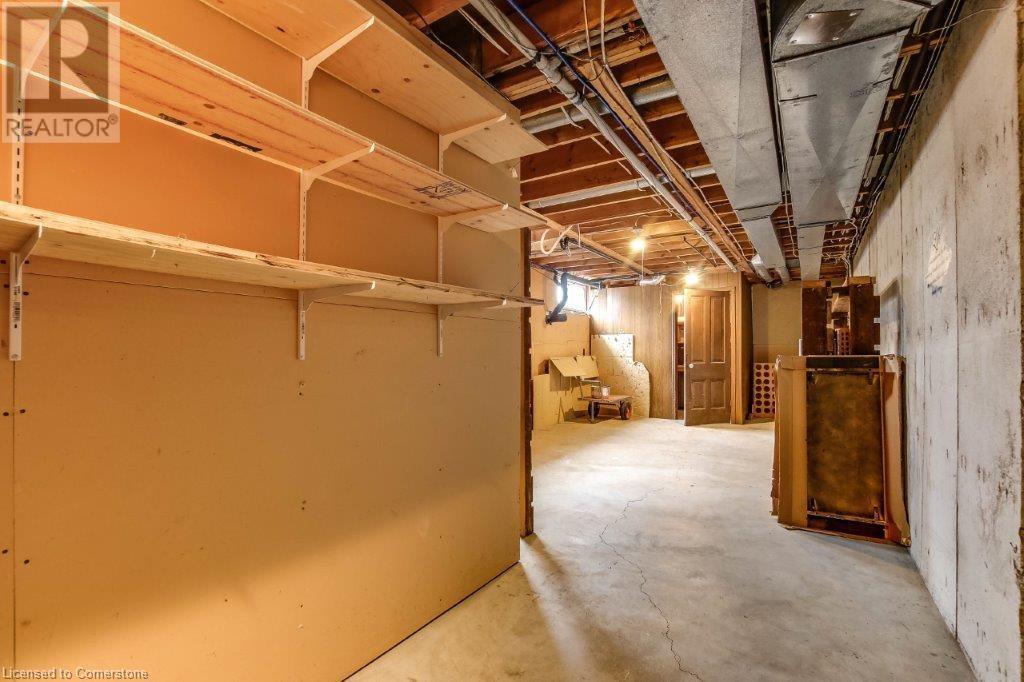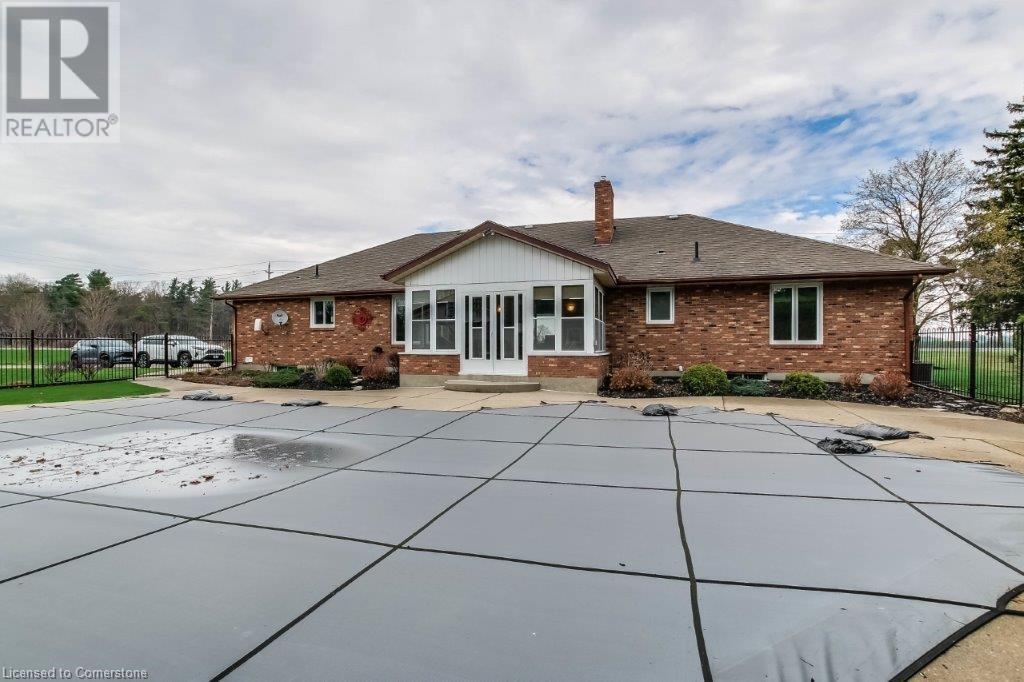3 卧室
2 浴室
2464 sqft
平房
壁炉
Inground Pool
中央空调
风热取暖
$939,000
Welcome to this exceptionally maintained, custom-built bungalow situated on a picturesque 0.69-acre lot—offering peaceful country living just minutes from town amenities. This one-owner home features 3 bedrooms, 2 bathrooms, and quality finishes throughout. The main floor offers a thoughtfully designed layout with a spacious, solid wood kitchen featuring quartz countertops and ample cabinetry. The open-concept great room boasts cherry hardwood flooring, exposed beam ceilings, and a beautiful stone fireplace—ideal for both everyday living and entertaining. The large primary bedroom is complemented by two additional well-proportioned bedrooms, a main bathroom, a convenient second bathroom, and a dedicated laundry room. The finished lower level provides excellent additional living space with a large recreation room featuring a newer wood-burning fireplace and bar area. A separate games room and a bonus room currently used as a guest bedroom offer flexibility for various needs. There's also a cold cellar, generous storage space, and direct access to the basement from the attached double car garage (approx. 23’11” x 19’9”)—ideal for a variety of future uses. Rain or shine - Enjoy outdoor living in the 3-season screened porch/sunroom overlooking the backyard oasis. The 20’ x 40’ Lazy L-shaped inground pool includes a diving board, heater, and equipment. A 16’ x 16’ gazebo provides a shaded retreat, and four natural gas BBQ hookups add convenience for outdoor entertaining. Additional features include vinyl replacement windows and newer insulated garage doors. This move-in-ready home offers the perfect balance of rural charm and modern comfort—book your private viewing today. (id:43681)
Open House
现在这个房屋大家可以去Open House参观了!
开始于:
1:00 pm
结束于:
3:00 pm
房源概要
|
MLS® Number
|
40722190 |
|
房源类型
|
民宅 |
|
附近的便利设施
|
礼拜场所, 学校, 购物 |
|
社区特征
|
安静的区域, 社区活动中心, School Bus |
|
设备类型
|
没有 |
|
特征
|
铺设车道, Crushed Stone Driveway, Country Residential, Gazebo, 自动车库门 |
|
总车位
|
10 |
|
泳池类型
|
Inground Pool |
|
租赁设备类型
|
没有 |
|
结构
|
棚 |
详 情
|
浴室
|
2 |
|
地上卧房
|
3 |
|
总卧房
|
3 |
|
家电类
|
Central Vacuum, 洗碗机, Water Softener, Range - Gas, 嵌入式微波炉, 窗帘, Wine Fridge, Garage Door Opener |
|
建筑风格
|
平房 |
|
地下室进展
|
部分完成 |
|
地下室类型
|
全部完成 |
|
施工日期
|
1981 |
|
施工种类
|
独立屋 |
|
空调
|
中央空调 |
|
外墙
|
砖 Veneer |
|
Fire Protection
|
Smoke Detectors |
|
壁炉燃料
|
木头 |
|
壁炉
|
有 |
|
Fireplace Total
|
2 |
|
壁炉类型
|
其他-见备注 |
|
地基类型
|
混凝土浇筑 |
|
供暖方式
|
天然气 |
|
供暖类型
|
压力热风 |
|
储存空间
|
1 |
|
内部尺寸
|
2464 Sqft |
|
类型
|
独立屋 |
|
设备间
|
Sand Point |
车 位
土地
|
入口类型
|
Highway Access |
|
英亩数
|
无 |
|
土地便利设施
|
宗教场所, 学校, 购物 |
|
污水道
|
Septic System |
|
土地宽度
|
150 Ft |
|
不规则大小
|
0.69 |
|
Size Total
|
0.69 Ac|1/2 - 1.99 Acres |
|
规划描述
|
A |
房 间
| 楼 层 |
类 型 |
长 度 |
宽 度 |
面 积 |
|
Lower Level |
Storage |
|
|
44'3'' x 12'9'' |
|
Lower Level |
设备间 |
|
|
8'8'' x 13'8'' |
|
Lower Level |
Bonus Room |
|
|
11'8'' x 13'2'' |
|
Lower Level |
Games Room |
|
|
15'0'' x 18'2'' |
|
Lower Level |
娱乐室 |
|
|
25'9'' x 14'0'' |
|
一楼 |
三件套卫生间 |
|
|
Measurements not available |
|
一楼 |
洗衣房 |
|
|
8'3'' x 9'8'' |
|
一楼 |
四件套浴室 |
|
|
Measurements not available |
|
一楼 |
卧室 |
|
|
10'0'' x 10'11'' |
|
一楼 |
卧室 |
|
|
11'7'' x 16'6'' |
|
一楼 |
主卧 |
|
|
15'7'' x 15'2'' |
|
一楼 |
小饭厅 |
|
|
10'6'' x 13'5'' |
|
一楼 |
厨房 |
|
|
10'3'' x 13'5'' |
|
一楼 |
客厅 |
|
|
20'11'' x 22'11'' |
设备间
|
配电箱
|
可用 |
|
天然气
|
可用 |
|
Telephone
|
可用 |
https://www.realtor.ca/real-estate/28231620/129-59-highway-delhi




















































