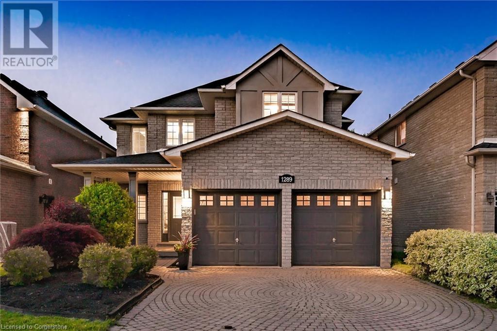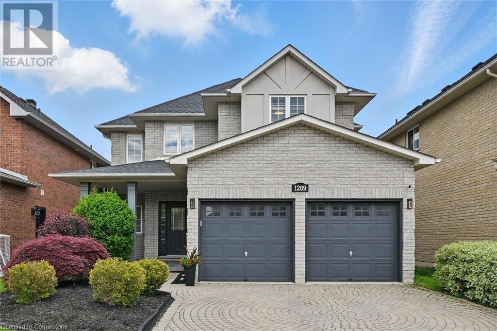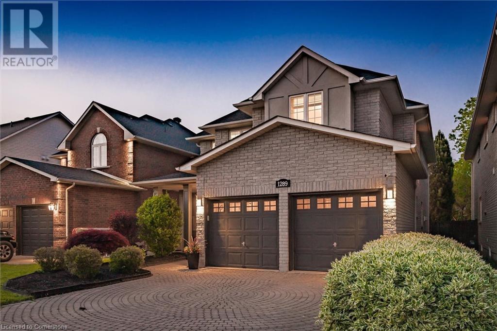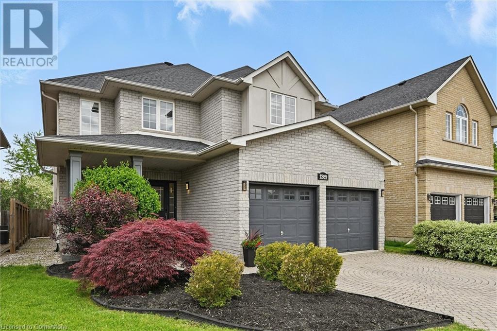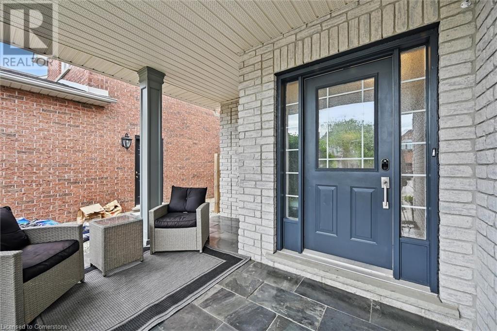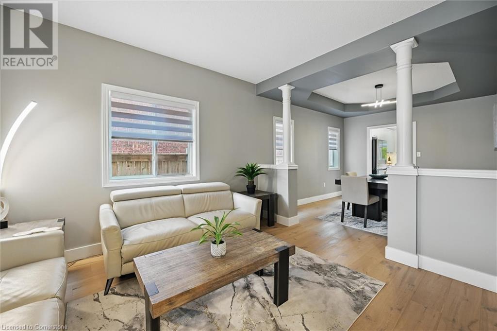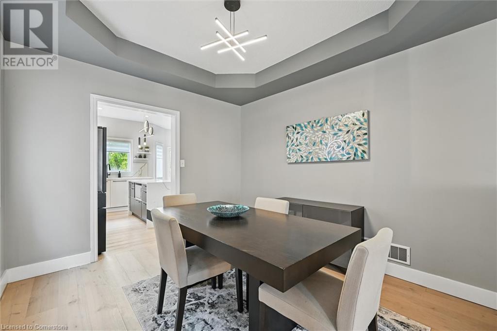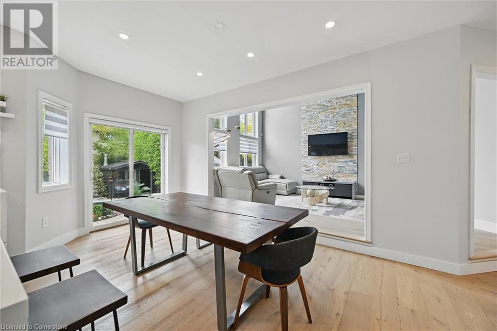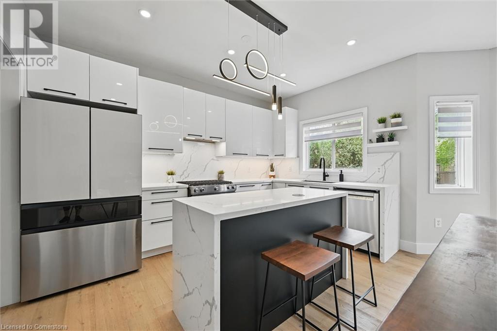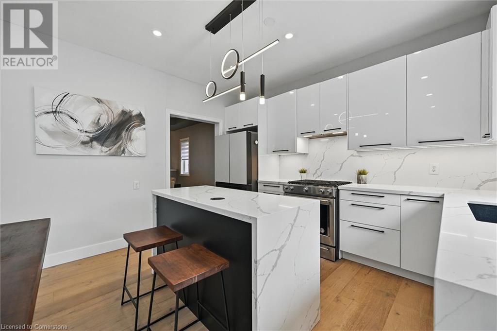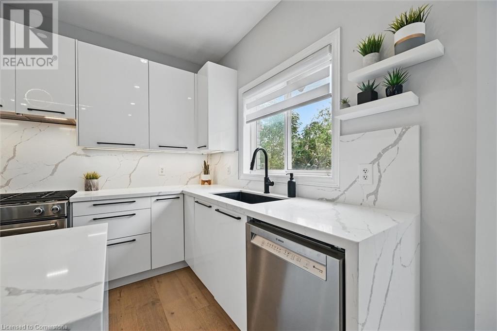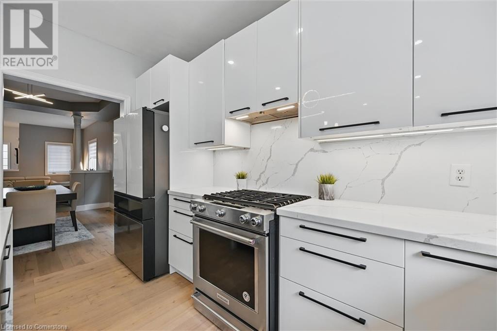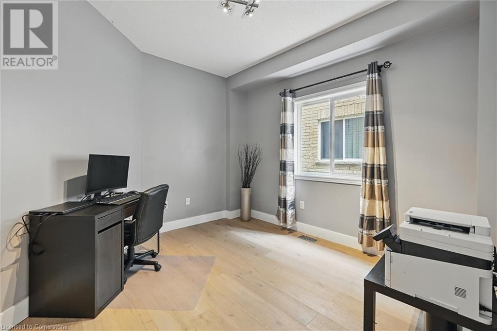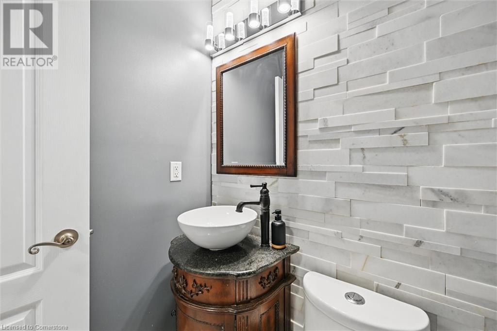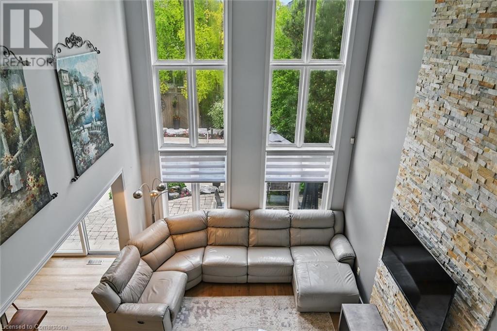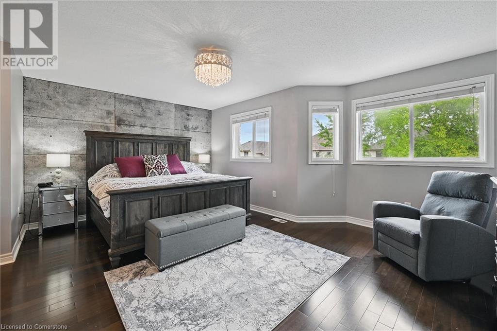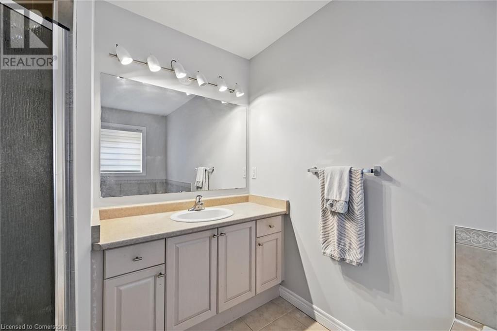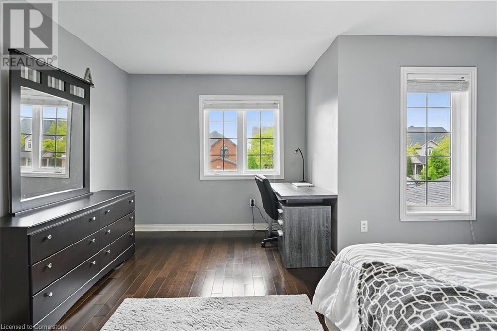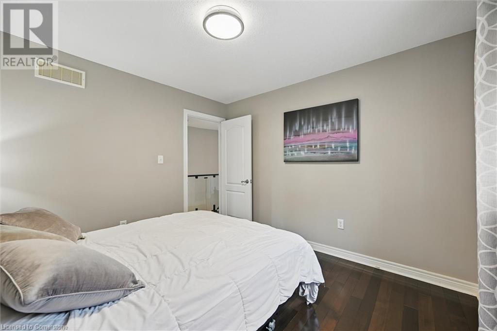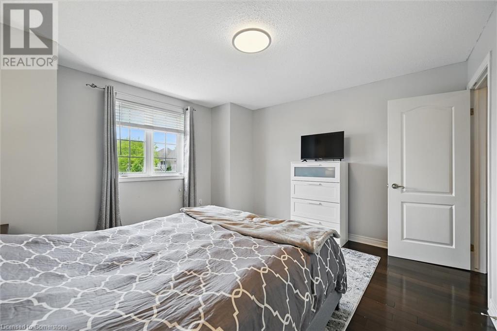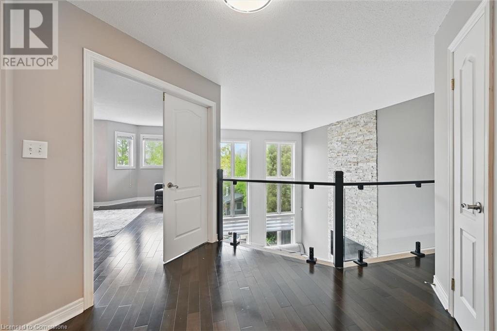1289 Renfield Drive Burlington, Ontario L7M 4Z5

$1,550,000
Welcome to a realm of sophisticated design and luxurious comfort, where every detail—both aesthetic and mechanical—has been meticulously curated for an exceptional living experience. A brand-new roof (2022) crowns the home, while wide-plank hardwood installed the same year flows from the gracious covered porch through a bright, tiled foyer with custom built-ins, guiding you to an inviting living room and a stately dining area beneath an elegant tray ceiling. Just off the foyer, a versatile main-floor office provides the perfect quiet workspace or reading retreat. The spectacular open-concept gourmet kitchen, remodelled in 2022, dazzles with sleek high-gloss cabinetry, quartz waterfall counters and backsplash, pot lights, and premium stainless-steel appliances: a gas stove, a French-door fridge (2024), and a whisper-quiet dishwasher (2024). Sliding doors create a seamless connection to the stunning backyard. Nearby, the breathtaking family room soars an impressive 18 feet, its expansive windows flooding the space with natural light and a floor-to-ceiling stone fireplace adding cozy grandeur. A striking glass-panel staircase and landing lead to serene bedrooms and a spa-style bath with a relaxing corner tub, while a 2023 laundry pair enhances everyday convenience. Step outside to your private resort: a two-tier stone deck framed by dramatic landscaping boulders, manicured gardens, and a sparkling inground pool with a new liner (2022) and enchanting evening lighting—ideal for lavish entertaining or tranquil repose. An unfinished lower level offers boundless potential. Practical upgrades include central A/C (2021) and a rented water heater (~$40 / month). Perfectly positioned in a sought-after urban enclave close to beautiful parks, premier golf, upscale malls, top-rated schools, and efficient transit, this exceptional residence delivers refined living with every modern convenience in place. (id:43681)
Open House
现在这个房屋大家可以去Open House参观了!
2:00 pm
结束于:4:00 pm
2:00 pm
结束于:4:00 pm
房源概要
| MLS® Number | 40736242 |
| 房源类型 | 民宅 |
| 附近的便利设施 | 近高尔夫球场, 公园, 游乐场, 公共交通, 学校 |
| 社区特征 | School Bus |
| 设备类型 | 热水器 |
| 总车位 | 4 |
| 泳池类型 | Inground Pool |
| 租赁设备类型 | 热水器 |
详 情
| 浴室 | 3 |
| 地上卧房 | 4 |
| 总卧房 | 4 |
| 家电类 | 洗碗机, 烘干机, 冰箱, 洗衣机, Gas 炉子(s), Garage Door Opener |
| 建筑风格 | 2 层 |
| 地下室进展 | 已完成 |
| 地下室类型 | Full (unfinished) |
| 施工日期 | 2005 |
| 施工种类 | 独立屋 |
| 空调 | 中央空调 |
| 外墙 | 砖, Other |
| Fire Protection | Alarm System |
| 壁炉 | 有 |
| Fireplace Total | 1 |
| 地基类型 | 混凝土浇筑 |
| 客人卫生间(不包含洗浴) | 1 |
| 供暖方式 | 天然气 |
| 供暖类型 | 压力热风 |
| 储存空间 | 2 |
| 内部尺寸 | 2727 Sqft |
| 类型 | 独立屋 |
| 设备间 | 市政供水 |
车 位
| 附加车库 |
土地
| 英亩数 | 无 |
| 土地便利设施 | 近高尔夫球场, 公园, 游乐场, 公共交通, 学校 |
| 污水道 | 城市污水处理系统 |
| 土地深度 | 125 Ft |
| 土地宽度 | 41 Ft |
| 规划描述 | Rm4 |
房 间
| 楼 层 | 类 型 | 长 度 | 宽 度 | 面 积 |
|---|---|---|---|---|
| 二楼 | 其它 | 4'0'' x 4'11'' | ||
| 二楼 | 主卧 | 18'0'' x 17'1'' | ||
| 二楼 | 卧室 | 14'10'' x 15'7'' | ||
| 二楼 | 卧室 | 12'10'' x 12'10'' | ||
| 二楼 | 卧室 | 10'11'' x 10'6'' | ||
| 二楼 | 四件套浴室 | 10'8'' x 8'4'' | ||
| 二楼 | 四件套浴室 | 10'11'' x 8'6'' | ||
| 一楼 | Office | 11'1'' x 11'7'' | ||
| 一楼 | 客厅 | 12'0'' x 19'1'' | ||
| 一楼 | 洗衣房 | 10'11'' x 5'11'' | ||
| 一楼 | 厨房 | 8'11'' x 13'0'' | ||
| 一楼 | 家庭房 | 11'0'' x 13'4'' | ||
| 一楼 | 餐厅 | 10'6'' x 12'1'' | ||
| 一楼 | Breakfast | 8'10'' x 18'5'' | ||
| 一楼 | 两件套卫生间 | 5'0'' x 4'11'' |
https://www.realtor.ca/real-estate/28405821/1289-renfield-drive-burlington

