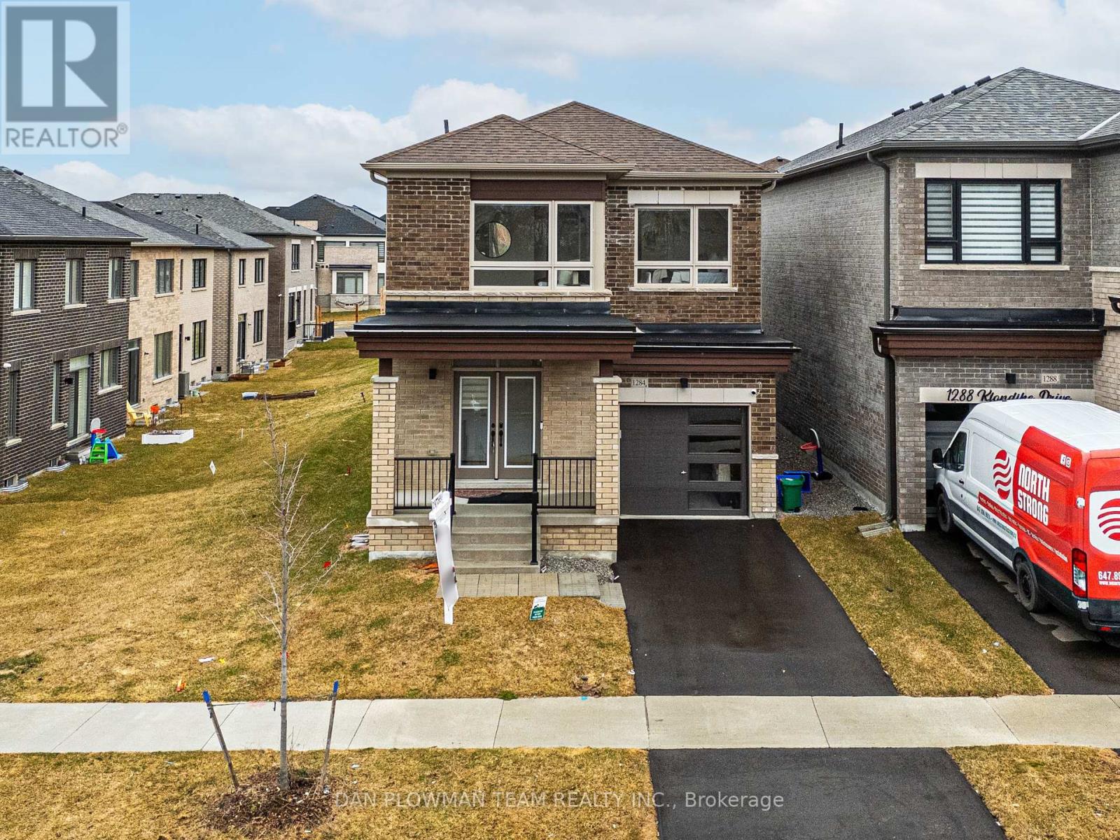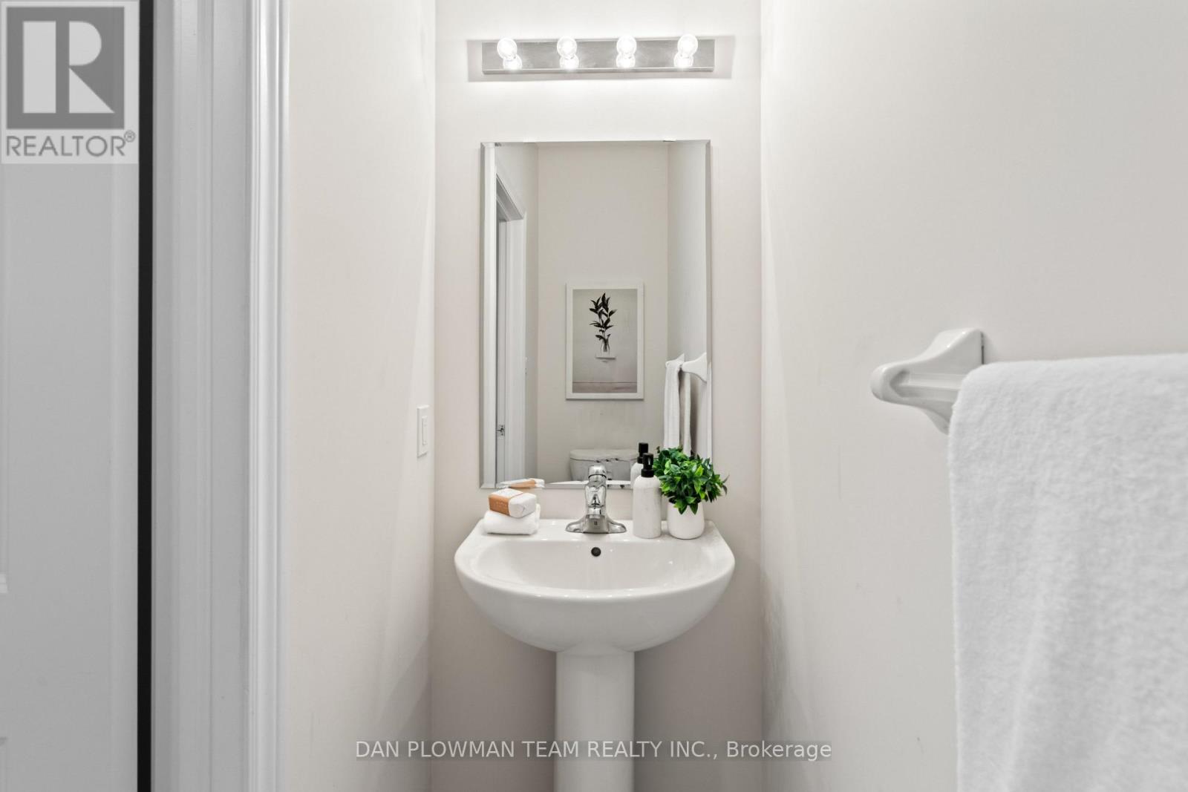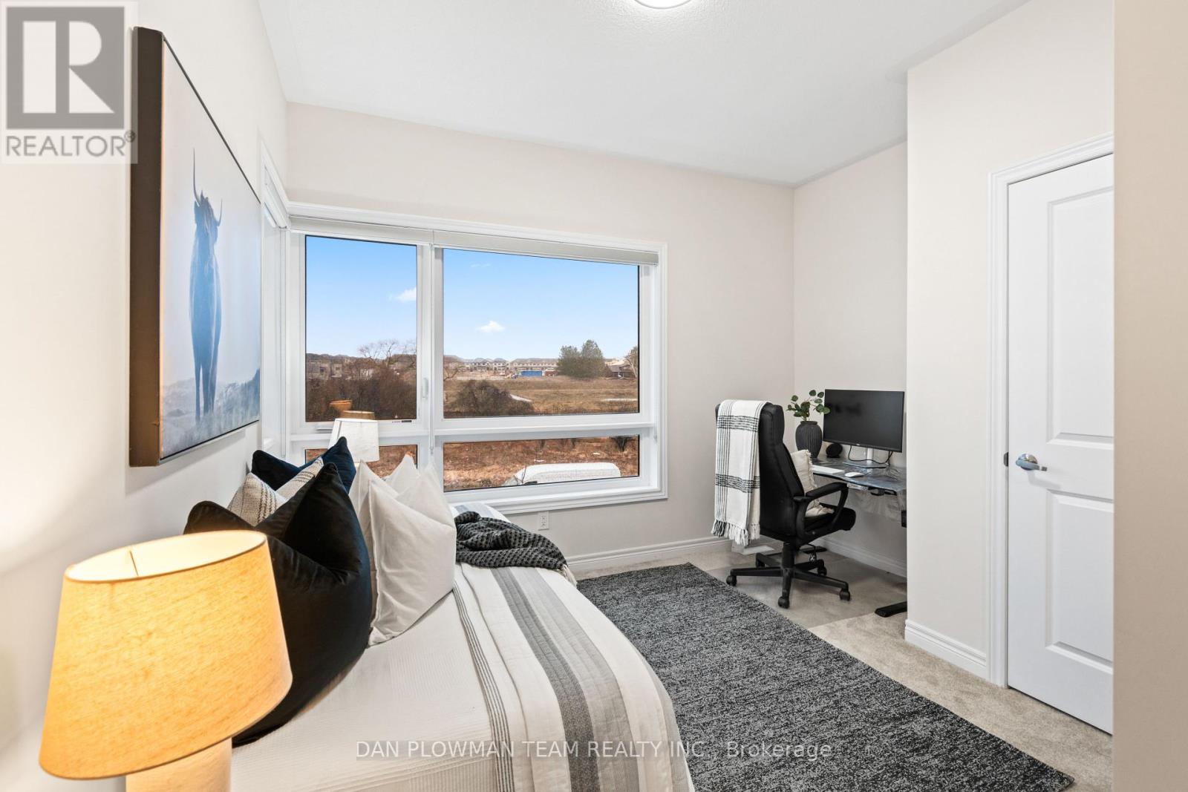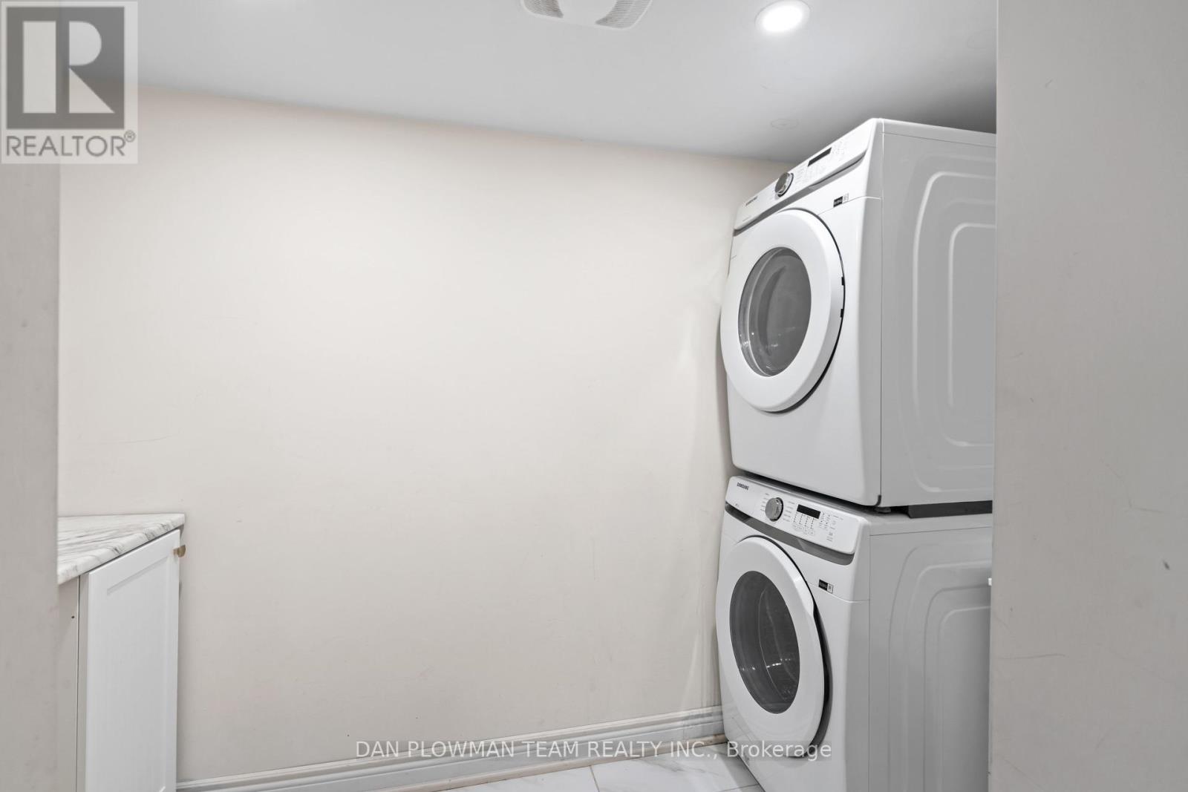4 卧室
4 浴室
1500 - 2000 sqft
壁炉
中央空调
风热取暖
$1,049,000
Welcome To This Beautifully Maintained 2-Year-Old Home In The Sought-After Community Of Kedron, Oshawa. Barely Lived In And Move-In Ready, This Home Offers Modern Comfort, Functional Design, And Premium Finishes Throughout. Step Inside To A Spacious Entryway Featuring A Large Closet And A Convenient 2-Piece Bathroom. The Hallway Leads You Into A Bright And Open Main Floor Adorned With Rich Hardwood Flooring And Inside Access To The Garage. The Open-Concept Dining And Living Area Provides An Ideal Space For Both Everyday Living And Entertaining. The Kitchen Is A Chef's Dream With Newer Stainless Steel Appliances, A Gas Stove, Ample Counter Space, And A Generous Eat-In Area Perfect For Family Meals. A Few Steps Down From The Main Hall Also Leads To A Separate Entrance. Upstairs, You'll Find Four Spacious Bedrooms, A Full Laundry Room, And A 4-Piece Bathroom. The Luxurious Primary Suite Features A Spa-Like 5-Piece Ensuite Bathroom And A Large Walk-In Closet. The Fully Finished Basement Offers Incredible Versatility With A Second Kitchen Complete With Stainless Steel Appliances, Separate Laundry, A 4-Piece Bathroom, And A Massive Recreation Room Perfect For Extended Family. Too Many Upgrades To List! Don't Miss This Exceptional Opportunity To Own A Nearly-New Home In One Of Oshawa's Most Desirable Neighbourhoods! (id:43681)
房源概要
|
MLS® Number
|
E12193889 |
|
房源类型
|
民宅 |
|
社区名字
|
Kedron |
|
总车位
|
3 |
详 情
|
浴室
|
4 |
|
地上卧房
|
4 |
|
总卧房
|
4 |
|
Age
|
0 To 5 Years |
|
地下室进展
|
已装修 |
|
地下室功能
|
Separate Entrance |
|
地下室类型
|
N/a (finished) |
|
施工种类
|
独立屋 |
|
空调
|
中央空调 |
|
外墙
|
砖 |
|
壁炉
|
有 |
|
Flooring Type
|
Hardwood, Carpeted |
|
地基类型
|
混凝土浇筑 |
|
客人卫生间(不包含洗浴)
|
1 |
|
供暖方式
|
天然气 |
|
供暖类型
|
压力热风 |
|
储存空间
|
2 |
|
内部尺寸
|
1500 - 2000 Sqft |
|
类型
|
独立屋 |
|
设备间
|
市政供水 |
车 位
土地
|
英亩数
|
无 |
|
污水道
|
Sanitary Sewer |
|
土地深度
|
105 Ft ,4 In |
|
土地宽度
|
33 Ft ,10 In |
|
不规则大小
|
33.9 X 105.4 Ft |
房 间
| 楼 层 |
类 型 |
长 度 |
宽 度 |
面 积 |
|
二楼 |
主卧 |
3.843 m |
4.567 m |
3.843 m x 4.567 m |
|
二楼 |
第二卧房 |
3.07 m |
3.669 m |
3.07 m x 3.669 m |
|
二楼 |
第三卧房 |
3.511 m |
3.036 m |
3.511 m x 3.036 m |
|
二楼 |
Bedroom 4 |
2.737 m |
3.029 m |
2.737 m x 3.029 m |
|
二楼 |
洗衣房 |
2.425 m |
1.822 m |
2.425 m x 1.822 m |
|
地下室 |
厨房 |
2.783 m |
2.882 m |
2.783 m x 2.882 m |
|
地下室 |
娱乐,游戏房 |
6.354 m |
5.817 m |
6.354 m x 5.817 m |
|
一楼 |
餐厅 |
3.507 m |
3.187 m |
3.507 m x 3.187 m |
|
一楼 |
客厅 |
3.507 m |
5.024 m |
3.507 m x 5.024 m |
|
一楼 |
厨房 |
3.003 m |
5.986 m |
3.003 m x 5.986 m |
https://www.realtor.ca/real-estate/28411393/1284-klondike-drive-oshawa-kedron-kedron





















































