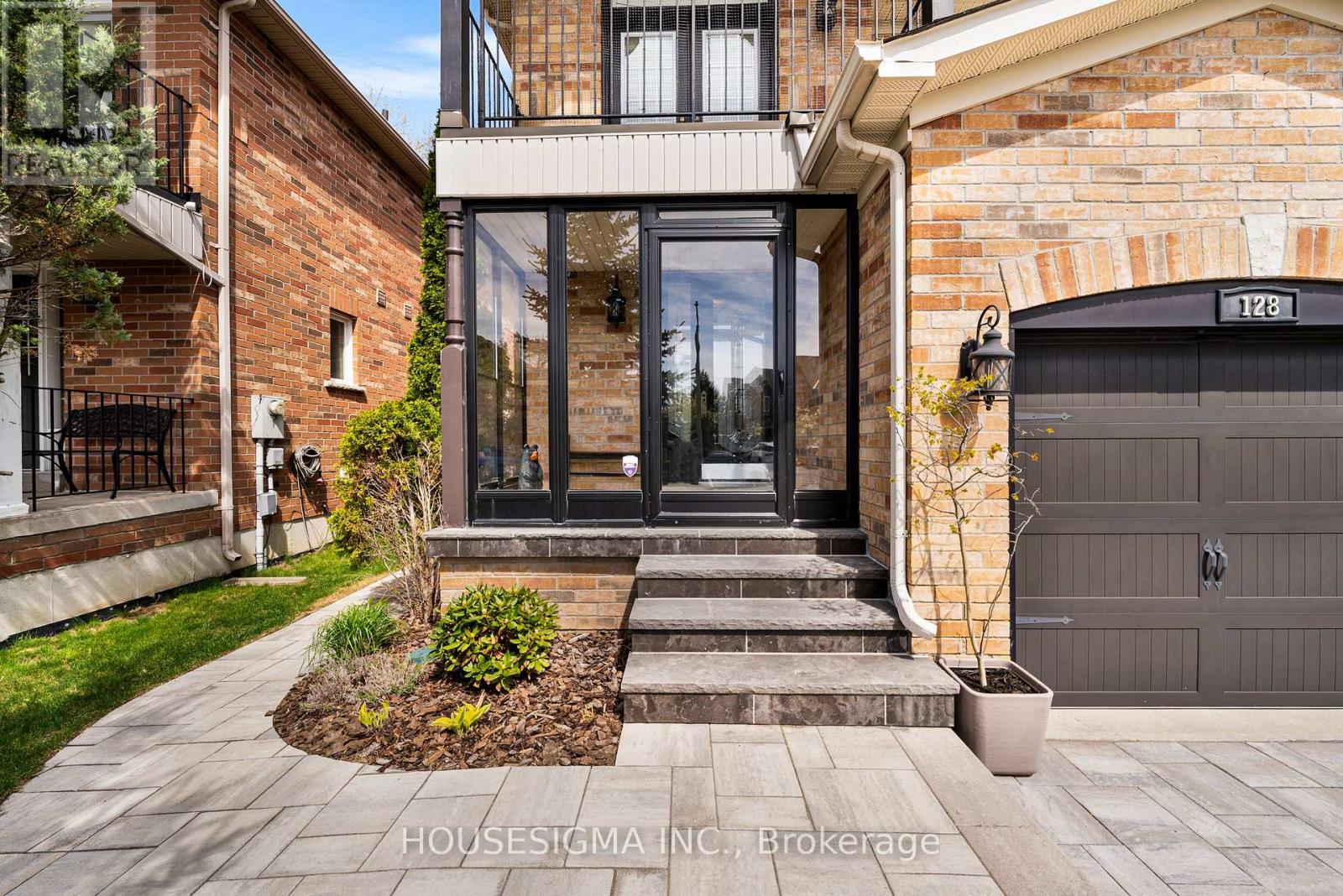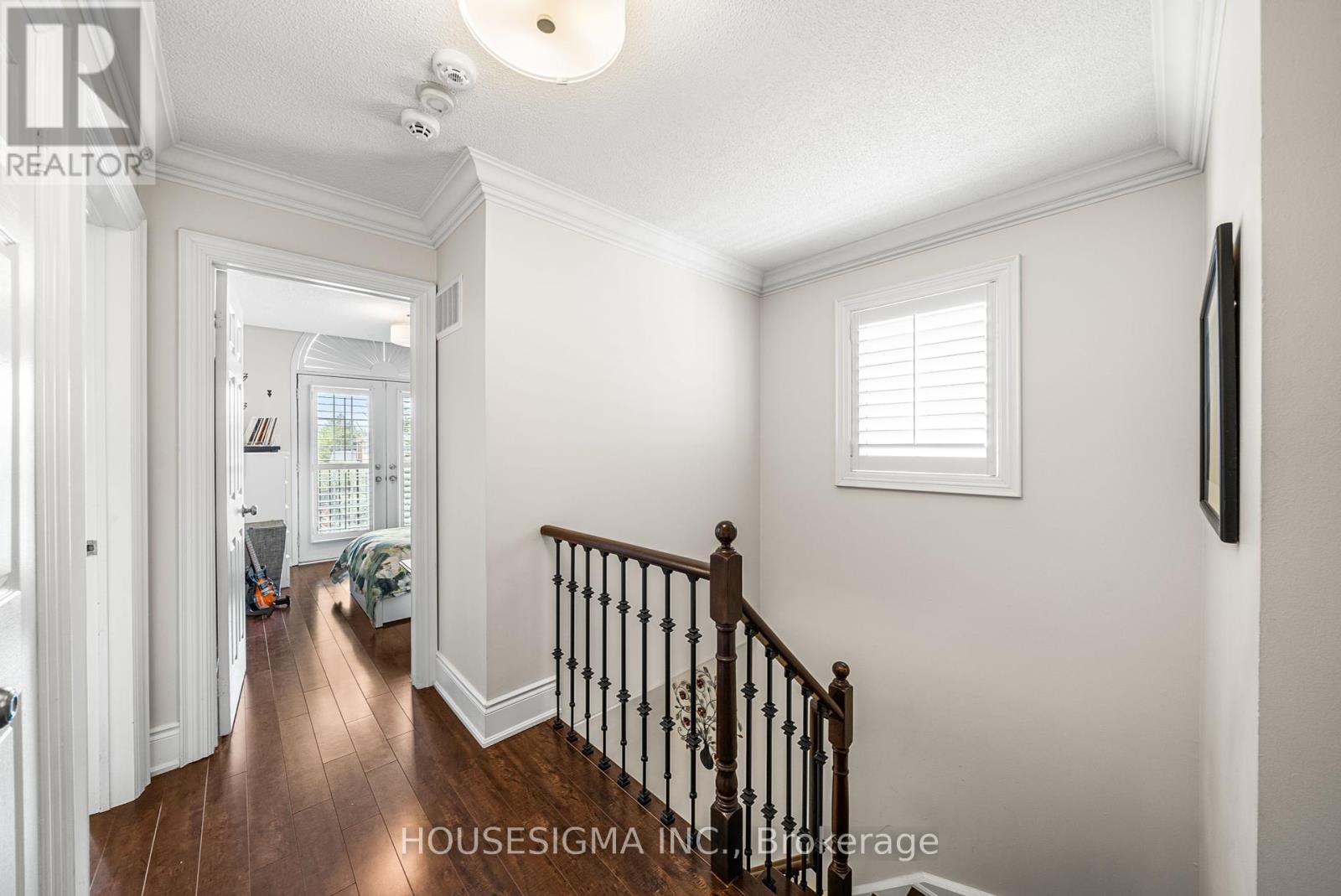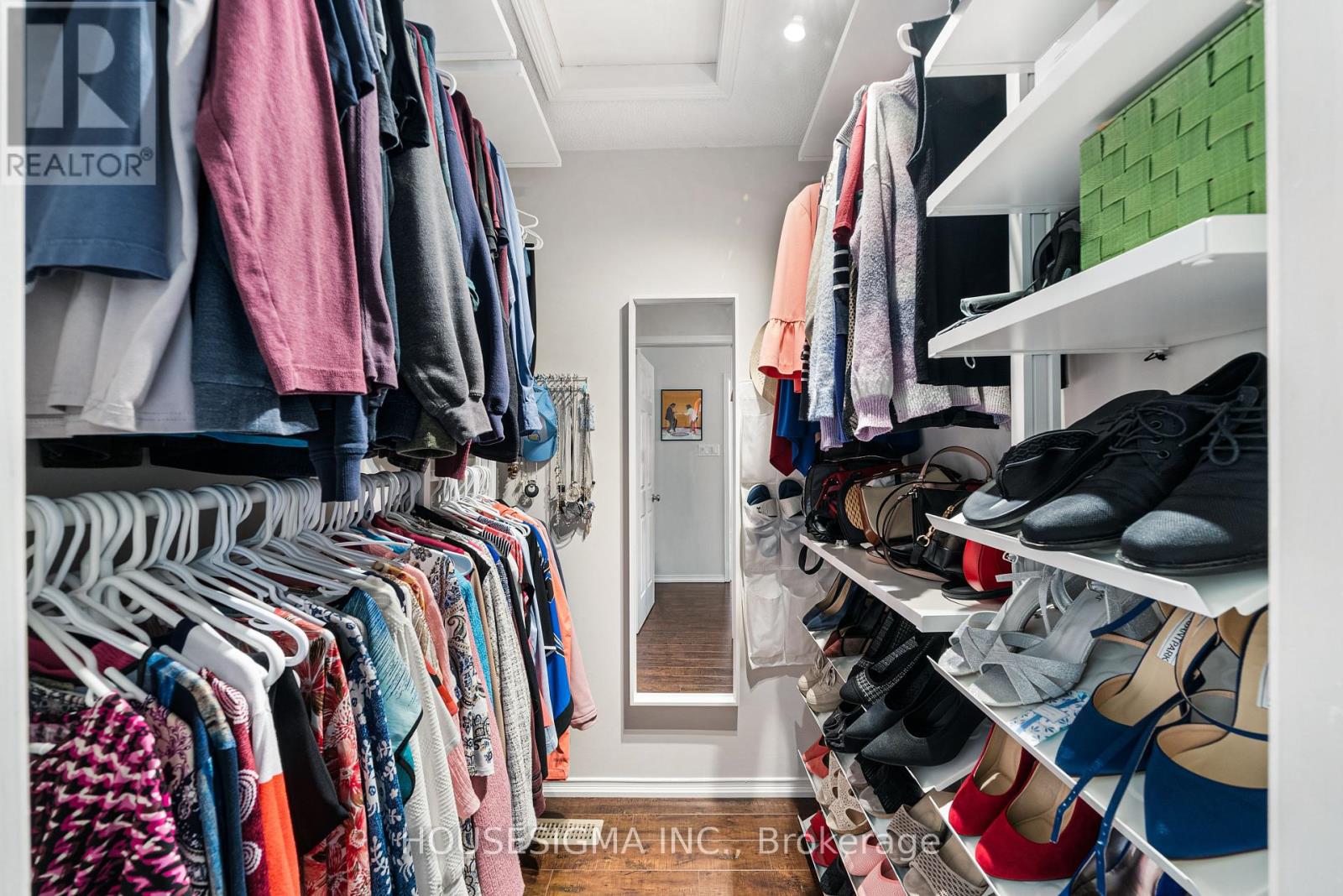128 Long Point Drive Richmond Hill (Oak Ridges Lake Wilcox), Ontario L4E 3Z7

$1,198,000
SPRING HAS SPRUNG ON LONG POINT DR!* Welcome to this Stunningly Maintained All-brick End-unit Family Home Nestled in the Prestigious Lake Wilcox Community* Backing onto Private, Lush Green Space W/Walking distance to the Lake* Boasting Over 2,100 sq. ft. of Well-Utilized Living Area* This Residence features Three Spacious Bedrooms and Four Bathrooms, offering a Perfect Blend of Comfort and Sophistication* Enjoy Wood Flooring, Crown Molding, and Pot lights throughout* Convenient inside access to garage* Carpet-Free Throughout* Custom Eat-in Chefs Kitchen Complete with Granite Countertops and Handpicked Backsplash Designed for both Style and Function* Primary Bedroom with Walk-In Closet, 6-piece Ensuite features a Double-Sink Vanity, W/I Glass Shower, and Soaking Tub* Second Bedroom with its own Private Balcony* Enjoy Direct Access to an Oversized Deck from the Breakfast Area W/Barbecue , Ideal for Morning Coffee or Evening Gatherings*A Tranquil, Fully Fenced Backyard backs onto Natural Surroundings and features a Lawn Sprinkler system for Low-Maintenance Living* Finished Basement featuring a Built-in Murphy Bed, Cozy Fireplace, and a Stylish Wet Bar, Making it Ideal for Adult Kids, In-laws, or Guests* Professionally Landscaped Front Yard and Stone Interlocked Walkway* Located in a Highly Desirable Area, close to Top-Rated Schools, Walking Trails, Lakes, Community Centre, and all Essential Amenities* (id:43681)
Open House
现在这个房屋大家可以去Open House参观了!
1:00 pm
结束于:4:00 pm
1:00 pm
结束于:4:00 pm
房源概要
| MLS® Number | N12145986 |
| 房源类型 | 民宅 |
| 社区名字 | Oak Ridges Lake Wilcox |
| 特征 | 无地毯 |
| 总车位 | 3 |
详 情
| 浴室 | 4 |
| 地上卧房 | 3 |
| 总卧房 | 3 |
| 公寓设施 | Fireplace(s) |
| 家电类 | Central Vacuum, Alarm System, 洗碗机, 烘干机, 微波炉, 炉子, 洗衣机, 窗帘, 冰箱 |
| 地下室进展 | 已装修 |
| 地下室类型 | N/a (finished) |
| 施工种类 | 附加的 |
| 空调 | 中央空调 |
| 外墙 | 砖 Facing, 砖 |
| 壁炉 | 有 |
| Flooring Type | Hardwood, Laminate, Ceramic |
| 地基类型 | Unknown |
| 客人卫生间(不包含洗浴) | 1 |
| 供暖方式 | 天然气 |
| 供暖类型 | 压力热风 |
| 储存空间 | 2 |
| 内部尺寸 | 1100 - 1500 Sqft |
| 类型 | 联排别墅 |
| 设备间 | 市政供水 |
车 位
| Garage |
土地
| 英亩数 | 无 |
| 污水道 | Sanitary Sewer |
| 土地深度 | 110 Ft |
| 土地宽度 | 25 Ft ,7 In |
| 不规则大小 | 25.6 X 110 Ft |
房 间
| 楼 层 | 类 型 | 长 度 | 宽 度 | 面 积 |
|---|---|---|---|---|
| 二楼 | 主卧 | 6.06 m | 3.62 m | 6.06 m x 3.62 m |
| 二楼 | 第二卧房 | 3.6 m | 2.92 m | 3.6 m x 2.92 m |
| 二楼 | 第三卧房 | 4.21 m | 2.77 m | 4.21 m x 2.77 m |
| 地下室 | 娱乐,游戏房 | 10.47 m | 3.7 m | 10.47 m x 3.7 m |
| 地下室 | 洗衣房 | 2.66 m | 2.54 m | 2.66 m x 2.54 m |
| 一楼 | 厨房 | 3.32 m | 3.1 m | 3.32 m x 3.1 m |
| 一楼 | 客厅 | 6.55 m | 3.7 m | 6.55 m x 3.7 m |
| 一楼 | 餐厅 | 6.55 m | 3.7 m | 6.55 m x 3.7 m |
| 一楼 | Eating Area | 3.1 m | 2.95 m | 3.1 m x 2.95 m |





















































