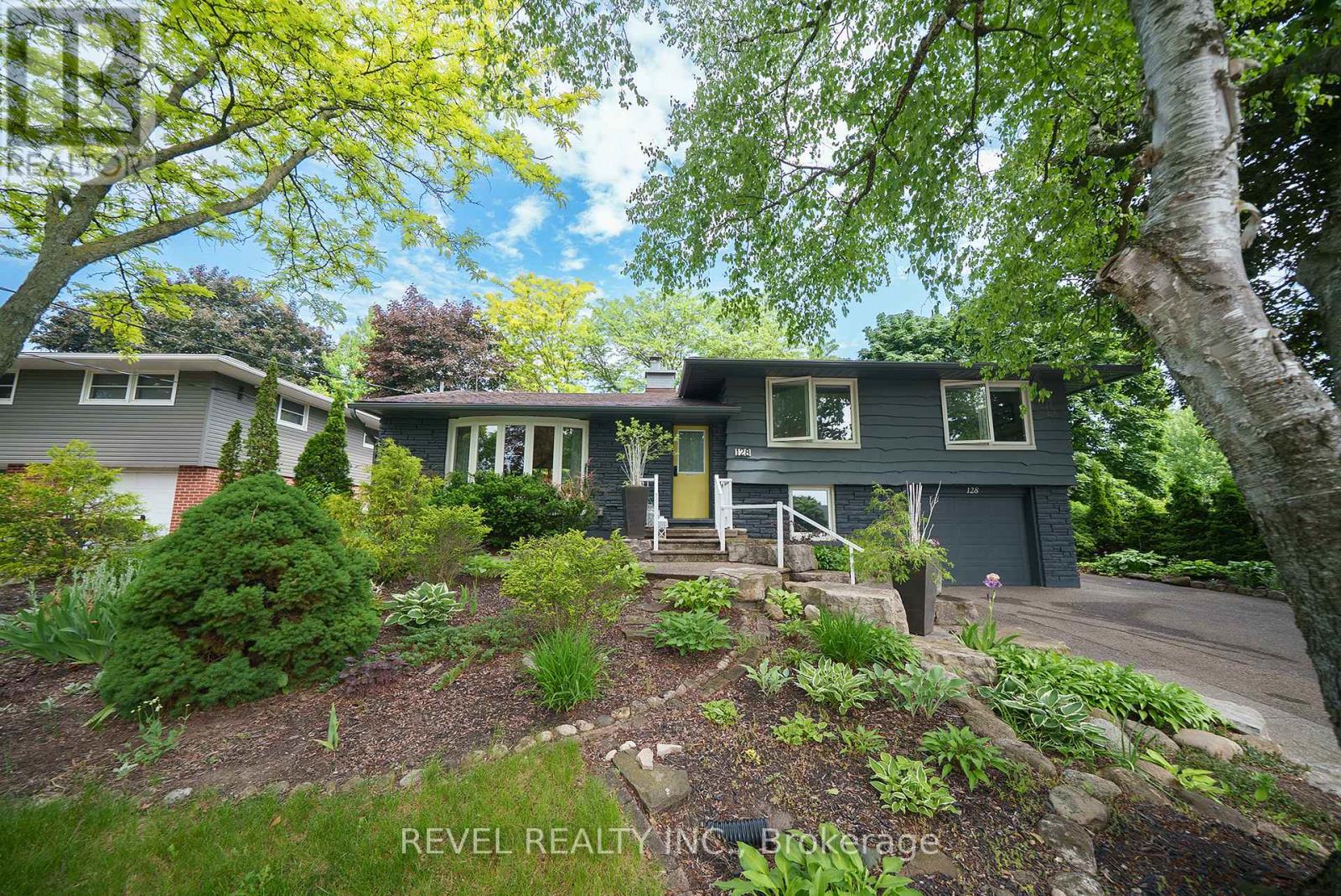4 卧室
3 浴室
1500 - 2000 sqft
壁炉
中央空调
风热取暖
$790,000
128 Blueridge Avenue, Kitchener A Forest Hill Gem. Located on a quiet, tree-lined street in the sought-after Forest Hill neighbourhood, this spacious sidesplit sits on a mature lot with lush gardens, towering trees, and even has a wildflower-filled meadow in the backyard. The fully fenced yard includes two large decks, perfect for hosting - along with a shed and a driveway that fits five vehicles plus one in the garage. Step inside to a bright and airy living room featuring original hardwood flooring, a large bay window with bench seating, and a rare vintage doorbell with grandfather clock chimes from 1956. The dining area easily seats ten and flows into the sun-filled kitchen, which includes freshly painted cabinets, some open shelving, and a custom work area - all overlooking the tranquil backyard. Just off the kitchen/dining room, the enclosed three-season sunroom is ideal for morning coffee or evening tea. Three spacious bedrooms are located on the same upper level (all with hardwood floors and generous closets), with a fourth bedroom on the main level. There are three bathrooms in total - two fully renovated 4-piece baths (2021) with custom vanities and large walk-in showers, plus a main-floor powder room. The finished basement includes a large rec room (currently being used as a bedroom) with a stone wood-burning fireplace, built-in shelving, and full-size windows that bring in natural light. This level also features a workshop area and a laundry room (washer/dryer 2023). Bonus: theres a plumbing rough-in for a future kitchen, and with a separate entrance, the space is ideal for an in-law suite or secondary unit potential. 128 Blueridge Avenue offers character, versatility and is just minutes from parks, schools, shopping, and Highway 401. Be sure to check out the feature sheet for the full list of upgrades! (id:43681)
房源概要
|
MLS® Number
|
X12218524 |
|
房源类型
|
民宅 |
|
附近的便利设施
|
医院, 公园, 公共交通, 学校 |
|
特征
|
Irregular Lot Size |
|
总车位
|
5 |
|
结构
|
Deck, 棚 |
详 情
|
浴室
|
3 |
|
地上卧房
|
4 |
|
总卧房
|
4 |
|
Age
|
51 To 99 Years |
|
公寓设施
|
Fireplace(s) |
|
家电类
|
洗碗机, 烘干机, Garage Door Opener, 炉子, 洗衣机, 窗帘, 冰箱 |
|
地下室进展
|
已装修 |
|
地下室类型
|
全完工 |
|
施工种类
|
独立屋 |
|
Construction Style Split Level
|
Sidesplit |
|
空调
|
中央空调 |
|
外墙
|
砖 |
|
壁炉
|
有 |
|
Fireplace Total
|
1 |
|
地基类型
|
混凝土浇筑 |
|
客人卫生间(不包含洗浴)
|
1 |
|
供暖方式
|
天然气 |
|
供暖类型
|
压力热风 |
|
内部尺寸
|
1500 - 2000 Sqft |
|
类型
|
独立屋 |
|
设备间
|
市政供水 |
车 位
土地
|
英亩数
|
无 |
|
土地便利设施
|
医院, 公园, 公共交通, 学校 |
|
污水道
|
Sanitary Sewer |
|
土地深度
|
120 Ft ,1 In |
|
土地宽度
|
90 Ft |
|
不规则大小
|
90 X 120.1 Ft ; 42.78x110.18x90.15x120.13ft |
|
地表水
|
湖泊/池塘 |
|
规划描述
|
R2a |
房 间
| 楼 层 |
类 型 |
长 度 |
宽 度 |
面 积 |
|
二楼 |
客厅 |
5 m |
4.22 m |
5 m x 4.22 m |
|
二楼 |
餐厅 |
3.23 m |
3.07 m |
3.23 m x 3.07 m |
|
二楼 |
厨房 |
2.95 m |
3.58 m |
2.95 m x 3.58 m |
|
三楼 |
主卧 |
4.5 m |
3.15 m |
4.5 m x 3.15 m |
|
三楼 |
卧室 |
3.05 m |
3.45 m |
3.05 m x 3.45 m |
|
三楼 |
卧室 |
3.81 m |
3.28 m |
3.81 m x 3.28 m |
|
地下室 |
娱乐,游戏房 |
3.48 m |
3.45 m |
3.48 m x 3.45 m |
|
一楼 |
卧室 |
3.07 m |
3.2 m |
3.07 m x 3.2 m |
https://www.realtor.ca/real-estate/28464539/128-blueridge-avenue-kitchener






















































