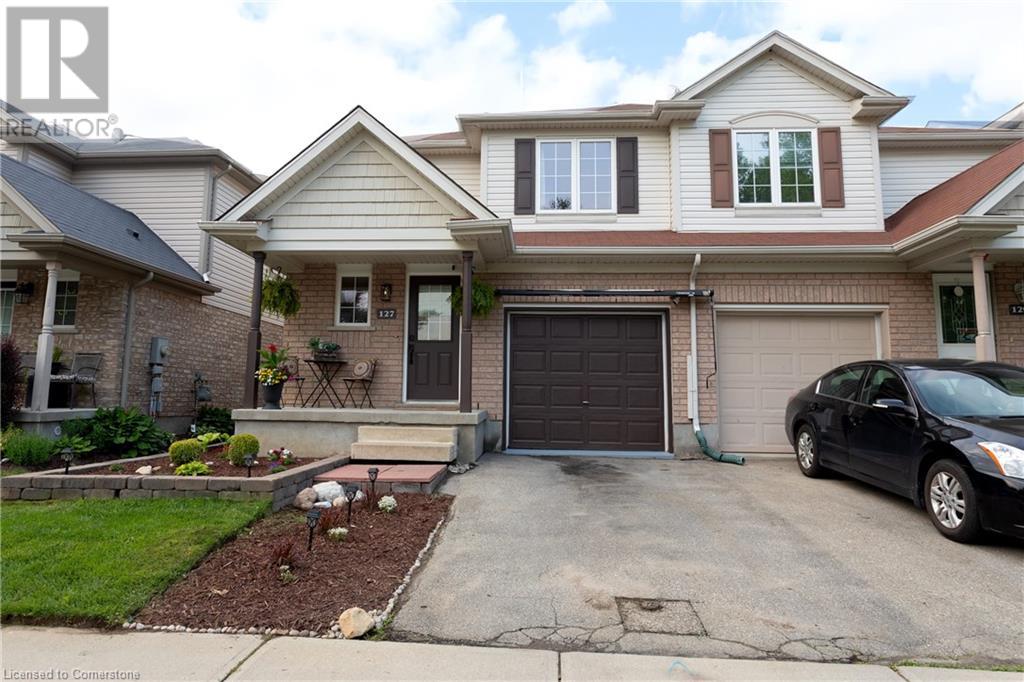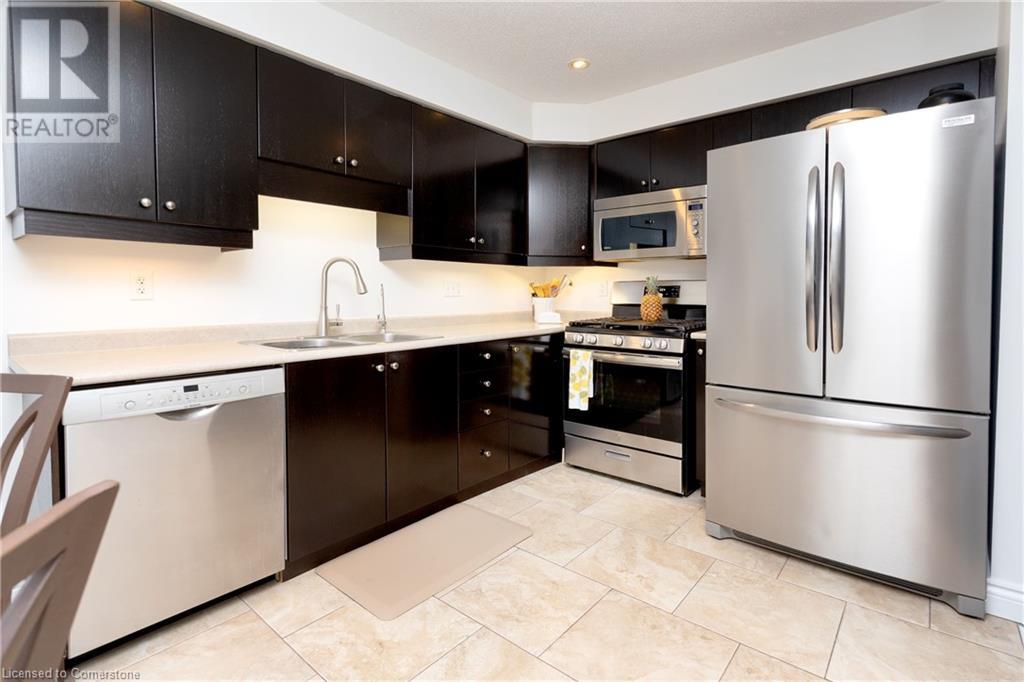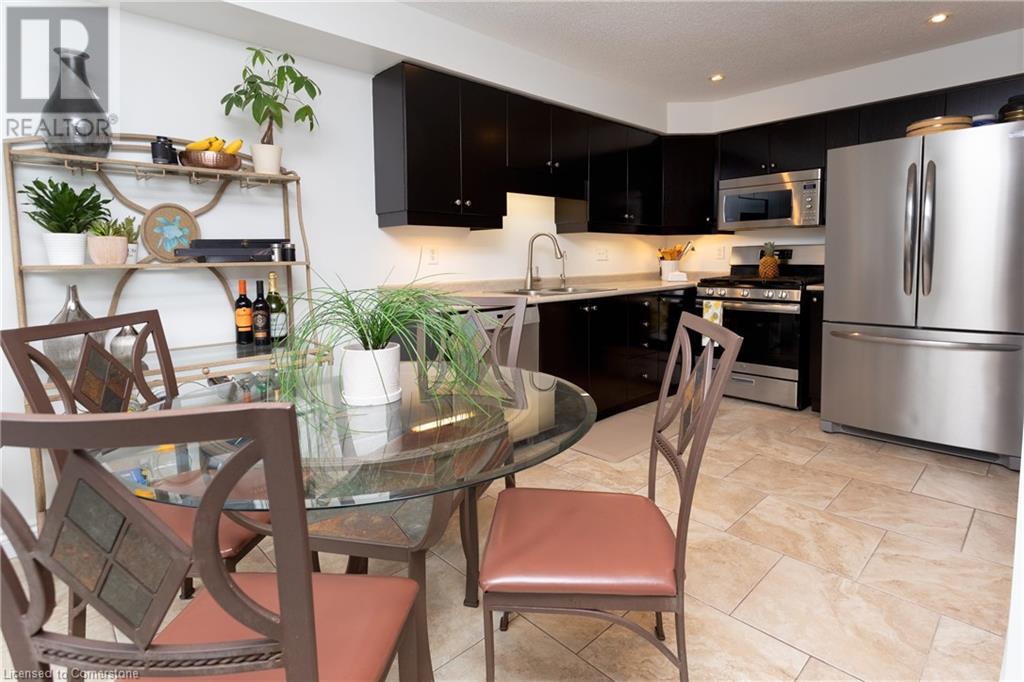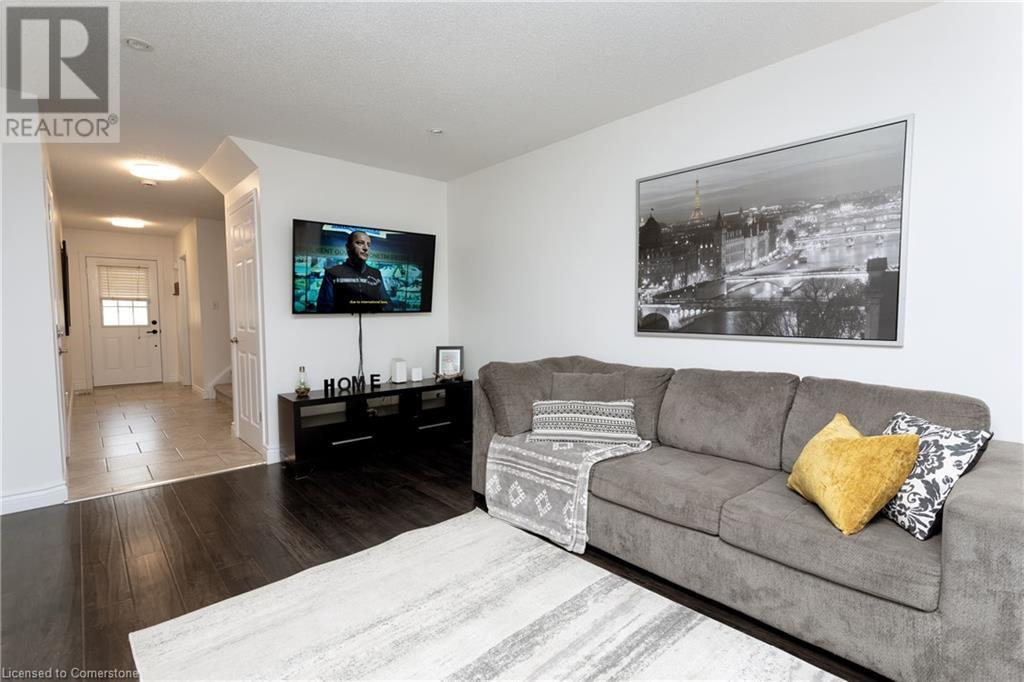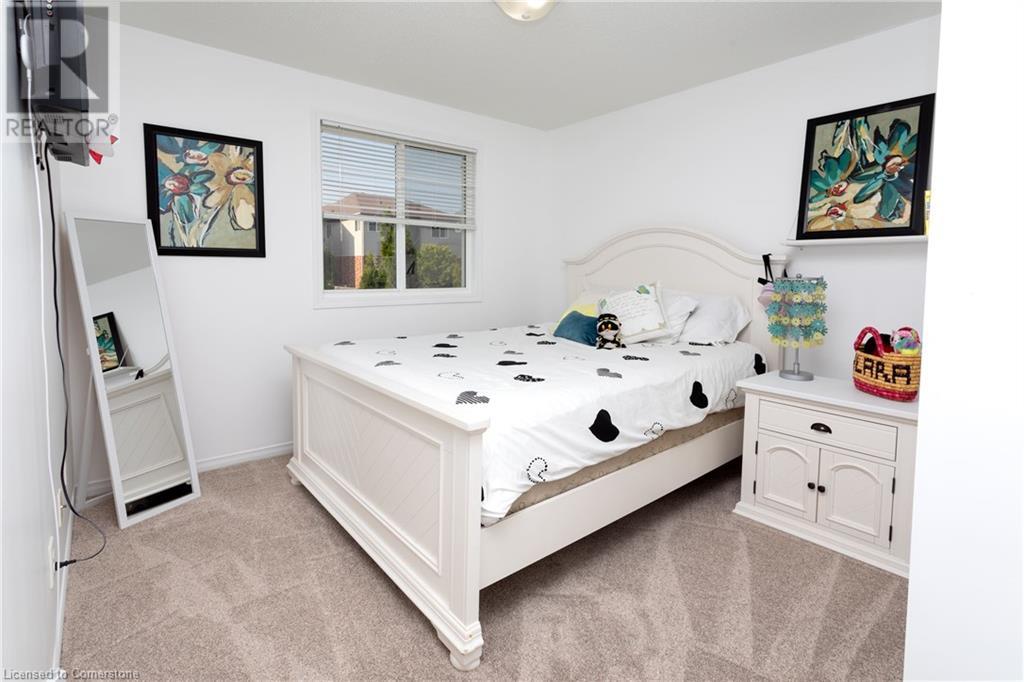3 卧室
2 浴室
1876 sqft
两层
中央空调
风热取暖
$799,900
Welcome to this beautiful well maintained semi-detached gem in one of Kitchener's preferred locations. Directly opposite Chicopee Ski Resort, this radiant home offers over 1850 Sq.ft of refined living space. It radiates pride of ownership presenting an ideal blend of comfort and style. Upon entry you'll be greeted by a convenient powder room, ceramic flooring and attached garage entry. The bright living room with upgraded laminate, pot lights, fireplace (R.I), creates a warm, inviting atmosphere ideal for entertaining and relaxation. Enjoy cooking in a recently updated kitchen featuring gleaming cabinetry, pot lights stainless steel over the range microwave, dishwasher, fridge and gas stove. Sliding doors from dinette seamlessly connects you to the private oversized deck, hard top gazebo, and deep fenced in backyard. Upper level offers brand new carpeting in all bedrooms, stairs and bonus home office area. The primary features a generous walk-in closet and ensuite privilege. Fully finished rec-room provides additional space, office space, laundry and cold room. This property has it all and a must to view. Don't miss out!! (id:43681)
Open House
现在这个房屋大家可以去Open House参观了!
开始于:
2:30 pm
结束于:
4:00 pm
房源概要
|
MLS® Number
|
40739759 |
|
房源类型
|
民宅 |
|
附近的便利设施
|
Airport, 医院, 公园, 礼拜场所, 游乐场, 学校, Ski Area |
|
社区特征
|
社区活动中心 |
|
设备类型
|
热水器 |
|
特征
|
Southern Exposure |
|
总车位
|
2 |
|
租赁设备类型
|
热水器 |
|
结构
|
Porch |
详 情
|
浴室
|
2 |
|
地上卧房
|
3 |
|
总卧房
|
3 |
|
家电类
|
Central Vacuum, Central Vacuum - Roughed In, 洗碗机, 烘干机, 冰箱, Water Softener, 洗衣机, 嵌入式微波炉, Gas 炉子(s), Garage Door Opener |
|
建筑风格
|
2 层 |
|
地下室进展
|
已装修 |
|
地下室类型
|
全完工 |
|
施工日期
|
2010 |
|
施工种类
|
Semi-detached |
|
空调
|
中央空调 |
|
外墙
|
铝壁板, 砖 |
|
地基类型
|
混凝土浇筑 |
|
客人卫生间(不包含洗浴)
|
1 |
|
供暖方式
|
天然气 |
|
供暖类型
|
压力热风 |
|
储存空间
|
2 |
|
内部尺寸
|
1876 Sqft |
|
类型
|
独立屋 |
|
设备间
|
市政供水 |
车 位
土地
|
入口类型
|
Road Access, Highway Access |
|
英亩数
|
无 |
|
土地便利设施
|
Airport, 医院, 公园, 宗教场所, 游乐场, 学校, Ski Area |
|
污水道
|
城市污水处理系统 |
|
土地深度
|
134 Ft |
|
土地宽度
|
26 Ft |
|
规划描述
|
R6 |
房 间
| 楼 层 |
类 型 |
长 度 |
宽 度 |
面 积 |
|
二楼 |
Office |
|
|
6'4'' x 6'3'' |
|
二楼 |
四件套浴室 |
|
|
Measurements not available |
|
二楼 |
卧室 |
|
|
9'6'' x 8'3'' |
|
二楼 |
卧室 |
|
|
12'2'' x 10'1'' |
|
二楼 |
主卧 |
|
|
15'2'' x 10'2'' |
|
地下室 |
设备间 |
|
|
Measurements not available |
|
地下室 |
Cold Room |
|
|
Measurements not available |
|
地下室 |
洗衣房 |
|
|
Measurements not available |
|
地下室 |
娱乐室 |
|
|
18'10'' x 12'0'' |
|
一楼 |
两件套卫生间 |
|
|
Measurements not available |
|
一楼 |
客厅 |
|
|
17'0'' x 11'0'' |
|
一楼 |
Kitchen/dining Room |
|
|
17'0'' x 8'8'' |
设备间
https://www.realtor.ca/real-estate/28446958/127-sims-estate-drive-kitchener


