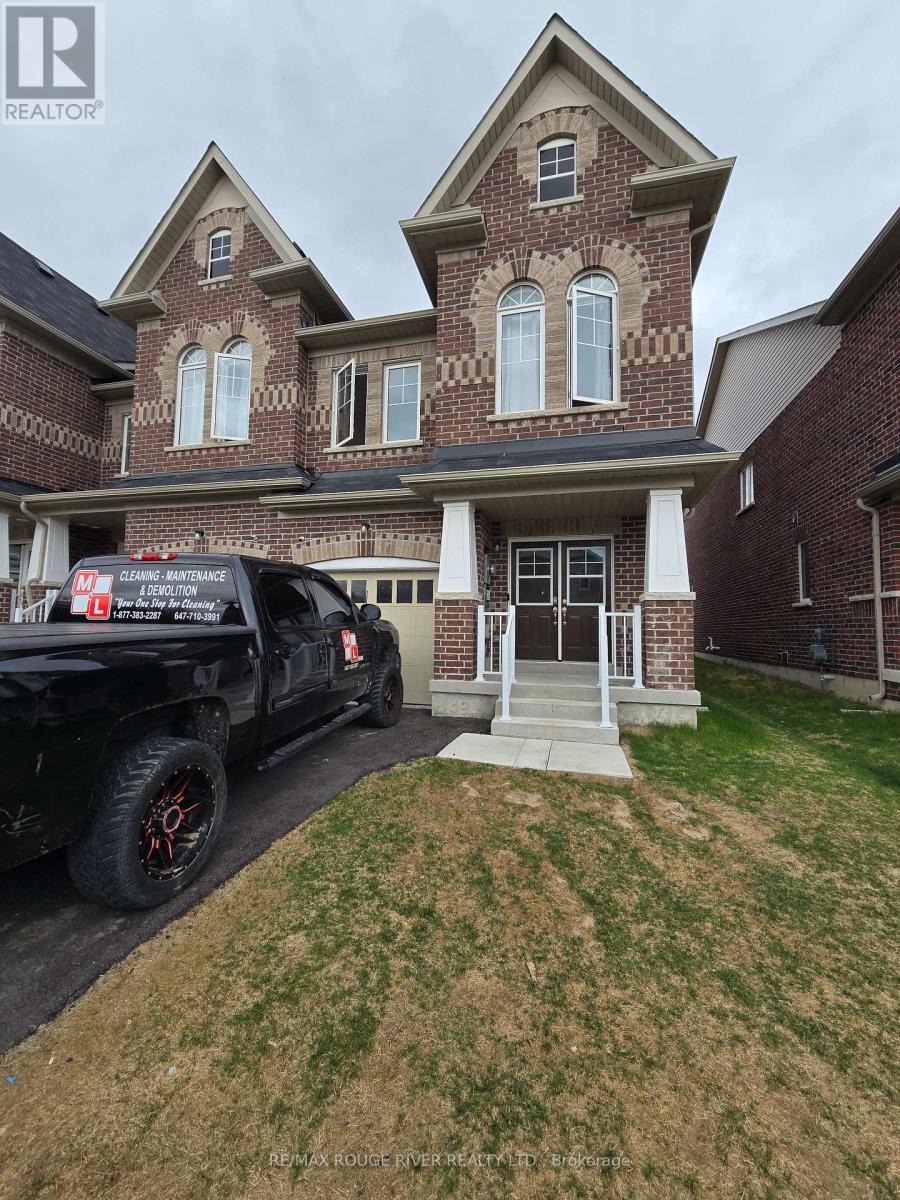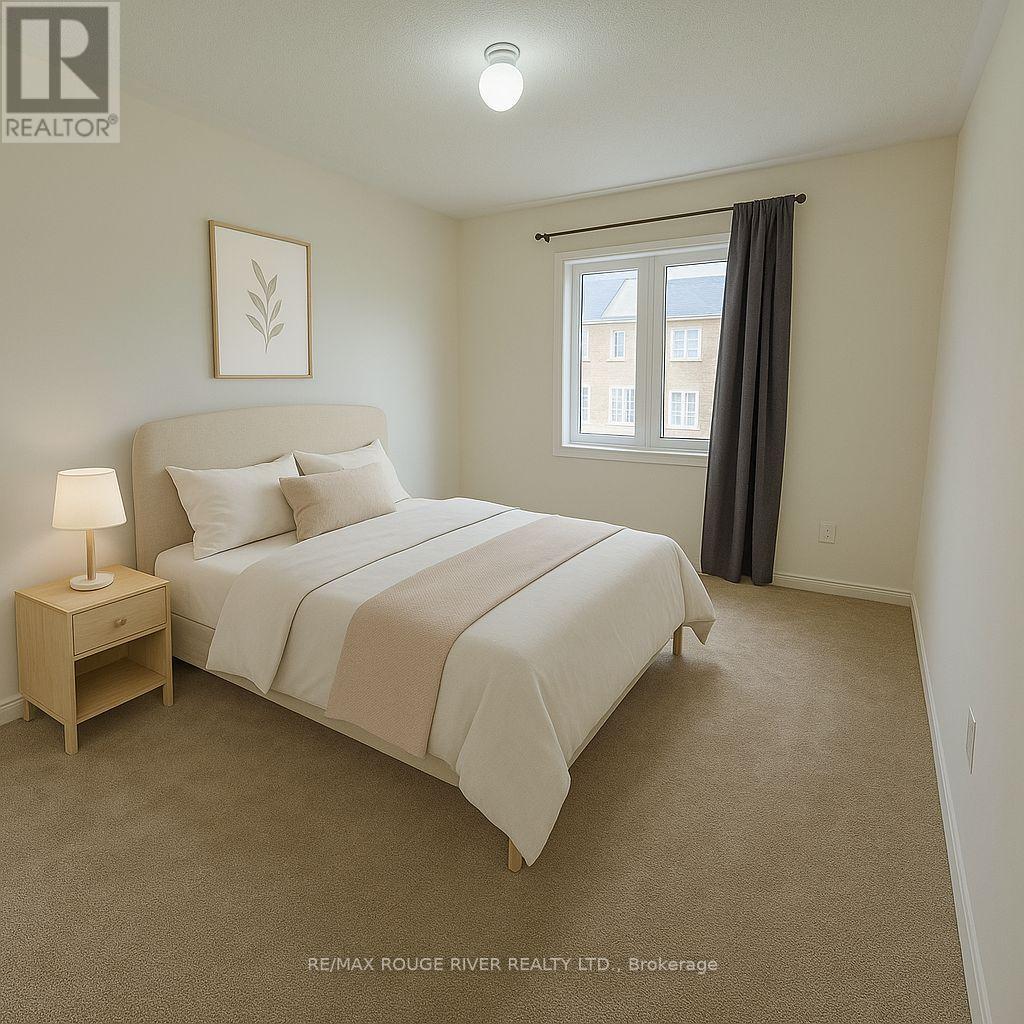4 卧室
3 浴室
1500 - 2000 sqft
中央空调
风热取暖
$2,900 Monthly
A Stunning 2 Year Old Townhouse in the Heart of Oshawa! This Gorgeous 2-Storey Townhouse Thats Perfect for Family Living! Enjoy a Welcoming Covered Porch, a Bright Open-Concept Layout Offers a Spacious Dining Area Combined With the Family Room, Perfect for Modern Living. The Stylish Kitchen Includes Stainless Steel Appliances, a Breakfast Bar, and a Walkout to the Backyard, Perfect for Morning Coffee or Weekend BBQs! Upstairs, You'll Love the Spacious 4 Bedrooms, Including a Dreamy Primary Bedroom With Its Own 4-Piece Ensuite. The Other Bedrooms Are Just as Cozy Generously Sized With Large Windows That Flood Each Room With Natural Light, Creating Bright, Cheerful Spaces Your Family Will Love. Nestled Near Kettering Park in a Peaceful, Family-Friendly Neighborhood With Quick Access to Hwy 401 & 407, Top-Rated Schools, Shopping, Transit, and More! Property Is Virtually Staged and Some Images Have Been Digitally Enhanced. Don't Miss Your Chance to Call This Cheerful Home Yours Where Comfort Meets Convenience in Every Corner! (id:43681)
房源概要
|
MLS® Number
|
E12145920 |
|
房源类型
|
民宅 |
|
社区名字
|
Eastdale |
|
总车位
|
2 |
详 情
|
浴室
|
3 |
|
地上卧房
|
4 |
|
总卧房
|
4 |
|
施工种类
|
附加的 |
|
空调
|
中央空调 |
|
Flooring Type
|
Hardwood, Tile, Carpeted |
|
客人卫生间(不包含洗浴)
|
1 |
|
供暖方式
|
天然气 |
|
供暖类型
|
压力热风 |
|
储存空间
|
2 |
|
内部尺寸
|
1500 - 2000 Sqft |
|
类型
|
联排别墅 |
|
设备间
|
市政供水 |
车 位
土地
|
英亩数
|
无 |
|
污水道
|
Sanitary Sewer |
|
土地深度
|
98.43 M |
|
土地宽度
|
25.16 M |
|
不规则大小
|
25.2 X 98.4 M |
房 间
| 楼 层 |
类 型 |
长 度 |
宽 度 |
面 积 |
|
二楼 |
主卧 |
3.78 m |
3 m |
3.78 m x 3 m |
|
二楼 |
第二卧房 |
3.05 m |
2.8 m |
3.05 m x 2.8 m |
|
二楼 |
第三卧房 |
3.78 m |
2.84 m |
3.78 m x 2.84 m |
|
二楼 |
Bedroom 4 |
3.58 m |
2.59 m |
3.58 m x 2.59 m |
|
一楼 |
大型活动室 |
4.08 m |
3.12 m |
4.08 m x 3.12 m |
|
一楼 |
餐厅 |
3.75 m |
3.02 m |
3.75 m x 3.02 m |
|
一楼 |
厨房 |
5.05 m |
3.12 m |
5.05 m x 3.12 m |
https://www.realtor.ca/real-estate/28307195/1261-jim-brewster-circle-oshawa-eastdale-eastdale













