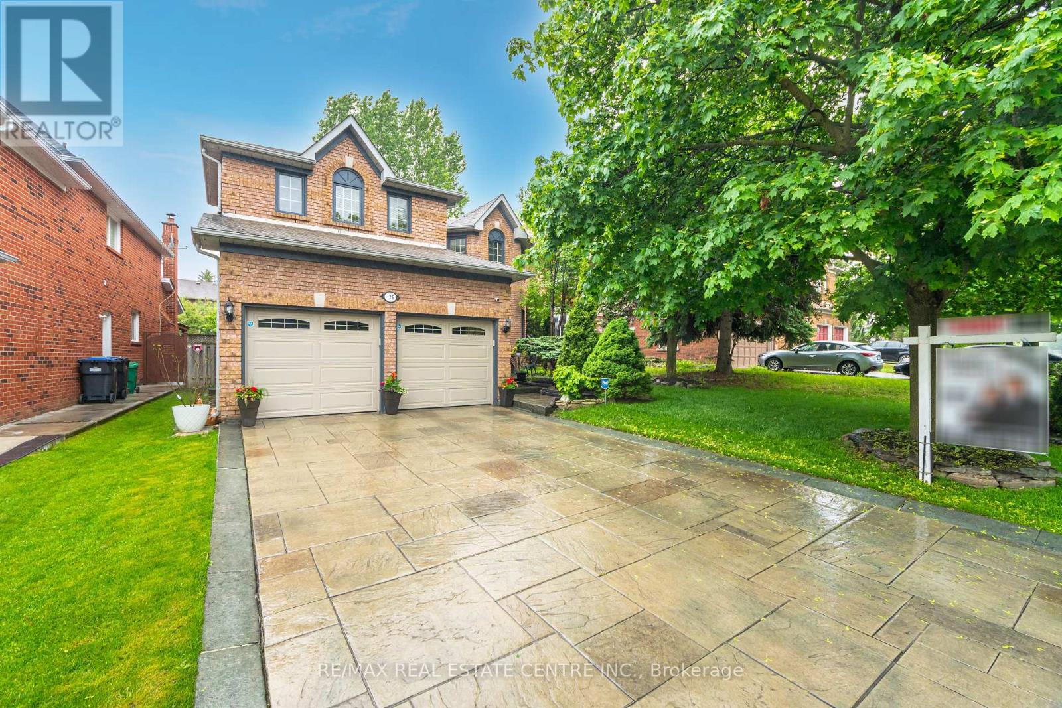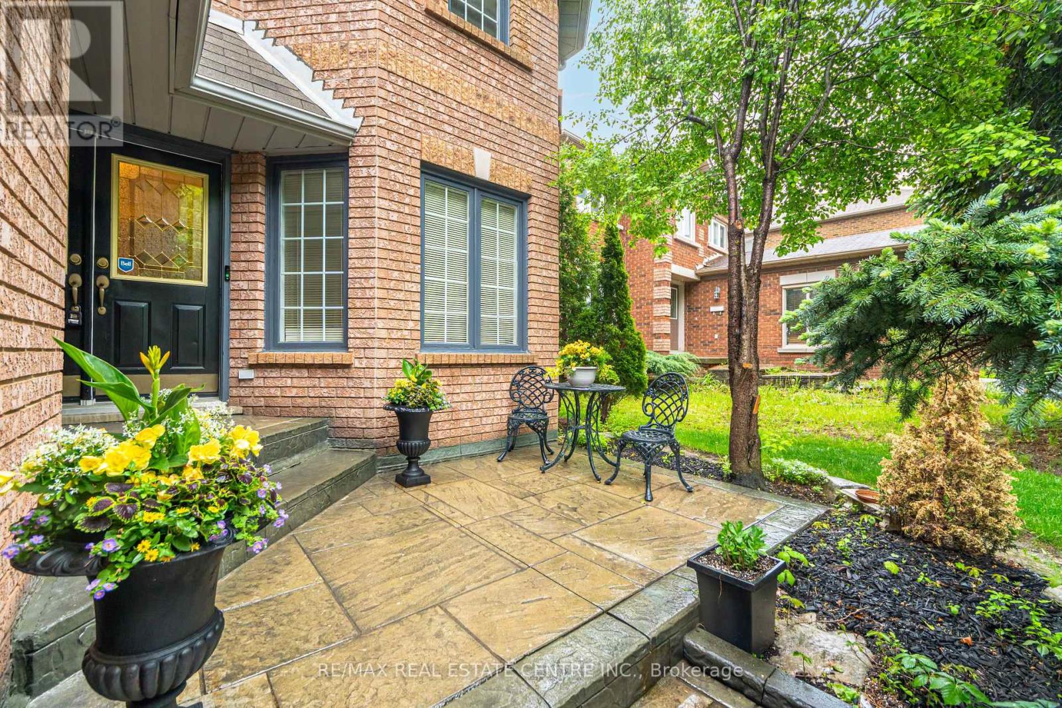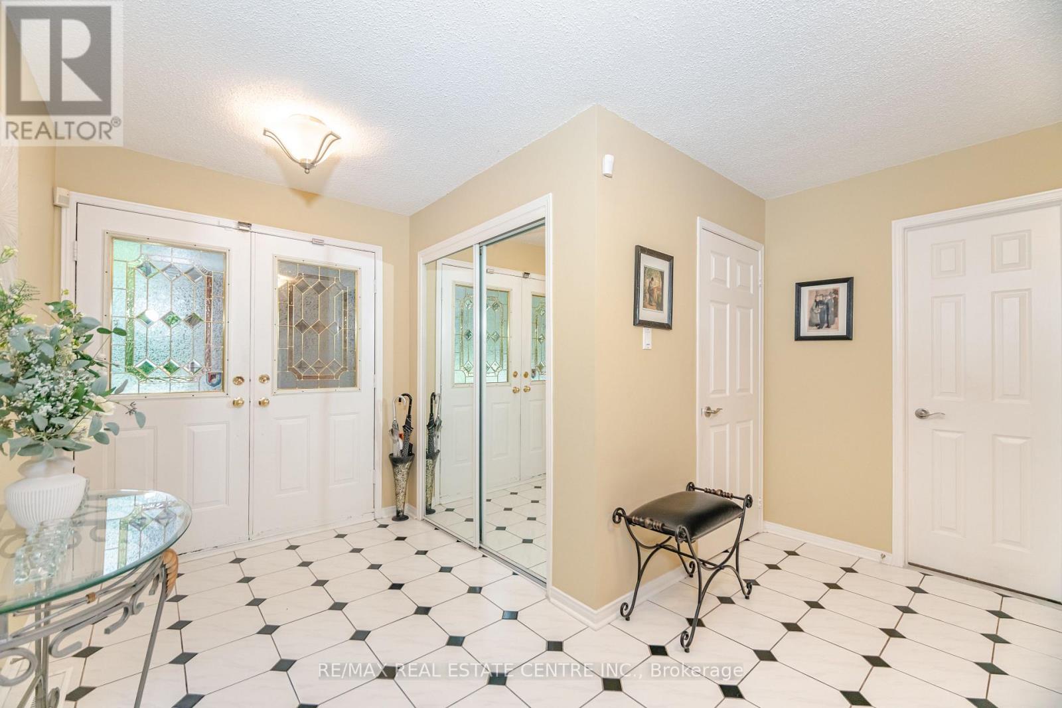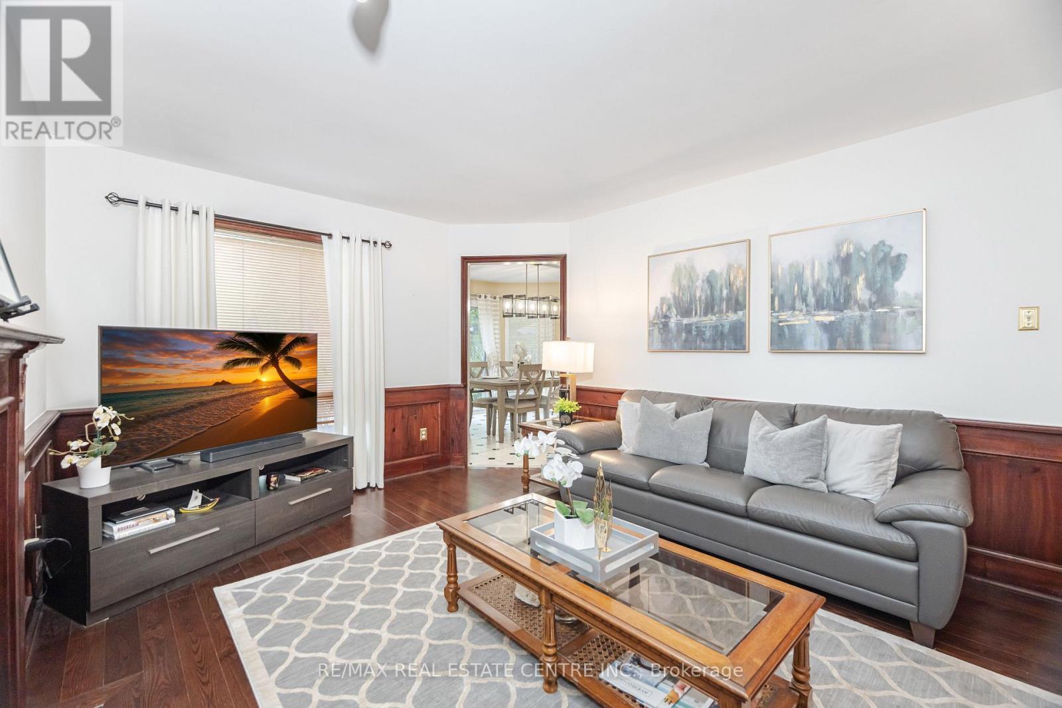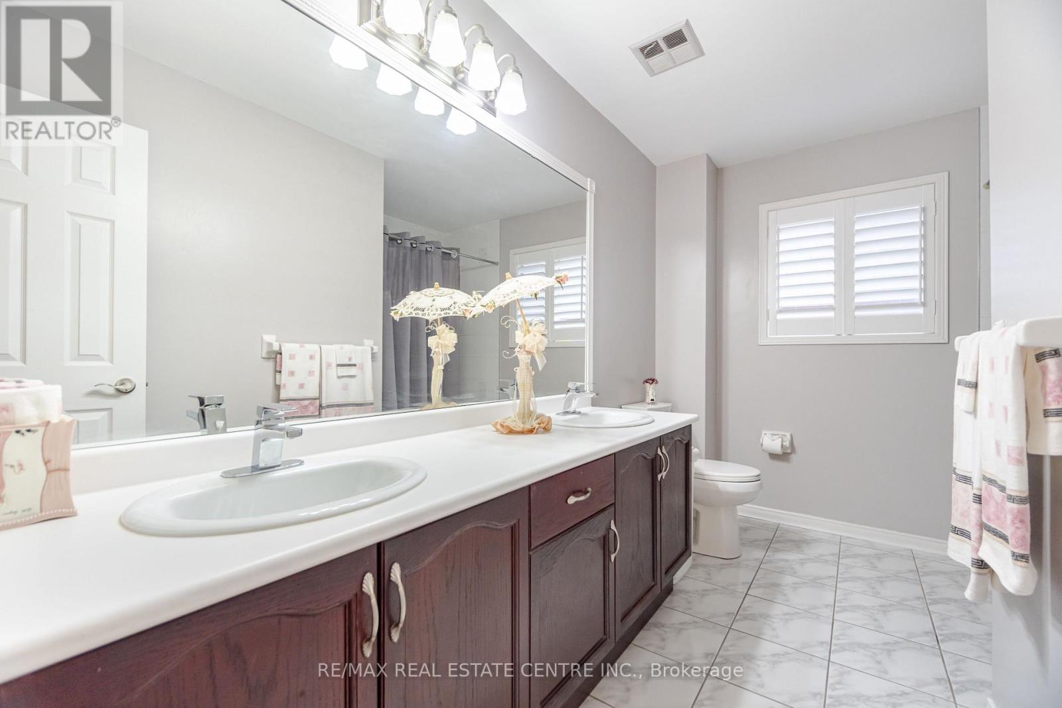5 卧室
3 浴室
2500 - 3000 sqft
壁炉
中央空调
风热取暖
$1,199,902
Welcome to this Beautiful Well-Maintained Detached Home. 2700 Sqft. 5-Bedroom on an Extra Deep Lot in Desirable Sandringham Neighborhood of Brampton! The main floor features a formal living room with a large bay window and gleaming hardwood floors, along with a separate formal dining room also finished in hardwood. Enjoy the separate cozy family room with a gas fireplace and hardwood flooring. The large eat-in kitchen is perfect for family gatherings, featuring a stylish backsplash, ceramic tile flooring, stainless steel appliances, a breakfast bar, and a bright breakfast area with a walkout to the backyard. Upstairs offers 5 generously sized bedrooms, including a spacious primary bedroom with a 5-piece ensuite, walk-in closet, and an additional double closet. The other 4 bedrooms are filled with natural light from multiple windows. Additional highlights include interior access to the garage, a beautifully landscaped backyard with a combination of stamped stone and green space, and an extended stamped stone driveway that accommodates 4 cars, with a total of 6 parking spaces including the garage. Close to all amenities, public transport, hospital and retail stores. This move-in-ready home is perfect for growing families and is located close to parks, schools, and all amenities. The Unfinished Basement Eagerly Awaits Your Creative Touch! Whether You Envision it as an Extra Cozy Space for Family, an Inlaw Suite, a Vibrant Home Office, or a Stylish Entertainment Space, the Possibilities are Endless. (id:43681)
房源概要
|
MLS® Number
|
W12181560 |
|
房源类型
|
民宅 |
|
社区名字
|
Sandringham-Wellington |
|
总车位
|
6 |
详 情
|
浴室
|
3 |
|
地上卧房
|
5 |
|
总卧房
|
5 |
|
家电类
|
Water Heater, Central Vacuum, 洗碗机, 烘干机, 炉子, 洗衣机, 窗帘, 冰箱 |
|
地下室进展
|
已完成 |
|
地下室类型
|
N/a (unfinished) |
|
施工种类
|
独立屋 |
|
空调
|
中央空调 |
|
外墙
|
砖 |
|
壁炉
|
有 |
|
Flooring Type
|
Hardwood, Ceramic, Carpeted |
|
地基类型
|
混凝土 |
|
客人卫生间(不包含洗浴)
|
1 |
|
供暖方式
|
天然气 |
|
供暖类型
|
压力热风 |
|
储存空间
|
2 |
|
内部尺寸
|
2500 - 3000 Sqft |
|
类型
|
独立屋 |
|
设备间
|
市政供水 |
车 位
土地
|
英亩数
|
无 |
|
污水道
|
Sanitary Sewer |
|
土地深度
|
112 Ft ,2 In |
|
土地宽度
|
50 Ft ,9 In |
|
不规则大小
|
50.8 X 112.2 Ft |
房 间
| 楼 层 |
类 型 |
长 度 |
宽 度 |
面 积 |
|
二楼 |
主卧 |
6.32 m |
4.23 m |
6.32 m x 4.23 m |
|
二楼 |
第二卧房 |
4.77 m |
5.33 m |
4.77 m x 5.33 m |
|
二楼 |
第三卧房 |
4.57 m |
3.38 m |
4.57 m x 3.38 m |
|
二楼 |
Bedroom 4 |
3.48 m |
3 m |
3.48 m x 3 m |
|
二楼 |
Bedroom 5 |
3.4 m |
3 m |
3.4 m x 3 m |
|
地下室 |
娱乐,游戏房 |
|
|
Measurements not available |
|
一楼 |
客厅 |
3.53 m |
4.63 m |
3.53 m x 4.63 m |
|
一楼 |
洗衣房 |
|
|
Measurements not available |
|
一楼 |
餐厅 |
3.5 m |
3.38 m |
3.5 m x 3.38 m |
|
一楼 |
家庭房 |
3.65 m |
5.09 m |
3.65 m x 5.09 m |
|
一楼 |
厨房 |
3.38 m |
2.75 m |
3.38 m x 2.75 m |
|
一楼 |
Eating Area |
3.6 m |
4 m |
3.6 m x 4 m |
https://www.realtor.ca/real-estate/28385063/126-eagleridge-drive-brampton-sandringham-wellington-sandringham-wellington


