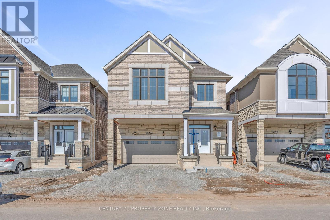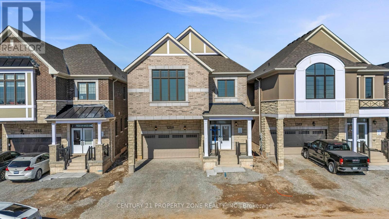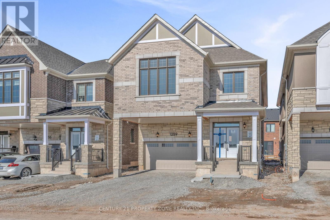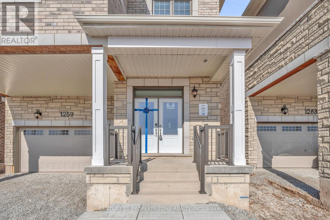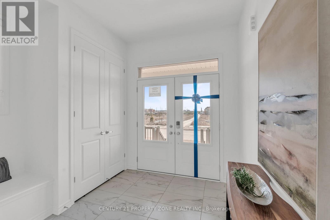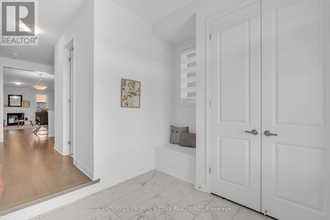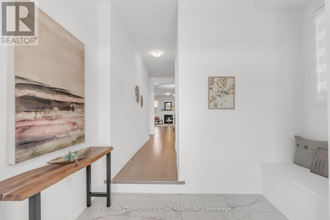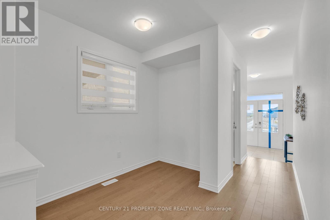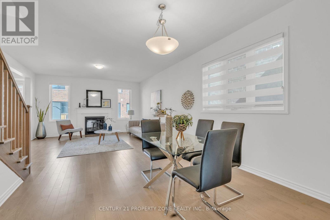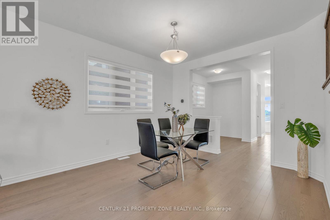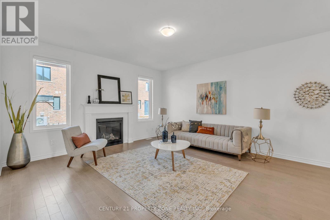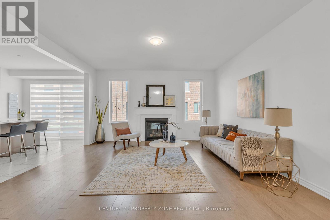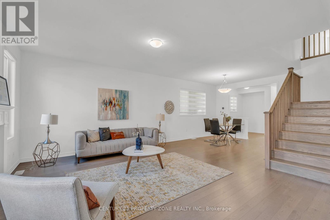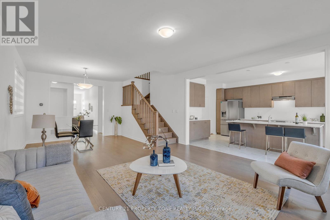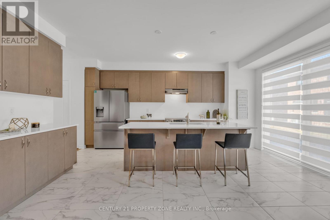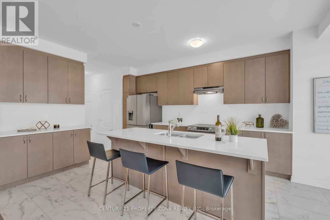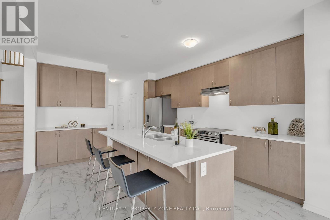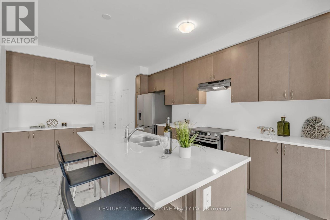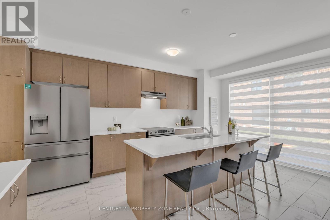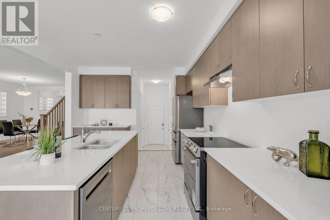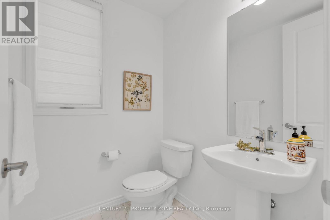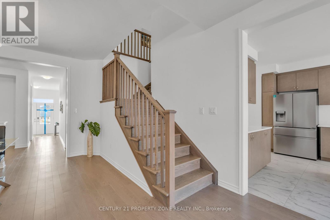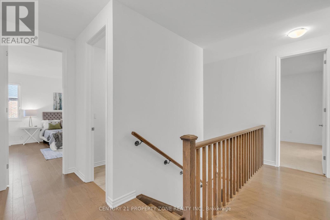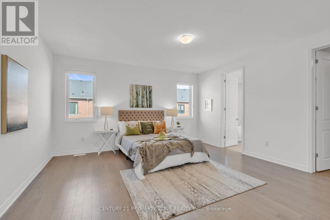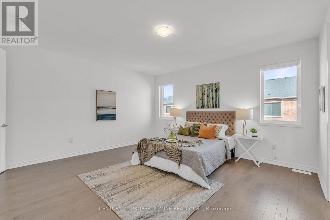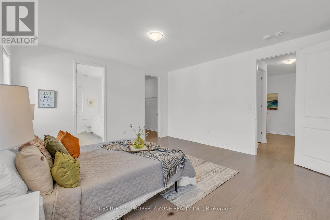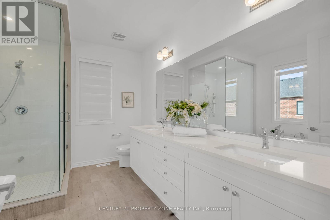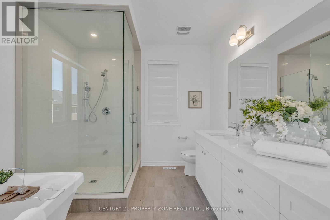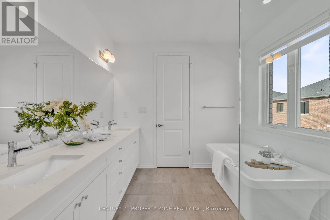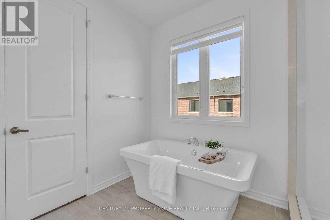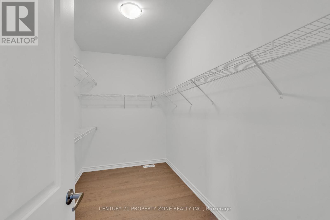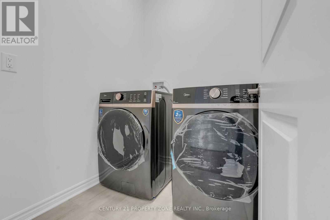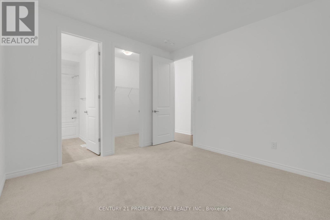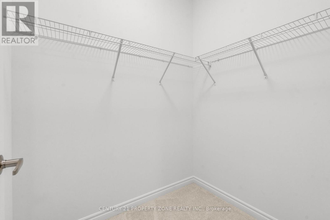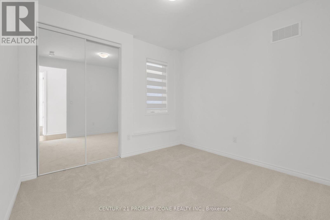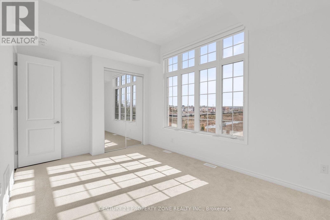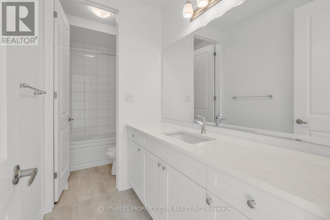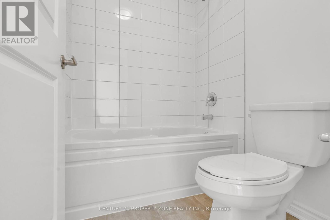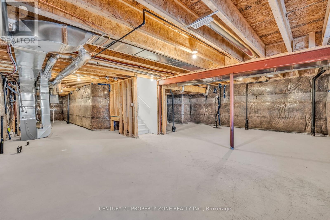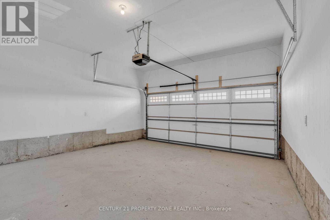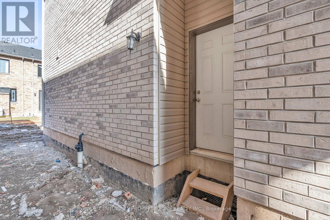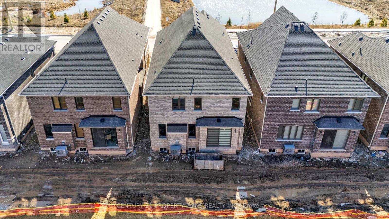5 卧室
4 浴室
2500 - 3000 sqft
壁炉
中央空调
风热取暖
$1,599,999
Brand-new 5-bedroom, 4-bathroom, 2,777 sq.ft. detached home in Milton's sought-after Beaty community. Upstairs, the home features two master ensuites, each with its own private ensuite and walk-in closet, offering exceptional comfort and privacy. The remaining three generously sized bedrooms each come with their own closets. This stunning residence combines luxury and functionality with quartz countertops throughout, and hardwood main floor, master bedroom and cozy carpeting in four bedrooms. The heart of the home is the spacious great room, featuring a beautiful fireplace, seamlessly combined with the formal dining area, perfect for entertaining. The chef's kitchen boasts a walk-in pantry, sleek quartz countertops, and a breakfast area with a walkout to the patio, ideal for indoor-outdoor living. A flex space at the entrance provides versatility for a home office or sitting area. A separate side entrance adds extra convenience. Situated in a family-friendly neighborhood, this home is close to top-rated schools, parks, shopping, and major highways. Don't miss the opportunity to own this beautifully designed home in one of Milton's most desirable areas! (id:43681)
房源概要
|
MLS® Number
|
W12145906 |
|
房源类型
|
民宅 |
|
社区名字
|
1025 - BW Bowes |
|
总车位
|
4 |
详 情
|
浴室
|
4 |
|
地上卧房
|
5 |
|
总卧房
|
5 |
|
Age
|
New Building |
|
公寓设施
|
Fireplace(s) |
|
家电类
|
洗碗机, 炉子, 窗帘, 冰箱 |
|
地下室进展
|
已完成 |
|
地下室类型
|
N/a (unfinished) |
|
施工种类
|
独立屋 |
|
空调
|
中央空调 |
|
外墙
|
石, 砖 |
|
壁炉
|
有 |
|
Flooring Type
|
Hardwood, Tile, Carpeted |
|
地基类型
|
混凝土 |
|
客人卫生间(不包含洗浴)
|
1 |
|
供暖方式
|
天然气 |
|
供暖类型
|
压力热风 |
|
储存空间
|
2 |
|
内部尺寸
|
2500 - 3000 Sqft |
|
类型
|
独立屋 |
|
设备间
|
市政供水 |
车 位
土地
|
英亩数
|
无 |
|
污水道
|
Sanitary Sewer |
|
土地深度
|
90 Ft |
|
土地宽度
|
36 Ft |
|
不规则大小
|
36 X 90 Ft |
房 间
| 楼 层 |
类 型 |
长 度 |
宽 度 |
面 积 |
|
Upper Level |
浴室 |
3.14 m |
3.16 m |
3.14 m x 3.16 m |
|
Upper Level |
浴室 |
2.15 m |
3.15 m |
2.15 m x 3.15 m |
|
Upper Level |
浴室 |
2.19 m |
3.19 m |
2.19 m x 3.19 m |
|
Upper Level |
主卧 |
16 m |
15 m |
16 m x 15 m |
|
Upper Level |
第二卧房 |
11.4 m |
12 m |
11.4 m x 12 m |
|
Upper Level |
第三卧房 |
10 m |
11.2 m |
10 m x 11.2 m |
|
Upper Level |
Bedroom 4 |
14.6 m |
11 m |
14.6 m x 11 m |
|
Upper Level |
Bedroom 5 |
11.4 m |
11.6 m |
11.4 m x 11.6 m |
|
Upper Level |
洗衣房 |
2.31 m |
2.45 m |
2.31 m x 2.45 m |
|
一楼 |
大型活动室 |
15.3 m |
15.4 m |
15.3 m x 15.4 m |
|
一楼 |
浴室 |
2.3 m |
1.13 m |
2.3 m x 1.13 m |
|
一楼 |
餐厅 |
11.1 m |
10.8 m |
11.1 m x 10.8 m |
|
一楼 |
厨房 |
12.7 m |
9 m |
12.7 m x 9 m |
|
一楼 |
Eating Area |
12.7 m |
8.8 m |
12.7 m x 8.8 m |
https://www.realtor.ca/real-estate/28307114/1259-fourth-line-milton-bw-bowes-1025-bw-bowes


