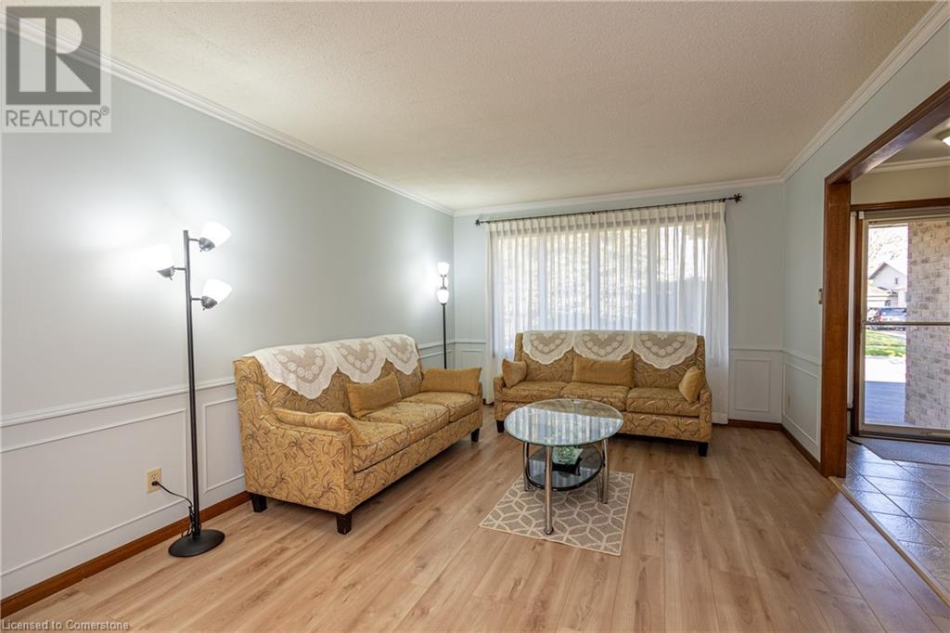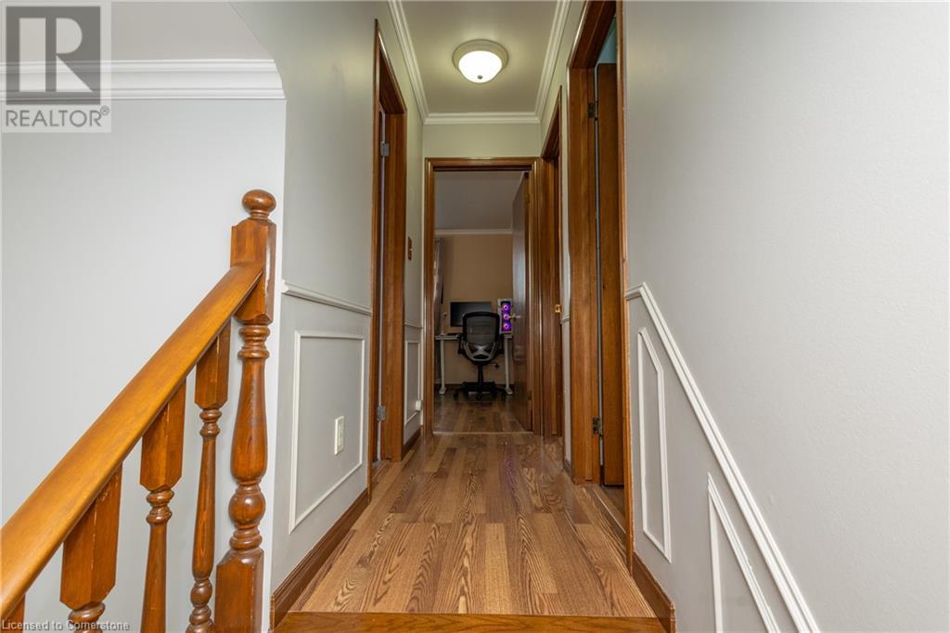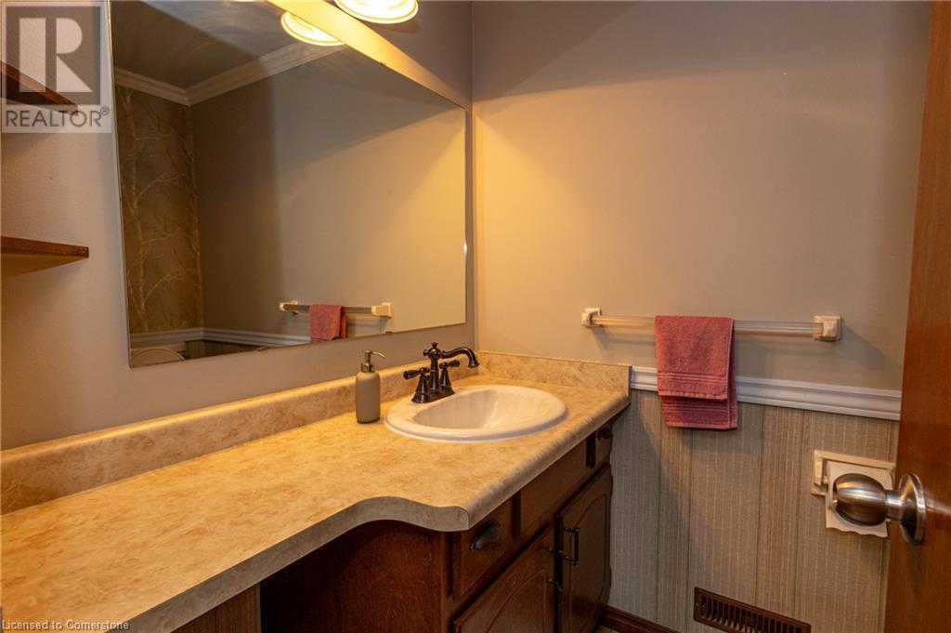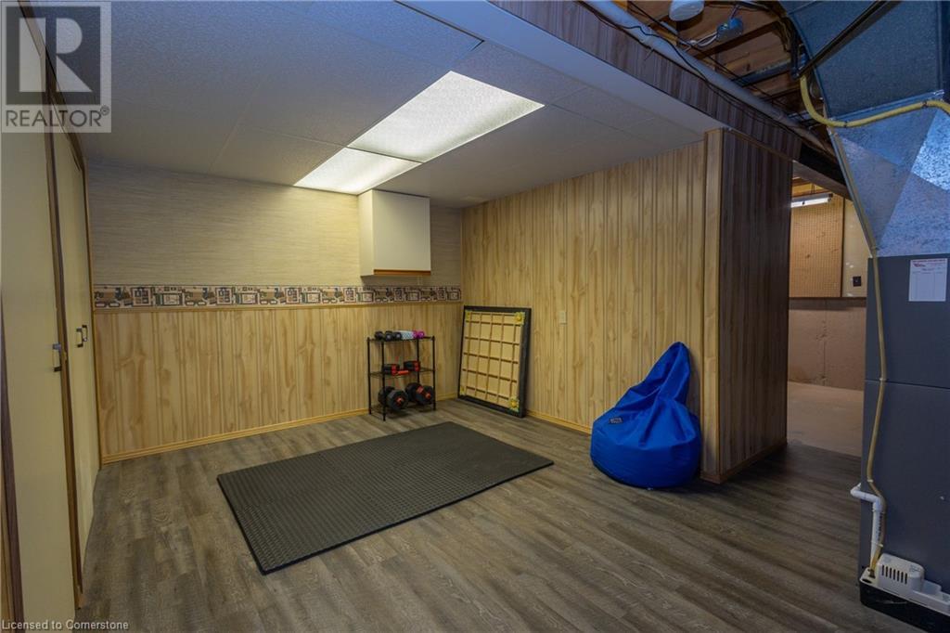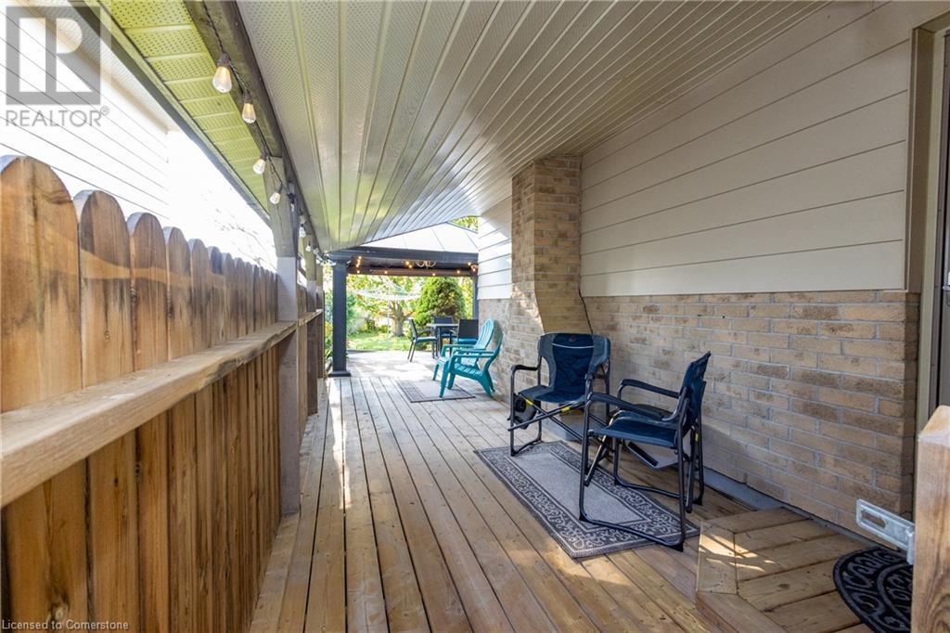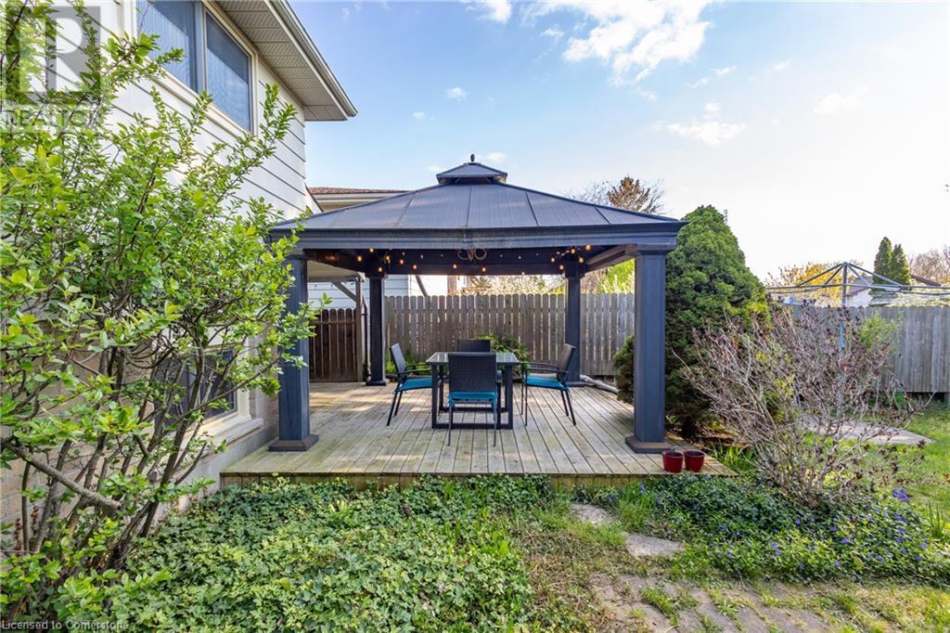1253 Delphi Road London, Ontario N5Y 5B3

$655,000
Very Well kept 4 level back split, 3 BR 2.5 WR, carpet free detached family home calling for family with kids or university/college going students. This home is bigger than it looks with deep lot. Many Upgrade includes windows (2014),Furnace and AC (2013), Fiberglass shingles (2012),Lower level 4 PC Washroom (2025),Laminate floor living room (2025), Quartz countertop in kitchen and upstairs bathroom, crown mounding and smooth ceilings throughout main & upper level, Bath Fitter renovation in the upstairs bath, Solar tube in kitchen for natural light, Great room is with gas fire place to help you stay cozy during the winter months. In Summer time, take advantage of COVERED side deck, Gazebo and mature trees in bigger backyard. Separate side entrance provides potential for investors to add additional unit for lower levels for additional income. This home is located minutes to Fanshawe college and Western university and connected by direct transit Bus. Located on quite street in a family oriented neighborhoods, Only 2 minutes walk to Ed Black park, which hosts a large splash pad, kids climbers and green space. Proximity to bus routes, schools (including French immersion), restaurants, shopping mall and walking trails! (id:43681)
Open House
现在这个房屋大家可以去Open House参观了!
2:00 pm
结束于:4:00 pm
2:00 pm
结束于:4:00 pm
房源概要
| MLS® Number | 40729968 |
| 房源类型 | 民宅 |
| 附近的便利设施 | 公园, 游乐场, 公共交通 |
| 社区特征 | School Bus |
| 特征 | 自动车库门 |
| 总车位 | 4 |
详 情
| 浴室 | 3 |
| 地上卧房 | 3 |
| 总卧房 | 3 |
| 家电类 | Central Vacuum, 洗碗机, 烘干机, Freezer, 冰箱, 炉子, 洗衣机, 嵌入式微波炉, 窗帘, Garage Door Opener |
| 地下室进展 | 部分完成 |
| 地下室类型 | Partial (partially Finished) |
| 施工种类 | 独立屋 |
| 空调 | 中央空调 |
| 外墙 | 铝壁板, 砖 |
| 地基类型 | 混凝土浇筑 |
| 客人卫生间(不包含洗浴) | 1 |
| 供暖类型 | 压力热风 |
| 内部尺寸 | 2124 Sqft |
| 类型 | 独立屋 |
| 设备间 | 市政供水 |
车 位
| 附加车库 |
土地
| 英亩数 | 无 |
| 土地便利设施 | 公园, 游乐场, 公共交通 |
| 污水道 | 城市污水处理系统 |
| 土地深度 | 156 Ft |
| 土地宽度 | 43 Ft |
| 规划描述 | R1-5 |
房 间
| 楼 层 | 类 型 | 长 度 | 宽 度 | 面 积 |
|---|---|---|---|---|
| 二楼 | 四件套浴室 | Measurements not available | ||
| 二楼 | 卧室 | 10'82'' x 7'87'' | ||
| 二楼 | 卧室 | 11'25'' x 10'7'' | ||
| 二楼 | 主卧 | 10'79'' x 13'12'' | ||
| 地下室 | Games Room | 16'40'' x 10'99'' | ||
| 地下室 | 洗衣房 | 18'1'' x 6'98'' | ||
| 地下室 | 衣帽间 | 10'17'' x 9'84'' | ||
| Lower Level | 两件套卫生间 | Measurements not available | ||
| Lower Level | 四件套浴室 | Measurements not available | ||
| Lower Level | 大型活动室 | 22'40'' x 18'11'' | ||
| 一楼 | 厨房 | 16'56'' x 12'66'' | ||
| 一楼 | 餐厅 | 10'85'' x 9'31'' | ||
| 一楼 | 客厅 | 15'3'' x 10'9'' |
https://www.realtor.ca/real-estate/28331587/1253-delphi-road-london







