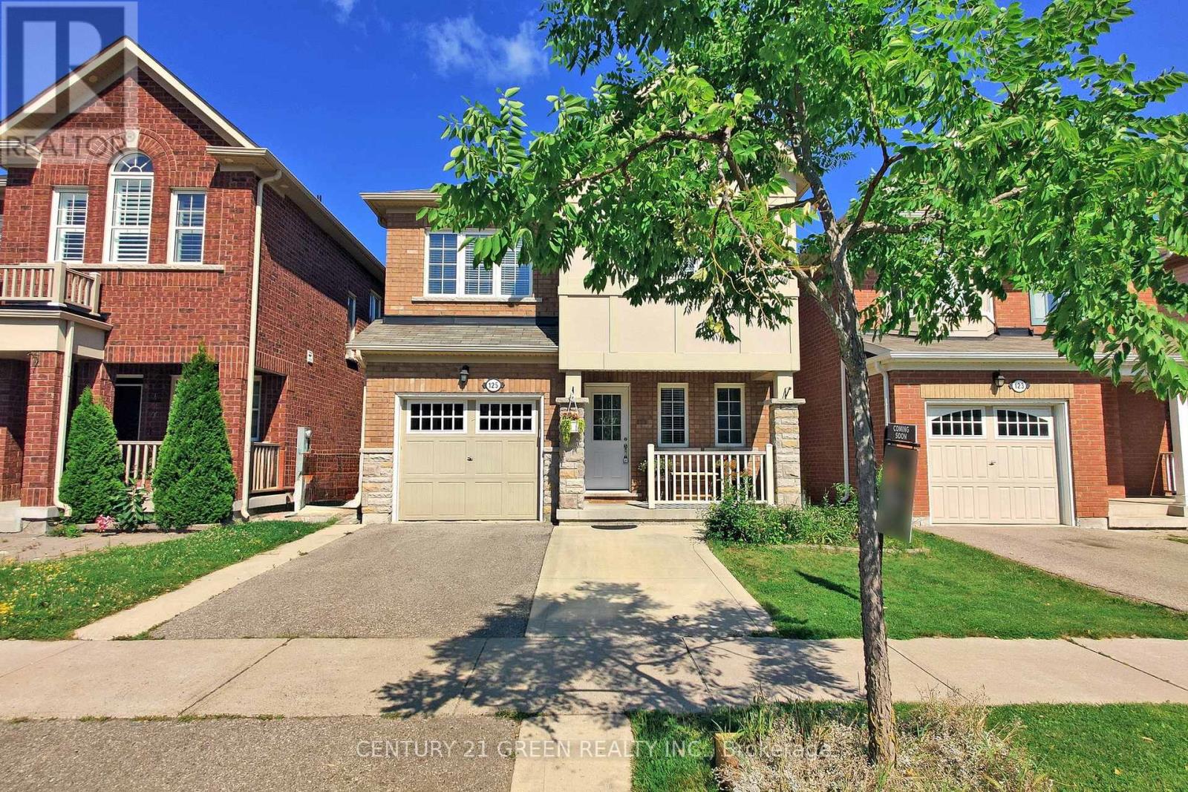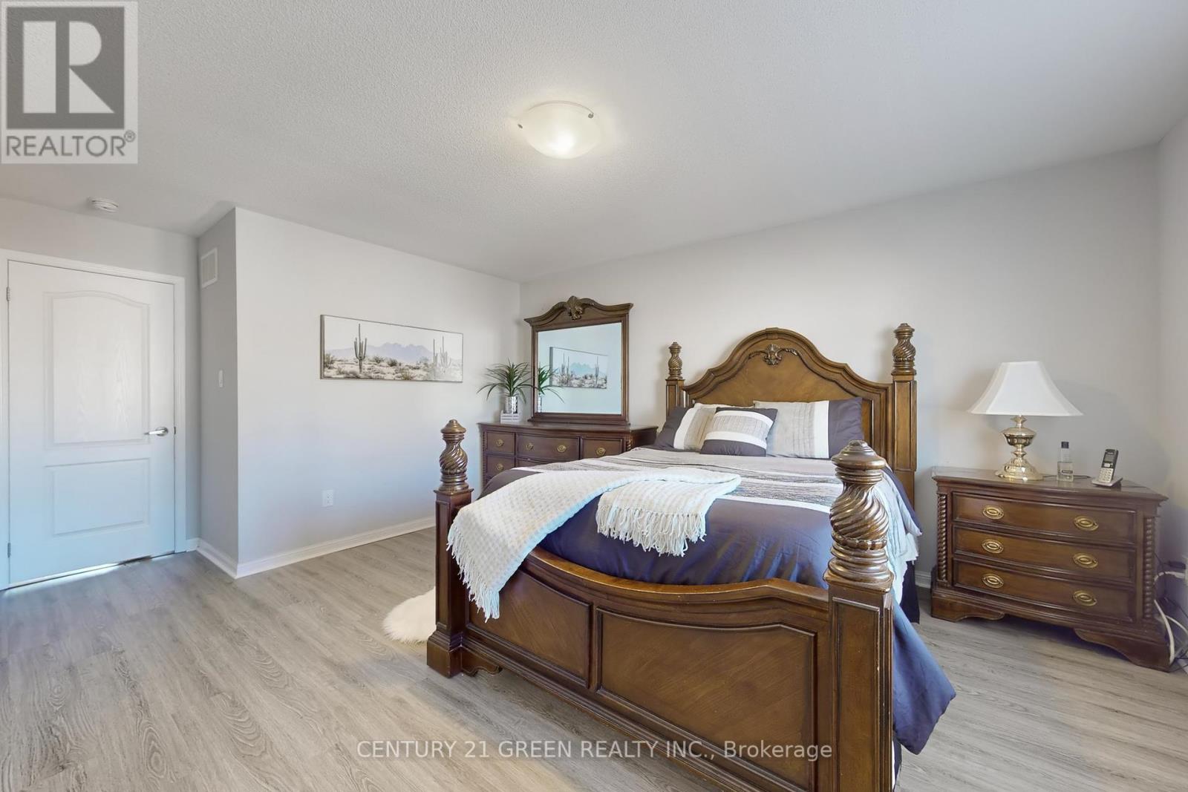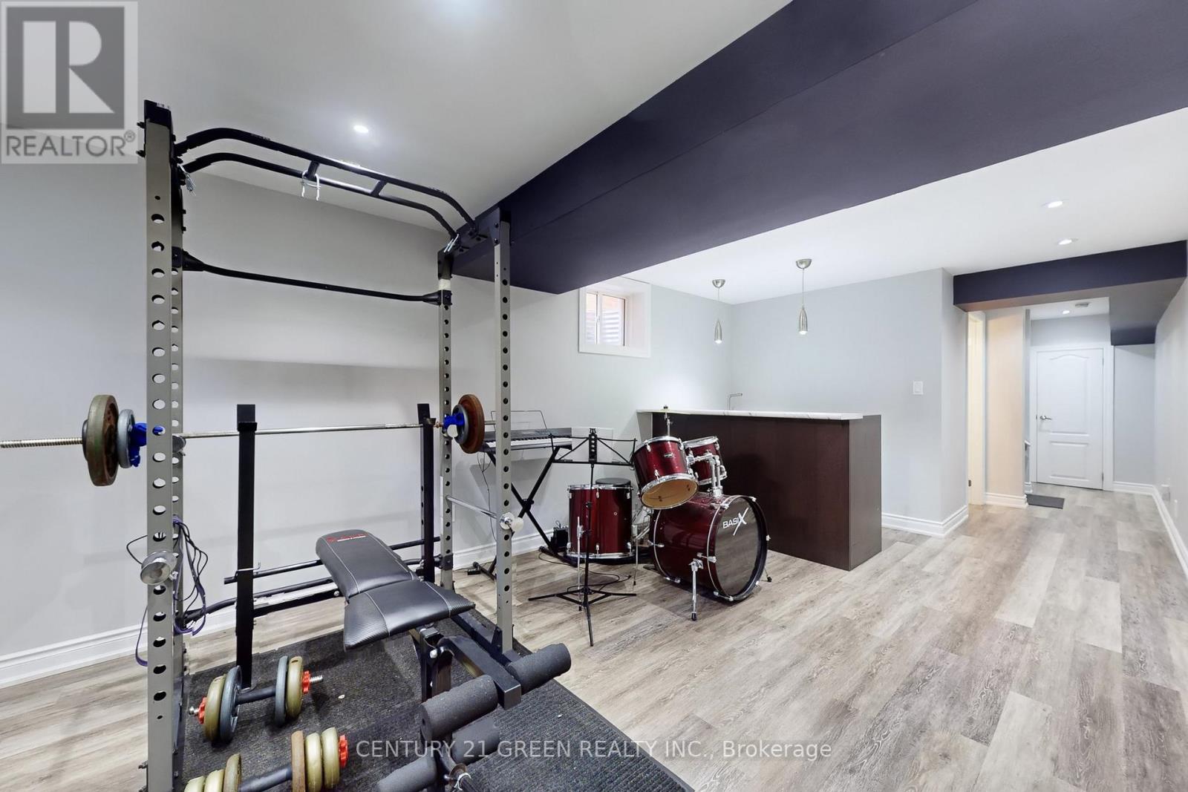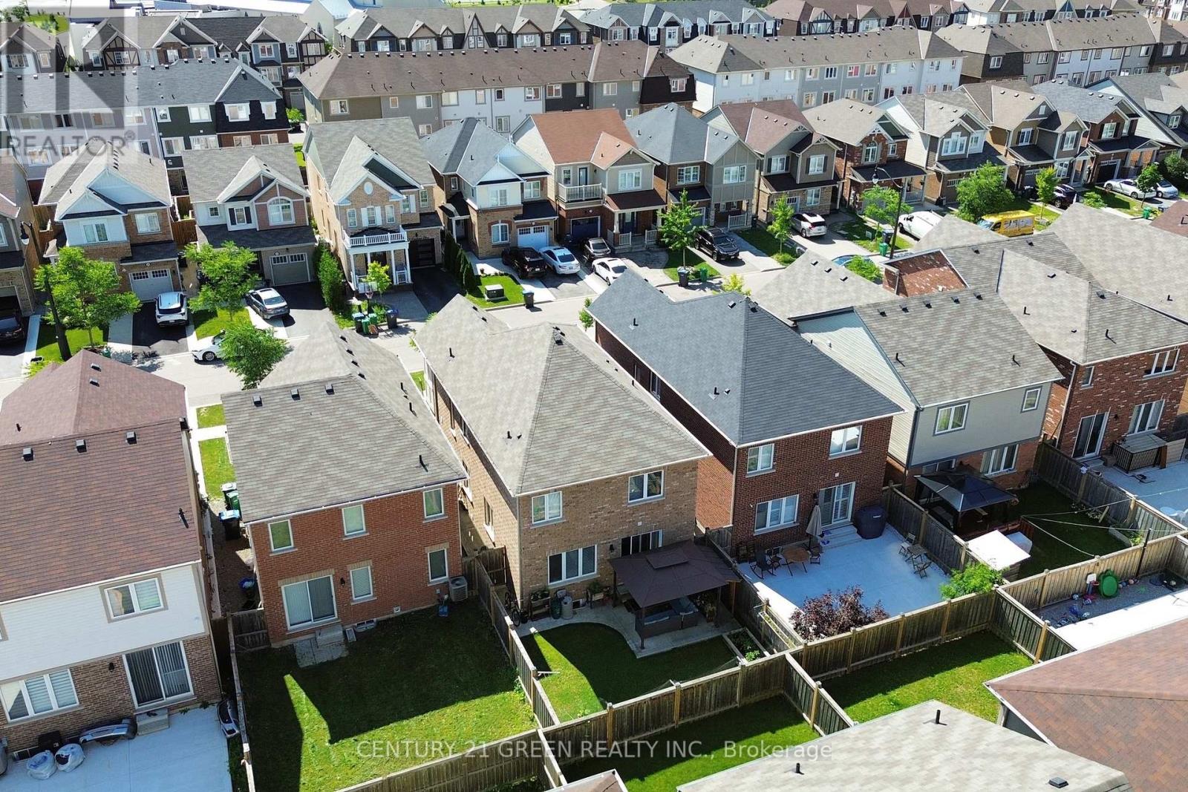5 卧室
4 浴室
1500 - 2000 sqft
中央空调
风热取暖
$900,000
Beautifull Sunfilled around 2000sf 4 large bedroom detached home with 4 washrooms in Prestige Mount Pleasant Village. Finished basement with seperate entrance. Modern Open concept main floor layout. Carpet free home. Hardwood and tile on main floor, Vinyl in second floor. Upgraded Kitchen with S/S appliences (Fridge 2024), backsplash and island. Inside Door To The Garage. EV Power outlet. Upgraded hardwood staircase. Huge Master Bedroom With W/I Closet and 5pc ensuite. Large fenced private backyard. Good height finished full basement with large windows, washroom and wet bar. Easily Accessible to public transport (Less than 1 Min to Brampton transit, Go Station 5 Min Drive) and all amenities. 5 min walk to Creditview/ Sandalwood Sportsfields and Creditview Sandalwood Park. 5 min drive to Cassie campbell community centre. 2 min walk to Tribune public school. (id:43681)
房源概要
|
MLS® Number
|
W12177563 |
|
房源类型
|
民宅 |
|
社区名字
|
Northwest Brampton |
|
附近的便利设施
|
公园, 学校, 公共交通 |
|
总车位
|
3 |
详 情
|
浴室
|
4 |
|
地上卧房
|
4 |
|
地下卧室
|
1 |
|
总卧房
|
5 |
|
Age
|
6 To 15 Years |
|
家电类
|
Central Vacuum, 烘干机, 炉子, 洗衣机, 窗帘, 冰箱 |
|
地下室进展
|
已装修 |
|
地下室功能
|
Separate Entrance |
|
地下室类型
|
N/a (finished) |
|
施工种类
|
独立屋 |
|
空调
|
中央空调 |
|
外墙
|
砖 |
|
Flooring Type
|
Hardwood, Laminate, Tile, Vinyl |
|
地基类型
|
混凝土浇筑 |
|
客人卫生间(不包含洗浴)
|
1 |
|
供暖方式
|
天然气 |
|
供暖类型
|
压力热风 |
|
储存空间
|
2 |
|
内部尺寸
|
1500 - 2000 Sqft |
|
类型
|
独立屋 |
|
设备间
|
市政供水 |
车 位
土地
|
英亩数
|
无 |
|
围栏类型
|
Fenced Yard |
|
土地便利设施
|
公园, 学校, 公共交通 |
|
污水道
|
Sanitary Sewer |
|
土地深度
|
88 Ft ,7 In |
|
土地宽度
|
30 Ft |
|
不规则大小
|
30 X 88.6 Ft |
|
规划描述
|
住宅 |
房 间
| 楼 层 |
类 型 |
长 度 |
宽 度 |
面 积 |
|
二楼 |
主卧 |
4.6 m |
3.81 m |
4.6 m x 3.81 m |
|
二楼 |
第二卧房 |
3.15 m |
3.05 m |
3.15 m x 3.05 m |
|
二楼 |
第三卧房 |
3.43 m |
3.1 m |
3.43 m x 3.1 m |
|
二楼 |
Bedroom 4 |
3.3 m |
3.3 m |
3.3 m x 3.3 m |
|
二楼 |
洗衣房 |
2.16 m |
1.82 m |
2.16 m x 1.82 m |
|
地下室 |
Exercise Room |
6.09 m |
3.29 m |
6.09 m x 3.29 m |
|
地下室 |
娱乐,游戏房 |
4.51 m |
3.04 m |
4.51 m x 3.04 m |
|
一楼 |
客厅 |
4.9 m |
3.6 m |
4.9 m x 3.6 m |
|
一楼 |
餐厅 |
3.35 m |
3.15 m |
3.35 m x 3.15 m |
|
一楼 |
Eating Area |
3.5 m |
3.2 m |
3.5 m x 3.2 m |
|
一楼 |
厨房 |
4 m |
3.2 m |
4 m x 3.2 m |
https://www.realtor.ca/real-estate/28376215/125-vanhorne-close-brampton-northwest-brampton-northwest-brampton




















































