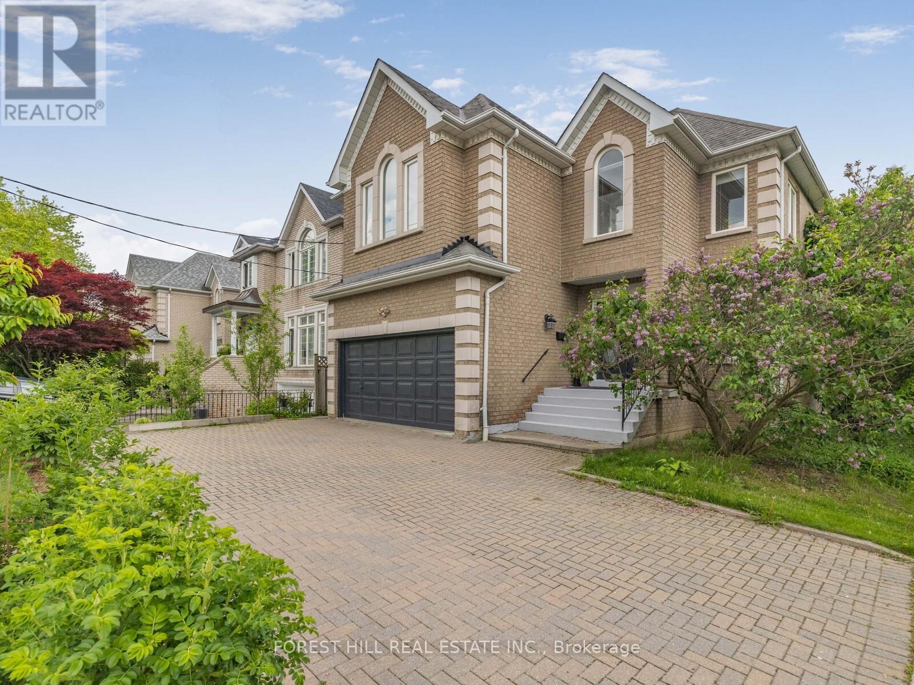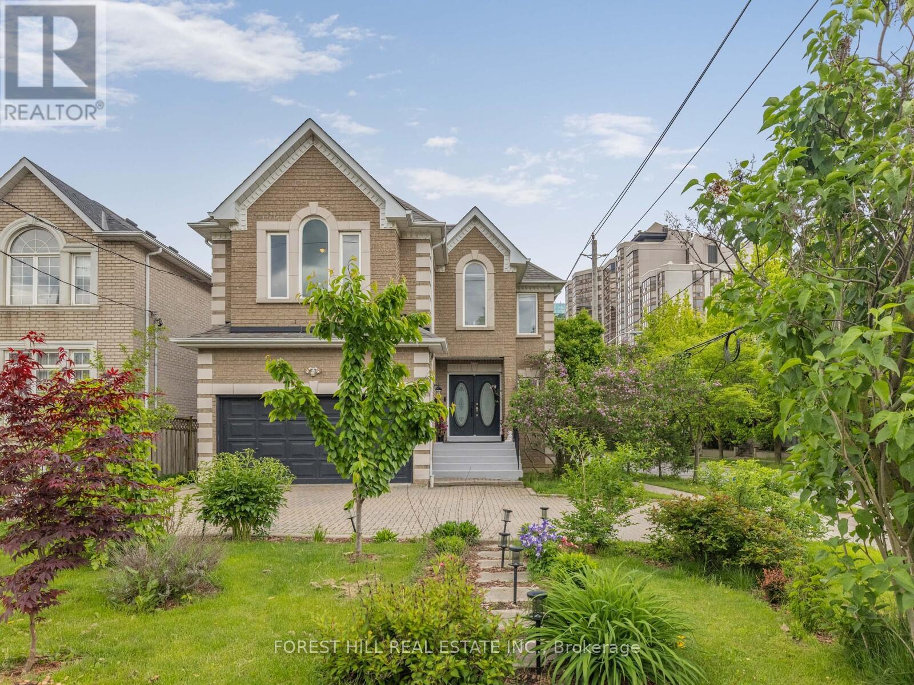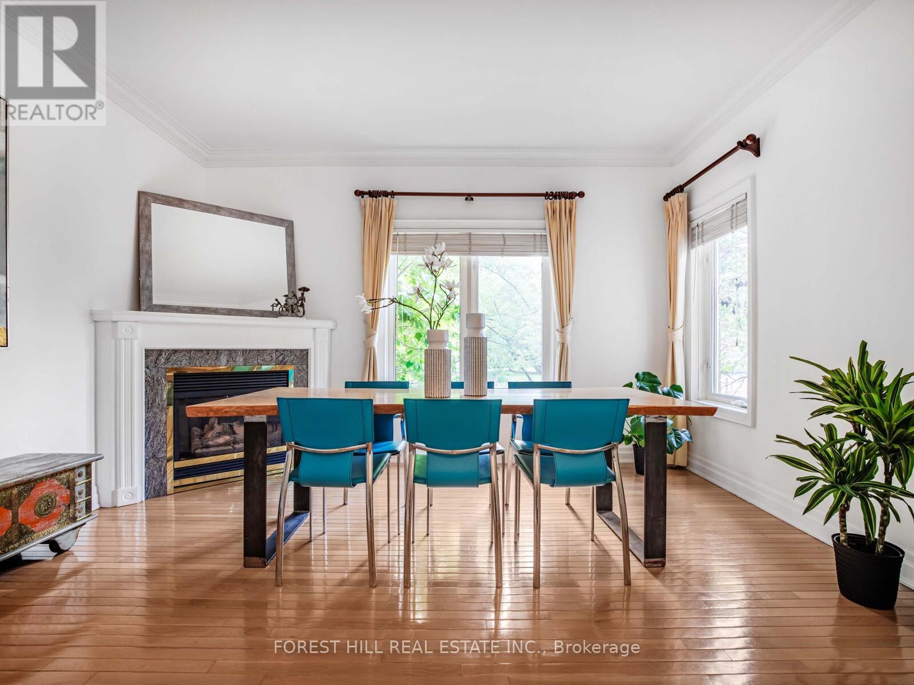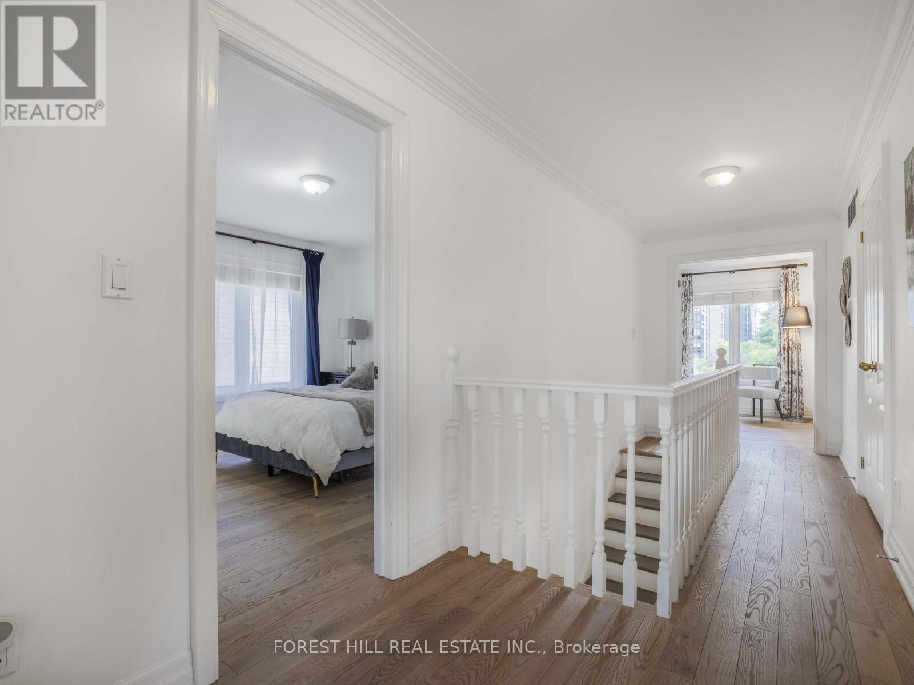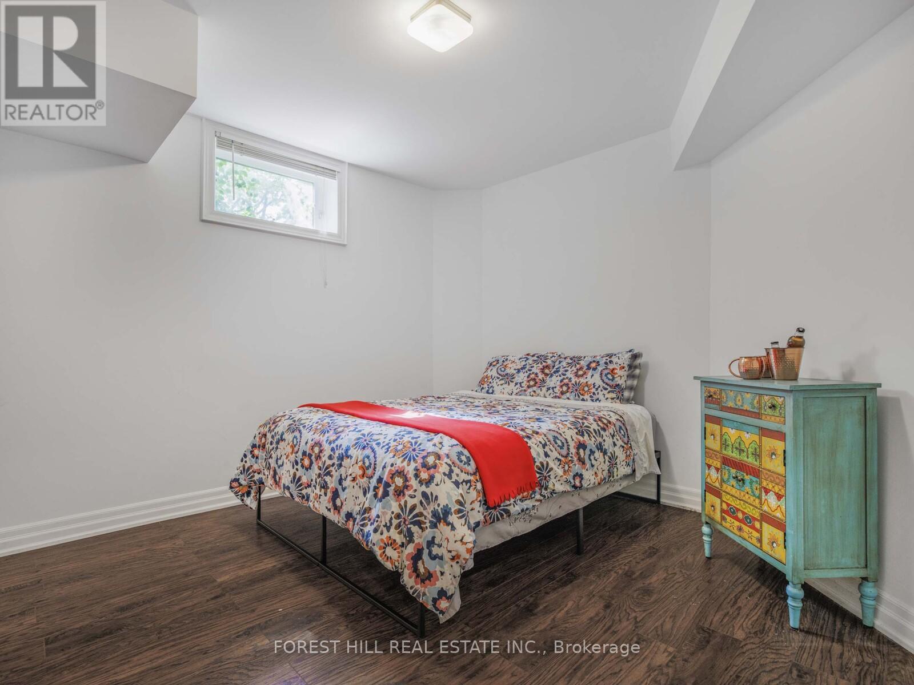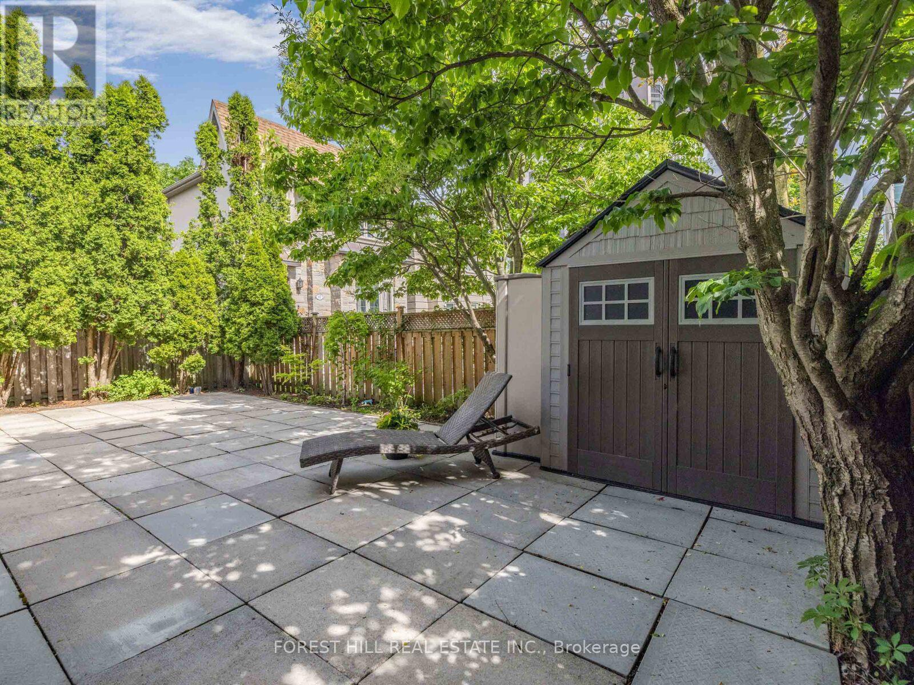5 卧室
5 浴室
2000 - 2500 sqft
壁炉
中央空调
风热取暖
$2,688,000
***Top-ranked School---Hollywood PS/Earl Haig SS area***Experience the Charm of a Timeless 4+1Bedroom, Amazing Custom-Built Home Located at a Prime Location of in N.Y, nested in a heaven for gardeners of front yard and a serene setting backyard-----Minutes Walking Distance To Yonge Subway,Shops and School,Parks**This home offers modern comforts, featuring abundance of natural light and airy atmosphere, creating a warm and happy vibe. The main floor office provides a quite home office, functionality and welcoming living room area. The family size kitchen provides a breakfast area overlooking garden, seamlessly blends with cozy family room, easy access to sunny, south exposure backyard, perfect for entertaining or quiet relaxation. Four thoughtfully designed bedrooms provide private spaces for rest and reflection. The primary suite elevates daily life, featuring an abundance of natural light and large walk-in closet with meticulous organization in mind ,6 pcs ensuite. All 3bedrooms have tons of natural light throughout windows and closets. The lower level incudes a separate entrance from the side and the great, recreation room forms an open concept and full walk-out, kitchenette area(potential rental income, $$$). The deck extends the living spaces outdoor in summer, creating a quite setting for evening gathering or quiet moments of day and lots of fruit trees, berries, herbs and perennials in the front yard, a heaven for gardeners. (id:43681)
房源概要
|
MLS® Number
|
C12188583 |
|
房源类型
|
民宅 |
|
社区名字
|
Willowdale East |
|
附近的便利设施
|
公园, 礼拜场所, 学校, 公共交通 |
|
特征
|
Paved Yard |
|
总车位
|
6 |
|
结构
|
Deck, Patio(s), 棚 |
详 情
|
浴室
|
5 |
|
地上卧房
|
4 |
|
地下卧室
|
1 |
|
总卧房
|
5 |
|
家电类
|
Garage Door Opener Remote(s), Central Vacuum, 洗碗机, 烘干机, 微波炉, 炉子, 洗衣机, 冰箱 |
|
地下室功能
|
Separate Entrance |
|
地下室类型
|
N/a |
|
施工种类
|
独立屋 |
|
空调
|
中央空调 |
|
外墙
|
砖 |
|
Fire Protection
|
Alarm System |
|
壁炉
|
有 |
|
Flooring Type
|
Hardwood, 木头 |
|
客人卫生间(不包含洗浴)
|
1 |
|
供暖方式
|
天然气 |
|
供暖类型
|
压力热风 |
|
储存空间
|
2 |
|
内部尺寸
|
2000 - 2500 Sqft |
|
类型
|
独立屋 |
|
设备间
|
市政供水 |
车 位
土地
|
英亩数
|
无 |
|
土地便利设施
|
公园, 宗教场所, 学校, 公共交通 |
|
污水道
|
Sanitary Sewer |
|
土地深度
|
108 Ft ,9 In |
|
土地宽度
|
40 Ft |
|
不规则大小
|
40 X 108.8 Ft |
|
规划描述
|
住宅 |
房 间
| 楼 层 |
类 型 |
长 度 |
宽 度 |
面 积 |
|
二楼 |
主卧 |
5.58 m |
4.25 m |
5.58 m x 4.25 m |
|
二楼 |
第二卧房 |
3.56 m |
3.43 m |
3.56 m x 3.43 m |
|
二楼 |
第三卧房 |
4.25 m |
4.12 m |
4.25 m x 4.12 m |
|
二楼 |
Bedroom 4 |
3.54 m |
3.53 m |
3.54 m x 3.53 m |
|
地下室 |
娱乐,游戏房 |
8.21 m |
4.87 m |
8.21 m x 4.87 m |
|
地下室 |
起居室 |
|
|
Measurements not available |
|
地下室 |
卧室 |
5.48 m |
3.29 m |
5.48 m x 3.29 m |
|
一楼 |
客厅 |
4.2 m |
3.18 m |
4.2 m x 3.18 m |
|
一楼 |
Office |
3.49 m |
2.34 m |
3.49 m x 2.34 m |
|
一楼 |
厨房 |
6.09 m |
5.69 m |
6.09 m x 5.69 m |
|
一楼 |
Eating Area |
|
|
Measurements not available |
|
一楼 |
家庭房 |
5.48 m |
3.66 m |
5.48 m x 3.66 m |
设备间
https://www.realtor.ca/real-estate/28399762/125-spring-garden-avenue-toronto-willowdale-east-willowdale-east


