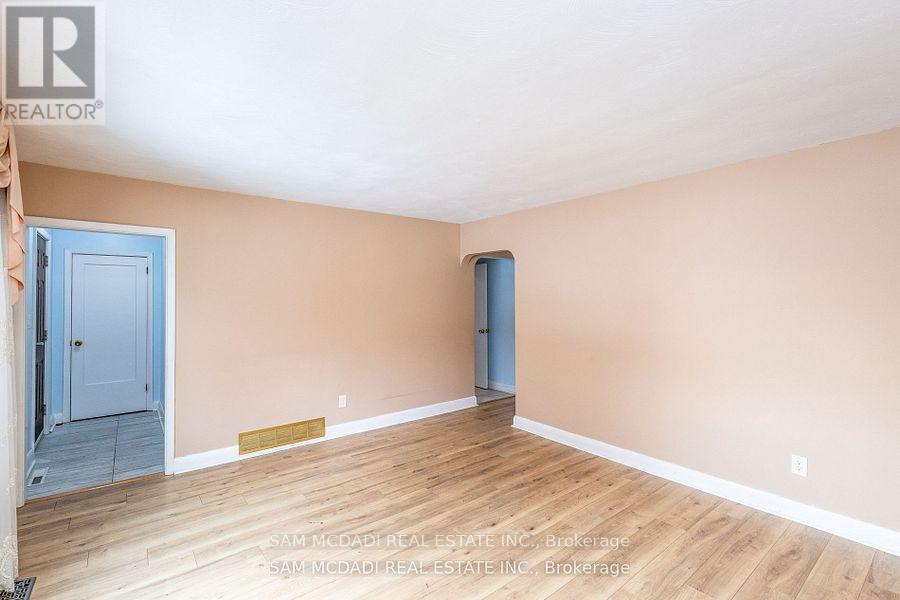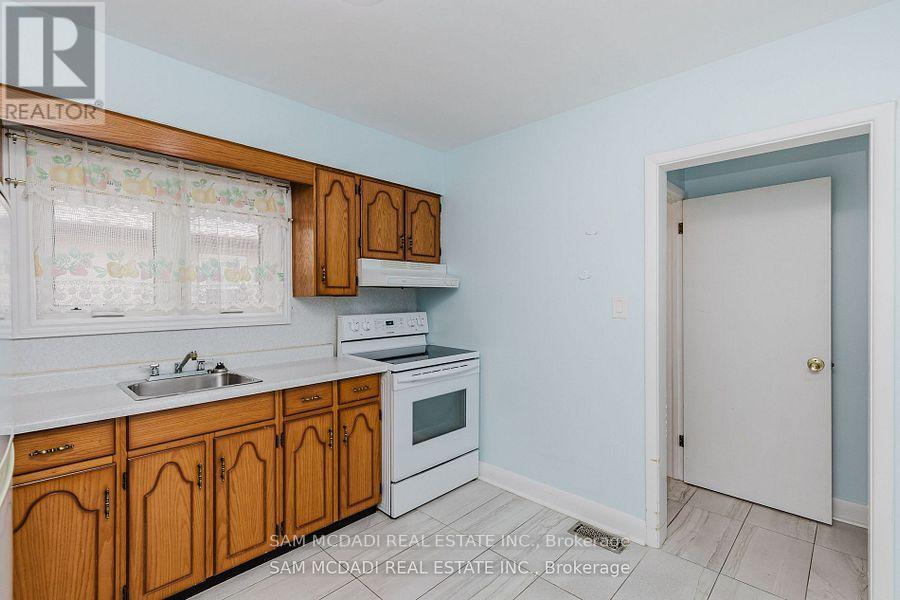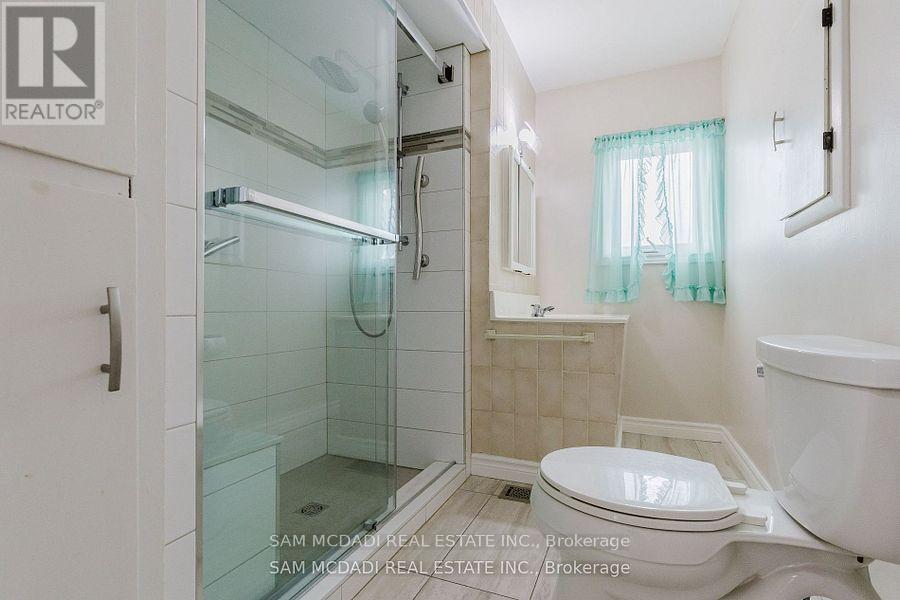3 卧室
2 浴室
700 - 1100 sqft
Raised 平房
中央空调
风热取暖
$1,099,000
Nestled in the heart of trendy Kerr Village, this 3-bedroom bungalow sits on a generous 50 x 120 ft lot, offering an incredible opportunity to create your dream home. Surrounded by vibrant shops, restaurants, and cafes, this property is also perfectly located directly across from a serene park, ideal for outdoor enthusiasts and families a like. The home features a separate entrance to a finished basement, perfect for an in-law suite. A detached garage for parking or extra storage. Solid bones, making it an excellent candidate for a cosmetic update or full renovation. With many new builds in the area, this property offers great potential for investment or a personalized transformation. Don't miss out on this prime location and the chance to bring your vision to life! (id:43681)
房源概要
|
MLS® Number
|
W12205998 |
|
房源类型
|
民宅 |
|
社区名字
|
1002 - CO Central |
|
总车位
|
7 |
详 情
|
浴室
|
2 |
|
地上卧房
|
3 |
|
总卧房
|
3 |
|
建筑风格
|
Raised Bungalow |
|
地下室进展
|
已装修 |
|
地下室功能
|
Separate Entrance |
|
地下室类型
|
N/a (finished) |
|
施工种类
|
独立屋 |
|
空调
|
中央空调 |
|
外墙
|
铝壁板 |
|
Flooring Type
|
Tile, Laminate |
|
地基类型
|
Unknown |
|
客人卫生间(不包含洗浴)
|
1 |
|
供暖方式
|
天然气 |
|
供暖类型
|
压力热风 |
|
储存空间
|
1 |
|
内部尺寸
|
700 - 1100 Sqft |
|
类型
|
独立屋 |
|
设备间
|
市政供水 |
车 位
土地
|
英亩数
|
无 |
|
污水道
|
Sanitary Sewer |
|
土地深度
|
120 Ft |
|
土地宽度
|
50 Ft |
|
不规则大小
|
50 X 120 Ft |
房 间
| 楼 层 |
类 型 |
长 度 |
宽 度 |
面 积 |
|
地下室 |
厨房 |
4.76 m |
3.5 m |
4.76 m x 3.5 m |
|
地下室 |
娱乐,游戏房 |
5.51 m |
7.26 m |
5.51 m x 7.26 m |
|
地下室 |
设备间 |
5.68 m |
3.68 m |
5.68 m x 3.68 m |
|
一楼 |
厨房 |
3.07 m |
3.03 m |
3.07 m x 3.03 m |
|
一楼 |
客厅 |
4.12 m |
4.56 m |
4.12 m x 4.56 m |
|
一楼 |
主卧 |
3.26 m |
3.49 m |
3.26 m x 3.49 m |
|
一楼 |
第二卧房 |
3.25 m |
3.03 m |
3.25 m x 3.03 m |
|
一楼 |
第三卧房 |
2.46 m |
3.49 m |
2.46 m x 3.49 m |
https://www.realtor.ca/real-estate/28437381/125-inglewood-drive-oakville-co-central-1002-co-central

























