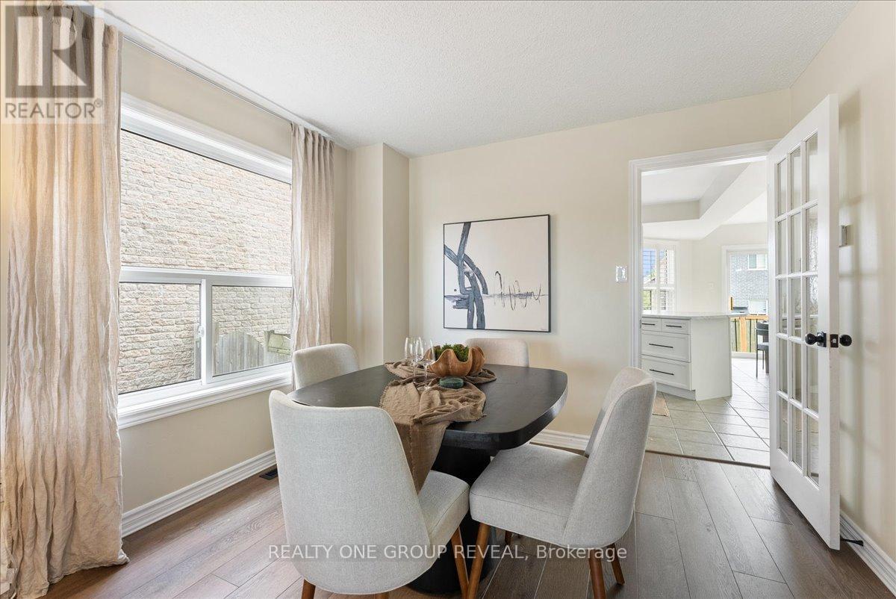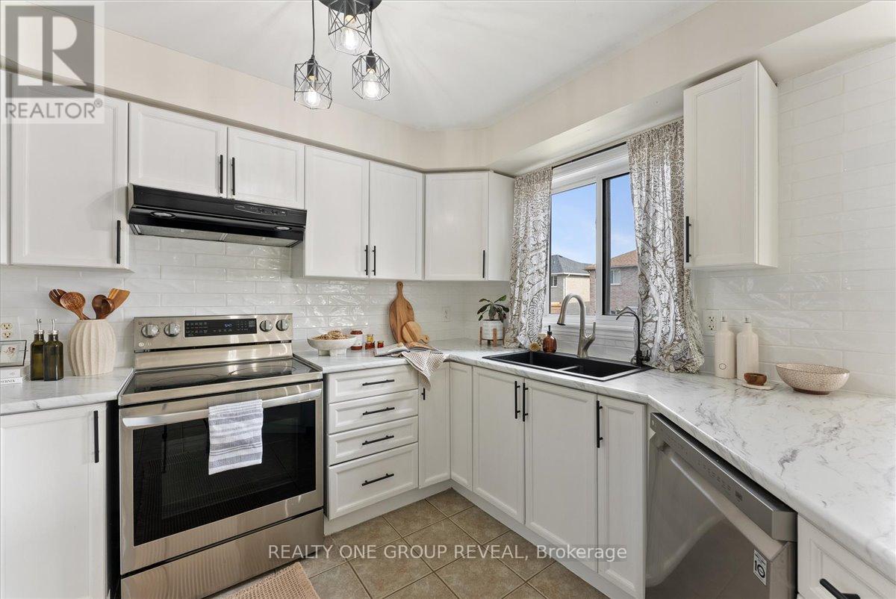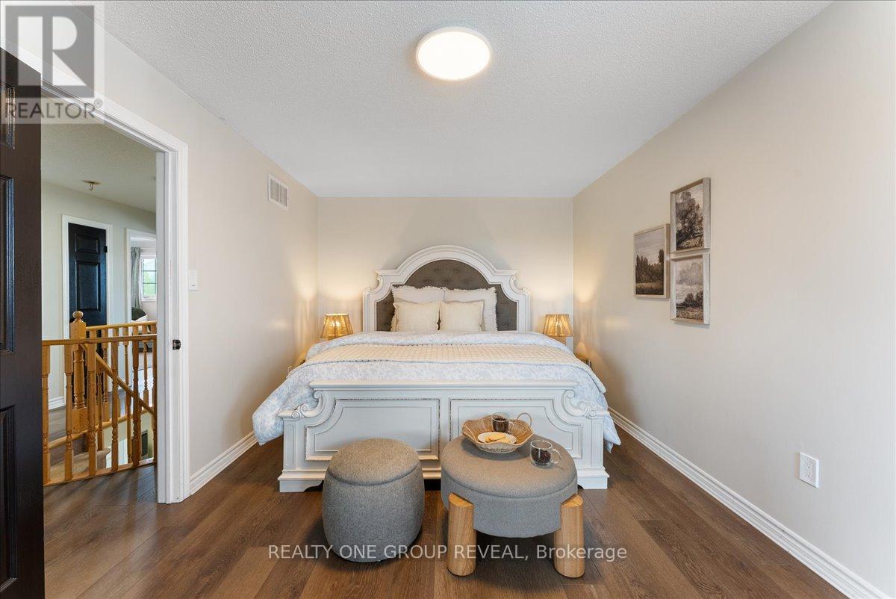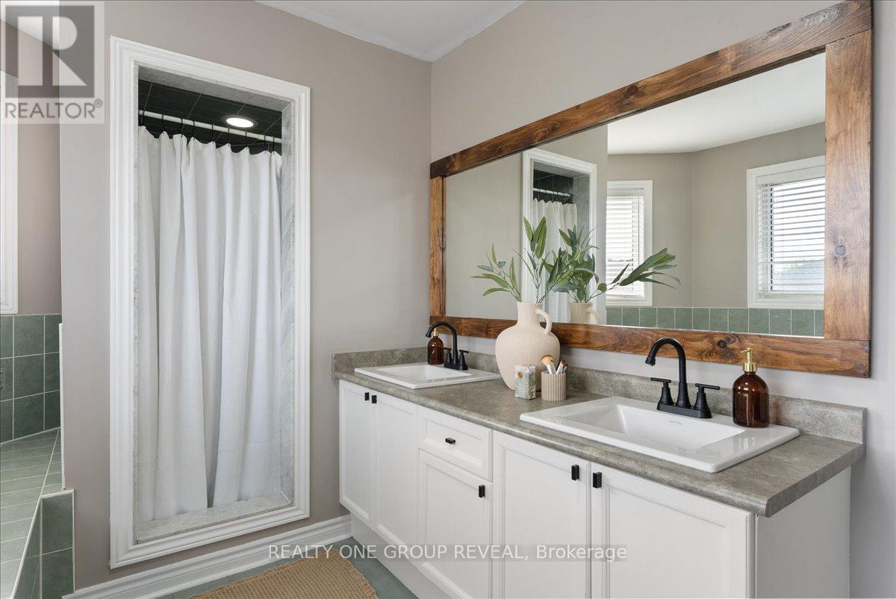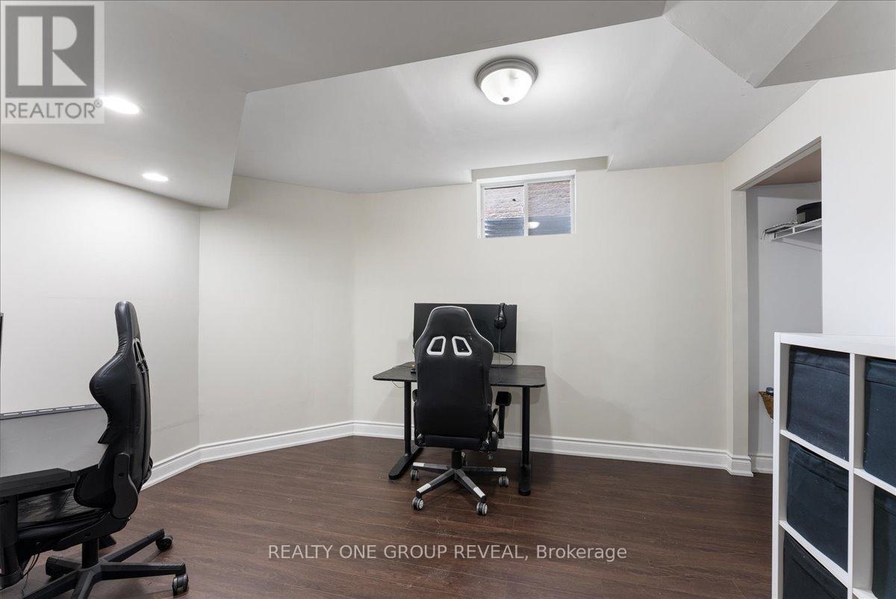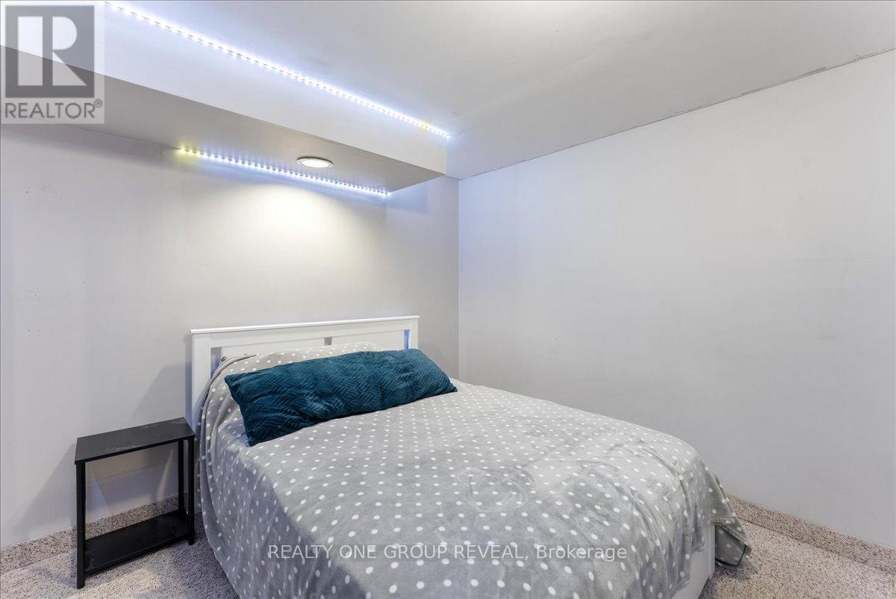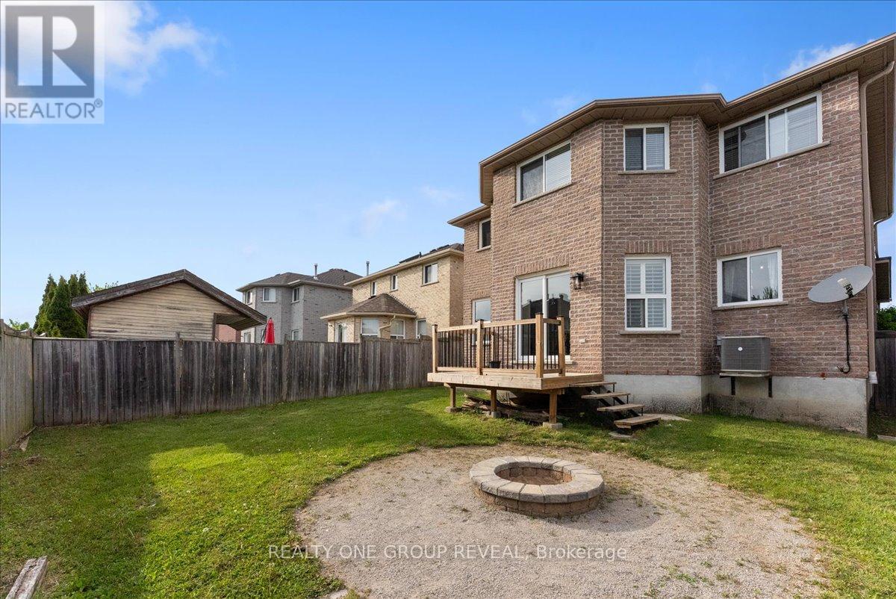5 卧室
3 浴室
2000 - 2500 sqft
壁炉
中央空调
风热取暖
$889,000
Welcome to 125 Dean Ave - a beautifully updated 4+1 bedroom, 3 bathroom home in one of Barries most sought-after neighbourhoods. Offering over 2,300 sqft above grade, a double car garage, and a warm, functional layout, this home has been thoughtfully improved over the past three years to deliver comfort, style, and everyday ease. Inside, you'll find new vinyl plank flooring throughout, a freshly painted interior, and stylish new light fixtures that give the home a fresh, cohesive feel. The main floor offers a spacious family room with a fireplace, a large living/dining area, and a bright breakfast nook overlooking the backyard. The kitchen has been updated with new appliances, countertops, refinished cabinets and a modern backsplash - creating a space that's both functional and inviting. Upstairs, four well-sized bedrooms include a generous primary suite with a walk-in closet and a private 5-piece ensuite. The partially finished basement adds flexibility with a fifth bedroom and a finished bonus room - ideal for a home office or workout space. Curb appeal is enhanced with updated front yard landscaping, a newer garage door, and exterior lighting. In the backyard, enjoy a recently built deck and fire pit - perfect for entertaining or unwinding in the privacy of your fully fenced yard. Ideally located close to parks, schools, and commuter routes, this move-in-ready home offers a wonderful lifestyle in a family-friendly setting. (id:43681)
房源概要
|
MLS® Number
|
S12203632 |
|
房源类型
|
民宅 |
|
社区名字
|
Painswick South |
|
总车位
|
4 |
详 情
|
浴室
|
3 |
|
地上卧房
|
4 |
|
地下卧室
|
1 |
|
总卧房
|
5 |
|
Age
|
16 To 30 Years |
|
公寓设施
|
Fireplace(s) |
|
家电类
|
Water Softener, 洗碗机, 烘干机, 炉子, 洗衣机, 窗帘, 冰箱 |
|
地下室进展
|
部分完成 |
|
地下室类型
|
N/a (partially Finished) |
|
施工种类
|
独立屋 |
|
空调
|
中央空调 |
|
外墙
|
砖 |
|
壁炉
|
有 |
|
Fireplace Total
|
1 |
|
Flooring Type
|
乙烯基塑料 |
|
地基类型
|
混凝土浇筑 |
|
客人卫生间(不包含洗浴)
|
1 |
|
供暖方式
|
天然气 |
|
供暖类型
|
压力热风 |
|
储存空间
|
2 |
|
内部尺寸
|
2000 - 2500 Sqft |
|
类型
|
独立屋 |
|
设备间
|
市政供水 |
车 位
土地
|
英亩数
|
无 |
|
污水道
|
Sanitary Sewer |
|
土地深度
|
111 Ft ,2 In |
|
土地宽度
|
42 Ft ,10 In |
|
不规则大小
|
42.9 X 111.2 Ft |
房 间
| 楼 层 |
类 型 |
长 度 |
宽 度 |
面 积 |
|
二楼 |
主卧 |
3.17 m |
5.57 m |
3.17 m x 5.57 m |
|
二楼 |
第二卧房 |
2.99 m |
3.5 m |
2.99 m x 3.5 m |
|
二楼 |
第三卧房 |
2.99 m |
3.53 m |
2.99 m x 3.53 m |
|
二楼 |
Bedroom 4 |
5.86 m |
4.04 m |
5.86 m x 4.04 m |
|
地下室 |
Office |
2.87 m |
2.98 m |
2.87 m x 2.98 m |
|
地下室 |
Bedroom 5 |
3.13 m |
3.88 m |
3.13 m x 3.88 m |
|
一楼 |
客厅 |
3.16 m |
7.13 m |
3.16 m x 7.13 m |
|
一楼 |
家庭房 |
3 m |
5.42 m |
3 m x 5.42 m |
|
一楼 |
厨房 |
5.88 m |
3.16 m |
5.88 m x 3.16 m |
|
一楼 |
Eating Area |
4.8 m |
3 m |
4.8 m x 3 m |
|
一楼 |
洗衣房 |
2.28 m |
2.42 m |
2.28 m x 2.42 m |
https://www.realtor.ca/real-estate/28432205/125-dean-avenue-barrie-painswick-south-painswick-south









