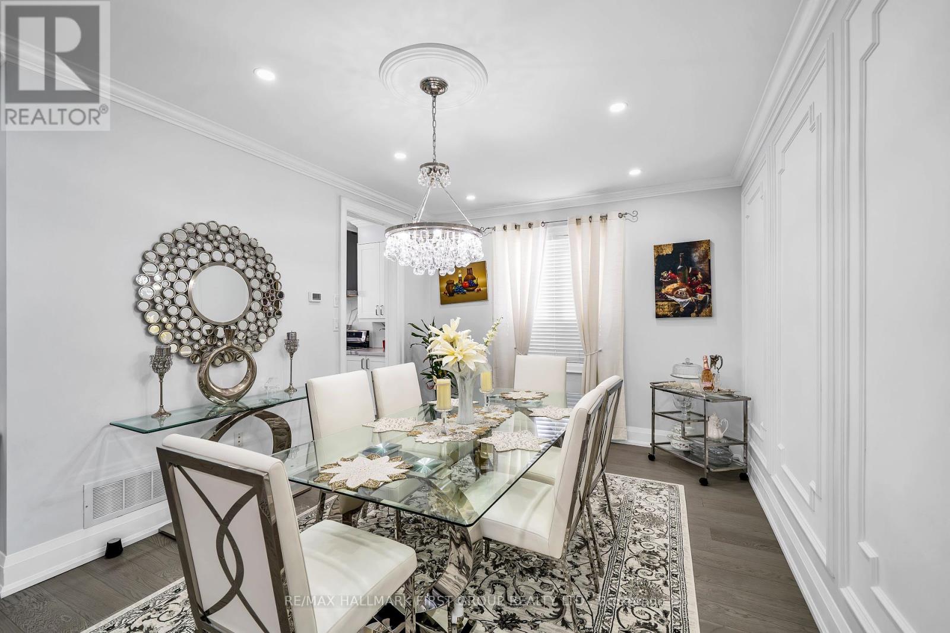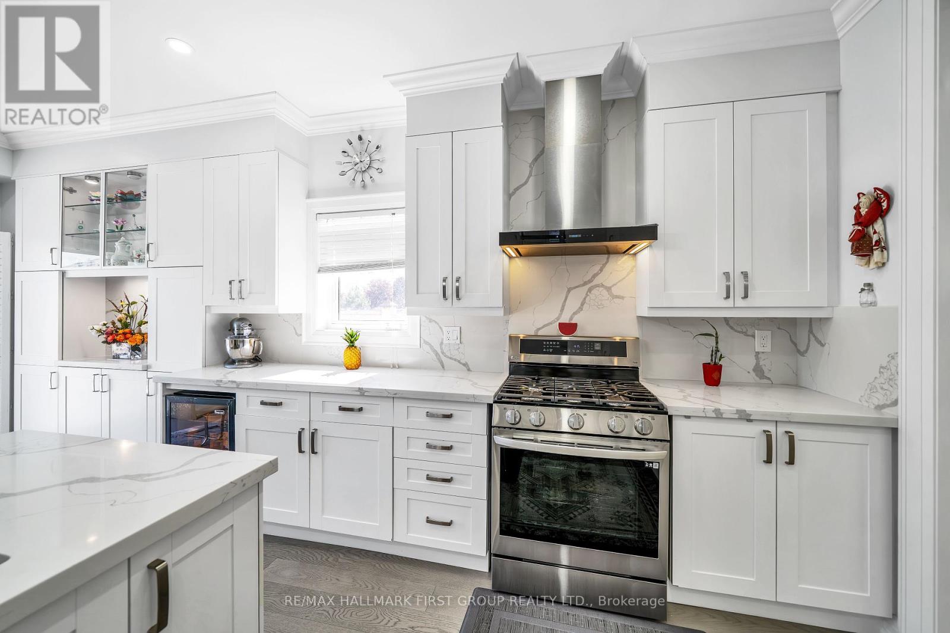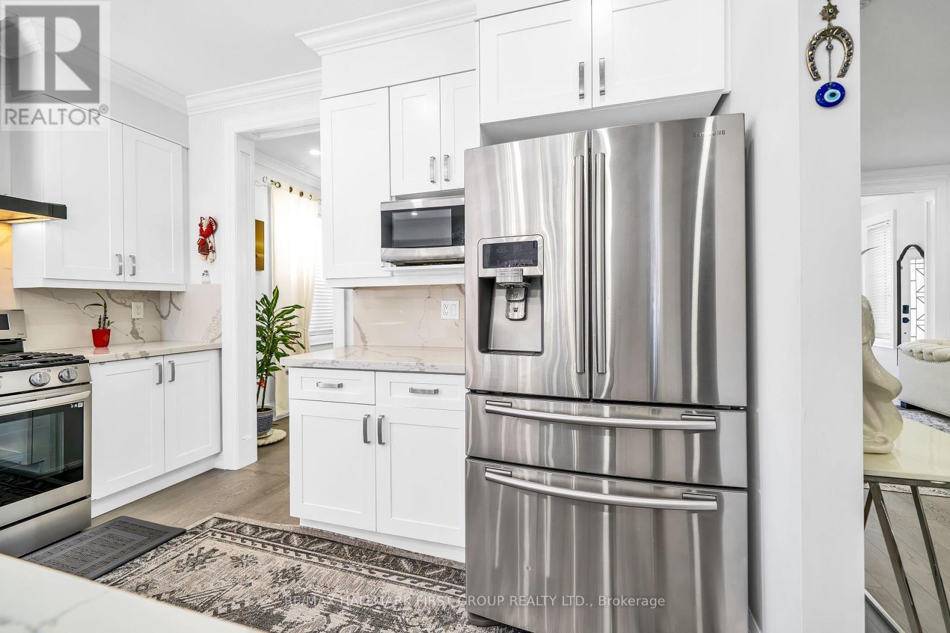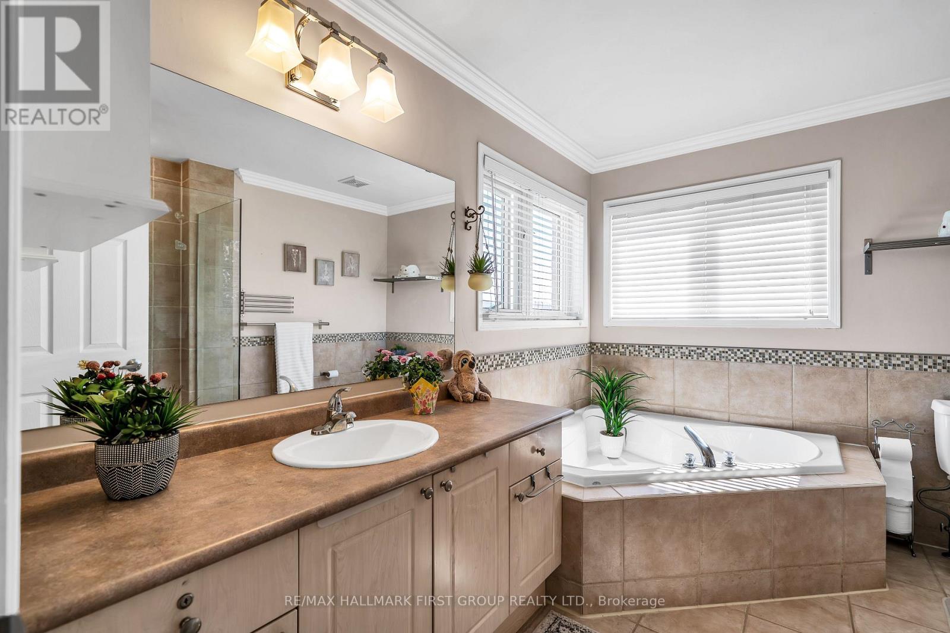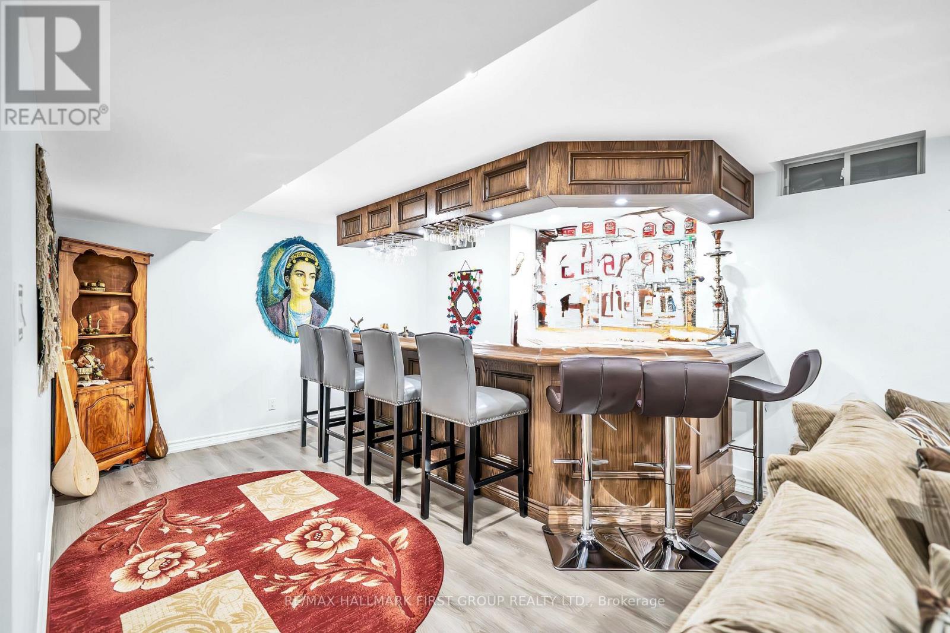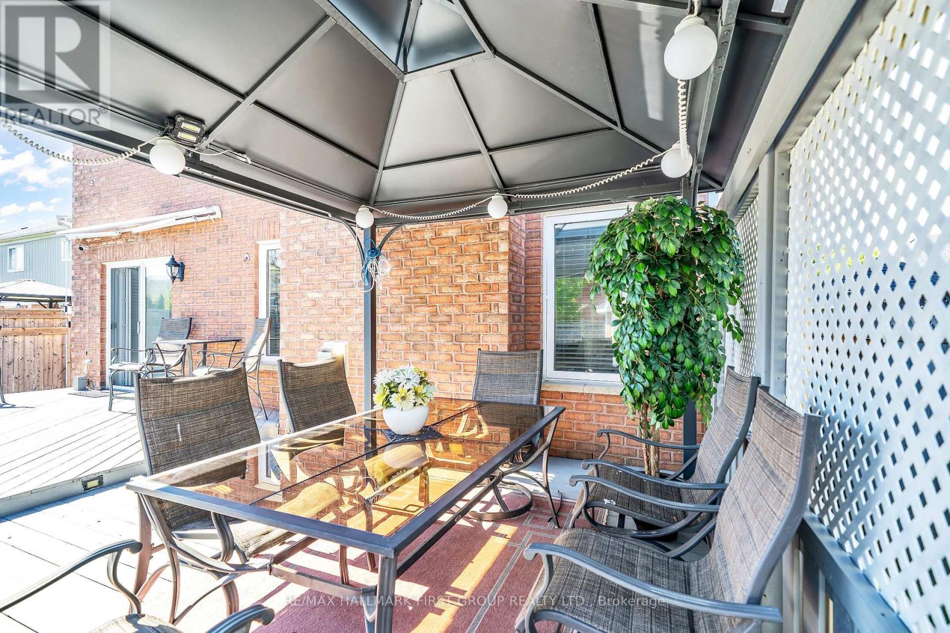4 卧室
4 浴室
2500 - 3000 sqft
壁炉
Above Ground Pool
中央空调
风热取暖
$1,349,000
Welcome to this stunning 4-bedroom, 4-bathroom home with a double car garage, located on a quiet cul-de-sac in the highly sought-after Taunton neighbourhood of Oshawa. Set on a deep, premium lot, this property truly stands out with an above-ground pool, hot tub, a large tiered deck, and a spacious patio with an awning perfect for entertaining or relaxing with family.Inside, the home has been beautifully renovated from top to bottom. Enjoy 9-foot smooth ceilings, elegant crown moulding, and open riser staircases with sleek glass railings that give the space a modern and open feel. The kitchen is a showstopper, featuring quartz countertops, a matching backsplash, and plenty of space for cooking and gathering.Hardwood floors run throughout the main and upper levels, adding warmth and style. Downstairs, the finished basement includes vinyl flooring laid over a Dricore subfloor membrane, offering both comfort and durability. You'll also find a spacious recreation room, a custom-built pub-style wet bar, and a dedicated exercise room ideal for entertaining or staying active at home. New Garage doors and Front entrance doors.This home is tucked into a friendly, family-oriented community close to top-rated schools, parks, shopping, restaurants, and major highways, not to mention that there's no sidewalk to shovel the snow. From the beautifully finished interior to the thoughtfully landscaped backyard, every detail has been considered. Don't miss your chance to own this incredible home in one of Oshawa's most desirable neighbourhoods. (id:43681)
房源概要
|
MLS® Number
|
E12177650 |
|
房源类型
|
民宅 |
|
社区名字
|
Taunton |
|
附近的便利设施
|
公园, 礼拜场所, 学校 |
|
特征
|
Cul-de-sac, Irregular Lot Size |
|
总车位
|
6 |
|
泳池类型
|
Above Ground Pool |
详 情
|
浴室
|
4 |
|
地上卧房
|
4 |
|
总卧房
|
4 |
|
家电类
|
Water Purifier, 烘干机, 炉子, 洗衣机, 窗帘, 冰箱 |
|
地下室进展
|
已装修 |
|
地下室类型
|
N/a (finished) |
|
施工种类
|
独立屋 |
|
空调
|
中央空调 |
|
外墙
|
砖 |
|
壁炉
|
有 |
|
Flooring Type
|
Ceramic, Vinyl, Hardwood |
|
地基类型
|
混凝土 |
|
客人卫生间(不包含洗浴)
|
1 |
|
供暖方式
|
电 |
|
供暖类型
|
压力热风 |
|
储存空间
|
2 |
|
内部尺寸
|
2500 - 3000 Sqft |
|
类型
|
独立屋 |
|
设备间
|
市政供水 |
车 位
土地
|
英亩数
|
无 |
|
围栏类型
|
Fenced Yard |
|
土地便利设施
|
公园, 宗教场所, 学校 |
|
污水道
|
Sanitary Sewer |
|
土地深度
|
128 Ft ,3 In |
|
土地宽度
|
41 Ft ,9 In |
|
不规则大小
|
41.8 X 128.3 Ft ; Irregular |
房 间
| 楼 层 |
类 型 |
长 度 |
宽 度 |
面 积 |
|
二楼 |
娱乐,游戏房 |
3.17 m |
1.68 m |
3.17 m x 1.68 m |
|
二楼 |
主卧 |
5.47 m |
3.85 m |
5.47 m x 3.85 m |
|
二楼 |
第二卧房 |
3.75 m |
3.32 m |
3.75 m x 3.32 m |
|
二楼 |
第三卧房 |
4.67 m |
3.49 m |
4.67 m x 3.49 m |
|
二楼 |
Bedroom 4 |
3.9 m |
3.7 m |
3.9 m x 3.7 m |
|
地下室 |
娱乐,游戏房 |
8.69 m |
5.83 m |
8.69 m x 5.83 m |
|
地下室 |
Exercise Room |
4.63 m |
3.4 m |
4.63 m x 3.4 m |
|
一楼 |
家庭房 |
5.24 m |
4.67 m |
5.24 m x 4.67 m |
|
一楼 |
厨房 |
3.85 m |
3.51 m |
3.85 m x 3.51 m |
|
一楼 |
Eating Area |
3.7 m |
3.7 m |
3.7 m x 3.7 m |
|
一楼 |
餐厅 |
5.15 m |
3.55 m |
5.15 m x 3.55 m |
|
一楼 |
客厅 |
3.84 m |
3.54 m |
3.84 m x 3.54 m |
https://www.realtor.ca/real-estate/28376336/1249-leacock-court-oshawa-taunton-taunton







