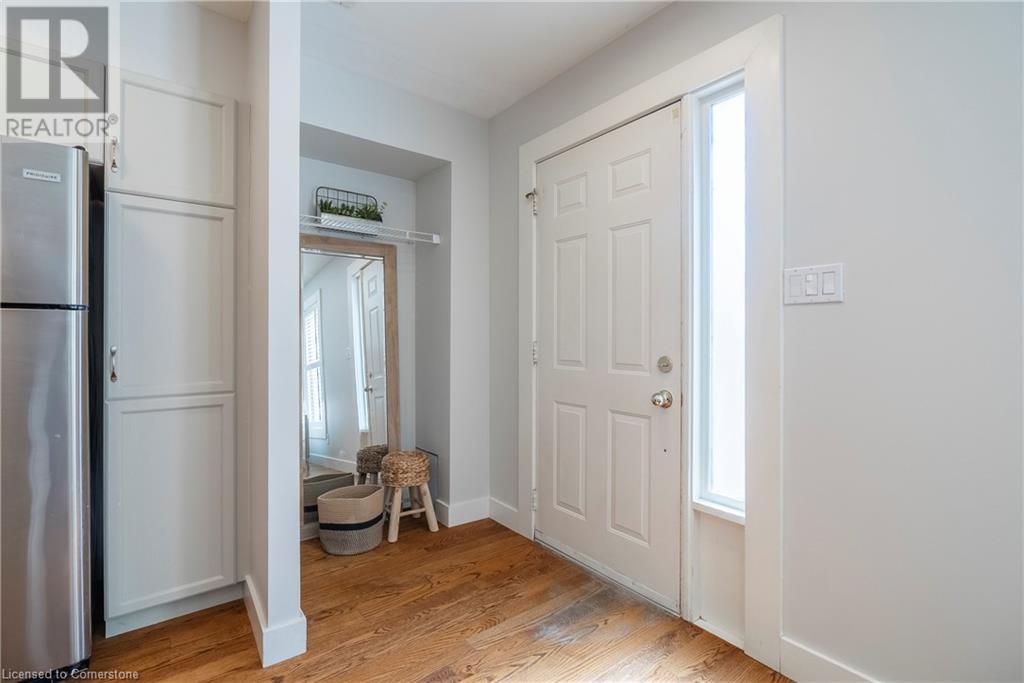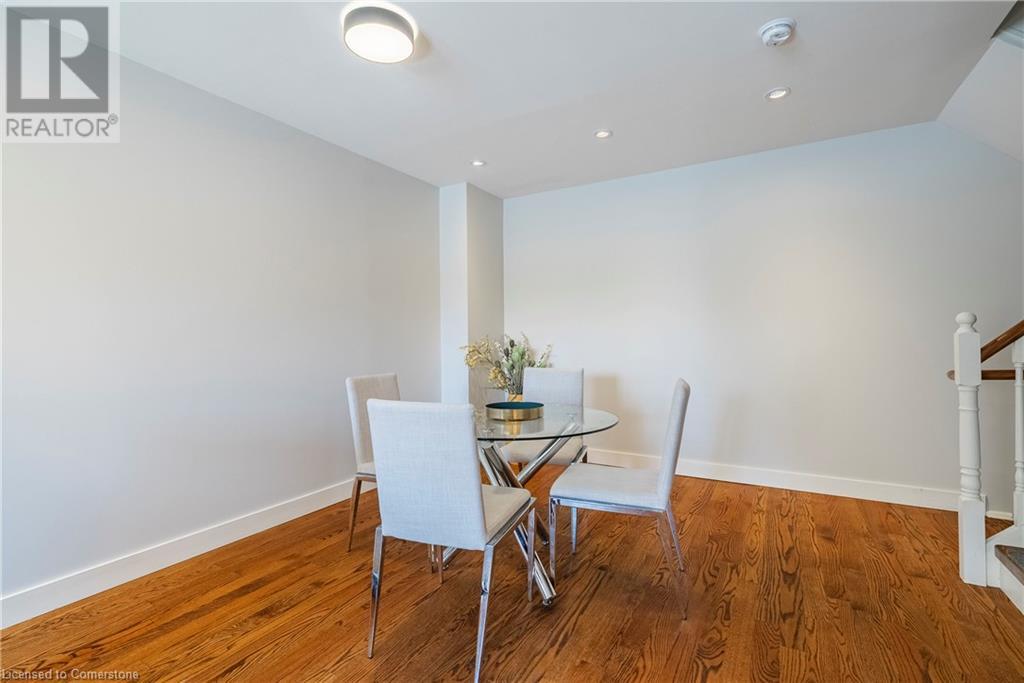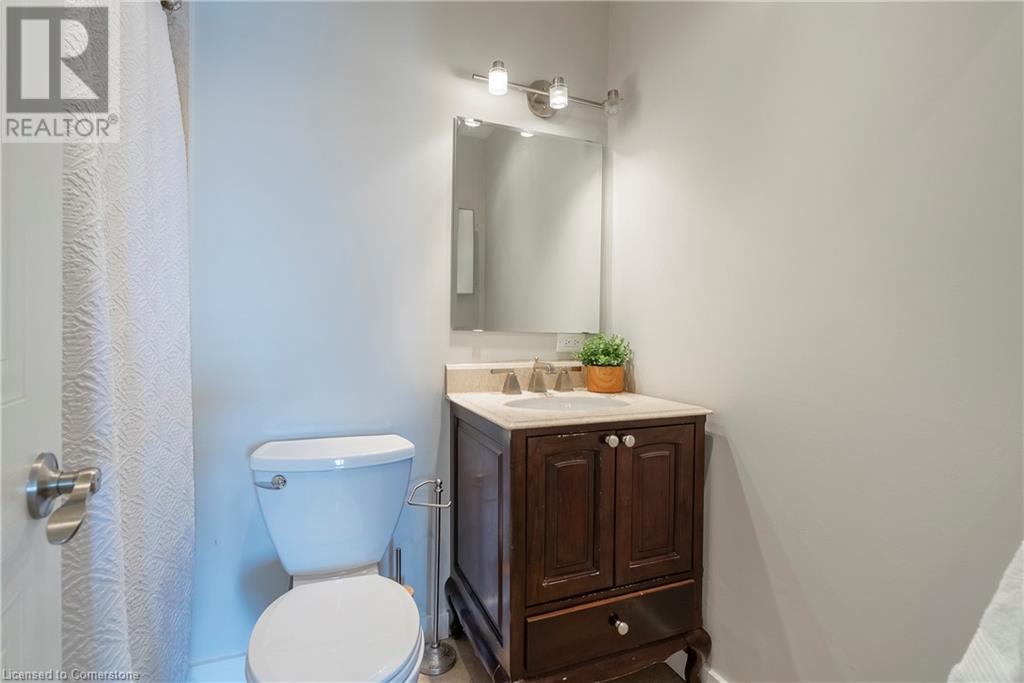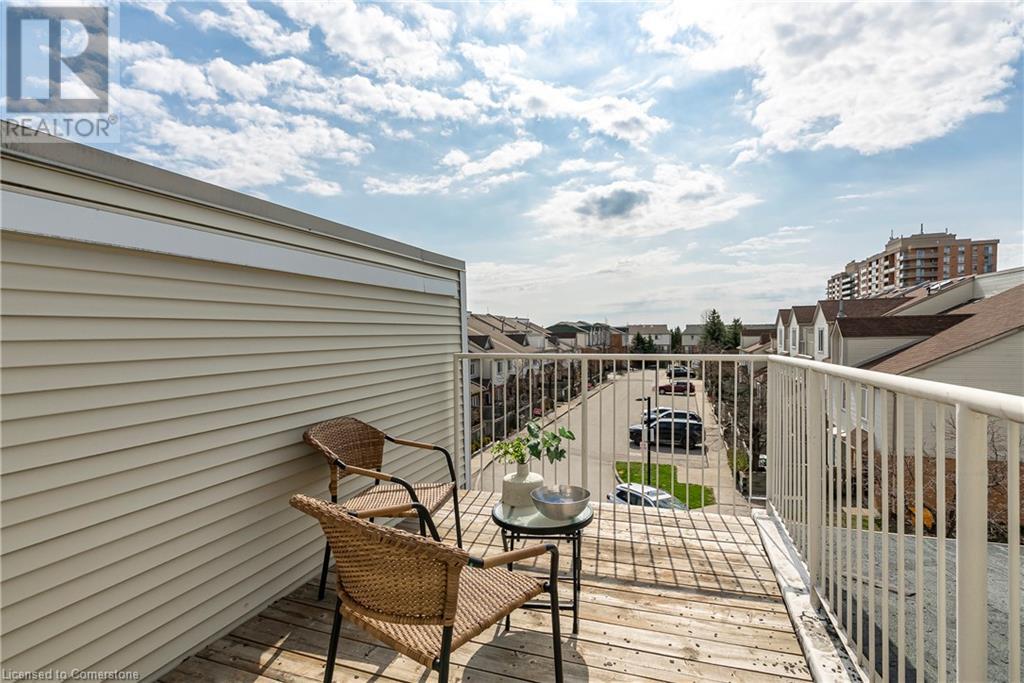1241 Parkwest Place Unit# 4 Mississauga, Ontario L5E 3J3

$799,900管理费,Insurance, Landscaping, Parking
$600.31 每月
管理费,Insurance, Landscaping, Parking
$600.31 每月Welcome to 4-1241 Parkwest Place & the Lakeview neighbourhood. The 3 story townhome provides ample space, noteworthy features, & a phenomenal location. Offering 1,600 sq.ft this 2 bedroom + loft is a home you can grow with. The charming red brick & fenced patio welcome you upon arrival. Hardwood floors flow throughout the main level which features a living room, dining room & kitchen with stone counters, tiled backsplash & S/S appliances. The second floor hosts the primary bedroom with 4pc ensuite & double closets, a second bedroom & shared 4pc bathroom. The third-floor loft if the real showstopper! Vaulted ceilings, gas fireplace & terrace are the exceptional features found there & the uses are endless! A third bedroom, home office, game room – whatever you dream of. Then don’t forget about the carpet-free basement that is offers a 2pc bath, storage, & separate entrance with direct access to the underground parking. The location is a hub for families, commuters & nature enthusiast alike! You’ll find great schools, parks, rec centres & major amenities within reach. Off Cawthra Rd & the QEW, live mins from major roads/highways, GO stations & public transit. Whether you are trying to get downtown, out of the city, or to YYZ you will never feel disconnected and when you are ready to disconnect – immerse yourself in nature. Conservation & trails surround the home & you couldn’t call it “Lakeview” without being close to Lake Ontario. Enjoy the waterfront, marinas & nearby Port Credit community. Embrace the perfect balance of work, life & leisure here! (id:43681)
Open House
现在这个房屋大家可以去Open House参观了!
2:00 pm
结束于:4:00 pm
房源概要
| MLS® Number | 40736359 |
| 房源类型 | 民宅 |
| 附近的便利设施 | Airport, 近高尔夫球场, 医院, 码头, 公园, 礼拜场所, 公共交通, 购物 |
| 社区特征 | High Traffic Area, 社区活动中心 |
| 设备类型 | Furnace, 热水器 |
| 特征 | Southern Exposure, 阳台 |
| 总车位 | 2 |
| 租赁设备类型 | Furnace, 热水器 |
详 情
| 浴室 | 3 |
| 地上卧房 | 2 |
| 总卧房 | 2 |
| 家电类 | Central Vacuum, 洗碗机, 烘干机, 微波炉, 冰箱, 炉子, 洗衣机, Hood 电扇, 窗帘, Garage Door Opener |
| 建筑风格 | 3 层 |
| 地下室进展 | 已装修 |
| 地下室类型 | 全完工 |
| 施工日期 | 1996 |
| 施工种类 | 附加的 |
| 空调 | 中央空调 |
| 外墙 | 砖, 乙烯基壁板 |
| 壁炉 | 有 |
| Fireplace Total | 1 |
| 地基类型 | Unknown |
| 客人卫生间(不包含洗浴) | 1 |
| 供暖类型 | 压力热风 |
| 储存空间 | 3 |
| 内部尺寸 | 1602 Sqft |
| 类型 | 联排别墅 |
| 设备间 | 市政供水 |
车 位
| 地下 | |
| 访客停车位 |
土地
| 入口类型 | Road Access, Highway Access, Highway Nearby |
| 英亩数 | 无 |
| 土地便利设施 | Airport, 近高尔夫球场, 医院, 码头, 公园, 宗教场所, 公共交通, 购物 |
| 污水道 | 城市污水处理系统 |
| 规划描述 | Rm5 |
房 间
| 楼 层 | 类 型 | 长 度 | 宽 度 | 面 积 |
|---|---|---|---|---|
| 二楼 | 四件套浴室 | 7'10'' x 5'0'' | ||
| 二楼 | 卧室 | 8'1'' x 10'0'' | ||
| 二楼 | 四件套浴室 | 7'2'' x 5'4'' | ||
| 二楼 | 主卧 | 9'10'' x 19'2'' | ||
| 三楼 | Loft | 18'3'' x 12'3'' | ||
| 地下室 | 洗衣房 | 8'3'' x 13'0'' | ||
| 地下室 | 两件套卫生间 | 4'10'' x 5'11'' | ||
| 地下室 | 娱乐室 | 8'3'' x 22'3'' | ||
| 一楼 | 餐厅 | 11'9'' x 10'10'' | ||
| 一楼 | 客厅 | 9'4'' x 14'0'' | ||
| 一楼 | 厨房 | 9'0'' x 14'1'' | ||
| 一楼 | 门厅 | 9'0'' x 3'10'' |
https://www.realtor.ca/real-estate/28403614/1241-parkwest-place-unit-4-mississauga















































