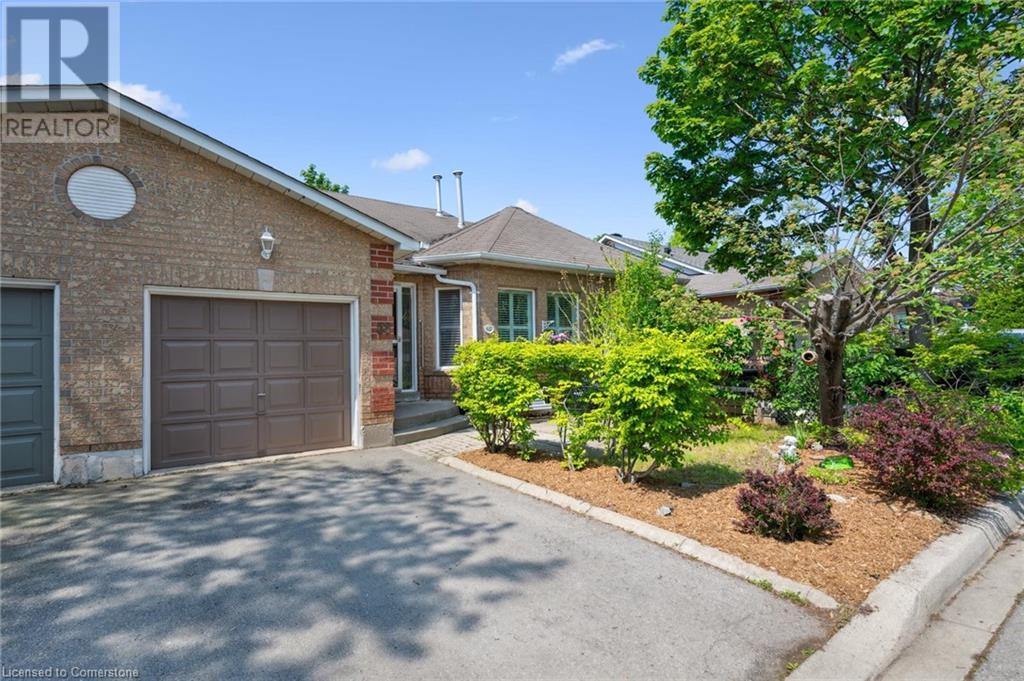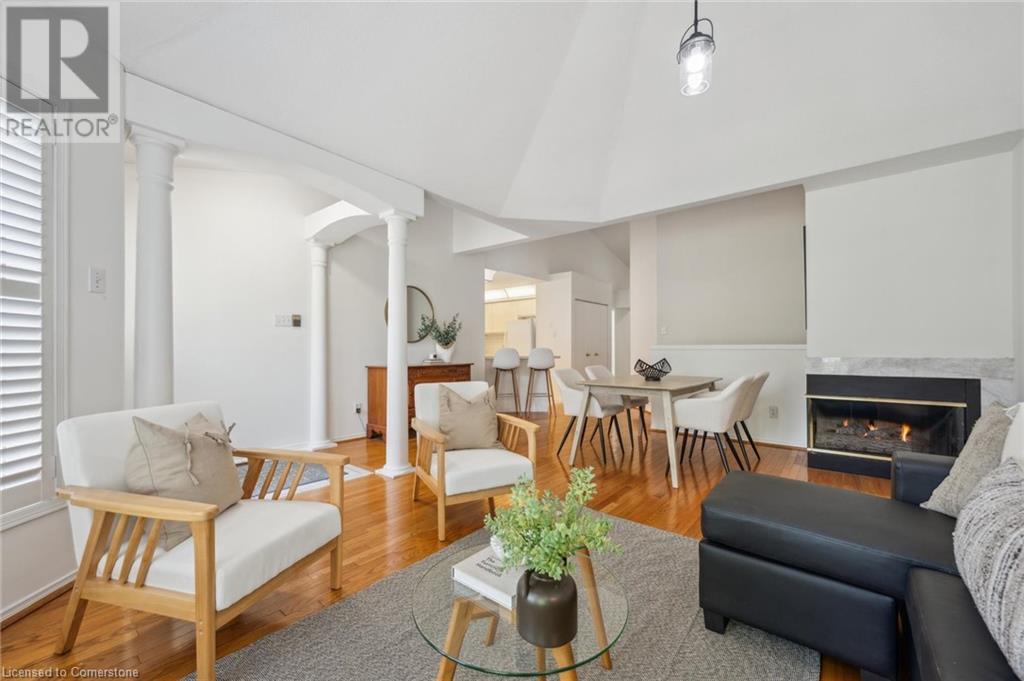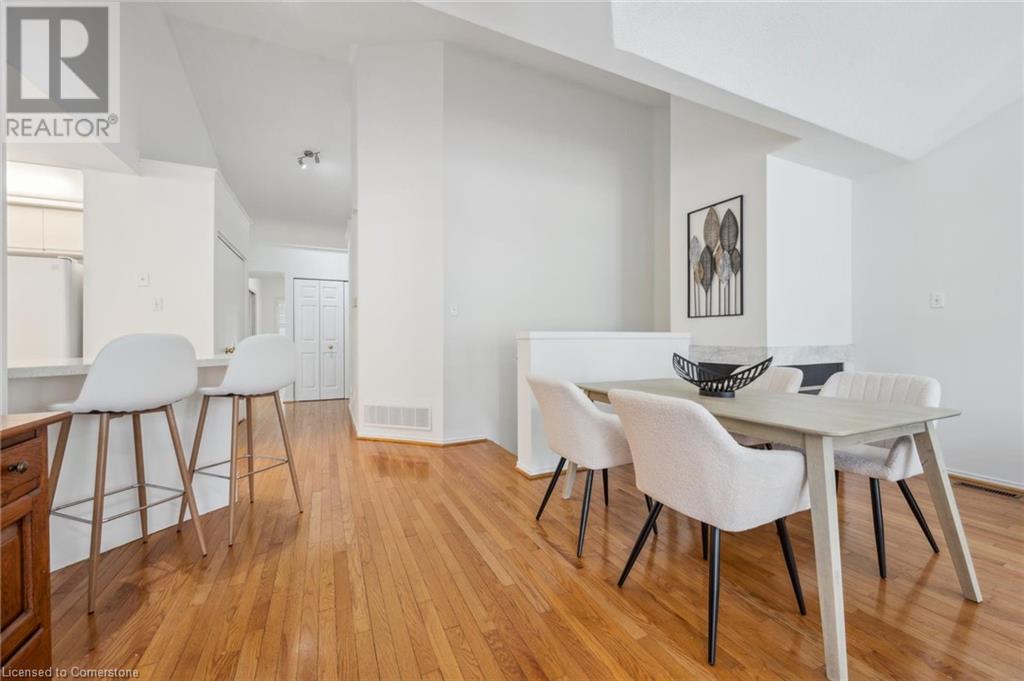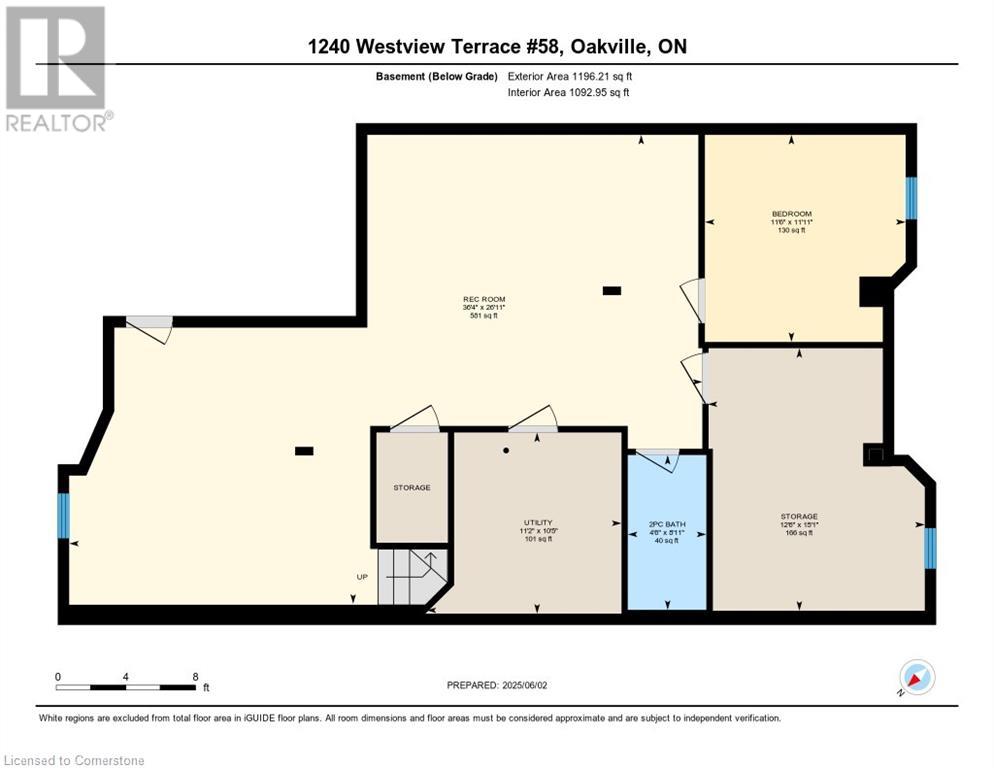1240 Westview Terrace Unit# 58 Oakville, Ontario L6M 3M3

$999,900管理费,Insurance, Common Area Maintenance, Parking
$183.86 每月
管理费,Insurance, Common Area Maintenance, Parking
$183.86 每月Welcome to Westview Terrace in the popular West Oak Trails neighbourhood. Perfect for those looking for single level living in a friendly, quiet neighbourhood. Freshly painted throughout, this light filled spacious bungalow features hardwood throughout the open concept main level. California shutters, a gas fireplace, vaulted ceilings, open to the kitchen with new quartz countertop, subway tile backsplash and gas range. Convenient main level laundry, a cosy den with walk out to private garden plus 2 bedrooms and 2 full baths! The spacious primary boasts soaring ceilings and a large ensuite featuring jetted tub, separate step in shower and a large walk-in closet. A 2nd large bedroom with closet and smart pocket door plus matching California shutters throughout the main level. The large lower level includes a ready for fun rec room with pot lights, an additional bedroom or office, 2-piece bathroom, large utility room and still room for a gym or hobby space. Single level living with no shortage of space, privacy, storage with an expansive basement and attached garage, 2 private patios, gas BBQ ready and plenty of parking for visitors all in a lovely community to call home! (id:43681)
房源概要
| MLS® Number | 40737072 |
| 房源类型 | 民宅 |
| 附近的便利设施 | 公园, 游乐场, 公共交通, 学校, 购物 |
| 社区特征 | 安静的区域, 社区活动中心, School Bus |
| 设备类型 | 热水器 |
| 特征 | Southern Exposure, 自动车库门 |
| 总车位 | 2 |
| 租赁设备类型 | 热水器 |
详 情
| 浴室 | 3 |
| 地上卧房 | 2 |
| 地下卧室 | 1 |
| 总卧房 | 3 |
| 家电类 | Central Vacuum, 洗碗机, 烘干机, 微波炉, 冰箱, Gas 炉子(s), 窗帘, Garage Door Opener |
| 建筑风格 | 平房 |
| 地下室进展 | 部分完成 |
| 地下室类型 | 全部完成 |
| 施工日期 | 1994 |
| 施工种类 | 附加的 |
| 空调 | 中央空调 |
| 外墙 | 砖 |
| Fire Protection | 没有 |
| 壁炉 | 有 |
| Fireplace Total | 1 |
| 地基类型 | 混凝土浇筑 |
| 客人卫生间(不包含洗浴) | 1 |
| 供暖类型 | 压力热风 |
| 储存空间 | 1 |
| 内部尺寸 | 1900 Sqft |
| 类型 | 联排别墅 |
| 设备间 | 市政供水 |
车 位
| 附加车库 |
土地
| 入口类型 | Road Access |
| 英亩数 | 无 |
| 土地便利设施 | 公园, 游乐场, 公共交通, 学校, 购物 |
| 污水道 | 城市污水处理系统 |
| 规划描述 | R8-545 |
房 间
| 楼 层 | 类 型 | 长 度 | 宽 度 | 面 积 |
|---|---|---|---|---|
| 地下室 | 设备间 | 10'5'' x 11'2'' | ||
| 地下室 | 卧室 | 11'11'' x 11'6'' | ||
| 地下室 | 娱乐室 | 26'11'' x 36'4'' | ||
| 地下室 | 两件套卫生间 | Measurements not available | ||
| 一楼 | 四件套浴室 | 12'3'' x 8'4'' | ||
| 一楼 | 衣帽间 | 8'0'' x 13'3'' | ||
| 一楼 | 卧室 | 8'11'' x 13'11'' | ||
| 一楼 | 主卧 | 9'10'' x 18'6'' | ||
| 一楼 | 四件套浴室 | Measurements not available | ||
| 一楼 | 在厨房吃 | 10'11'' x 10'3'' | ||
| 一楼 | 餐厅 | 17'2'' x 6'9'' | ||
| 一楼 | 客厅 | 17'2'' x 11'6'' |
设备间
| 有线电视 | 可用 |
| 配电箱 | 可用 |
| 天然气 | 可用 |
| Telephone | 可用 |
https://www.realtor.ca/real-estate/28410412/1240-westview-terrace-unit-58-oakville






































