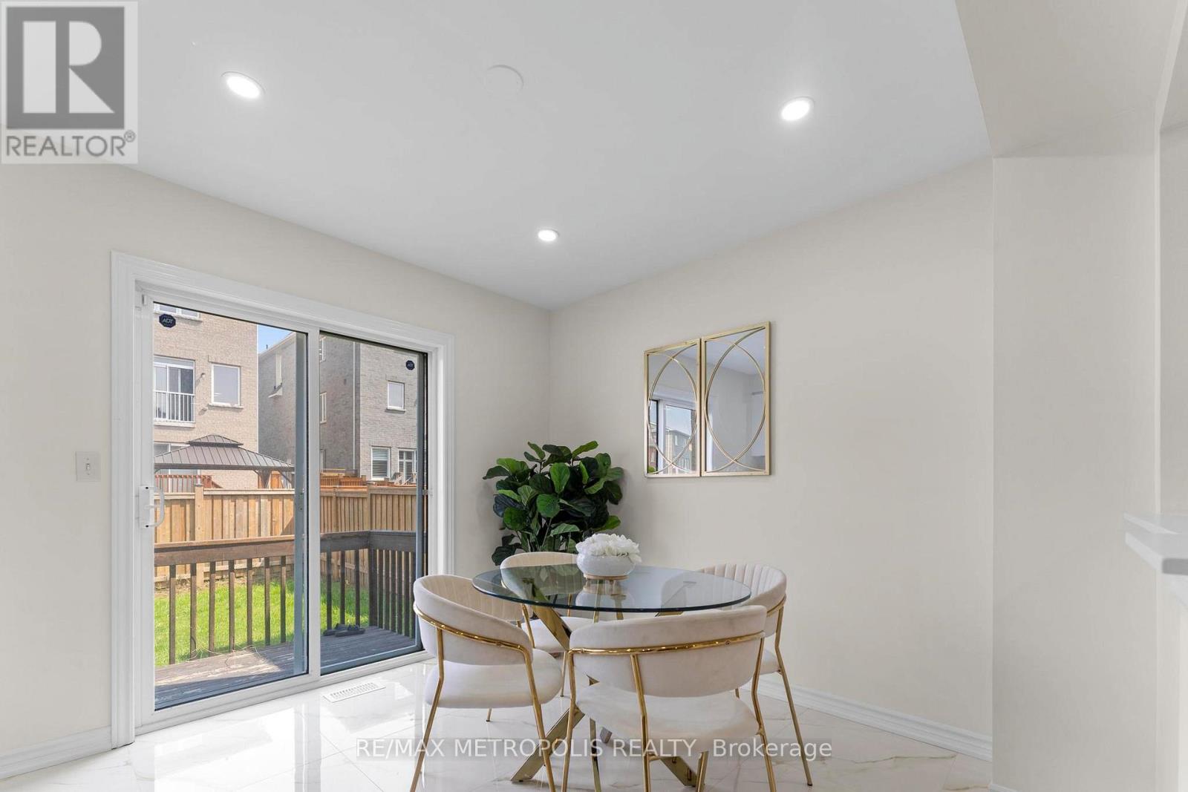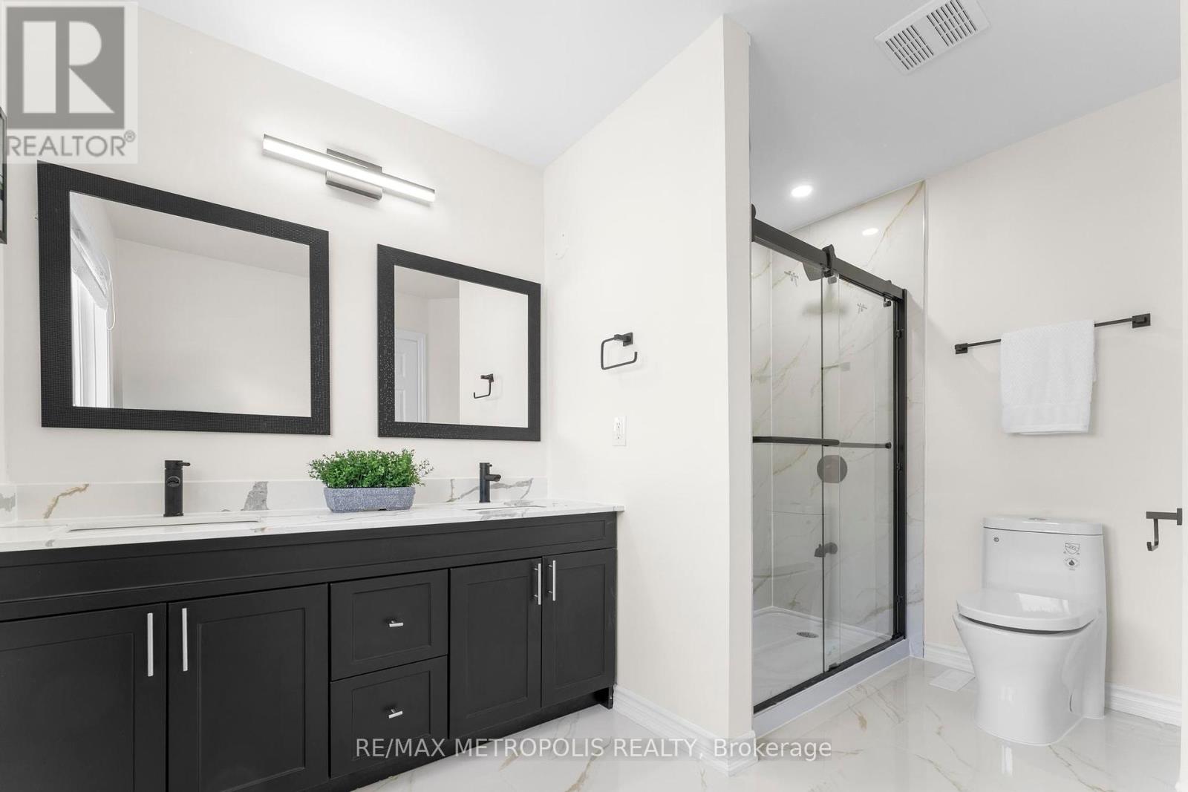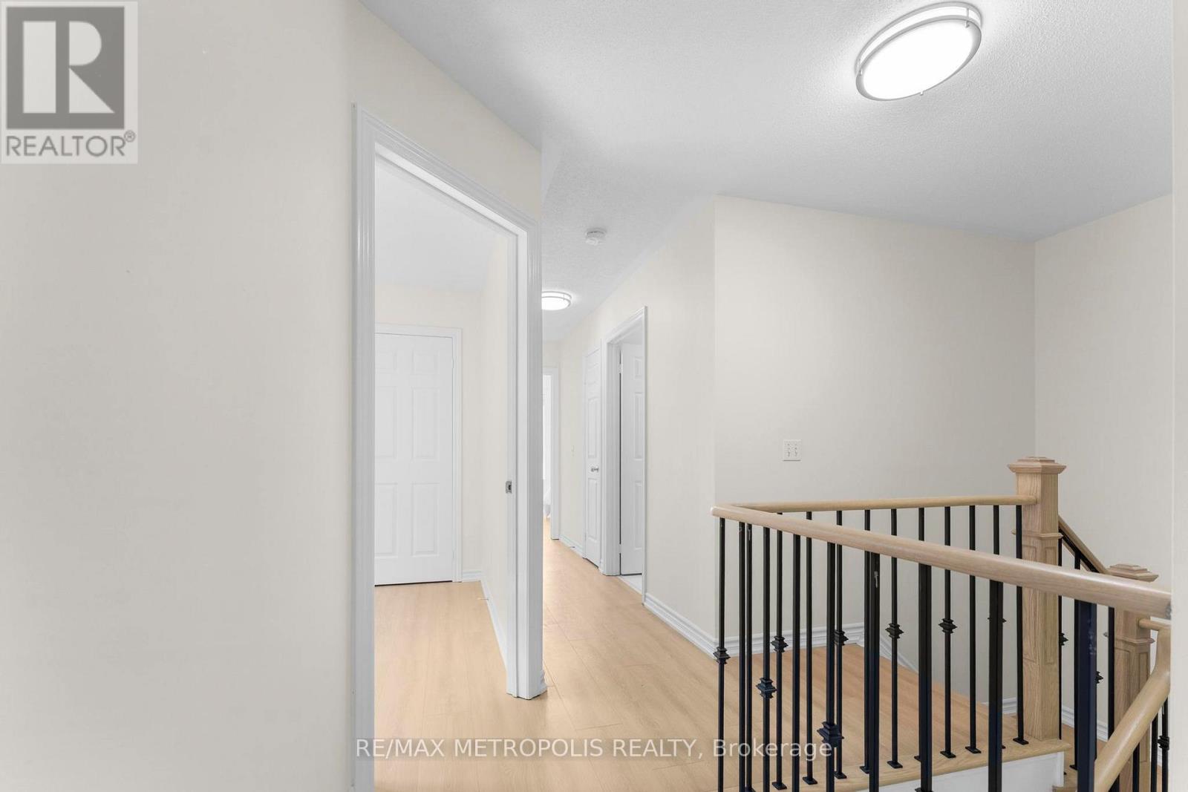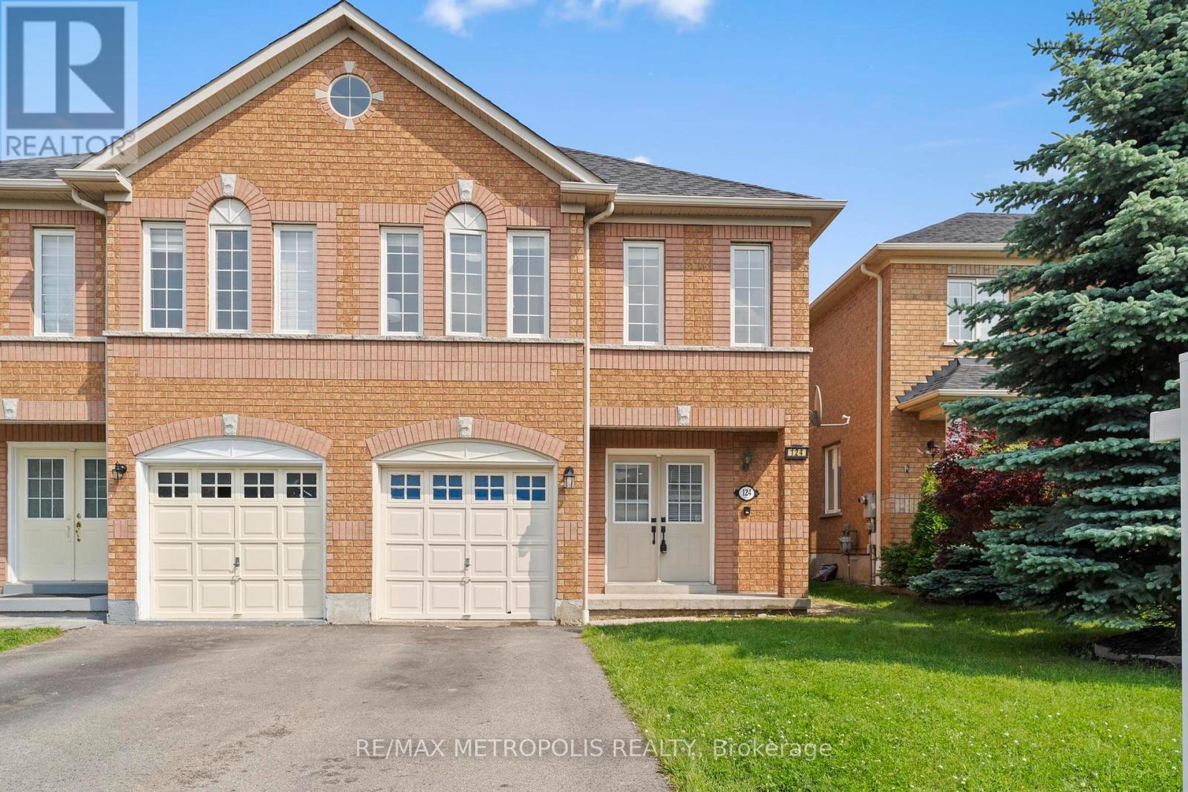4 卧室
3 浴室
1500 - 2000 sqft
中央空调
风热取暖
$1,049,000
Welcome To 124 Nahani Way A Beautifully Updated Home That Blends Modern Finishes With Unmatched Convenience. This Turn-Key Home Has Just Been Completely Renovated From Top To Bottom And Features Brand-New S/S Appliances. Step Inside To Find A Bright And Open Layout With Updated Flooring, Fresh Paint, And Thoughtfully Chosen Fixtures Throughout. The Kitchen Has Been Tastefully Redesigned With Sleek Cabinetry And A Clean, Contemporary Finish Perfect For Family Meals Or Entertaining Guests. Upstairs, The Renovated Bathrooms Boast Sleek Fixtures And A Clean, Modern Look. Spacious Bedrooms And A Functional Layout Make This Home Ideal For Families Or Those Seeking Extra Space.Located In A Sought-After Neighborhood Near Heartland Town Centre, Square One, Top-Rated Schools, And Major Highways (401/403/410), This Home Puts Everything At Your Doorstep. Whether You're Looking To Settle In Or Invest, This Move-In Ready Home Offers Incredible Value And Lifestyle. (id:43681)
Open House
现在这个房屋大家可以去Open House参观了!
开始于:
2:00 pm
结束于:
4:00 pm
房源概要
|
MLS® Number
|
W12210176 |
|
房源类型
|
民宅 |
|
社区名字
|
Hurontario |
|
总车位
|
3 |
详 情
|
浴室
|
3 |
|
地上卧房
|
4 |
|
总卧房
|
4 |
|
家电类
|
洗碗机, 烘干机, Hood 电扇, 炉子, 洗衣机, 窗帘, 冰箱 |
|
地下室进展
|
已完成 |
|
地下室类型
|
N/a (unfinished) |
|
施工种类
|
Semi-detached |
|
空调
|
中央空调 |
|
外墙
|
砖 Facing |
|
地基类型
|
Unknown |
|
客人卫生间(不包含洗浴)
|
1 |
|
供暖方式
|
天然气 |
|
供暖类型
|
压力热风 |
|
储存空间
|
2 |
|
内部尺寸
|
1500 - 2000 Sqft |
|
类型
|
独立屋 |
|
设备间
|
市政供水 |
车 位
土地
|
英亩数
|
无 |
|
污水道
|
Sanitary Sewer |
|
土地深度
|
112 Ft ,4 In |
|
土地宽度
|
25 Ft ,8 In |
|
不规则大小
|
25.7 X 112.4 Ft ; See Sch B |
房 间
| 楼 层 |
类 型 |
长 度 |
宽 度 |
面 积 |
|
一楼 |
厨房 |
|
|
Measurements not available |
|
一楼 |
家庭房 |
|
|
Measurements not available |
|
一楼 |
客厅 |
|
|
Measurements not available |
|
Upper Level |
卧室 |
|
|
Measurements not available |
|
Upper Level |
第二卧房 |
|
|
Measurements not available |
|
Upper Level |
第三卧房 |
|
|
Measurements not available |
|
Upper Level |
Bedroom 4 |
|
|
Measurements not available |
https://www.realtor.ca/real-estate/28446280/124-nahani-way-mississauga-hurontario-hurontario













































