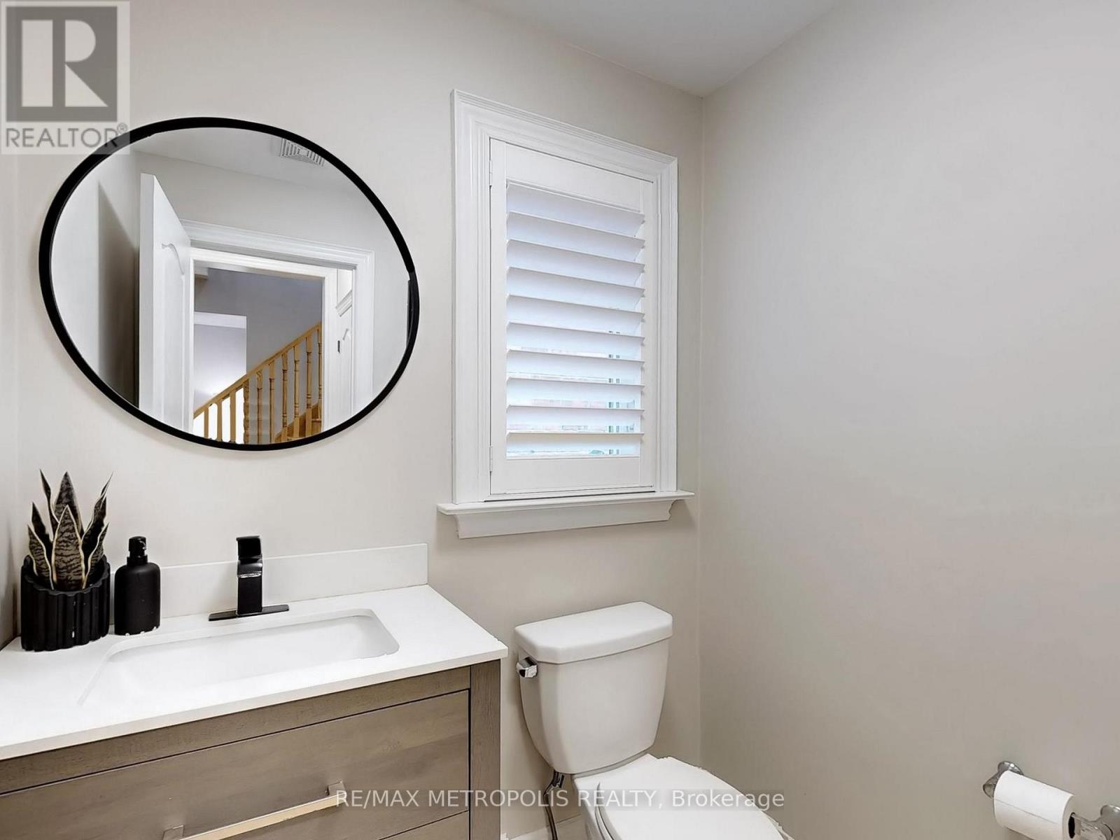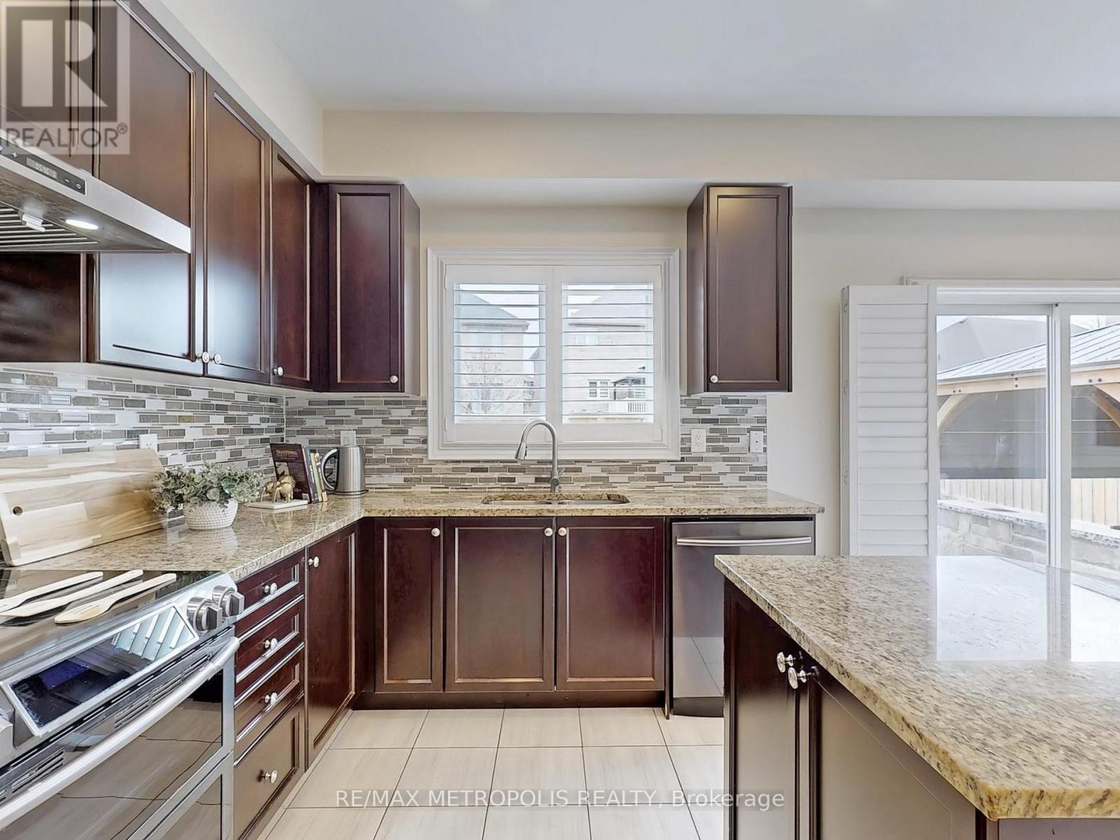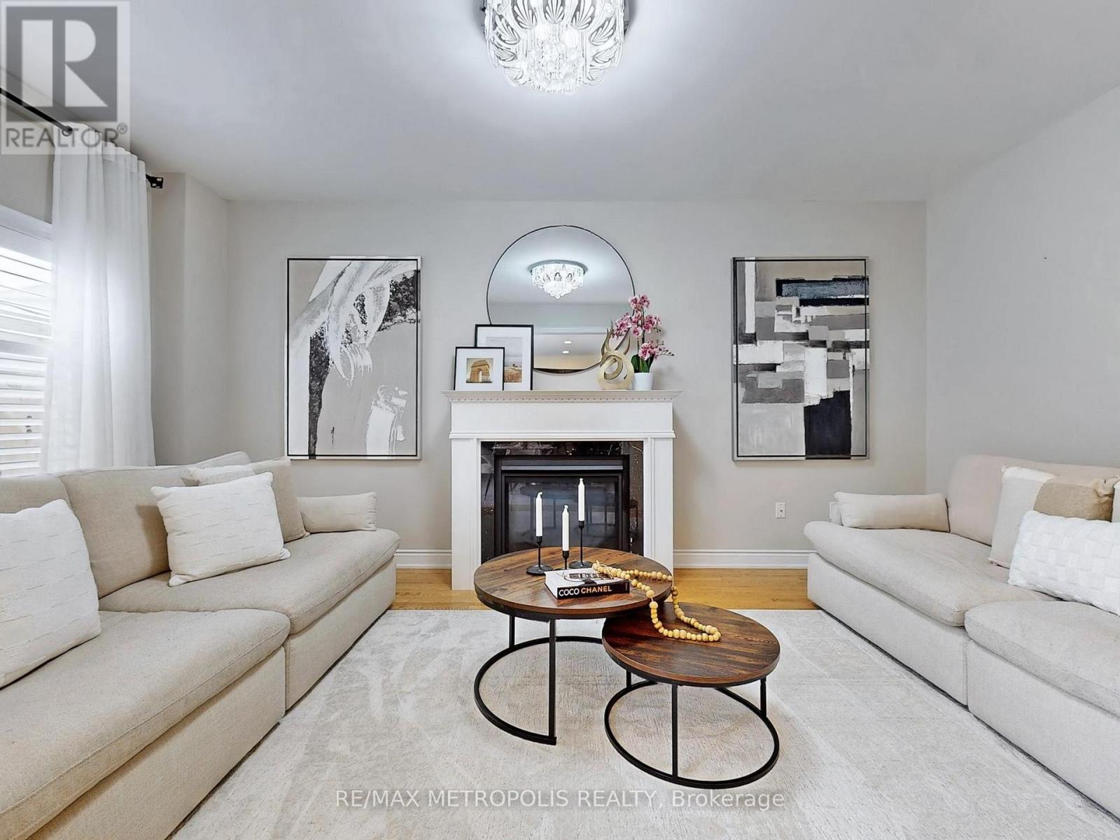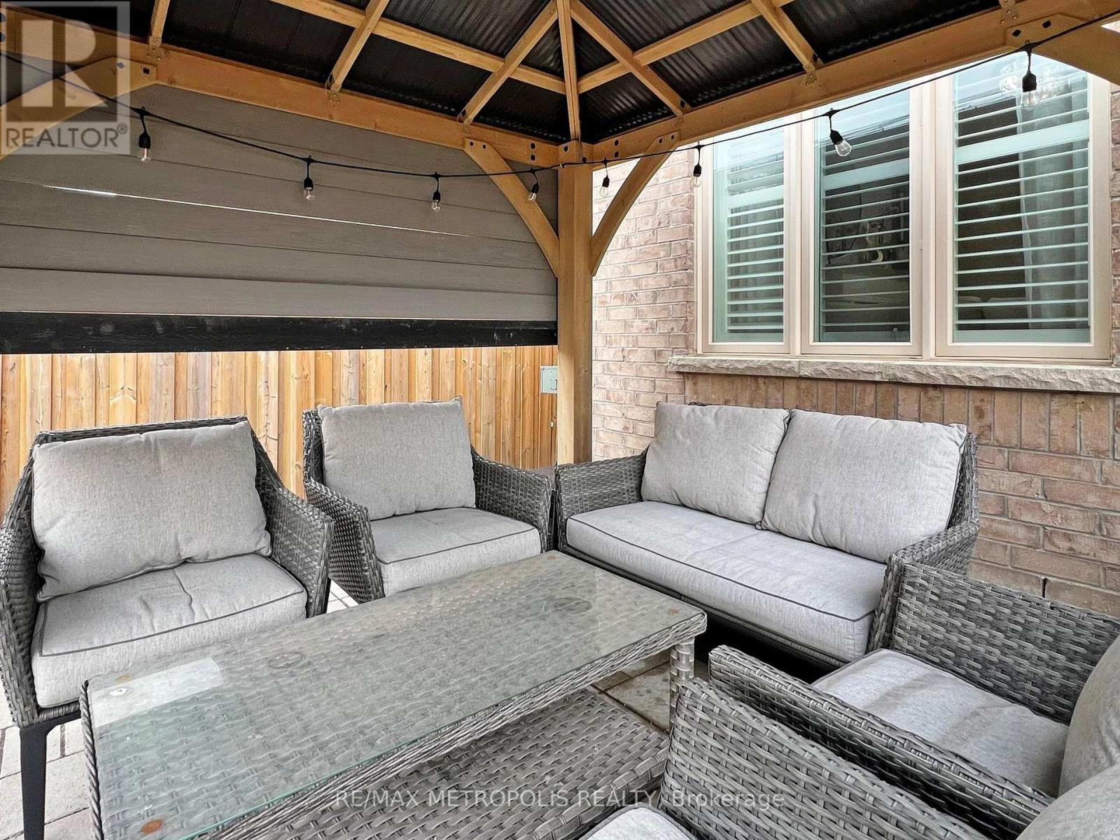4 卧室
4 浴室
3000 - 3500 sqft
壁炉
中央空调
风热取暖
Landscaped
$1,399,000
Still searching for the perfect home? Your search ends here! This is truly one-of-a-kind home offers an exceptional and functional layout, featuring three separate living areas, a private office, formal dining room, and a spacious kitchen with a breakfast area. Designed for both everyday living and grand entertaining, the state-of-the-art backyard is perfect for BBQs, hosting gatherings, and enjoying outdoor living to the fullest. Each bedroom boasts its own private ensuite, offering the ultimate in comfort and privacy. The interior is sun-filled, bright, and warm, creating a welcoming atmosphere throughout. Looking for even more space? The expansive 1,500+ sq ft basement offers endless possibilities, complete with bathroom rough-in and strategically located utility systems - ready for your personal touch. Prime location! Steps to top-rated schools, parks, community centres, libraries, grocery stores, restaurants, shopping, Hwy 400, and more. Experience luxury and convenience all in on extraordinary property. Office is virtually staged. (id:43681)
Open House
现在这个房屋大家可以去Open House参观了!
开始于:
2:00 pm
结束于:
4:00 pm
房源概要
|
MLS® Number
|
N12177403 |
|
房源类型
|
民宅 |
|
社区名字
|
Bradford |
|
附近的便利设施
|
公园, 公共交通, 学校 |
|
社区特征
|
社区活动中心 |
|
特征
|
Lighting, Gazebo |
|
总车位
|
4 |
|
结构
|
Deck, Porch |
详 情
|
浴室
|
4 |
|
地上卧房
|
4 |
|
总卧房
|
4 |
|
Age
|
6 To 15 Years |
|
公寓设施
|
Canopy, Separate Heating Controls, Separate 电ity Meters |
|
家电类
|
Water Heater, Blinds, 烘干机, Alarm System, 洗衣机 |
|
地下室进展
|
已完成 |
|
地下室类型
|
Full (unfinished) |
|
施工种类
|
独立屋 |
|
空调
|
中央空调 |
|
外墙
|
砖 |
|
Fire Protection
|
Controlled Entry, Smoke Detectors |
|
壁炉
|
有 |
|
Flooring Type
|
Hardwood |
|
地基类型
|
混凝土 |
|
客人卫生间(不包含洗浴)
|
1 |
|
供暖方式
|
天然气 |
|
供暖类型
|
压力热风 |
|
储存空间
|
2 |
|
内部尺寸
|
3000 - 3500 Sqft |
|
类型
|
独立屋 |
|
设备间
|
市政供水 |
车 位
土地
|
英亩数
|
无 |
|
围栏类型
|
Fenced Yard |
|
土地便利设施
|
公园, 公共交通, 学校 |
|
Landscape Features
|
Landscaped |
|
污水道
|
Sanitary Sewer |
|
土地深度
|
130 Ft ,2 In |
|
土地宽度
|
39 Ft ,4 In |
|
不规则大小
|
39.4 X 130.2 Ft |
房 间
| 楼 层 |
类 型 |
长 度 |
宽 度 |
面 积 |
|
二楼 |
第二卧房 |
3.56 m |
3.17 m |
3.56 m x 3.17 m |
|
二楼 |
浴室 |
2.83 m |
1.45 m |
2.83 m x 1.45 m |
|
二楼 |
第三卧房 |
3.65 m |
3.14 m |
3.65 m x 3.14 m |
|
二楼 |
家庭房 |
5.19 m |
5.49 m |
5.19 m x 5.49 m |
|
二楼 |
Bedroom 4 |
4.64 m |
3.31 m |
4.64 m x 3.31 m |
|
二楼 |
浴室 |
2.36 m |
1.46 m |
2.36 m x 1.46 m |
|
二楼 |
主卧 |
4.8 m |
5.64 m |
4.8 m x 5.64 m |
|
二楼 |
浴室 |
2.67 m |
4.29 m |
2.67 m x 4.29 m |
|
地下室 |
设备间 |
|
|
Measurements not available |
|
一楼 |
门厅 |
2.85 m |
1.92 m |
2.85 m x 1.92 m |
|
一楼 |
娱乐,游戏房 |
6.36 m |
3.35 m |
6.36 m x 3.35 m |
|
一楼 |
洗衣房 |
1.85 m |
3.14 m |
1.85 m x 3.14 m |
|
一楼 |
浴室 |
1.68 m |
1.46 m |
1.68 m x 1.46 m |
|
一楼 |
餐厅 |
3.57 m |
2.94 m |
3.57 m x 2.94 m |
|
一楼 |
Office |
3.27 m |
3.23 m |
3.27 m x 3.23 m |
|
一楼 |
厨房 |
4.01 m |
3.15 m |
4.01 m x 3.15 m |
|
一楼 |
客厅 |
5.4 m |
3.23 m |
5.4 m x 3.23 m |
https://www.realtor.ca/real-estate/28375642/124-milby-crescent-bradford-west-gwillimbury-bradford-bradford
































