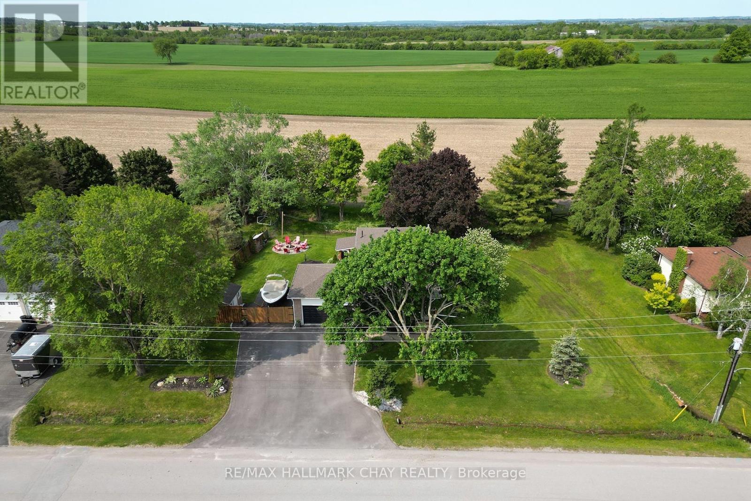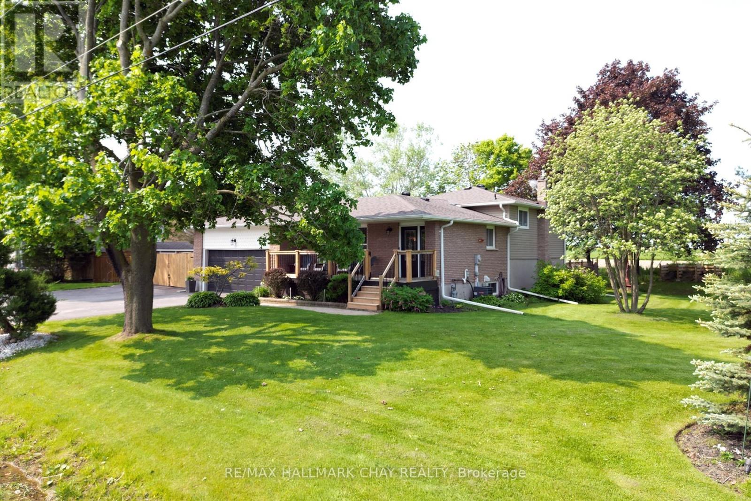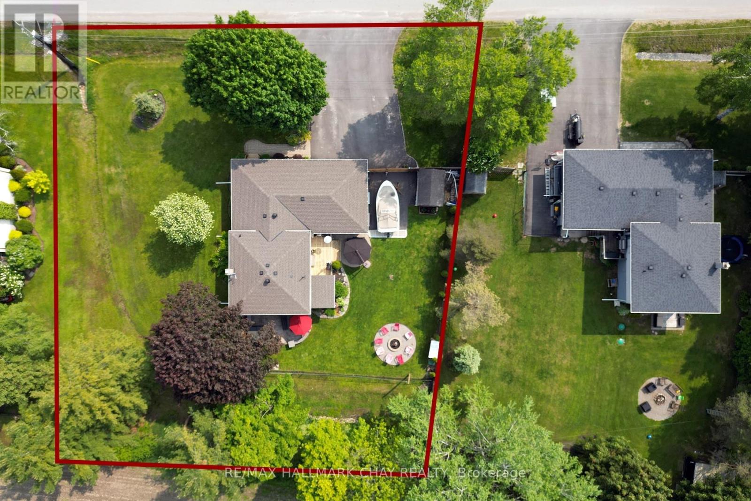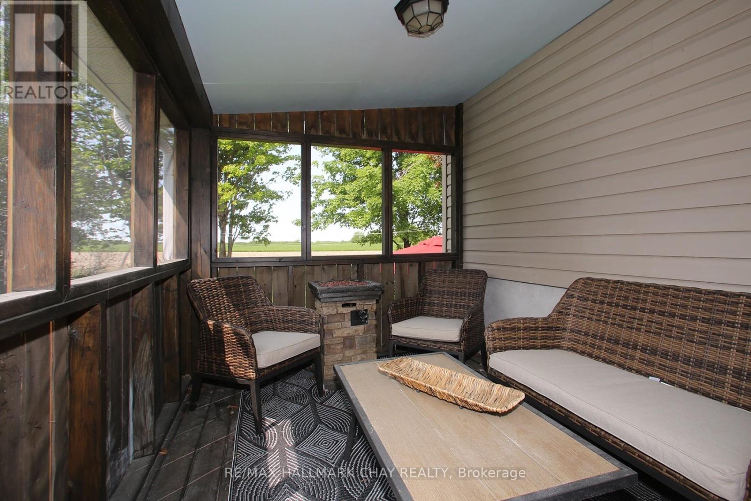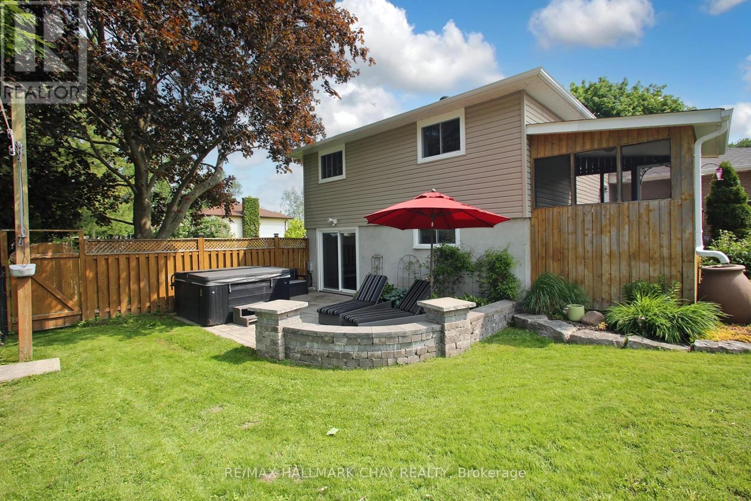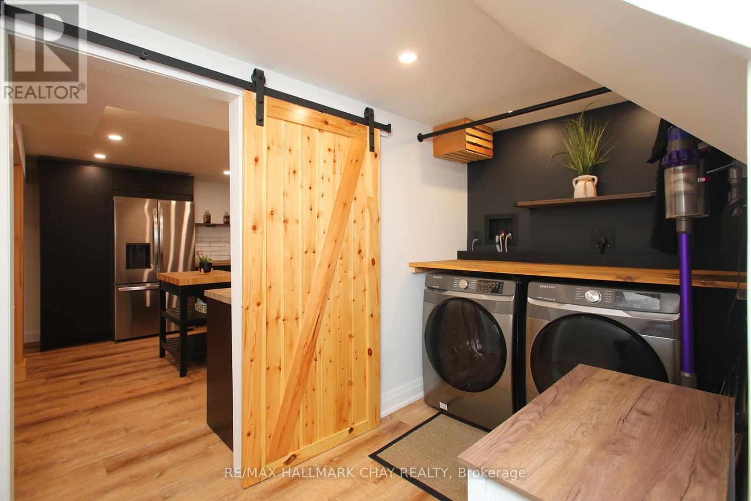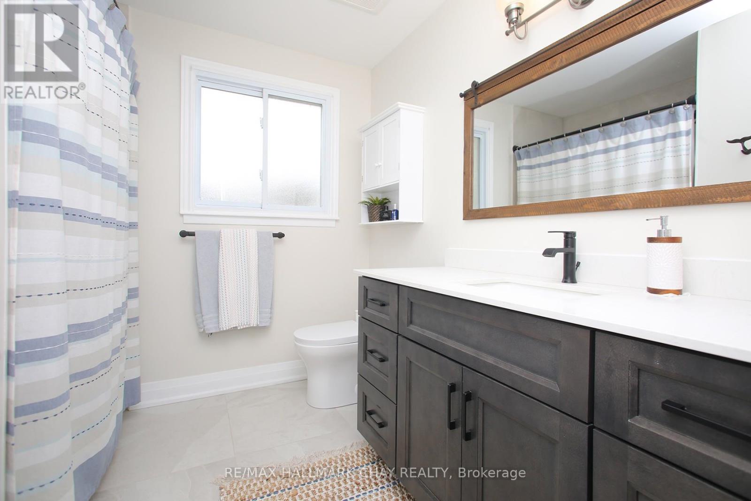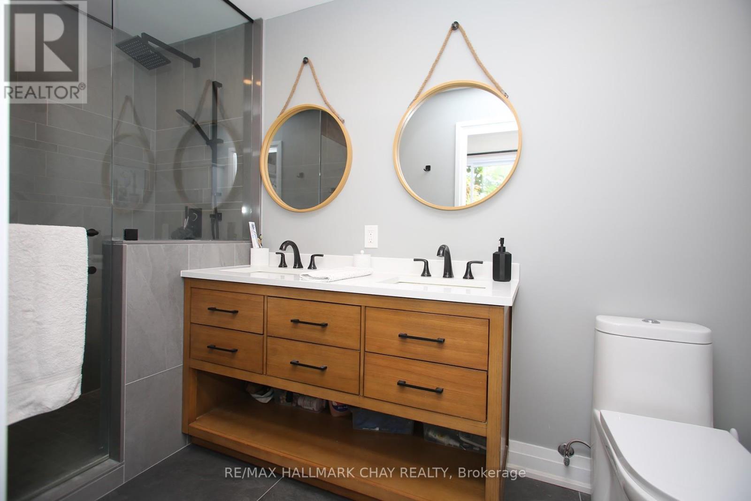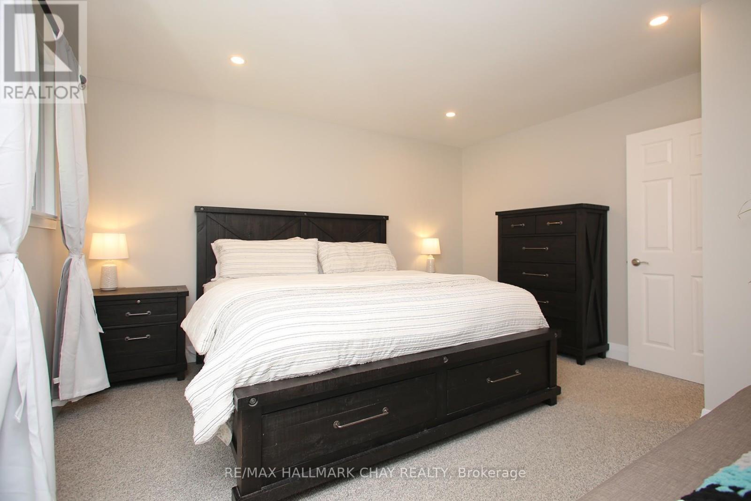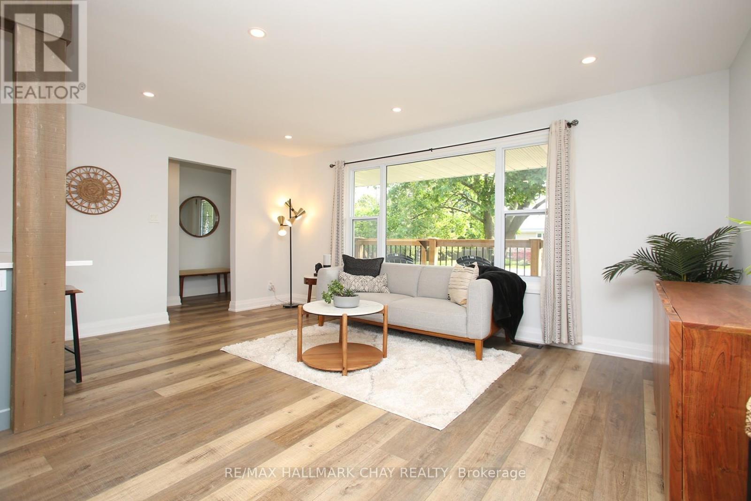4 卧室
3 浴室
1500 - 2000 sqft
壁炉
中央空调
风热取暖
$995,000
Rare Blackstock property backing onto a field- large property of open space. This 3+1 bedroom 3 bath, double kitchen with separate entrance home is a turnkey treasure. With 2 patios in the backyard, a hot-tub facing the sunset. Front porch with a pet security gate. 2024-Heated garage with private secure garage office & added upper storage level. Fully renovated & upgraded home newly painted. The primary bedroom with walk-through walk-in closet & large ensuite. 2024-paved driveway, fits 9+ cars, 2025-new gate, 2024-2025 new kitchen, laundry, flooring, window & sliding door with key access. New fire-pit area that fits 8+ people with unobstructed views of field. Back porch includes a screened in large room along with open area that leads to another lower back patio. Includes 3 New refrigerators, 2 stoves, 2 dishwashers, 1 upright freezer, 1 microwave & washer/dryer . *Truly a must see. (id:43681)
房源概要
|
MLS® Number
|
E12196612 |
|
房源类型
|
民宅 |
|
社区名字
|
Blackstock |
|
设备类型
|
热水器 |
|
特征
|
Irregular Lot Size, Hilly, 亲戚套间 |
|
总车位
|
10 |
|
租赁设备类型
|
热水器 |
|
结构
|
棚 |
详 情
|
浴室
|
3 |
|
地上卧房
|
3 |
|
地下卧室
|
1 |
|
总卧房
|
4 |
|
Age
|
51 To 99 Years |
|
公寓设施
|
Fireplace(s) |
|
家电类
|
Water Meter, 洗碗机, 烘干机, Freezer, 微波炉, Two 炉子s, 洗衣机, 冰箱 |
|
地下室进展
|
已装修 |
|
地下室功能
|
Separate Entrance |
|
地下室类型
|
N/a (finished) |
|
施工种类
|
独立屋 |
|
Construction Style Split Level
|
Backsplit |
|
空调
|
中央空调 |
|
外墙
|
砖, 乙烯基壁板 |
|
壁炉
|
有 |
|
Fireplace Total
|
1 |
|
Flooring Type
|
Ceramic, Vinyl, Laminate |
|
地基类型
|
水泥, 混凝土 |
|
供暖方式
|
天然气 |
|
供暖类型
|
压力热风 |
|
内部尺寸
|
1500 - 2000 Sqft |
|
类型
|
独立屋 |
车 位
土地
|
英亩数
|
无 |
|
污水道
|
Septic System |
|
土地深度
|
145 Ft ,4 In |
|
土地宽度
|
154 Ft ,1 In |
|
不规则大小
|
154.1 X 145.4 Ft ; 128.93x128.31x145.35x154.13 |
|
规划描述
|
Hr |
房 间
| 楼 层 |
类 型 |
长 度 |
宽 度 |
面 积 |
|
二楼 |
浴室 |
1.7 m |
2.5 m |
1.7 m x 2.5 m |
|
二楼 |
浴室 |
1.56 m |
3.6 m |
1.56 m x 3.6 m |
|
Lower Level |
洗衣房 |
3.26 m |
1.8 m |
3.26 m x 1.8 m |
|
Lower Level |
衣帽间 |
3.6 m |
3.7 m |
3.6 m x 3.7 m |
|
Lower Level |
厨房 |
4.2 m |
2.8 m |
4.2 m x 2.8 m |
|
一楼 |
厨房 |
2.8 m |
3.7 m |
2.8 m x 3.7 m |
|
一楼 |
餐厅 |
6.2 m |
5.3 m |
6.2 m x 5.3 m |
|
一楼 |
客厅 |
6.2 m |
5.3 m |
6.2 m x 5.3 m |
|
Upper Level |
主卧 |
3.4 m |
4.3 m |
3.4 m x 4.3 m |
|
Upper Level |
第二卧房 |
2.9 m |
3.4 m |
2.9 m x 3.4 m |
|
一楼 |
浴室 |
2.2 m |
1.3 m |
2.2 m x 1.3 m |
|
一楼 |
第三卧房 |
3.4 m |
3 m |
3.4 m x 3 m |
|
一楼 |
家庭房 |
7.4 m |
3.4 m |
7.4 m x 3.4 m |
https://www.realtor.ca/real-estate/28417071/124-greensboro-drive-scugog-blackstock-blackstock





