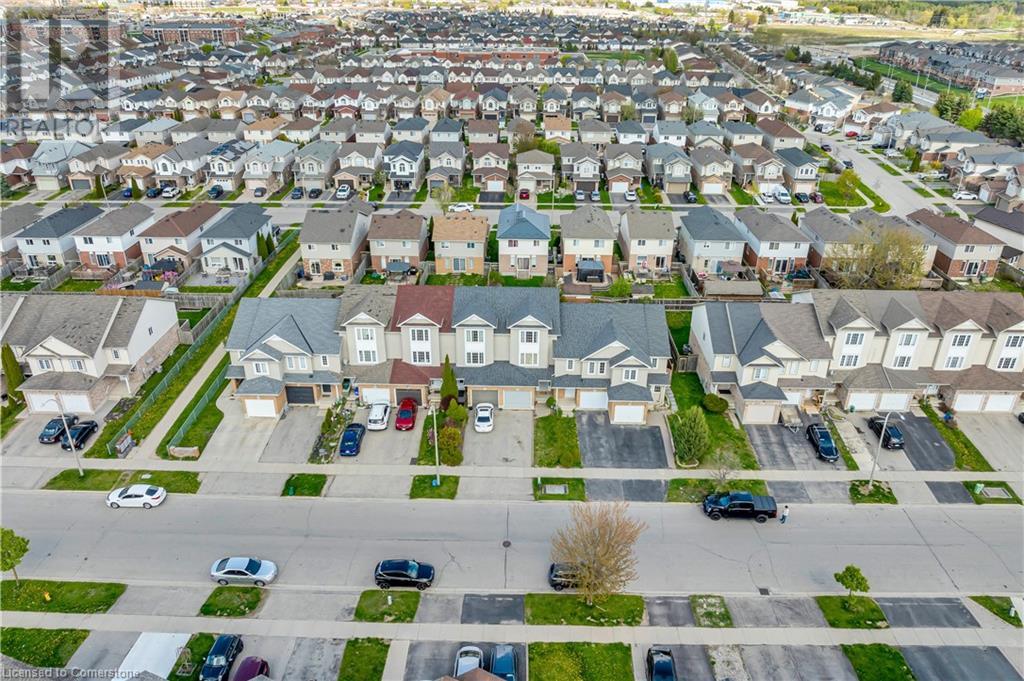124 Donnenwerth Drive Kitchener, Ontario N2E 4C8

$599,900
Welcome to 124 Donnenwerth Drive – Move-In Ready House in Kitchener’s Sought-After Williamsburg Neighborhood. Step into this beautifully maintained multi-level freehold townhome located in the heart of Laurentian West – one of Kitchener’s most family-friendly & well-connected communities. This thoughtfully designed home is the perfect for first-time homebuyer, investor, or a renter ready to transition into ownership, this property presents a fantastic opportunity. As you enter, you’re welcomed by a bright and spacious layout with tasteful updates throughout. The formal living room is ideal for gatherings and cozy nights in, while the finished family room offers the perfect setting for a home office, playroom, or entertainment space. Beautiful Brand new hardwood flooring flows through the main living areas, complemented by brand-new flooring (In 2025) in all three generously sized bedrooms. Recently few days ago, upgraded kitchen features contemporary countertops, ample cabinetry & brand-new appliances. Laundry is at the main level. With three well-appointed updated bathrooms (in 2025), morning routines are made easy for the whole family. The home also features smart updates such as a new roof installed in 2017, Furnace and AC was also replaced in 2022. Step outside to enjoy the outdoors on a spacious deck – perfect for barbecues, morning coffee, or simply soaking up the sun. The partially fenced backyard offers a private setting for kids to play or pets to roam. Located in a vibrant and growing neighborhood, this home is within walking distance to excellent schools, parks, trails, shopping centers, and public transit. With quick access to Highway 7/8, commuting across the city or to nearby areas is fast and easy. This is more than just a home – it’s a lifestyle opportunity in a thriving community. Don’t miss your chance to own this turnkey townhome in one of Kitchener’s most desirable locations. Schedule your private showing today. (id:43681)
Open House
现在这个房屋大家可以去Open House参观了!
2:00 pm
结束于:4:00 pm
2:00 pm
结束于:4:00 pm
房源概要
| MLS® Number | 40726749 |
| 房源类型 | 民宅 |
| 附近的便利设施 | 游乐场, 公共交通, 学校, 购物 |
| 社区特征 | 安静的区域 |
| 设备类型 | 热水器 |
| 特征 | 铺设车道, Sump Pump |
| 总车位 | 3 |
| 租赁设备类型 | 热水器 |
详 情
| 浴室 | 3 |
| 地上卧房 | 3 |
| 总卧房 | 3 |
| 家电类 | 洗碗机, 烘干机, 微波炉, 冰箱, 炉子, 洗衣机 |
| 地下室进展 | 已装修 |
| 地下室类型 | 全完工 |
| 施工日期 | 2003 |
| 施工种类 | 附加的 |
| 空调 | 中央空调 |
| 外墙 | 砖, 乙烯基壁板 |
| 地基类型 | 混凝土浇筑 |
| 客人卫生间(不包含洗浴) | 1 |
| 供暖方式 | 天然气 |
| 供暖类型 | 压力热风 |
| 内部尺寸 | 2258 Sqft |
| 类型 | 联排别墅 |
| 设备间 | 市政供水 |
车 位
| 附加车库 |
土地
| 入口类型 | Highway Nearby |
| 英亩数 | 无 |
| 围栏类型 | 部分围栏 |
| 土地便利设施 | 游乐场, 公共交通, 学校, 购物 |
| 污水道 | 城市污水处理系统 |
| 土地深度 | 105 Ft |
| 土地宽度 | 18 Ft |
| 规划描述 | Res-5 |
房 间
| 楼 层 | 类 型 | 长 度 | 宽 度 | 面 积 |
|---|---|---|---|---|
| 二楼 | 两件套卫生间 | 5'3'' x 4'3'' | ||
| 二楼 | 洗衣房 | 8'6'' x 5'4'' | ||
| 二楼 | 厨房 | 17'5'' x 11'6'' | ||
| 三楼 | 客厅 | 17'3'' x 13'10'' | ||
| 地下室 | 三件套卫生间 | Measurements not available | ||
| 地下室 | 娱乐室 | 10'9'' x 16'4'' | ||
| Lower Level | Bonus Room | 18'3'' x 6'3'' | ||
| Upper Level | 主卧 | 13'9'' x 13'5'' | ||
| Upper Level | 卧室 | 11'9'' x 8'4'' | ||
| Upper Level | 卧室 | 11'9'' x 8'4'' | ||
| Upper Level | 四件套浴室 | 7'6'' x 4'11'' |
https://www.realtor.ca/real-estate/28296704/124-donnenwerth-drive-kitchener







































