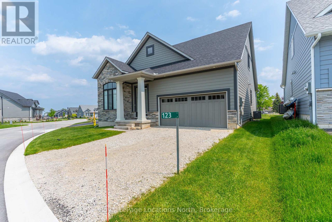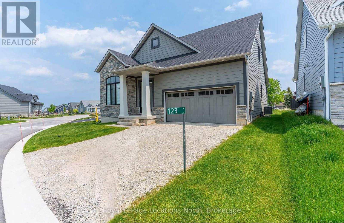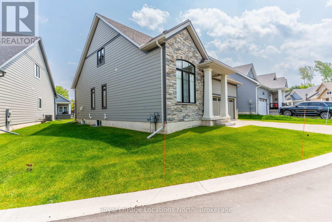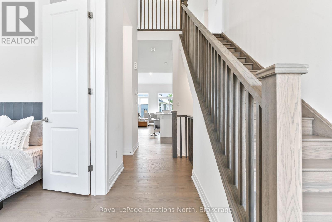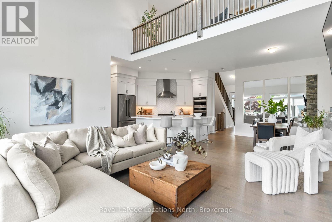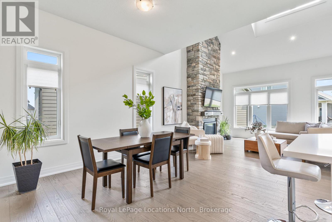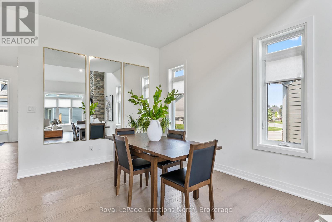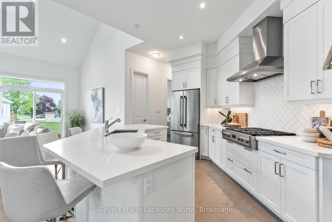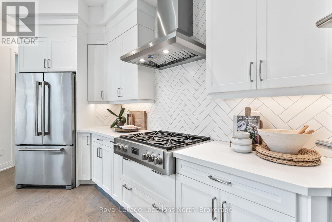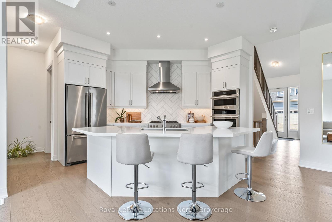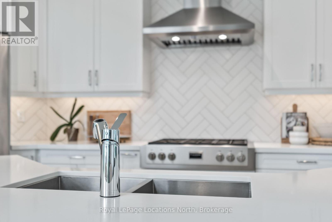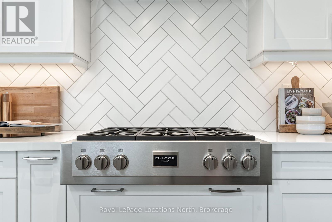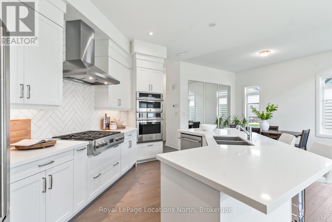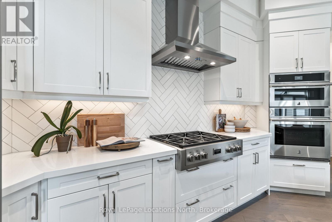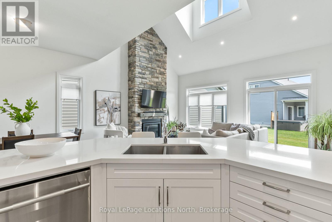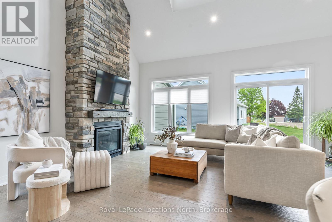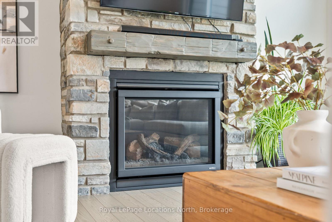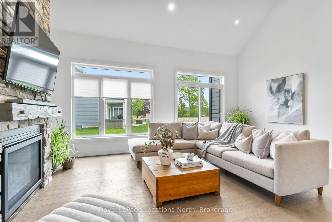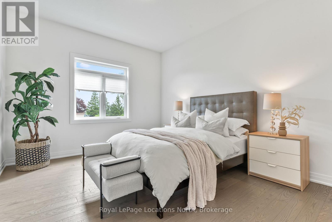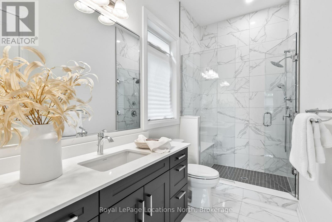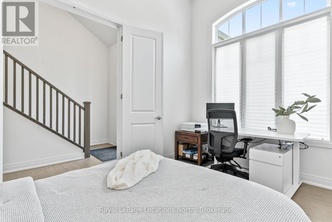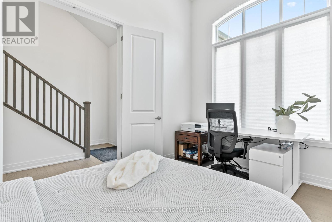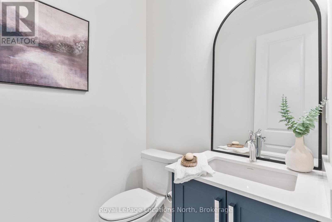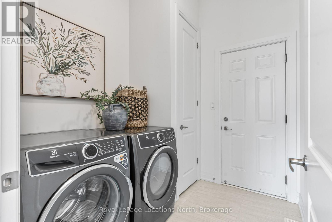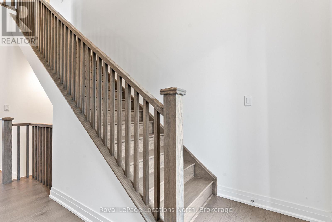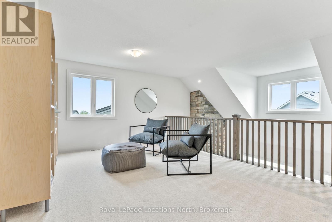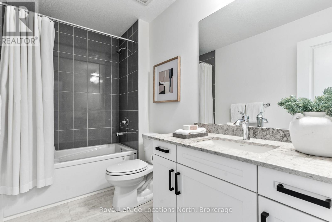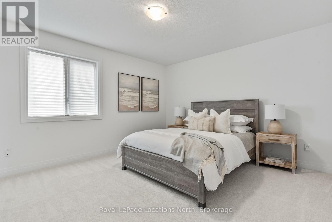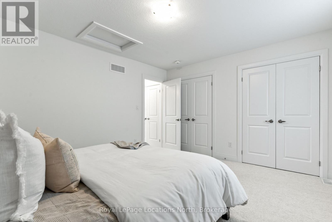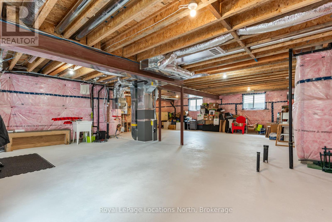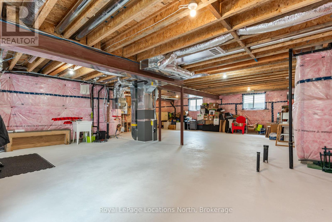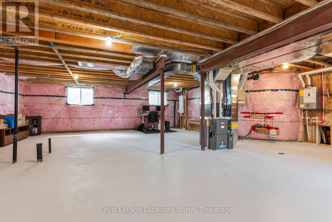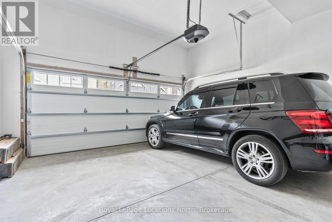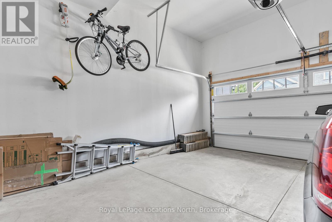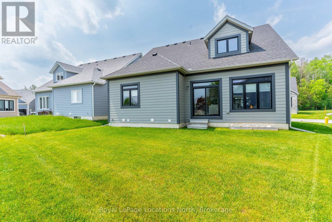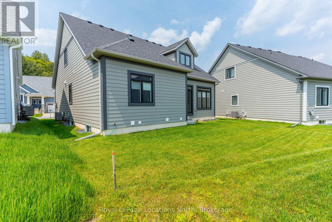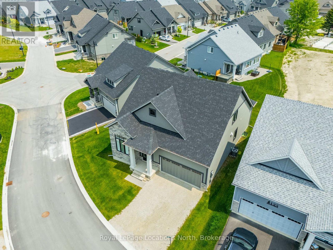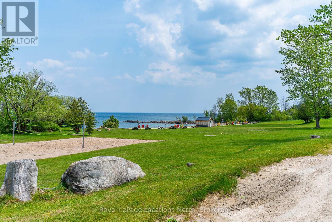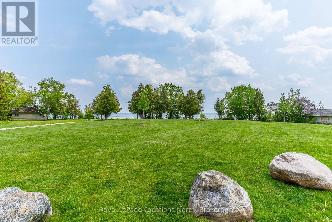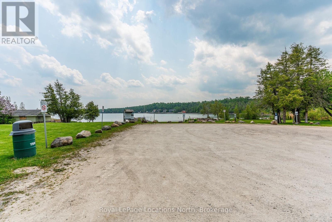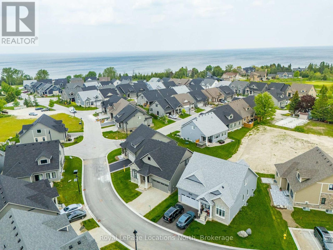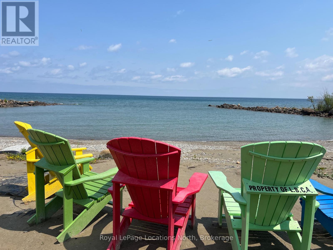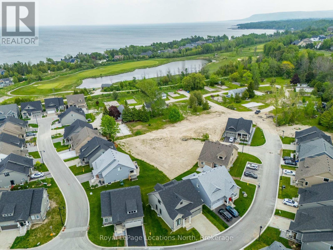3 卧室
3 浴室
2000 - 2500 sqft
壁炉
中央空调
风热取暖
Landscaped
$1,089,900管理费,Parcel of Tied Land
$195 每月
Welcome to 123 Beacon Drive in The Cottages at Lora Bay where timeless design meets modern luxury.This beautifully upgraded bungaloft showcases quality finishes and thoughtful features throughout. Bright, open-concept main floor boasts soaring ceilings, hardwood flooring, pot lights & a floor-to-ceiling stone f/p with (200 year old barn beam) mantel, perfect for cozy nights or entertaining guests. The chefs kitchen is a true highlight, featuring a walk in pantry, Jenn-Air s/s appliances including wall ovens, fridge, dishwasher, a Fulgor Milano 36 inch gas cooktop & a sleek wider than standard Elica exhaust fan that eliminates odours. Quartz counters and a striking double herringbone backsplash tie it all together in style. The dining area & living room flows seamlessly to your outdoor space, with a rough-in for a BBQ gas line ready for summer living.The main floor primary suite offers a peaceful retreat with a walk-in closet and spa-like ensuite with floor-to-ceiling shower tile. A front den provides space for a home office or potential guest bedroom. Upgraded mudroom with Electrolux washer/dryer and garage access. Additional upgrades include increased main floor ceiling height with 8' doors and transoms, a full glass front door, oak stairs to the loft level & a finished dormer at the back. The unfinished basement layout includes 8 ft ceilings & larger than average side windows to accommodate a future deck without compromise. Upstairs, the airy loft overlooks the great room and includes a guest bedroom, full bathroom & bonus living space.Residents of Lora Bay enjoy a vibrant community with access to a private beach steps away (great for swimming, kayakingand beach volleyball), fitness centre, Golf Course, clubhouse (with pool table and weekly events hosted for residents), and a host of four-season activities. Just minutes to Thornbury's downtown shops, cafes, restaurants and nearby ski clubs, this home is the ultimate combination of luxury, location, and lifestyle. (id:43681)
房源概要
|
MLS® Number
|
X12203302 |
|
房源类型
|
民宅 |
|
社区名字
|
Blue Mountains |
|
附近的便利设施
|
Beach, Ski Area |
|
社区特征
|
社区活动中心 |
|
设备类型
|
热水器 |
|
特征
|
Level Lot |
|
总车位
|
4 |
|
租赁设备类型
|
热水器 |
详 情
|
浴室
|
3 |
|
地上卧房
|
3 |
|
总卧房
|
3 |
|
Age
|
0 To 5 Years |
|
公寓设施
|
Fireplace(s) |
|
家电类
|
Cooktop, 洗碗机, 烘干机, 炉子, 洗衣机, 冰箱 |
|
地下室进展
|
已完成 |
|
地下室类型
|
Full (unfinished) |
|
施工种类
|
独立屋 |
|
Construction Style Other
|
Seasonal |
|
空调
|
中央空调 |
|
外墙
|
石, 乙烯基壁板 |
|
壁炉
|
有 |
|
Fireplace Total
|
1 |
|
地基类型
|
混凝土 |
|
客人卫生间(不包含洗浴)
|
1 |
|
供暖方式
|
天然气 |
|
供暖类型
|
压力热风 |
|
储存空间
|
2 |
|
内部尺寸
|
2000 - 2500 Sqft |
|
类型
|
独立屋 |
|
设备间
|
市政供水 |
车 位
土地
|
英亩数
|
无 |
|
土地便利设施
|
Beach, Ski Area |
|
Landscape Features
|
Landscaped |
|
污水道
|
Sanitary Sewer |
|
土地深度
|
84 Ft |
|
土地宽度
|
39 Ft |
|
不规则大小
|
39 X 84 Ft |
|
规划描述
|
R1-3-60-h7 |
房 间
| 楼 层 |
类 型 |
长 度 |
宽 度 |
面 积 |
|
二楼 |
浴室 |
1.8 m |
3.02 m |
1.8 m x 3.02 m |
|
二楼 |
Loft |
7.61 m |
3.84 m |
7.61 m x 3.84 m |
|
二楼 |
第三卧房 |
3.66 m |
4.29 m |
3.66 m x 4.29 m |
|
一楼 |
第二卧房 |
3.11 m |
4.03 m |
3.11 m x 4.03 m |
|
一楼 |
卧室 |
3.67 m |
4.5 m |
3.67 m x 4.5 m |
|
一楼 |
浴室 |
1.54 m |
3.45 m |
1.54 m x 3.45 m |
|
一楼 |
餐厅 |
3.2 m |
4.75 m |
3.2 m x 4.75 m |
|
一楼 |
客厅 |
5.99 m |
3.22 m |
5.99 m x 3.22 m |
|
一楼 |
厨房 |
4.4 m |
4.77 m |
4.4 m x 4.77 m |
|
一楼 |
浴室 |
0.74 m |
1.78 m |
0.74 m x 1.78 m |
|
一楼 |
洗衣房 |
2.03 m |
2.44 m |
2.03 m x 2.44 m |
https://www.realtor.ca/real-estate/28431404/123-beacon-drive-blue-mountains-blue-mountains


