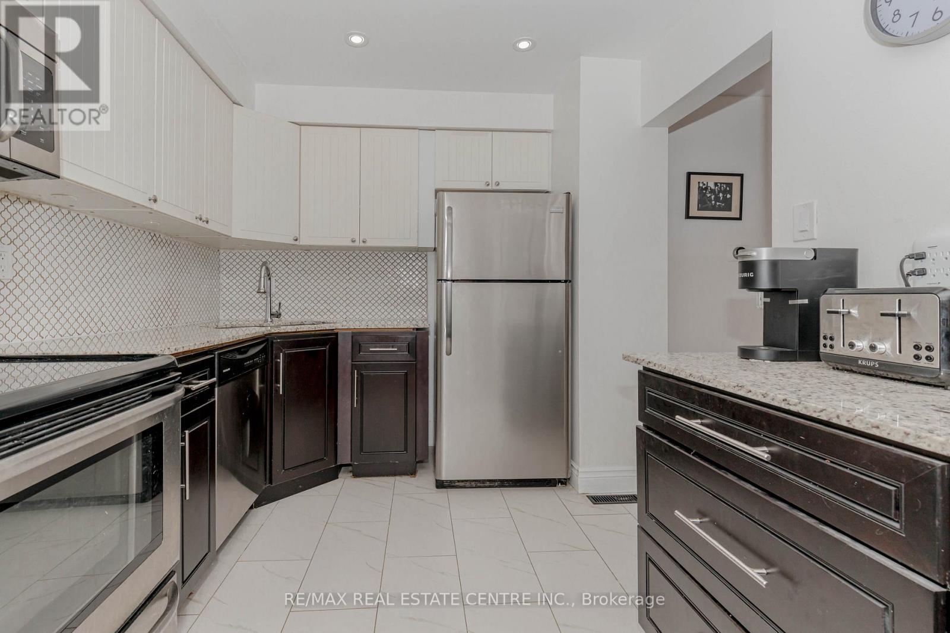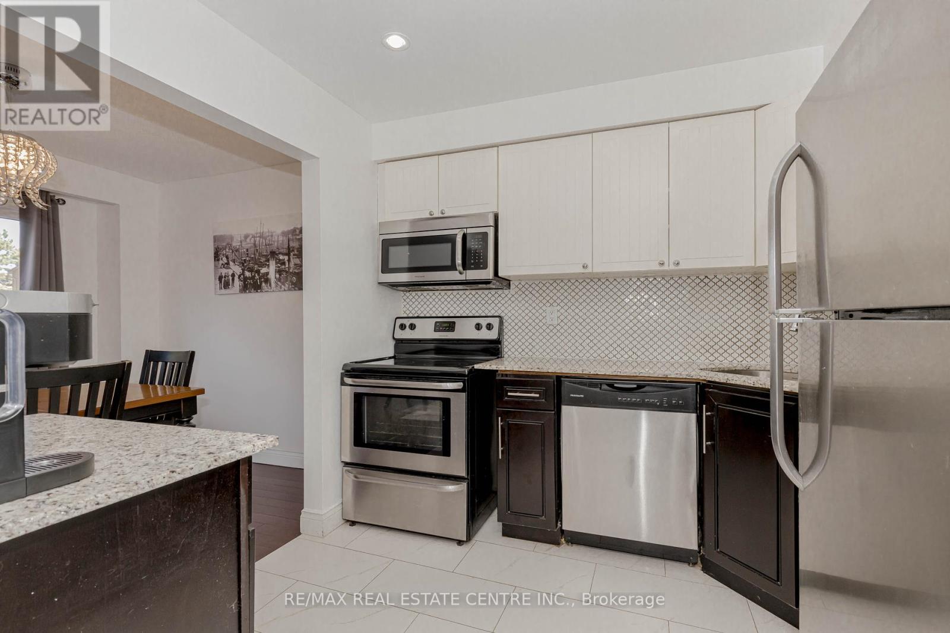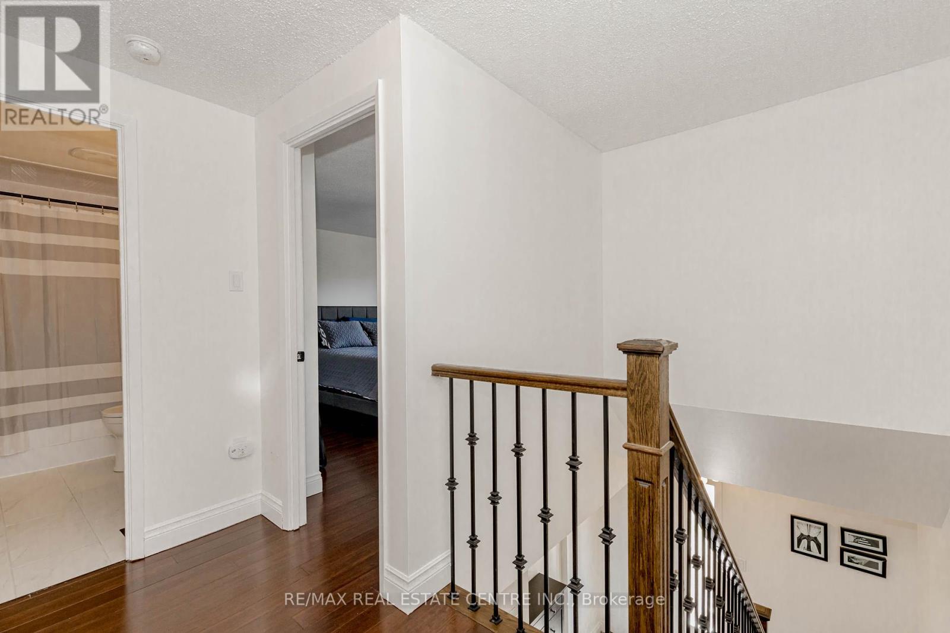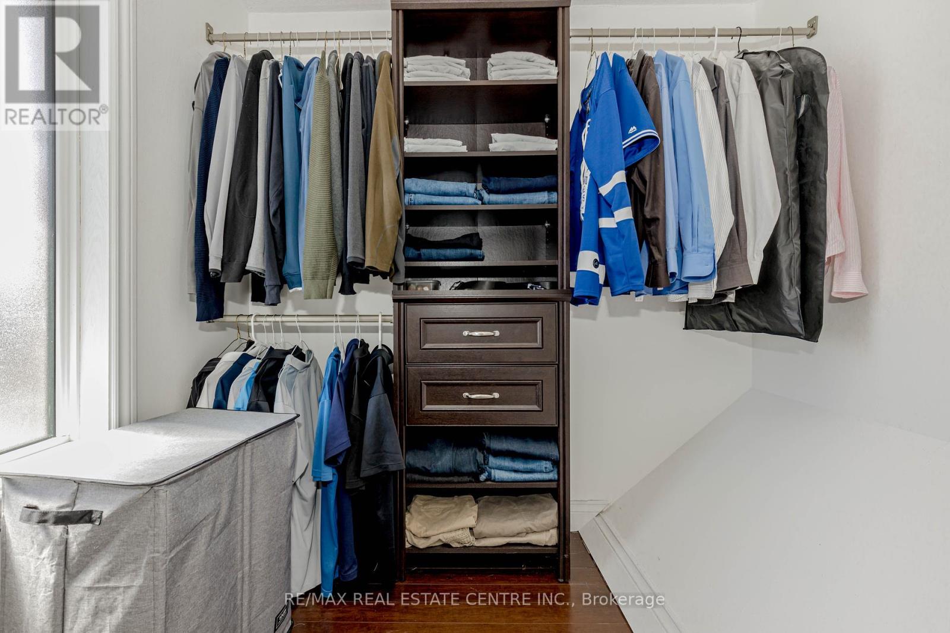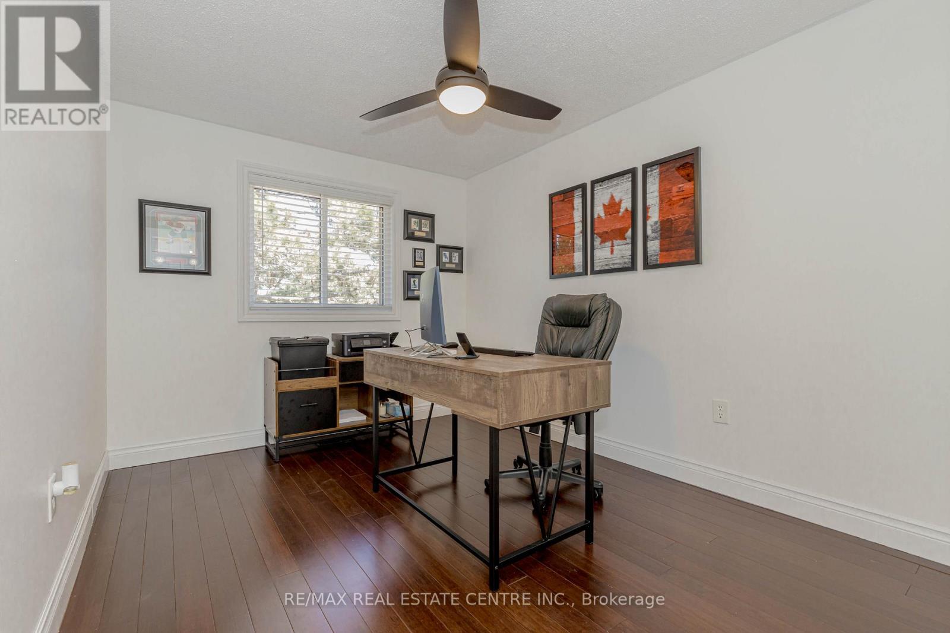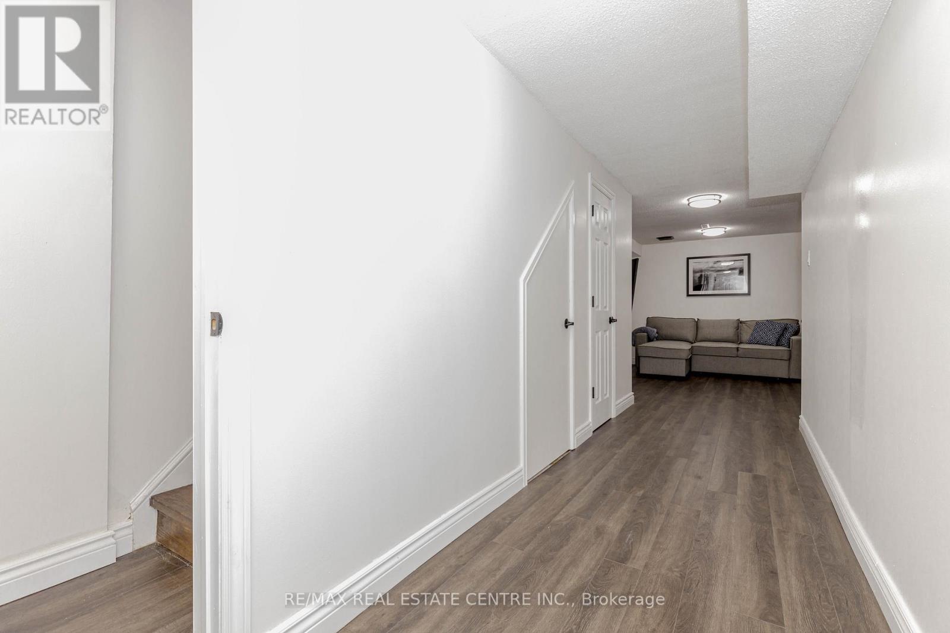3 卧室
2 浴室
1000 - 1199 sqft
中央空调
风热取暖
$825,000管理费,Common Area Maintenance, Insurance, Parking, Water
$461.75 每月
Stunning Upgraded 2 Story 3 Bedrooms + 2 Bathrooms Townhouse in Falgarwood Neighborhood, in the Heart of Oakville, backing onto Greenspace and Children's playground. Updated and Renovated Townhome in Prime Location, Suitable for 1st Time Buyers, Downsizers, and Small Families. Main Floor As you step inside, Updated main Floor with Modern Staircase with Metal Pickets, Modern and Open Concept Layout with Hardwood Flooring in Living and Dining Rooms. Upgraded Modern Kitchen with Stainless Steel Appliances, Granite Countertops, Upgraded Back Splash and much more. Second Floor has 3 Spacious Bedrooms, Including A Large Primary Bedroom With A Walk In Closet, Upgraded With Hardwood Floors Throughout, with a Renovated Bathroom (2024). Renovated Finished Lower Level (2024) with a Large Recreation Centre, Lower Level new Vinyl Flooring Throughout, Includes A New 2 Piece Bathroom, and Large Laundry Room with a Washer and Dryer and Laundry Sink. Walk out from Living Area to a Fully Fenced Private Back Yard Backing on to Green Space and Playground, Great for Entertaining, Barbecues, With Upgraded Patio Stones (2024). This Townhome is in a Prime area of Oakville near to top-rated Schools, Dining options, Public Transit, Parks, Grocery Stores, Local Large Plaza, Community Centers, close to a Public Outdoor Swimming Pool and Iroquois Recreation Centre. Minutes Drive to the GO Station, GO Buses, highway Access to 403/QEW/401/427/407, Costco, Large Box Stores, major Supermarkets, Oakville Mall, Oakville Lakeshore, and much more... (id:43681)
房源概要
|
MLS® Number
|
W12114956 |
|
房源类型
|
民宅 |
|
社区名字
|
1005 - FA Falgarwood |
|
附近的便利设施
|
医院, 公园, 公共交通, 学校 |
|
社区特征
|
Pet Restrictions |
|
设备类型
|
热水器 - Gas |
|
特征
|
无地毯 |
|
总车位
|
2 |
|
租赁设备类型
|
热水器 - Gas |
|
结构
|
游乐场 |
详 情
|
浴室
|
2 |
|
地上卧房
|
3 |
|
总卧房
|
3 |
|
公寓设施
|
Visitor Parking |
|
家电类
|
Water Meter, 洗碗机, 烘干机, 微波炉, 烤箱, 炉子, 洗衣机, 窗帘, 冰箱 |
|
地下室进展
|
已装修 |
|
地下室类型
|
N/a (finished) |
|
空调
|
中央空调 |
|
外墙
|
砖 |
|
Flooring Type
|
Vinyl, Ceramic, Hardwood, Tile |
|
地基类型
|
混凝土浇筑 |
|
客人卫生间(不包含洗浴)
|
1 |
|
供暖方式
|
天然气 |
|
供暖类型
|
压力热风 |
|
储存空间
|
2 |
|
内部尺寸
|
1000 - 1199 Sqft |
|
类型
|
联排别墅 |
车 位
土地
|
英亩数
|
无 |
|
土地便利设施
|
医院, 公园, 公共交通, 学校 |
|
规划描述
|
住宅 |
房 间
| 楼 层 |
类 型 |
长 度 |
宽 度 |
面 积 |
|
二楼 |
主卧 |
4.1 m |
3.94 m |
4.1 m x 3.94 m |
|
二楼 |
第二卧房 |
4.11 m |
2.67 m |
4.11 m x 2.67 m |
|
二楼 |
第三卧房 |
3.12 m |
3.04 m |
3.12 m x 3.04 m |
|
二楼 |
浴室 |
2.62 m |
1.46 m |
2.62 m x 1.46 m |
|
地下室 |
洗衣房 |
3.23 m |
2.33 m |
3.23 m x 2.33 m |
|
地下室 |
浴室 |
|
|
Measurements not available |
|
Lower Level |
娱乐,游戏房 |
5.7 m |
3.79 m |
5.7 m x 3.79 m |
|
Lower Level |
其它 |
3.67 m |
1.16 m |
3.67 m x 1.16 m |
|
一楼 |
客厅 |
5.11 m |
3.02 m |
5.11 m x 3.02 m |
|
一楼 |
餐厅 |
2.82 m |
2.64 m |
2.82 m x 2.64 m |
|
一楼 |
厨房 |
2.73 m |
2.63 m |
2.73 m x 2.63 m |
|
一楼 |
门厅 |
4.06 m |
1.68 m |
4.06 m x 1.68 m |
|
一楼 |
其它 |
5.49 m |
3.67 m |
5.49 m x 3.67 m |
https://www.realtor.ca/real-estate/28240776/123-1526-lancaster-drive-w-oakville-fa-falgarwood-1005-fa-falgarwood


















