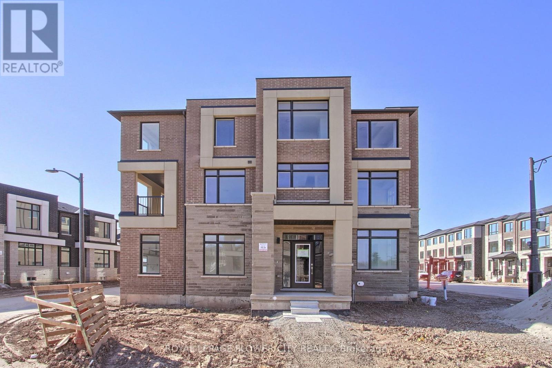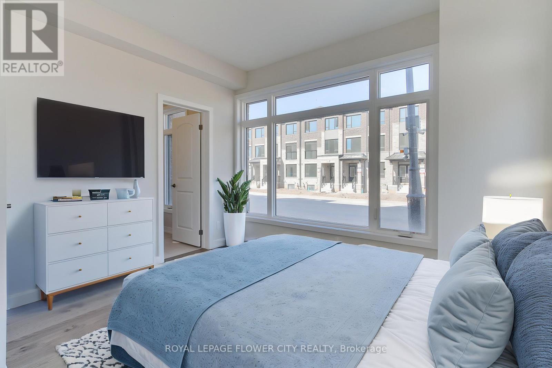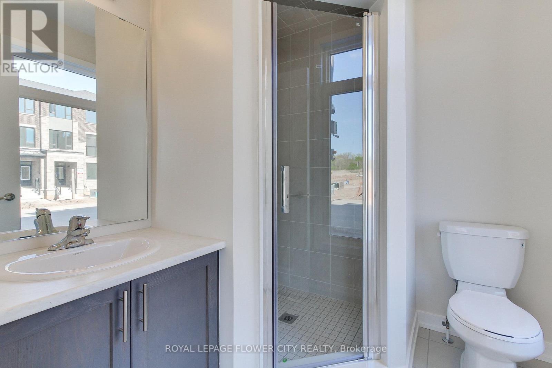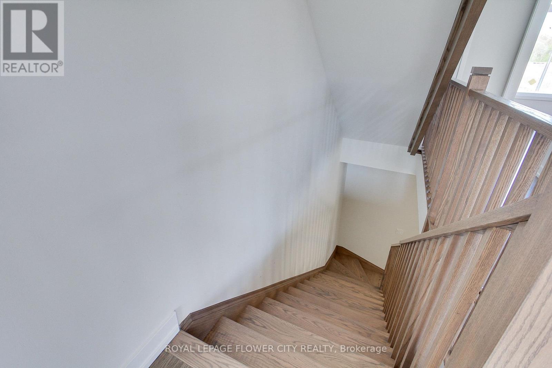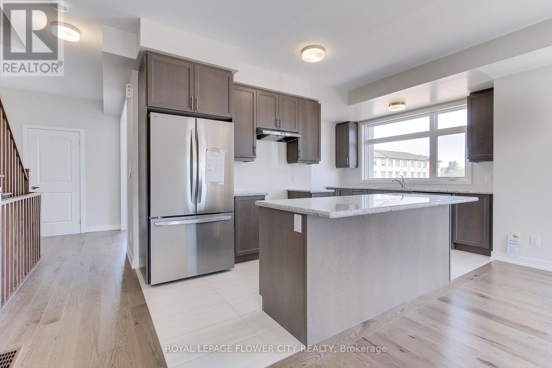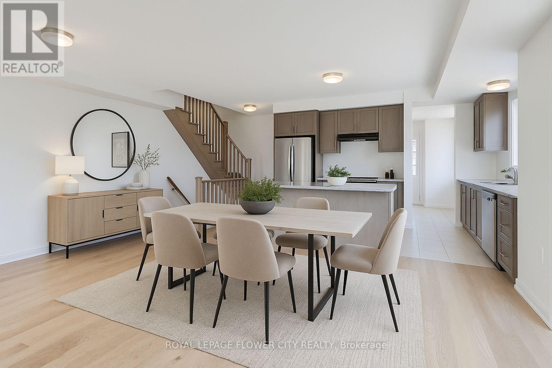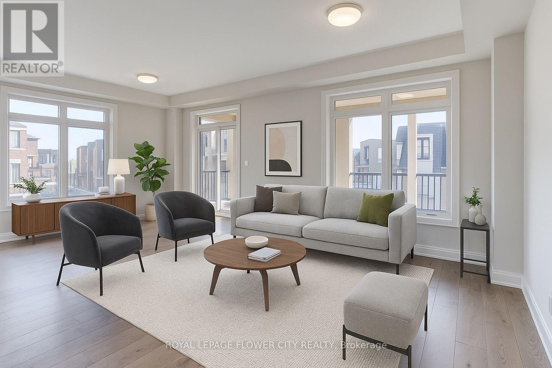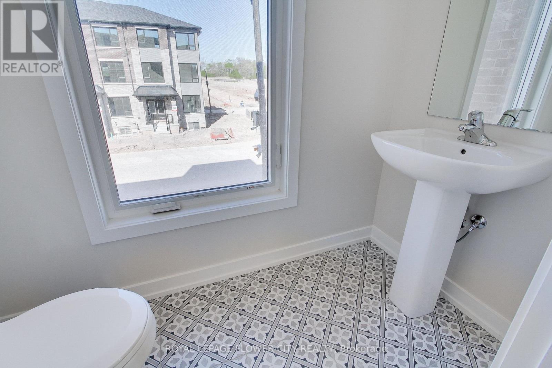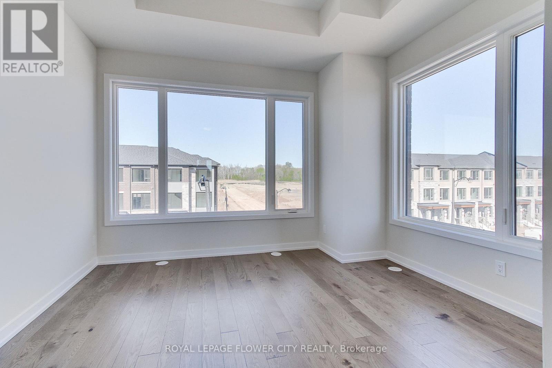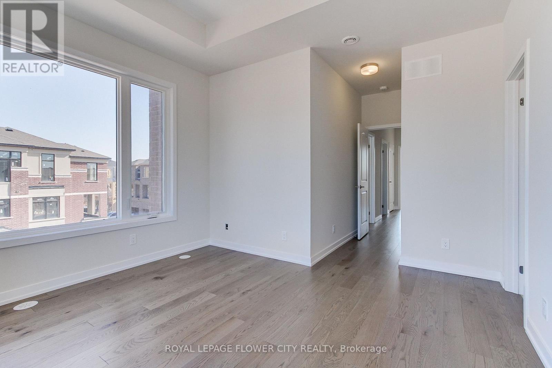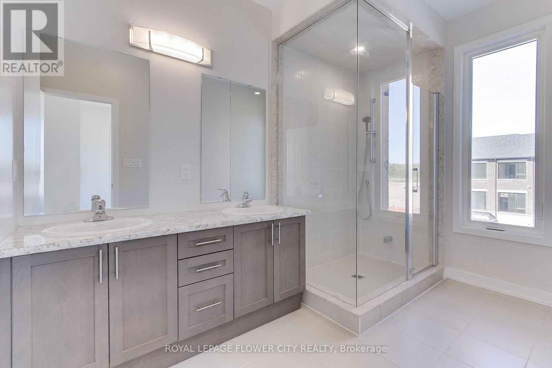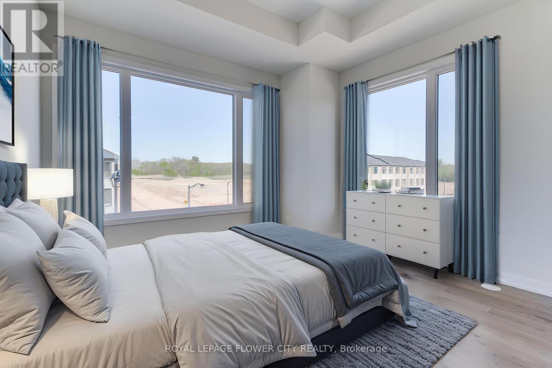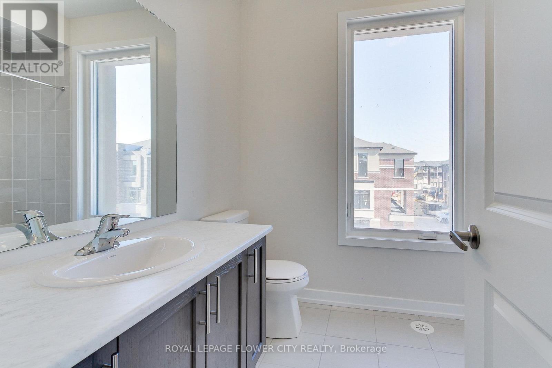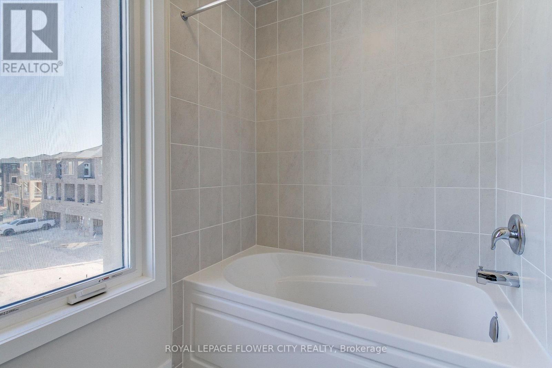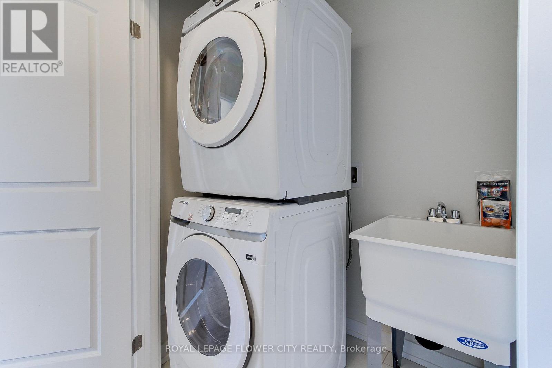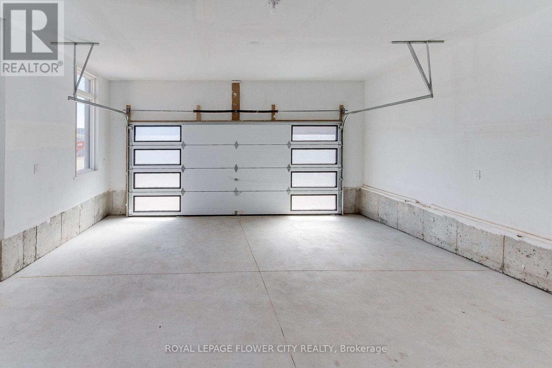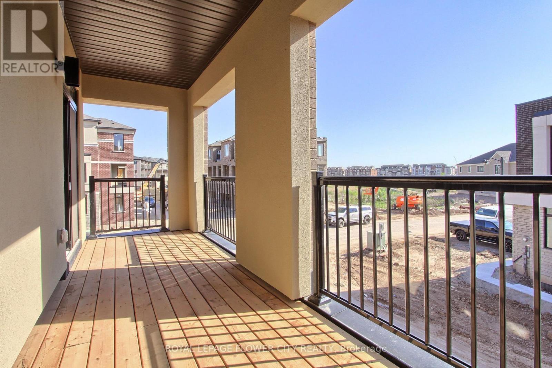5 卧室
4 浴室
2000 - 2500 sqft
中央空调
风热取暖
$4,500 Monthly
Brand New Corner Townhouse 5 Bedroom 3.5 bathroom double car garage for Lease. Experience luxury living in the highly desirable Upper Joshua Creek community by Arista Homes. Step inside to discover the feel of a detached home with hardwood flooring throughout. The upgraded open-concept kitchen boasts a generous island, perfect for both cooking and entertaining. Enjoy outdoor dining on the spacious upper-floor balcony, ideal for barbecues and relaxation with eye catchy views of the nearby pond. The ground level features a versatile fifth bedroom with a closet and ensuite bath, providing convenience and privacy for guests or elderly family members alike in-laws. Conveniently located with easy access to major highways (403, 407, QEW), this home is just steps away from a serene pond, and a future elementary school, besides minutes from shopping plazas and public transit. Enjoy nearby trails, pond and golf courses for outdoor enthusiasts. Don't miss your chance to own this exceptional property in a vibrant community. (id:43681)
房源概要
|
MLS® Number
|
W12152516 |
|
房源类型
|
民宅 |
|
社区名字
|
1010 - JM Joshua Meadows |
|
总车位
|
2 |
详 情
|
浴室
|
4 |
|
地上卧房
|
5 |
|
总卧房
|
5 |
|
Age
|
New Building |
|
家电类
|
Garage Door Opener Remote(s) |
|
地下室进展
|
已完成 |
|
地下室类型
|
N/a (unfinished) |
|
施工种类
|
附加的 |
|
空调
|
中央空调 |
|
外墙
|
砖 |
|
Flooring Type
|
Hardwood, Ceramic |
|
地基类型
|
混凝土 |
|
客人卫生间(不包含洗浴)
|
1 |
|
供暖方式
|
天然气 |
|
供暖类型
|
压力热风 |
|
储存空间
|
3 |
|
内部尺寸
|
2000 - 2500 Sqft |
|
类型
|
联排别墅 |
|
设备间
|
市政供水 |
车 位
土地
房 间
| 楼 层 |
类 型 |
长 度 |
宽 度 |
面 积 |
|
二楼 |
厨房 |
4.78 m |
3.29 m |
4.78 m x 3.29 m |
|
二楼 |
Eating Area |
6.61 m |
3.99 m |
6.61 m x 3.99 m |
|
二楼 |
大型活动室 |
6.61 m |
3.99 m |
6.61 m x 3.99 m |
|
二楼 |
餐厅 |
3.97 m |
4.79 m |
3.97 m x 4.79 m |
|
三楼 |
主卧 |
3.71 m |
4.08 m |
3.71 m x 4.08 m |
|
三楼 |
第二卧房 |
2.74 m |
3.05 m |
2.74 m x 3.05 m |
|
三楼 |
第三卧房 |
3.05 m |
3.05 m |
3.05 m x 3.05 m |
|
三楼 |
Bedroom 4 |
2.74 m |
2.74 m |
2.74 m x 2.74 m |
|
Flat |
Bedroom 5 |
3.71 m |
3.51 m |
3.71 m x 3.51 m |
https://www.realtor.ca/real-estate/28321573/1223-dartmouth-crescent-oakville-jm-joshua-meadows-1010-jm-joshua-meadows


