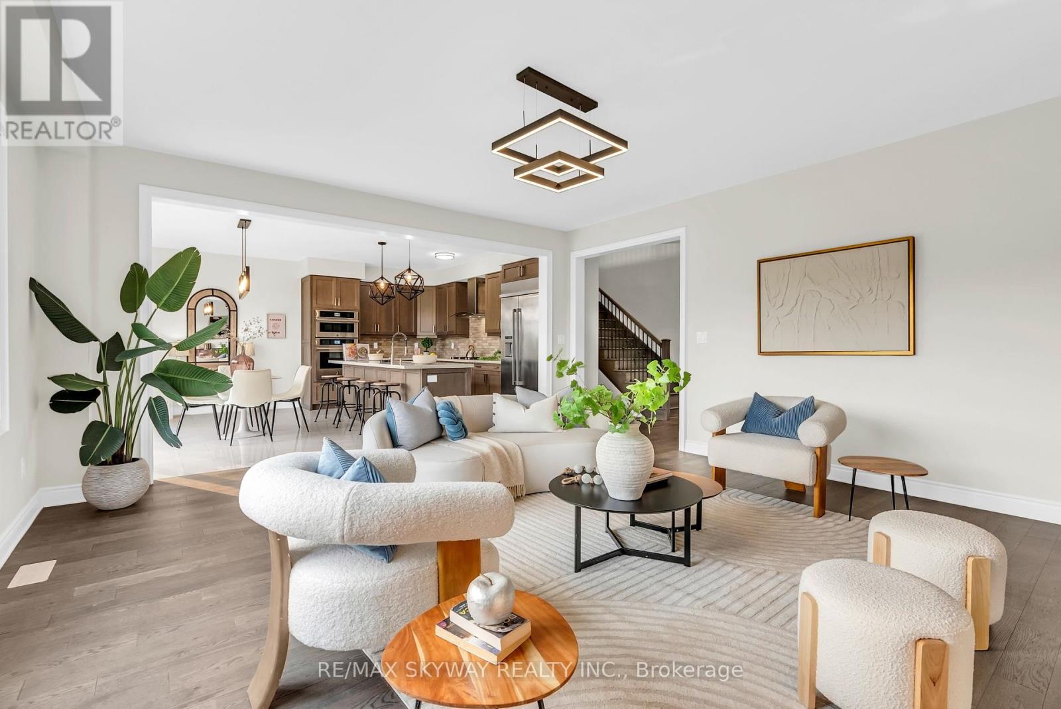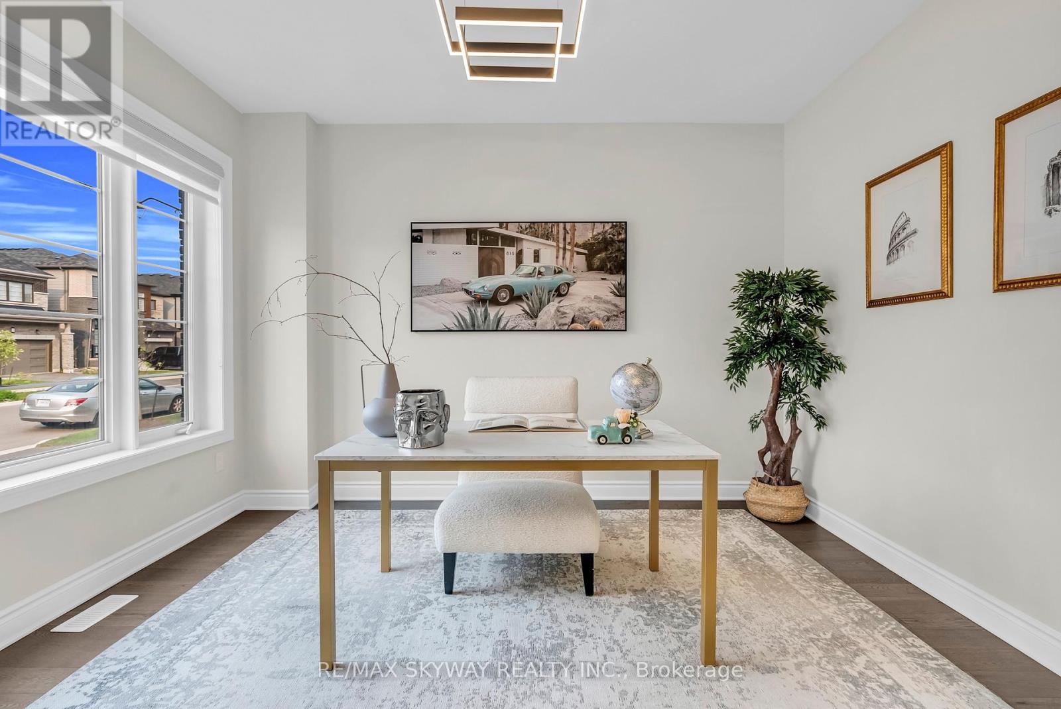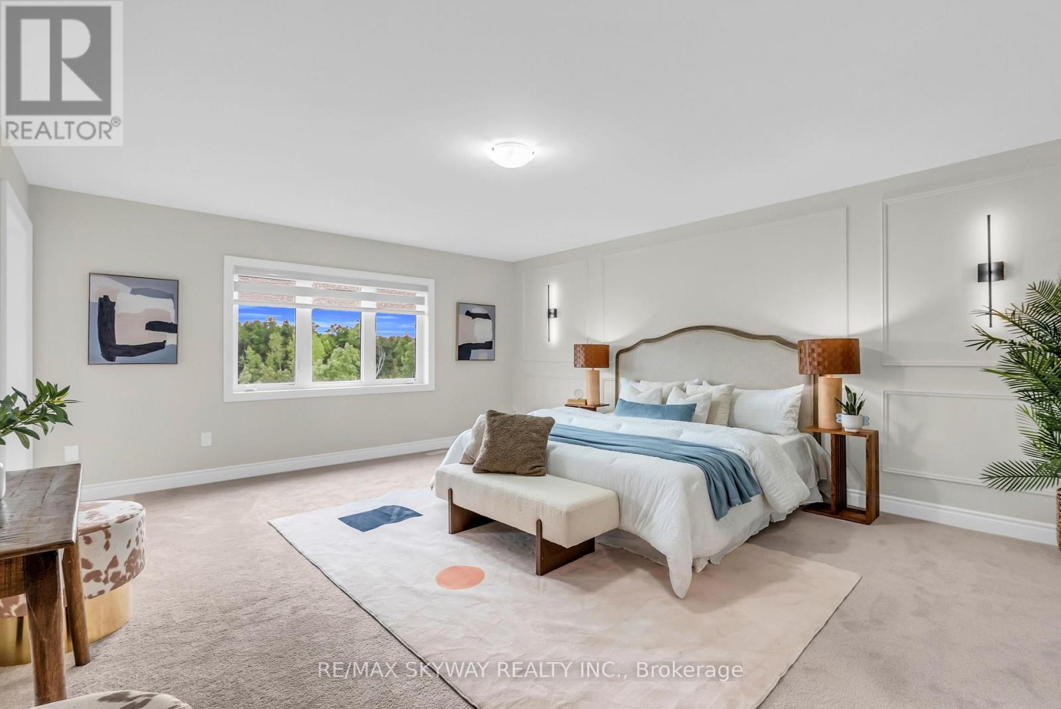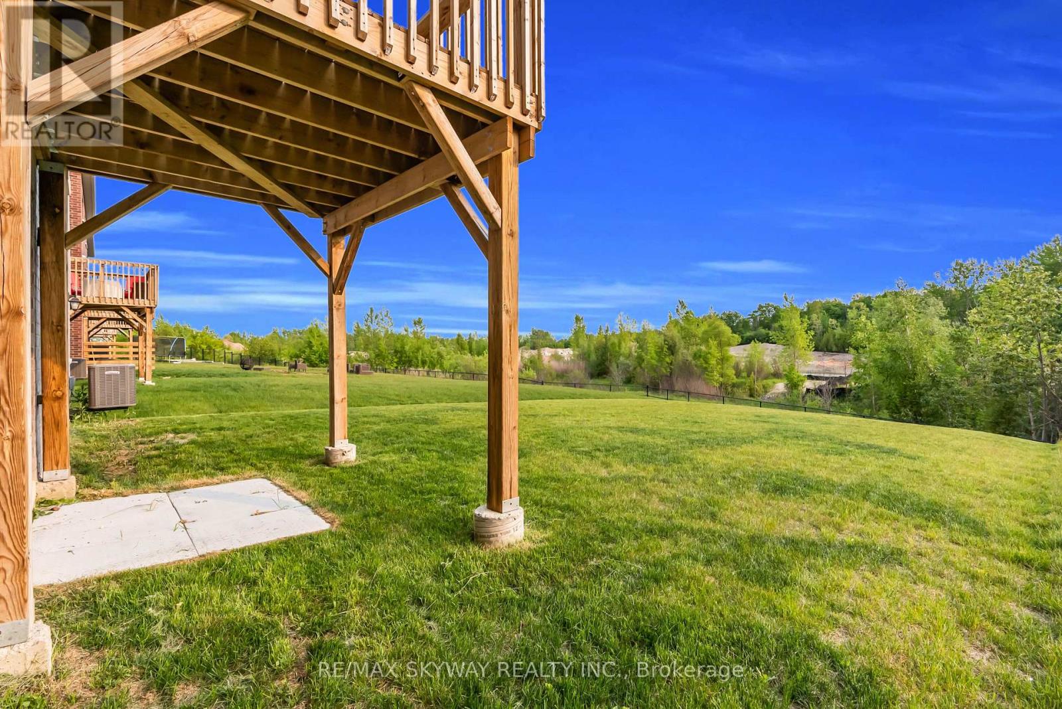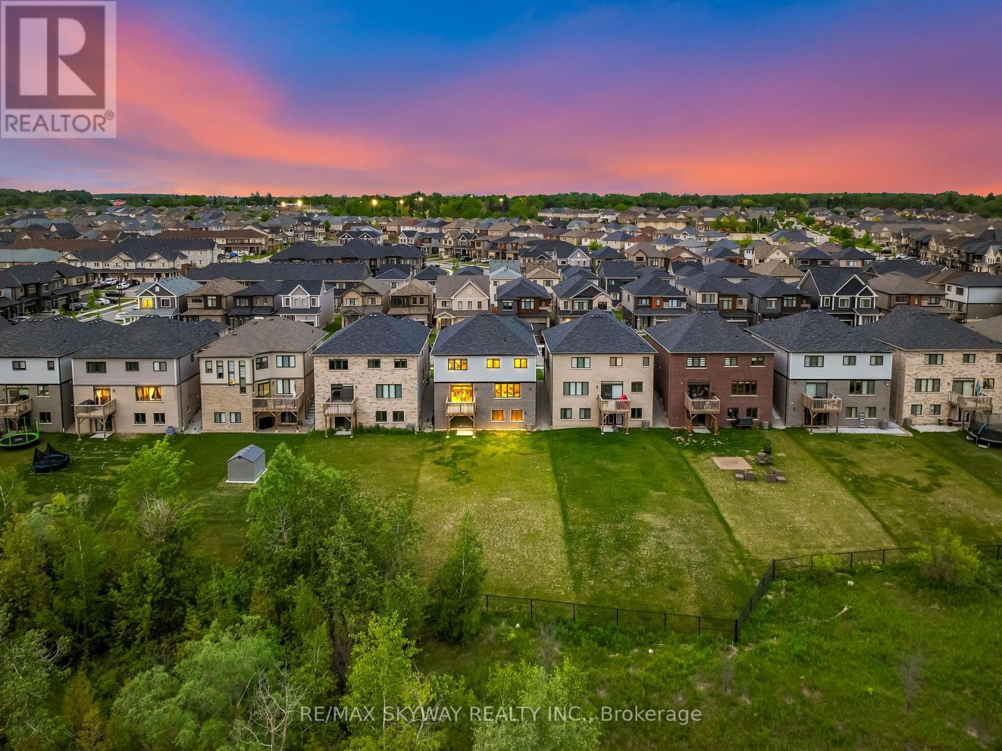4 卧室
4 浴室
3000 - 3500 sqft
中央空调
风热取暖
$1,299,000
WALKOUT/RAVINE/170ft DEEP LOT backing onto Private Beautiful NaturalRavine,Forest&Pond,GrandRiver behind theforest.This Stunning 2yr old Detached Beautiful StoneBrick Elevation house comes with Custom finishes all around the house offering 3118 Sqft.livingspace with 4 Bed 4 Bath.Mainflr offers 5"wide Eng.hardwood Floors,9 Ft.Smooth Ceilings,Upgraded 8ft SmoothStylish Doors with Blackaccessories.Spacious Formal Livingroom canbe used as homeoffice&comes with hugewindow.Separate Formal Diningroom offers amplespace.Big open-concept familyroom bathed in natural sunlight,featuring large windows.Family rm has Custom entertainment TVwall with elegant wainscoting&stylish wall sconce lighting.Fully upgraded kitchen comes with customcabinetry offering lots of pans/pots drawers,Spice Rack&garbage bin pull outs& Built-in S/Steel JENN-AIR Appliance:36" GasCooktop along with 42"Custom Black Interior Fridge.Quartz Countertops withcustom backsplash offers S/Steel KitchenSink with Glass Rinser&Soap Dispenser.Bright breakfast area features upgraded 2'x2'tile flooring,8-ft patio door to deck enjoy mesmerizing sunsetviews.Wide Custom OakStairs wi Iron Spindles.2nd floor offers smooth ceilings&Smooth Stylish doors.MasterBedroom comes with large window fr breathtakingviews & showcases a stunning feature wall with elegant wainscoting&stylish wall sconce lighting.HugeWalk in closet & 5pc MasterEnsuite comes with top mounted custom sinks,freestanding Bathtub,Custom StandingShowr.Other 3Large Bedrms come with walk-in closets &connecting washrms.Jack&Jill Washrm comes with Standing shower&Quartz top Vanity.House comes with more upgrades:200 AMPupgraded electricpanel,8ft Bsmnt WalkoutDoor,Gasline for BBQ mainfloor deck&bsmnt patio door,Rough-in Central Vacuum,EV Rough-in Garage,Insulated Garage Exteriorwall,Air purifier&humidifier installed on furnace,ColdCellar &3pc washrm rough-in basement.No house coming atback.Check BuilderDevelopmentplan pictres showing pond. (id:43681)
房源概要
|
MLS® Number
|
X12195896 |
|
房源类型
|
民宅 |
|
附近的便利设施
|
学校, 公园 |
|
社区特征
|
社区活动中心 |
|
设备类型
|
热水器 - Gas |
|
特征
|
Irregular Lot Size, Ravine, Backs On Greenbelt, Conservation/green Belt |
|
总车位
|
4 |
|
租赁设备类型
|
热水器 - Gas |
详 情
|
浴室
|
4 |
|
地上卧房
|
4 |
|
总卧房
|
4 |
|
Age
|
0 To 5 Years |
|
家电类
|
Garage Door Opener Remote(s), 烤箱 - Built-in, Water Softener, 烘干机, 洗衣机, 窗帘 |
|
地下室功能
|
Walk Out |
|
地下室类型
|
Full |
|
施工种类
|
独立屋 |
|
空调
|
中央空调 |
|
外墙
|
砖, 石 |
|
Flooring Type
|
Hardwood |
|
地基类型
|
混凝土浇筑 |
|
客人卫生间(不包含洗浴)
|
1 |
|
供暖方式
|
天然气 |
|
供暖类型
|
压力热风 |
|
储存空间
|
2 |
|
内部尺寸
|
3000 - 3500 Sqft |
|
类型
|
独立屋 |
|
设备间
|
市政供水 |
车 位
土地
|
英亩数
|
无 |
|
土地便利设施
|
学校, 公园 |
|
污水道
|
Sanitary Sewer |
|
土地深度
|
170 Ft ,4 In |
|
土地宽度
|
42 Ft ,1 In |
|
不规则大小
|
42.1 X 170.4 Ft ; 42.06x170.41x159.56x43.44 |
|
地表水
|
湖泊/池塘 |
房 间
| 楼 层 |
类 型 |
长 度 |
宽 度 |
面 积 |
|
二楼 |
主卧 |
4.72 m |
5.64 m |
4.72 m x 5.64 m |
|
二楼 |
第二卧房 |
3.66 m |
3.51 m |
3.66 m x 3.51 m |
|
二楼 |
第三卧房 |
3.66 m |
3.35 m |
3.66 m x 3.35 m |
|
二楼 |
Bedroom 4 |
3.56 m |
3.81 m |
3.56 m x 3.81 m |
|
一楼 |
家庭房 |
5.64 m |
5.33 m |
5.64 m x 5.33 m |
|
一楼 |
厨房 |
4.8 m |
2.59 m |
4.8 m x 2.59 m |
|
一楼 |
Eating Area |
4.8 m |
3.2 m |
4.8 m x 3.2 m |
|
一楼 |
餐厅 |
3.51 m |
3.96 m |
3.51 m x 3.96 m |
|
一楼 |
客厅 |
3.05 m |
3.35 m |
3.05 m x 3.35 m |
https://www.realtor.ca/real-estate/28415949/122-eva-drive-woolwich








